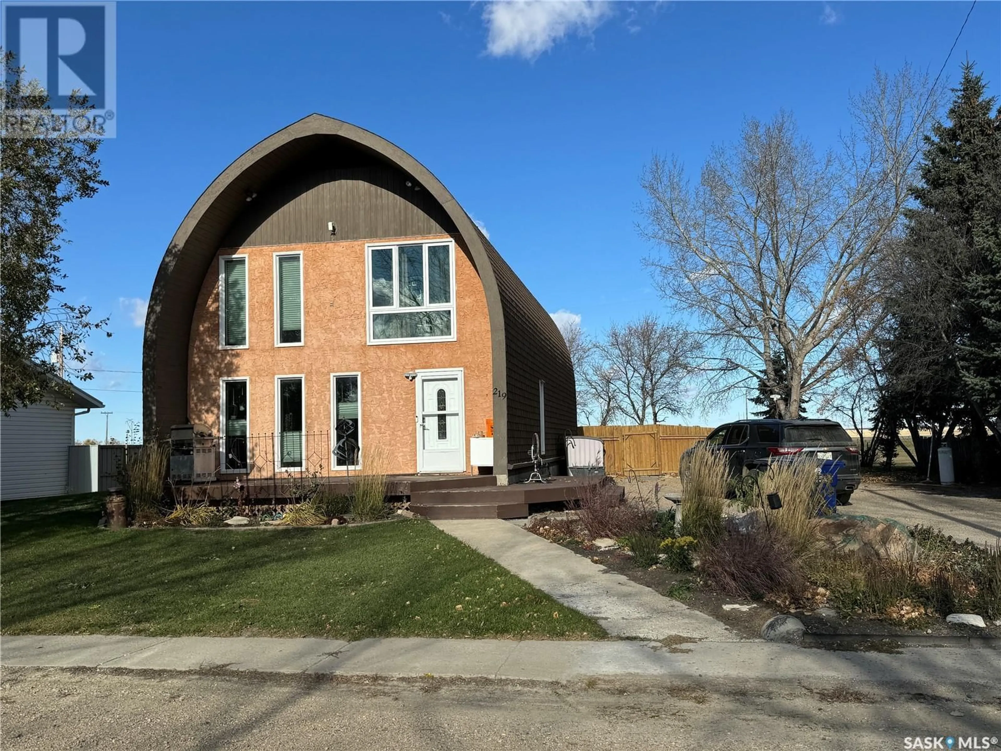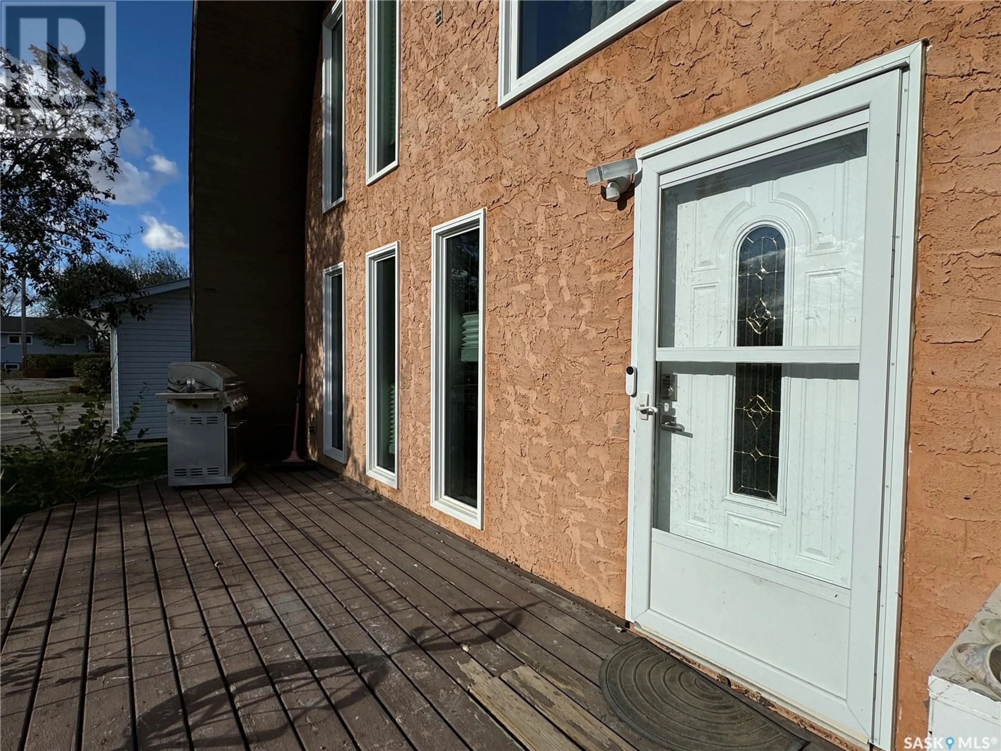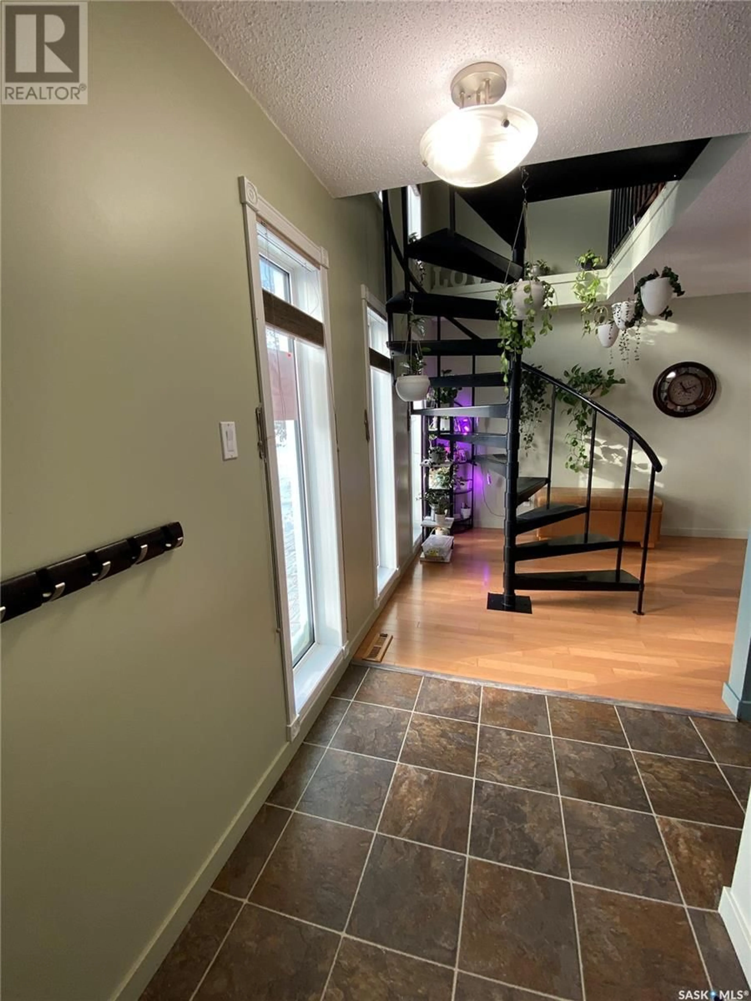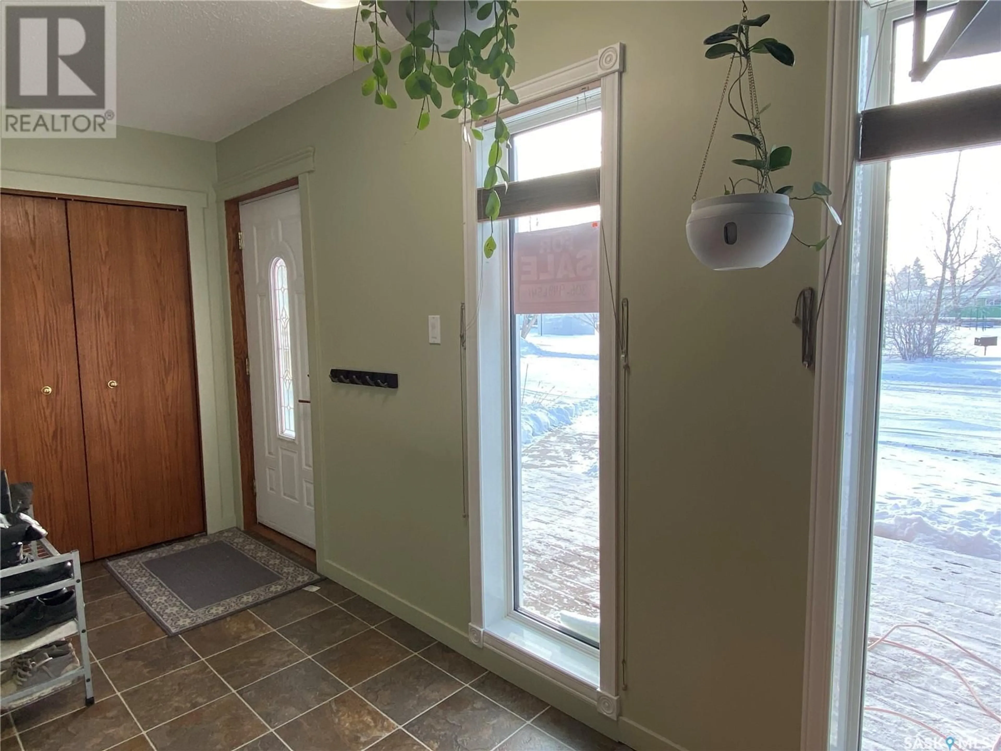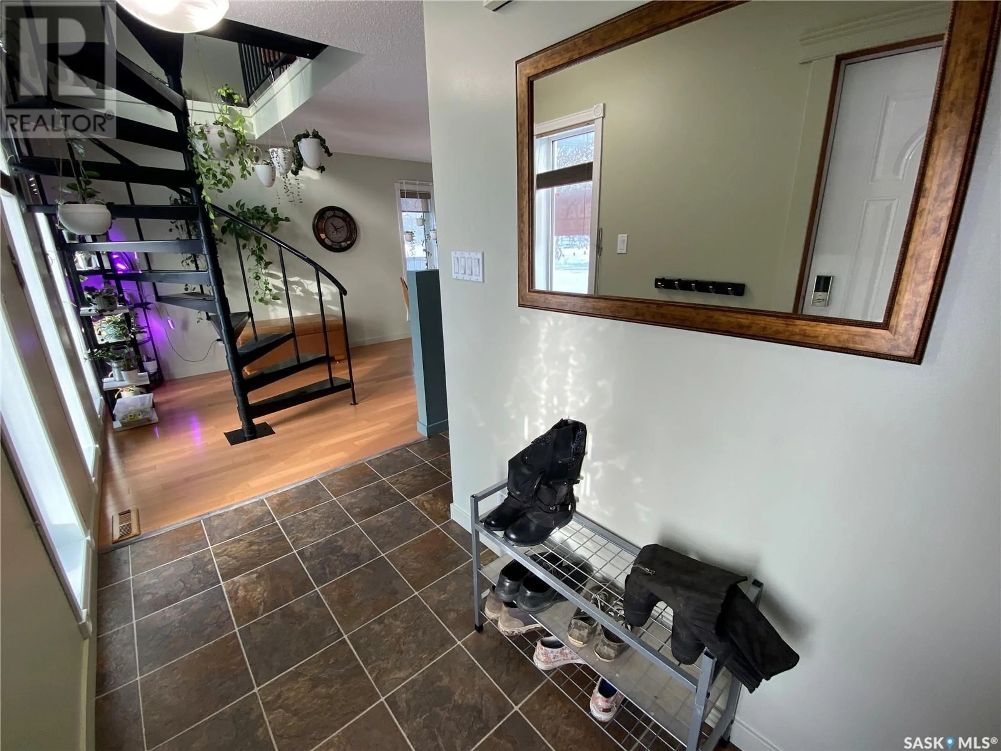219 Jubilee CRESCENT, Landis, Saskatchewan S0K2K0
Contact us about this property
Highlights
Estimated ValueThis is the price Wahi expects this property to sell for.
The calculation is powered by our Instant Home Value Estimate, which uses current market and property price trends to estimate your home’s value with a 90% accuracy rate.Not available
Price/Sqft$79/sqft
Est. Mortgage$644/mo
Tax Amount ()-
Days On Market97 days
Description
Nestled on a quiet crescent in the charming village of Landis, this impressive two-storey home offers over 1,800 square feet of above-grade living space. Upon entering, you are welcomed by a spacious foyer—perfect for hanging your coat and dropping your boots. The open floor plan connects the kitchen, dining, and living areas, making it ideal for entertaining. The main floor includes two cozy bedrooms and a fully renovated 3-piece bathroom, along with a large mudroom/back entry. Ascend the spiral staircase to discover the heart of the home: a bright family room filled with natural light and high ceilings, complemented by a south-facing view of the community park. A thoughtfully placed 3-piece bathroom separates the family room from the expansive primary bedroom, which spans the entire back of the house, offering endless layout possibilities. The partially finished basement serves as a blank canvas for your future development, featuring a recreation room, den, storage room, laundry area, and utility room. Outside, enjoy a completely fenced and private backyard, perfect for creating memories around the fire pit or relaxing on the deck with friends and family. The yard includes mature lawns, shrubs, and trees, along with four convenient storage sheds. Parking is a breeze with ample spaces right beside the house. Landis is a wonderful community, located just 37 km from Biggar and Wilkie, 84 km from the Battlefords, and 130 km from Saskatoon. Local amenities include school bus service to nearby schools, a community hall, post office, garbage and recycling pickup, skating rink, banking institution, insurance broker, bar and grill, and a card lock gas station. Don’t miss the chance to see this beautiful home—book your viewing today! (id:39198)
Property Details
Interior
Features
Second level Floor
Primary Bedroom
18' x 10'3pc Bathroom
9' x 8' 6''Family room
24' x 22'Property History
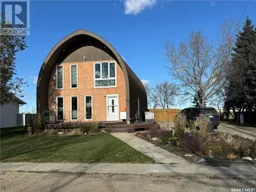 50
50
