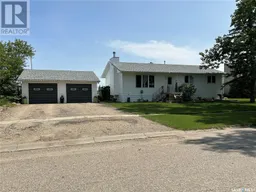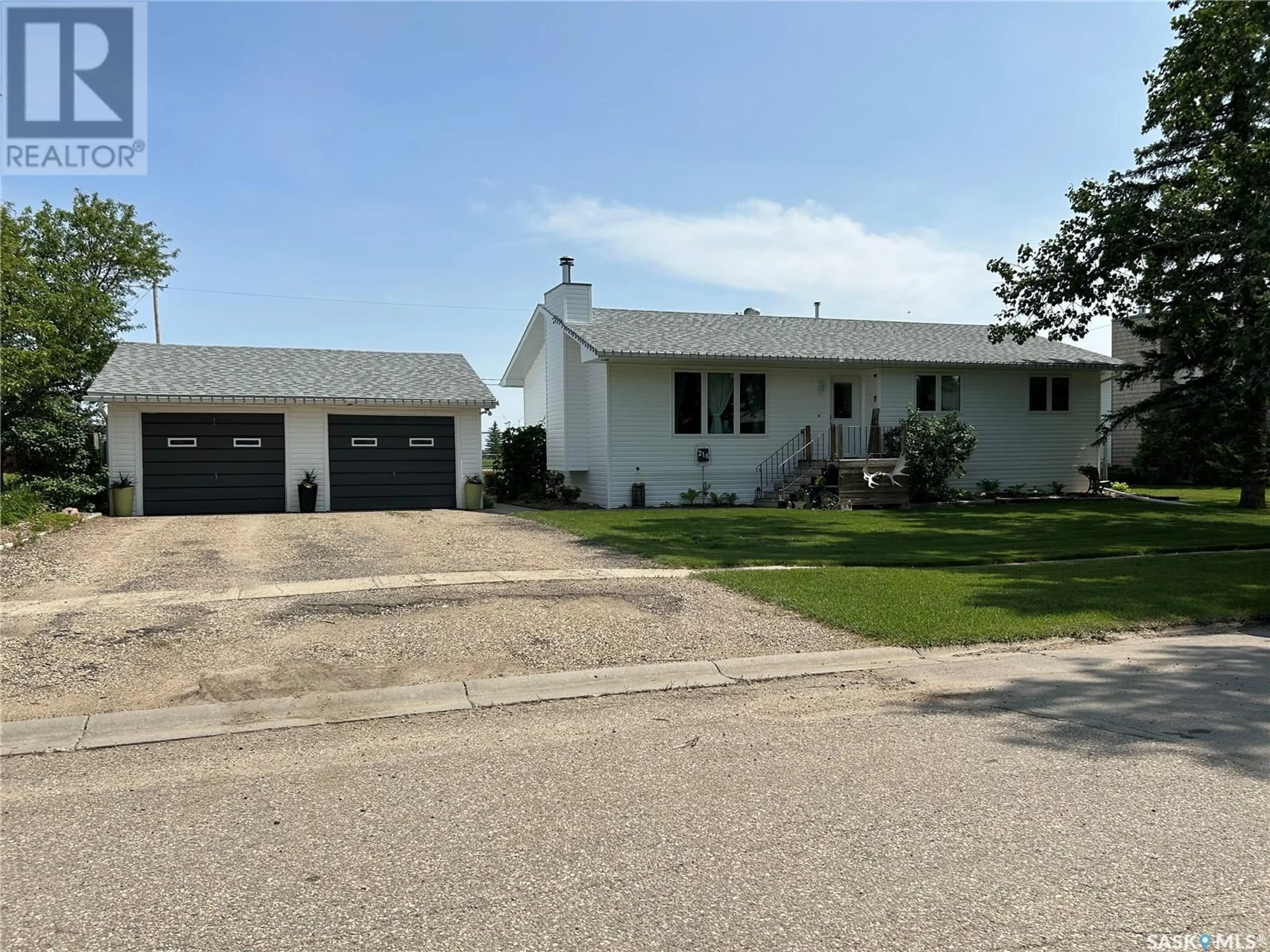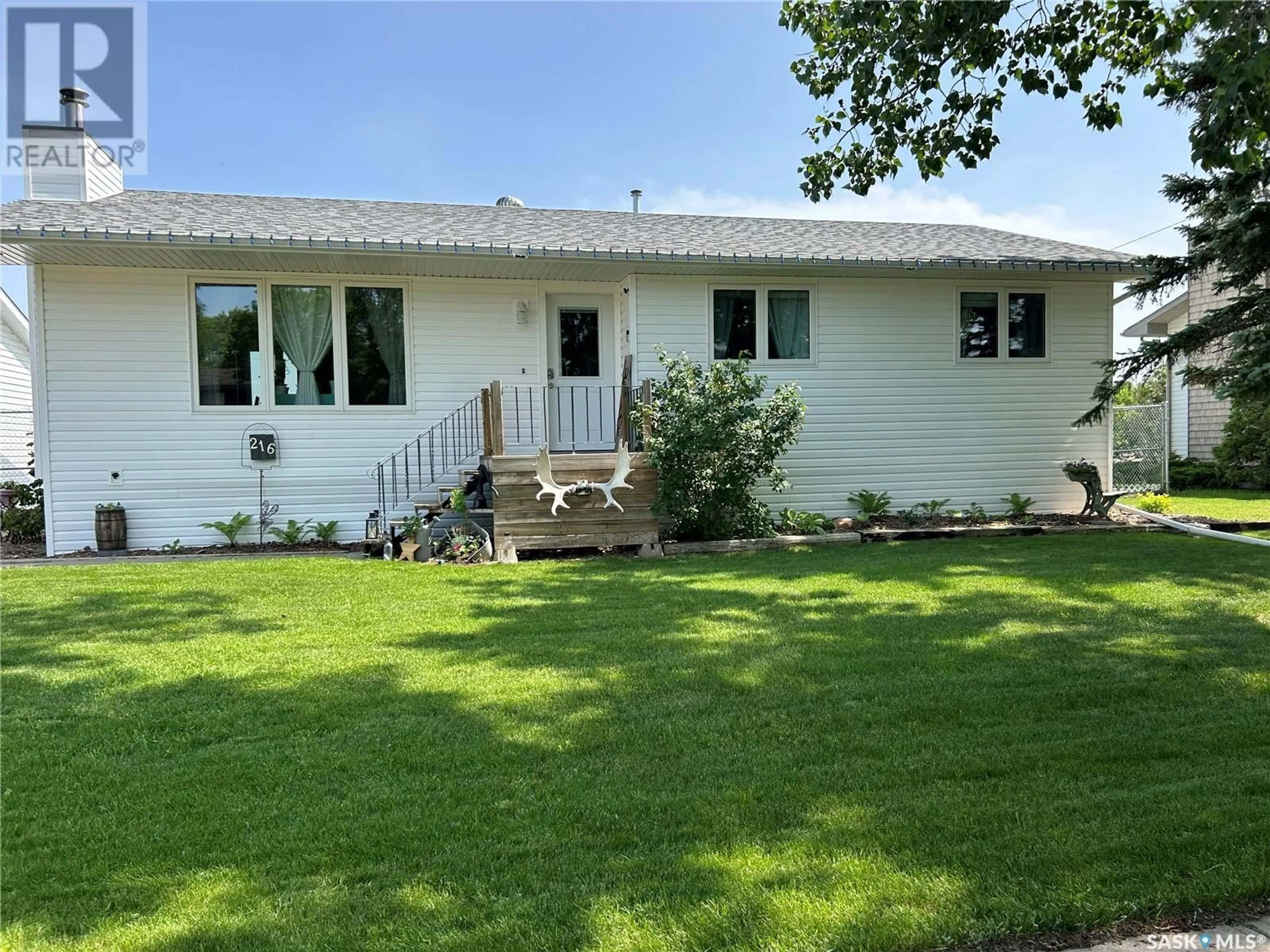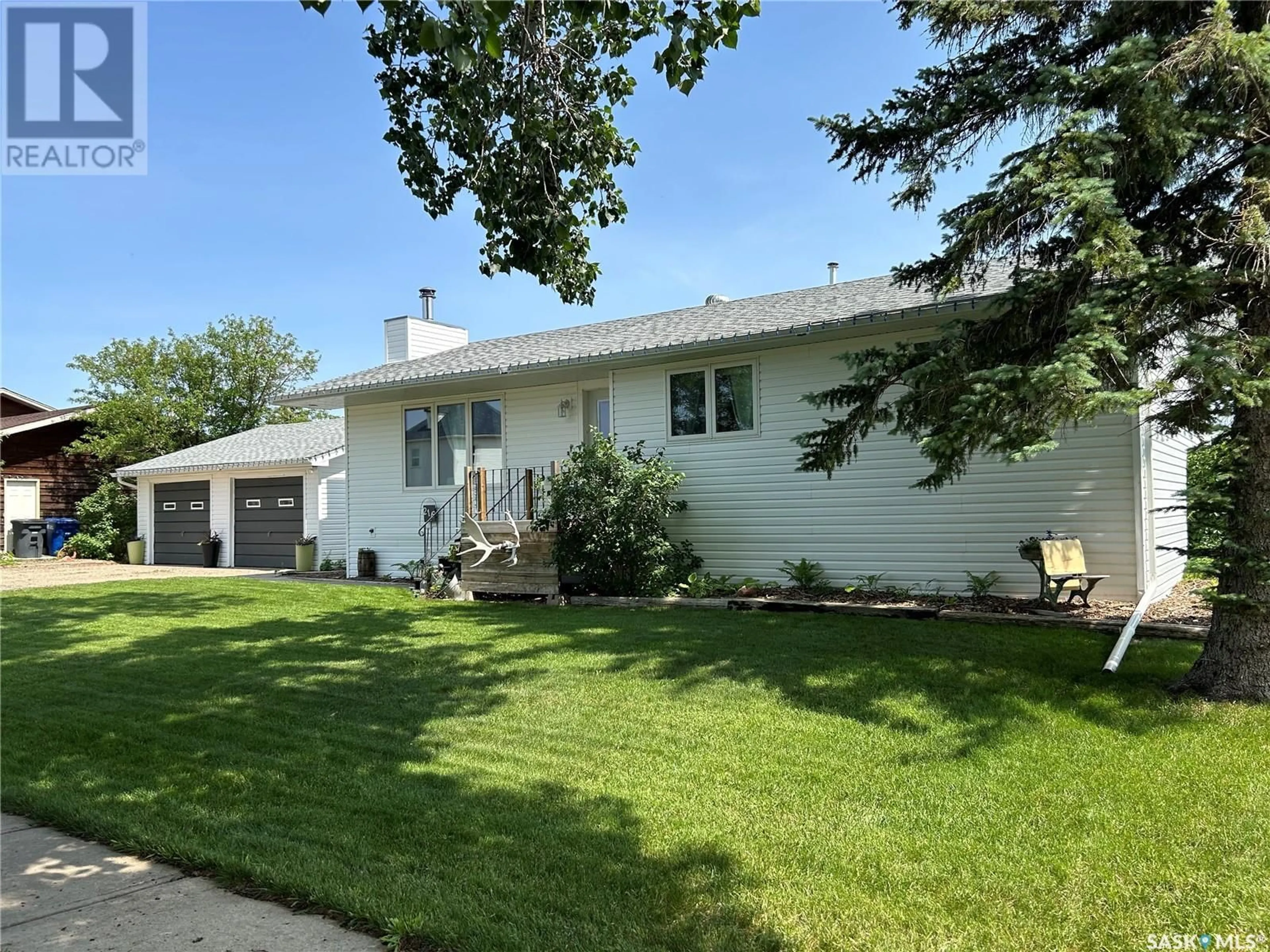216 Manson STREET, Rouleau, Saskatchewan S0G4H0
Contact us about this property
Highlights
Estimated ValueThis is the price Wahi expects this property to sell for.
The calculation is powered by our Instant Home Value Estimate, which uses current market and property price trends to estimate your home’s value with a 90% accuracy rate.Not available
Price/Sqft$233/sqft
Days On Market23 days
Est. Mortgage$1,202/mth
Tax Amount ()-
Description
This well-maintained bungalow in Rouleau is just 40 minutes from Regina. Upon entering, you'll notice the spacious living room with a wood-burning fireplace (the fireplace is cleaned yearly and is sold in as is condition). The kitchen offers ample cabinets, counter space, and a pantry, with a large eat-in dining area. The primary bedroom, originally two rooms and easily convertible back, has two closets & space for a king bed. There's a second bedroom, a 4-piece bathroom, & a main floor laundry room. The basement features a large recreation room, a bedroom, a 2-piece bathroom, and plenty of storage in the utility room. The home has newer windows throughout, with extra precautions taken to ensure a dry basement. The expansive yard, on a double lot, includes a garden, pond, shed, fire pit area, & fruit trees. The oversized double garage (26x24) is wired for 220V with its own sub-panel & has a natural gas line trenched for future heating. Rouleau has a K-12 school. Updates: 2015: Shingles, 2-inch insulation, vinyl siding, soffit, fascia, & eaves on house and garage, exterior doors. 2016: 6ft chain link fence with two 4ft gates & a 12ft vehicle gate, firepit, fishpond, natural gas hookup for BBQ. 2017: Garage rewired with a 60-amp sub-panel and 220V plugs, electrical wire & natural gas run from house to garage (natural gas not yet hooked up), 8x8 shed built, fruit trees planted. 2018: House regraded, additional flower beds & front steps rebuilt. 2020: 16x23 pressure-treated deck and 6x14 lower deck (removable for SaskPower access), large cedar gazebo installed on the deck. 2022: Fresh paint on most of the main floor (excluding the master bedroom). Rouleau offers reverse osmosis water, with recycling, water, & garbage services costing $265 every three months. The Den in the Basement is currently used as a bedroom and does not meet current legal egress requirements. TV Mounts & the fridge in the garage are NOT included, fridge & large freezer in the basement are include. (id:39198)
Property Details
Interior
Features
Basement Floor
2pc Bathroom
4 ft x measurements not availableUtility room
measurements not available x 9 ftOther
33'4 x 12'8Den
11'4 x 14'9Property History
 49
49


