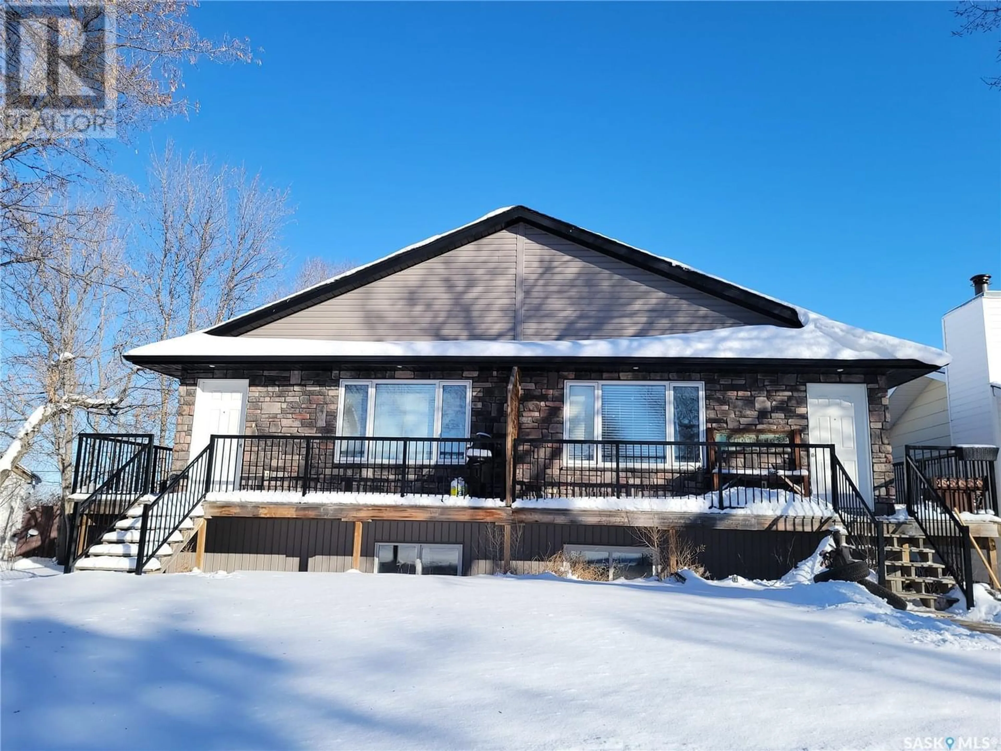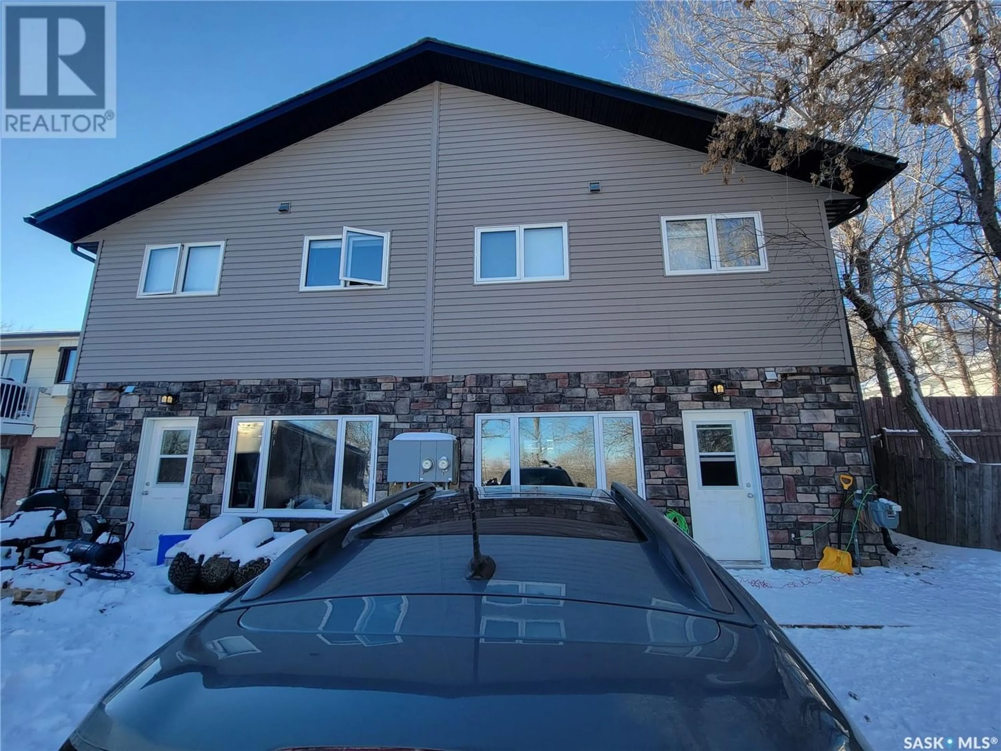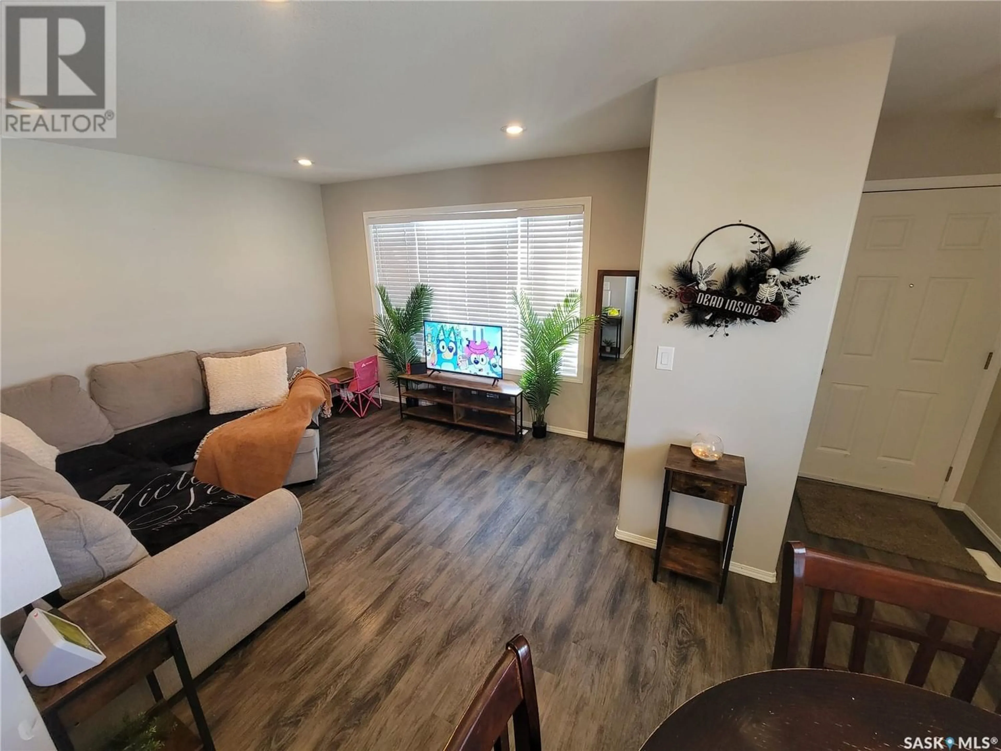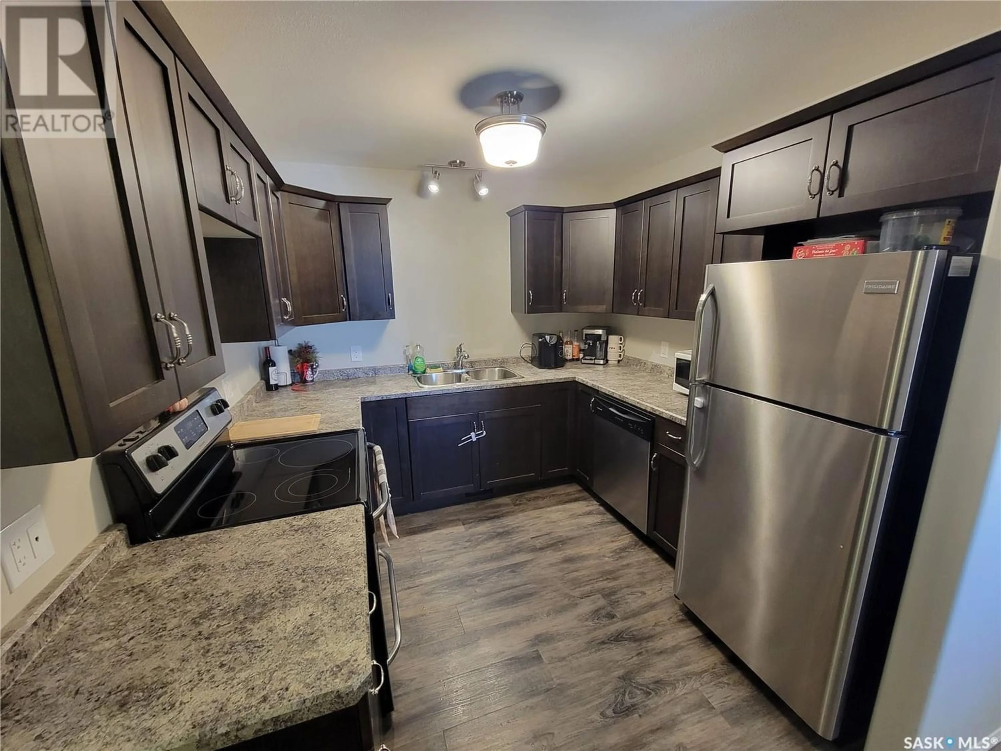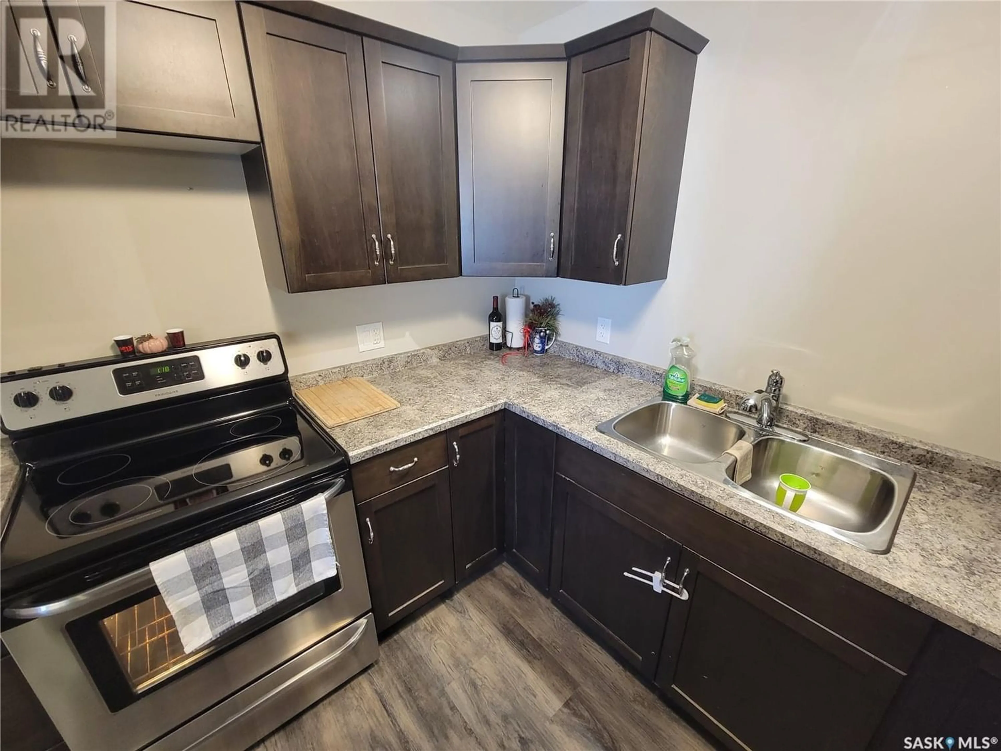A & B 628 Saskatchewan AVENUE, Kerrobert, Saskatchewan S0L1S0
Contact us about this property
Highlights
Estimated ValueThis is the price Wahi expects this property to sell for.
The calculation is powered by our Instant Home Value Estimate, which uses current market and property price trends to estimate your home’s value with a 90% accuracy rate.Not available
Price/Sqft$201/sqft
Est. Mortgage$1,452/mo
Tax Amount ()-
Days On Market351 days
Description
Explore this fantastic 2014 built duplex, with 1680 sq ft combined space in each unit and currently generating income with both sides rented on long term lease contracts. Opportunities await as you may consider becoming an owner-occupant, and move in one side. Each unit boasts approximately 840 sq. ft per level of well-designed living space, featuring two bedrooms, laundry, a spacious living room, kitchen, and dining area. The walk-out basement, with a picturesque window, is a blank canvas with unlimited potential, currently 1 suite is partially finished to include 2 additional bedrooms already framed and sheeted with a door hung and the other suite offering an unfinished. Added mentions: Natural gas forced air heating, 200 amp electrical panels, gas water tanks, and both units are plumbed for a second bath. Included appliances, front wrap-around walkway/deck on both sides, and charming Caveman stone and vinyl siding make for a visually appealing exterior. Landscaping has been started, allowing you to add your personal touch and customize this solid property to your preferences. Square footage details according to SAMA, should be verified by interested parties. Each unit pays own power and gas and monthly rental fee of $1300 per month on long term leases. Don't miss the opportunity to make this property your own! Town levy applies and is included in taxes currently till payment is received in full. (id:39198)
Property Details
Interior
Features
Basement Floor
Utility room
9 ft x 12 ftOther
Property History
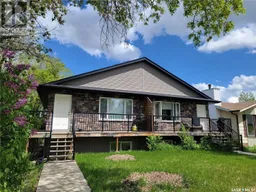 43
43
