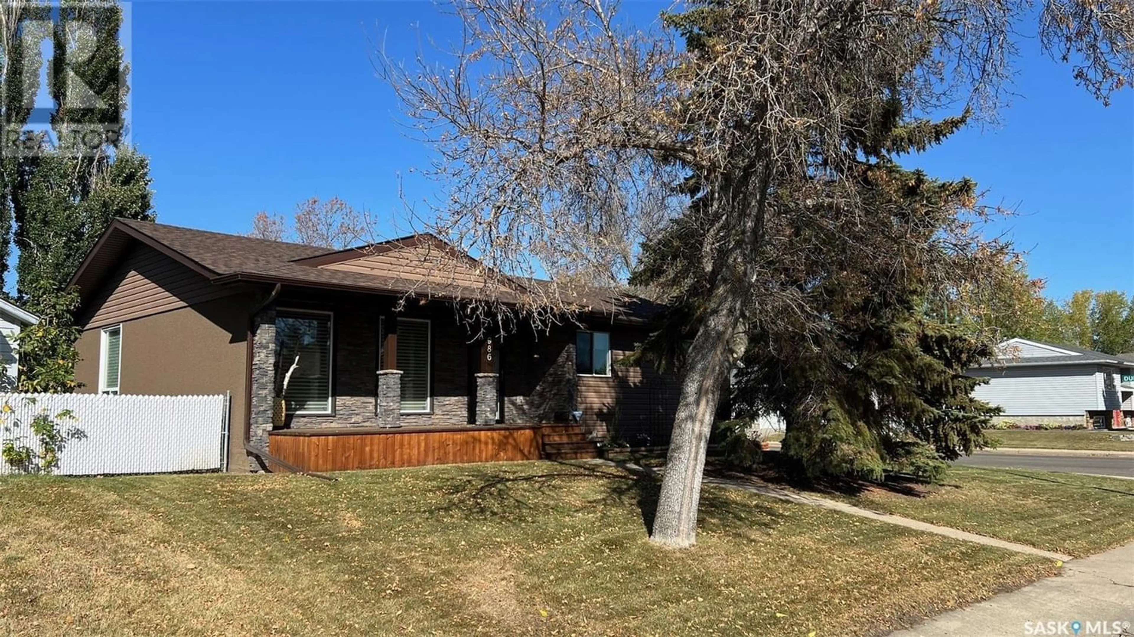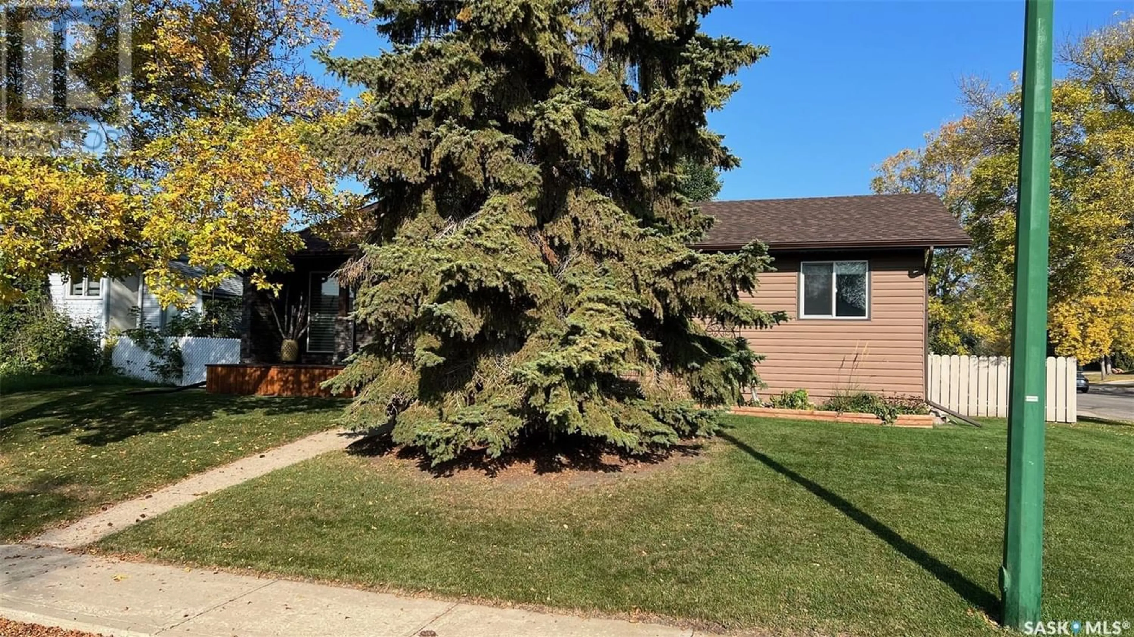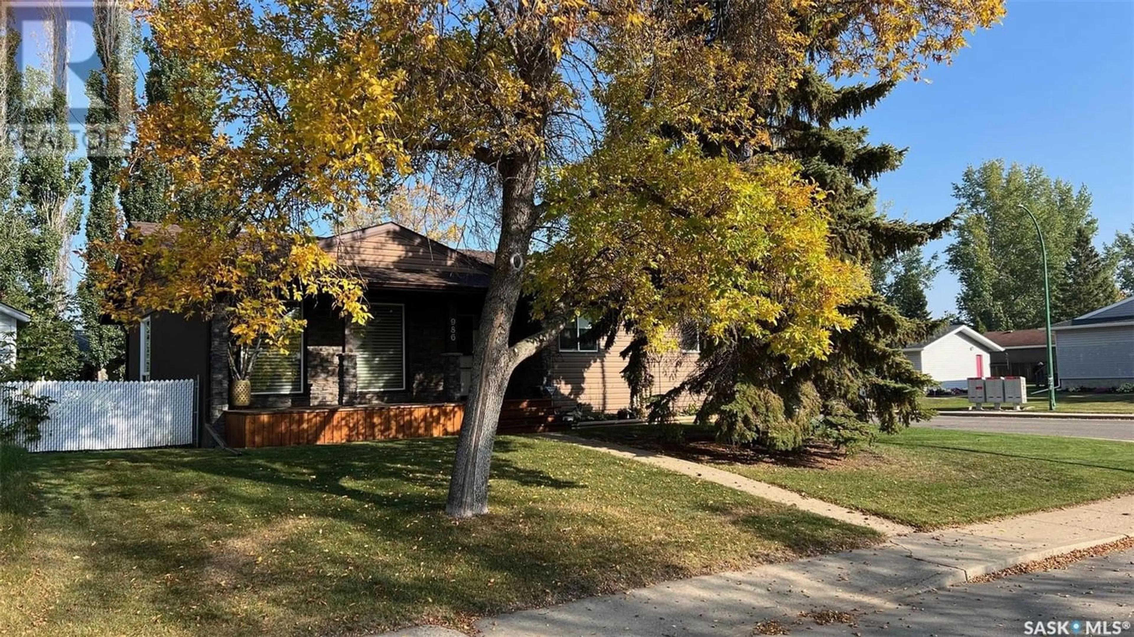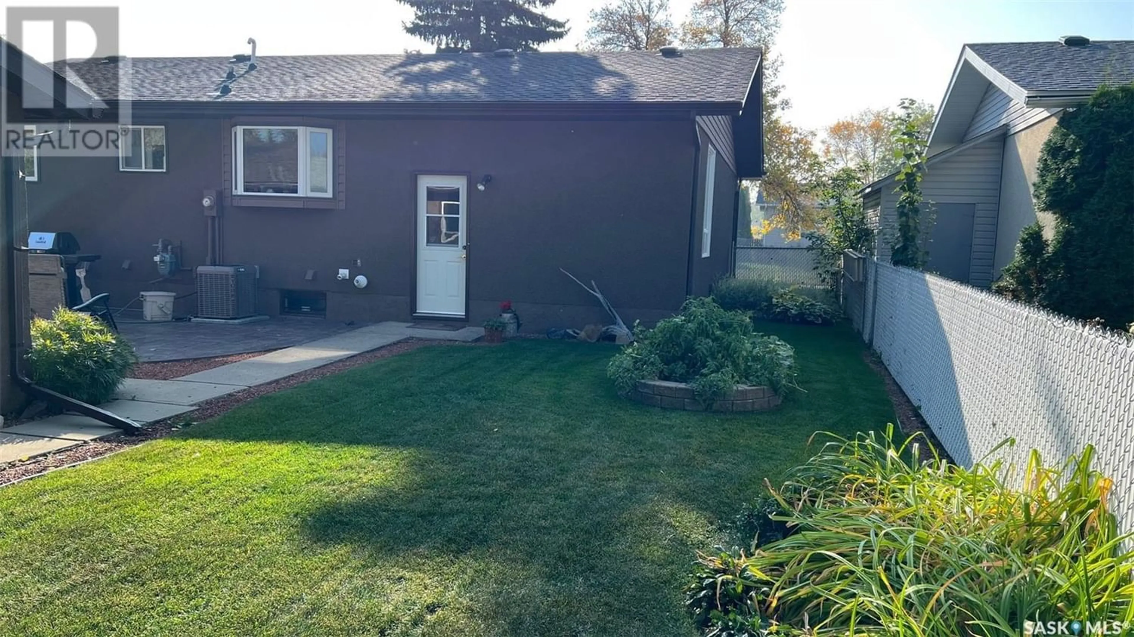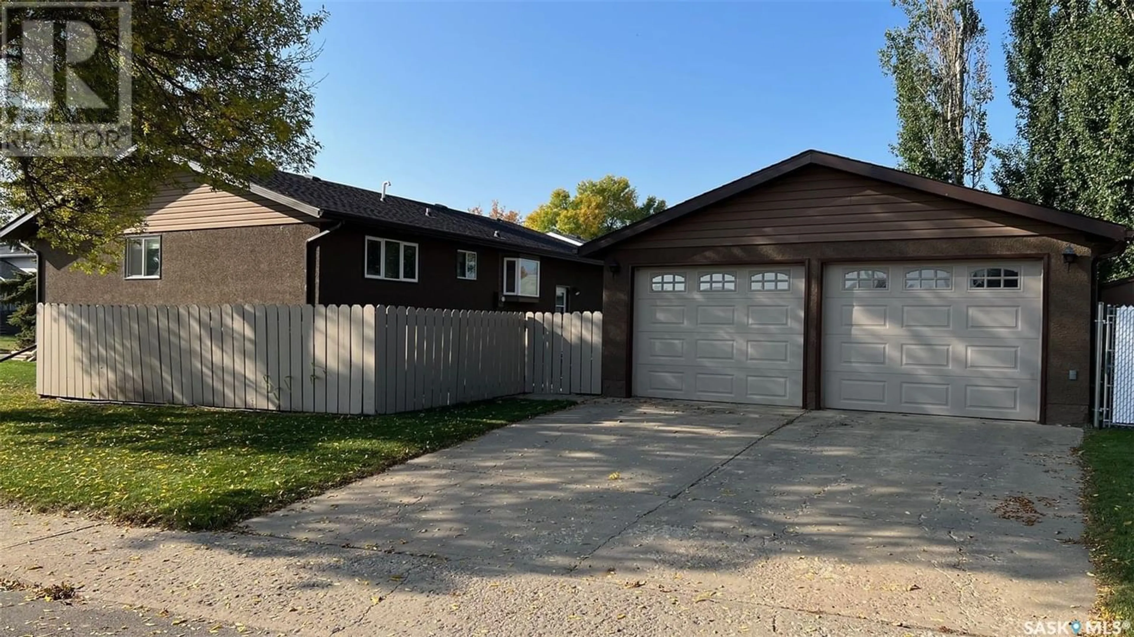986 Sanderson CRESCENT, Prince Albert, Saskatchewan S6V6L4
Contact us about this property
Highlights
Estimated ValueThis is the price Wahi expects this property to sell for.
The calculation is powered by our Instant Home Value Estimate, which uses current market and property price trends to estimate your home’s value with a 90% accuracy rate.Not available
Price/Sqft$302/sqft
Est. Mortgage$1,546/mo
Tax Amount ()-
Days On Market1 year
Description
Premium Property! This incredibly maintained and upgraded 3 bath 4 bedroom home is located in the beautiful sought after neighborhood of Carlton Park! Some of the upgrades to the home include new kitchen and bathroom, flooring and windows throughout the main level. The open kitchen, living and dining areas are perfect for family and friends to gather. Outside, the home has fresh shingles and new exterior finishes. Enjoy the peace and serenity of the fenced backyard from the large patio. This large corner lot also includes a 2 car detached garage. Call an agent to set up a viewing today! (id:39198)
Property Details
Interior
Features
Basement Floor
Office
13 ft ,11 in x 9 ft ,7 inFamily room
13 ft x 42 ft3pc Bathroom
6 ft x 9 ft ,8 inDen
8 ft x 10 ftProperty History
 29
29
