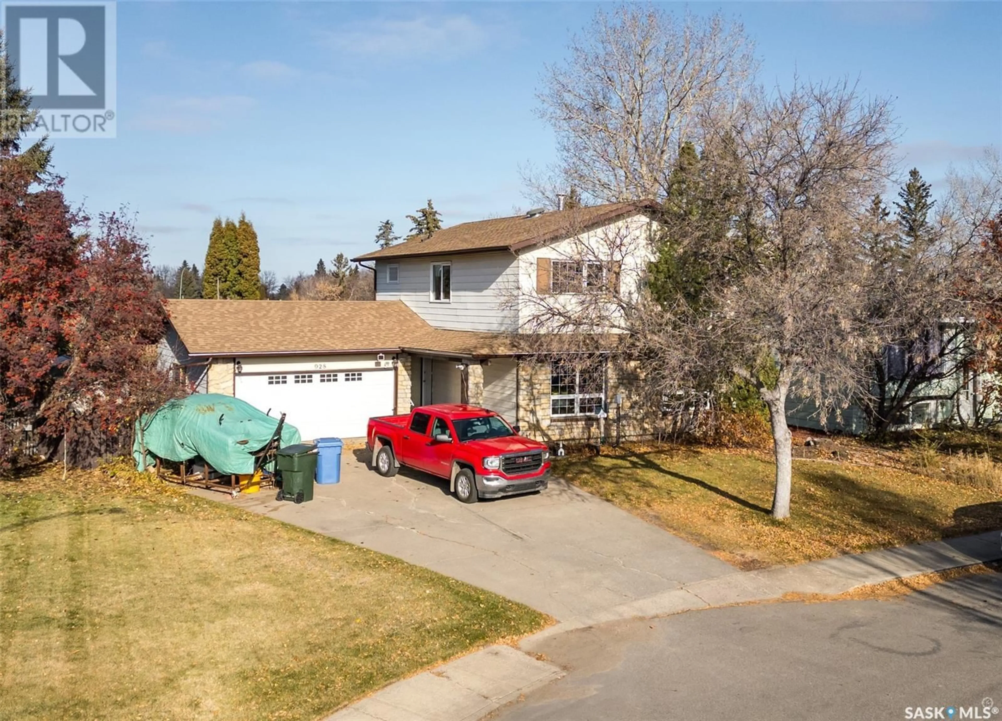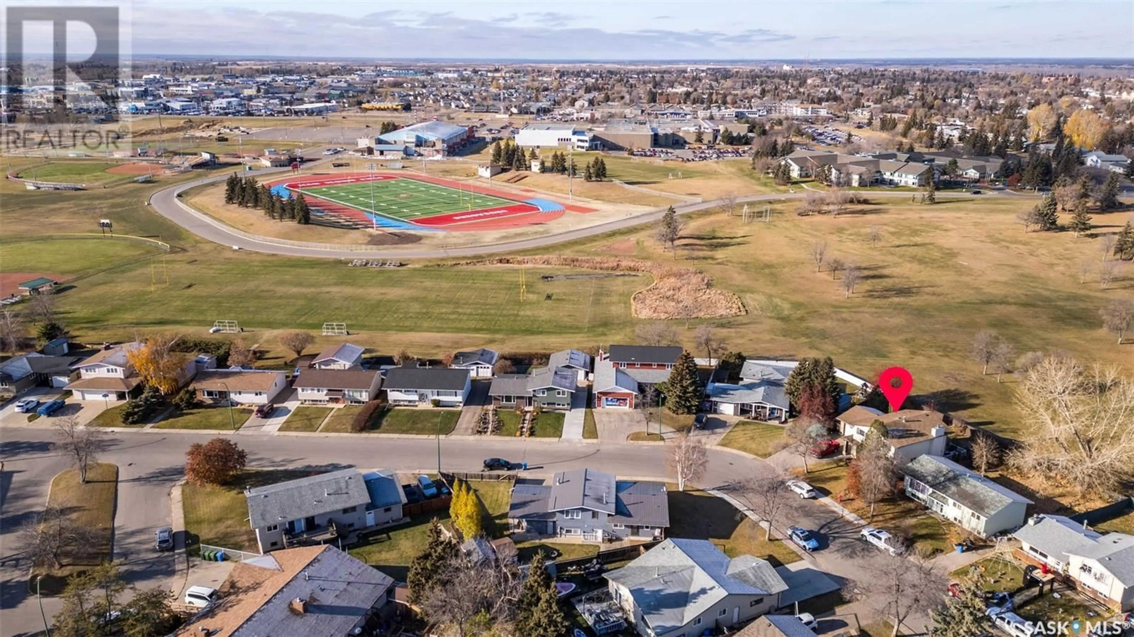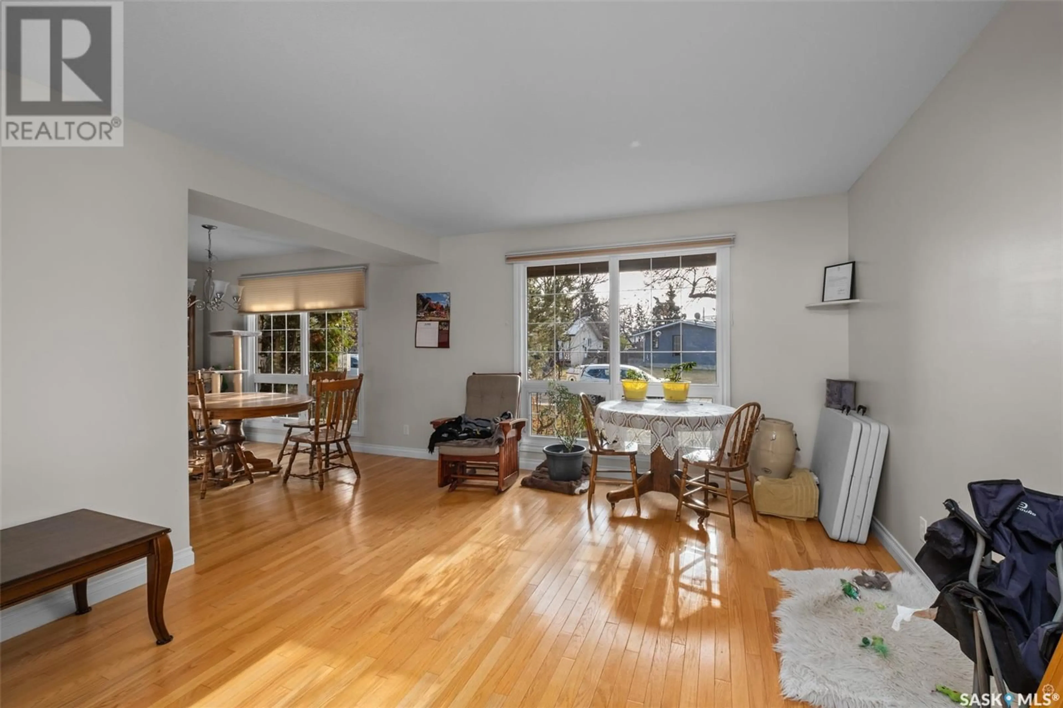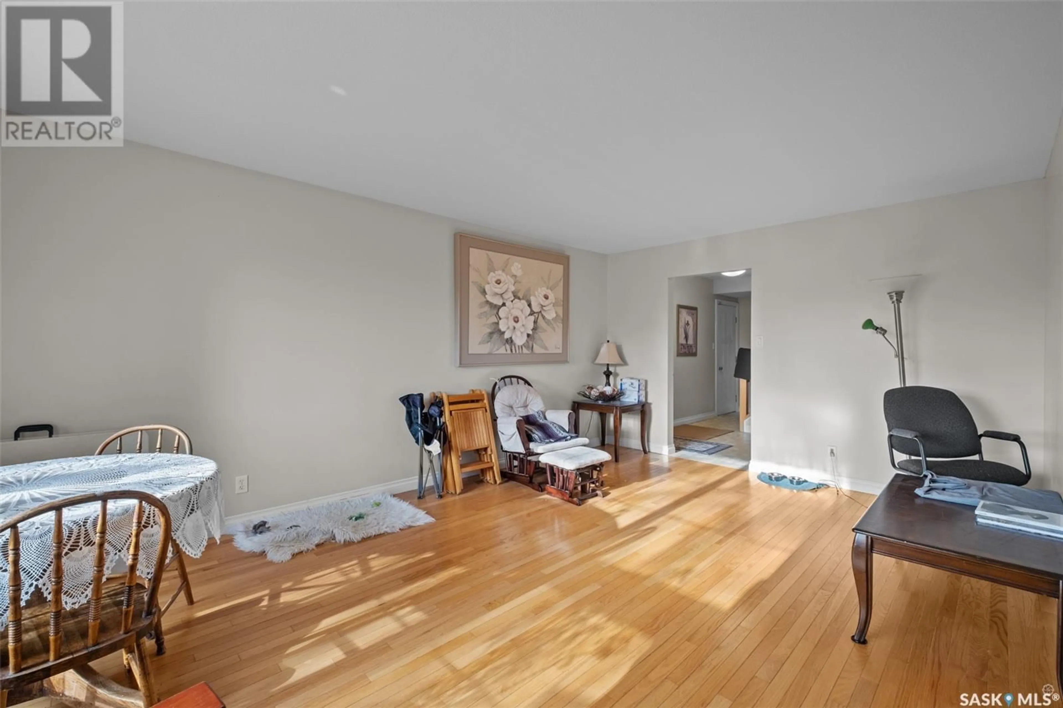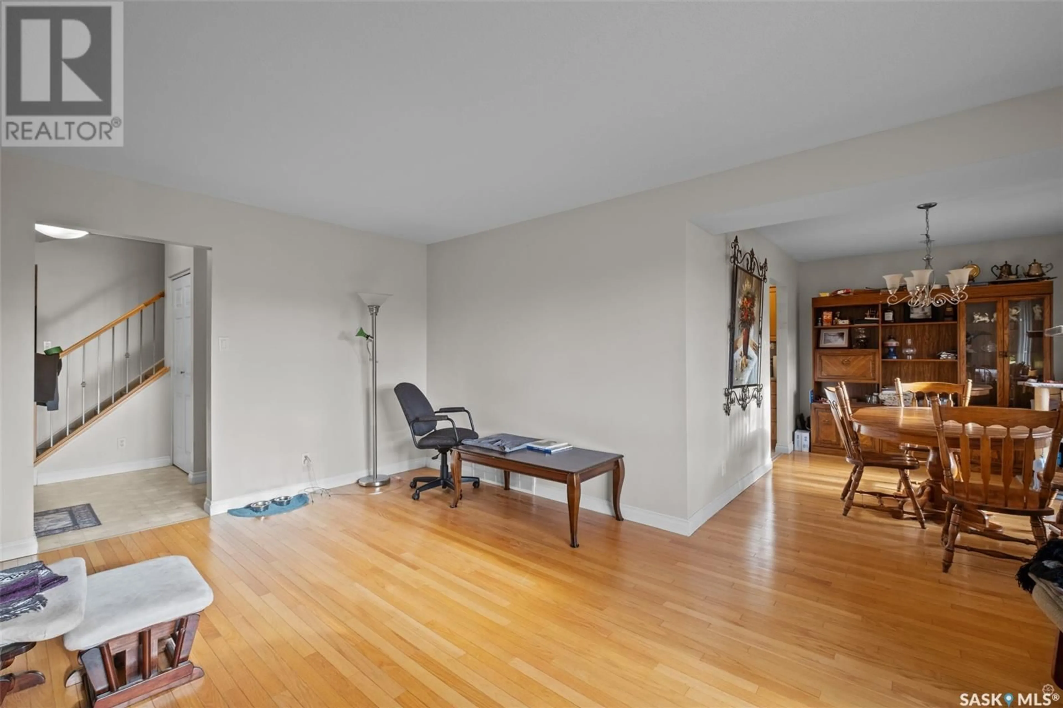928 Sanderson CRESCENT, Prince Albert, Saskatchewan S6V6L1
Contact us about this property
Highlights
Estimated ValueThis is the price Wahi expects this property to sell for.
The calculation is powered by our Instant Home Value Estimate, which uses current market and property price trends to estimate your home’s value with a 90% accuracy rate.Not available
Price/Sqft$202/sqft
Est. Mortgage$1,632/mo
Tax Amount ()-
Days On Market78 days
Description
Beautiful 4 bedroom & 3 bathroom home backing onto Prime Minister Park! As you enter you will find a spacious family room and dining area with large picture windows overlooking the front yard. The dining area connects to the inviting kitchen which features warm wood cabinets, white tile backsplash and sleek stainless steel appliances. The cozy living room includes a wood burning fireplace and patio doors that lead to a spacious back deck, perfect for relaxation and entertaining. The main level also includes a convenient 2 piece bathroom and a laundry room. Upstairs, retreat to the primary bedroom with its own 4 piece ensuite, alongside 3 additional good sized bedrooms and another 4 piece bathroom, providing ample space for family or guests. The basement offers a large family room and a utility room for extra storage. Step outside to the back deck overlooking a large lawn surrounded by mature trees and shrubs. The fully fenced yard backs onto beautiful Prime Ministers Park creating a unique space. Additional features include a fully insulated and heated oversized 1 car attached garage, Hunter Douglas blinds, natural gas bbq hookup, underground sprinklers, central air conditioning, central vacuum and shingles replaced in 2020. Located just minutes from Carlton High School, the Art Hauser Centre and John Diefenbaker School. Seize this amazing opportunity and schedule your viewing today! (id:39198)
Property Details
Interior
Features
Second level Floor
Primary Bedroom
16 ft ,6 in x 20 ft ,2 in4pc Ensuite bath
5 ft x 10 ftBedroom
9 ft x 12 ft ,8 in4pc Bathroom
12 ft ,4 in x 4 ft ,9 inProperty History
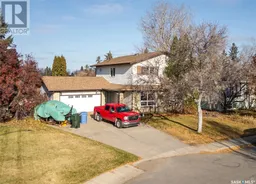 36
36
