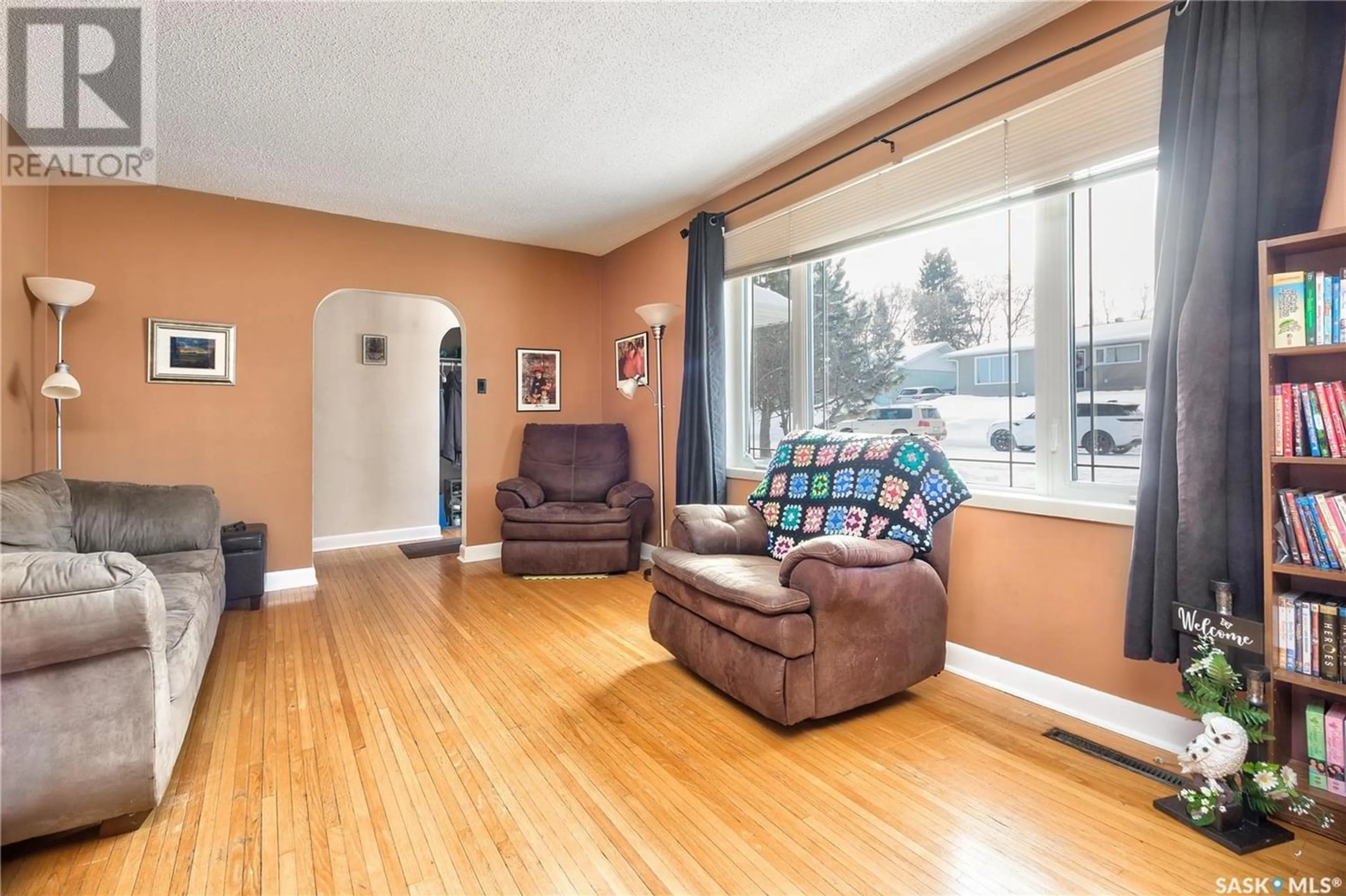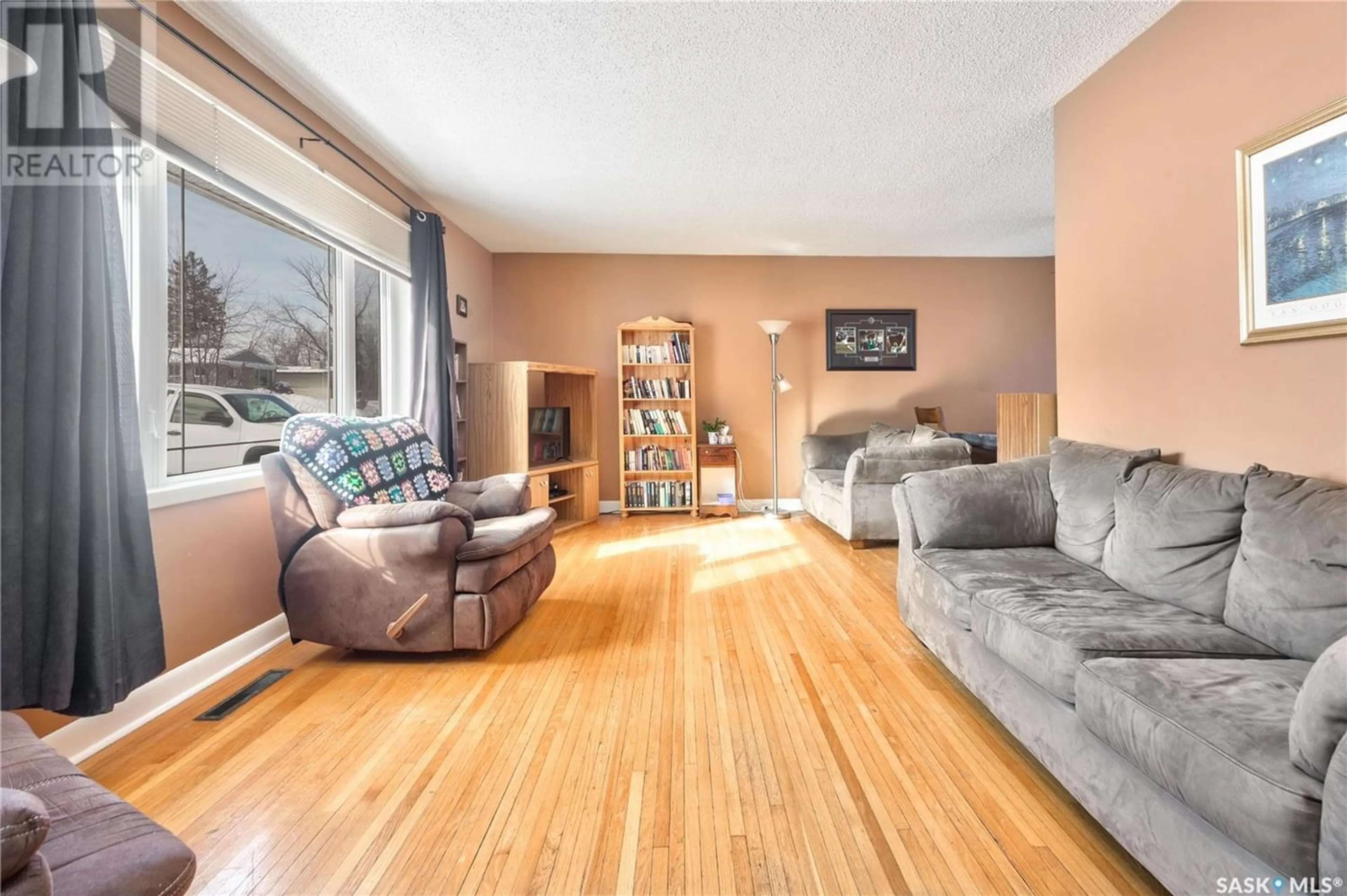830 20th STREET W, Prince Albert, Saskatchewan S6V4H6
Contact us about this property
Highlights
Estimated ValueThis is the price Wahi expects this property to sell for.
The calculation is powered by our Instant Home Value Estimate, which uses current market and property price trends to estimate your home’s value with a 90% accuracy rate.Not available
Price/Sqft$227/sqft
Days On Market138 days
Est. Mortgage$1,022/mth
Tax Amount ()-
Description
Don’t miss this well-maintained West Hill bungalow. Features include spacious L-shaped South facing living room dining room with original hardwood floors and garden doors to North facing deck overlooking the fenced backyard. 2 bedrooms up allows for extra-large primary bedroom, upgraded kitchen features newer numerous oak cabinets and pantry with ceramic tile flooring. 4-piece bath on the main with ceramic tile flooring. A fully developed basement features a family room, 2 additional bedrooms, upgraded 2-piece bath and spacious laundry/storage room. Storage shed in the maturely landscaped backyard. Maintenance free exterior featuring vinyl siding and newer triple pane vinyl windows. Literally minutes away from Victoria Hospital, Alfed Jenkins Field House and Recreation Area, St. Anne’s and Arthur Peachy Elementary Schools. (id:39198)
Property Details
Interior
Features
Basement Floor
Bedroom
12 ft ,3 in x 12 ftBedroom
9 ft ,4 in x 7 ft ,2 inOther
18 ft ,6 in x 11 ft ,5 inLaundry room
18 ft ,1 in x 9 ft ,8 inProperty History
 22
22


