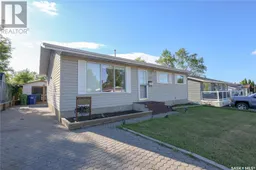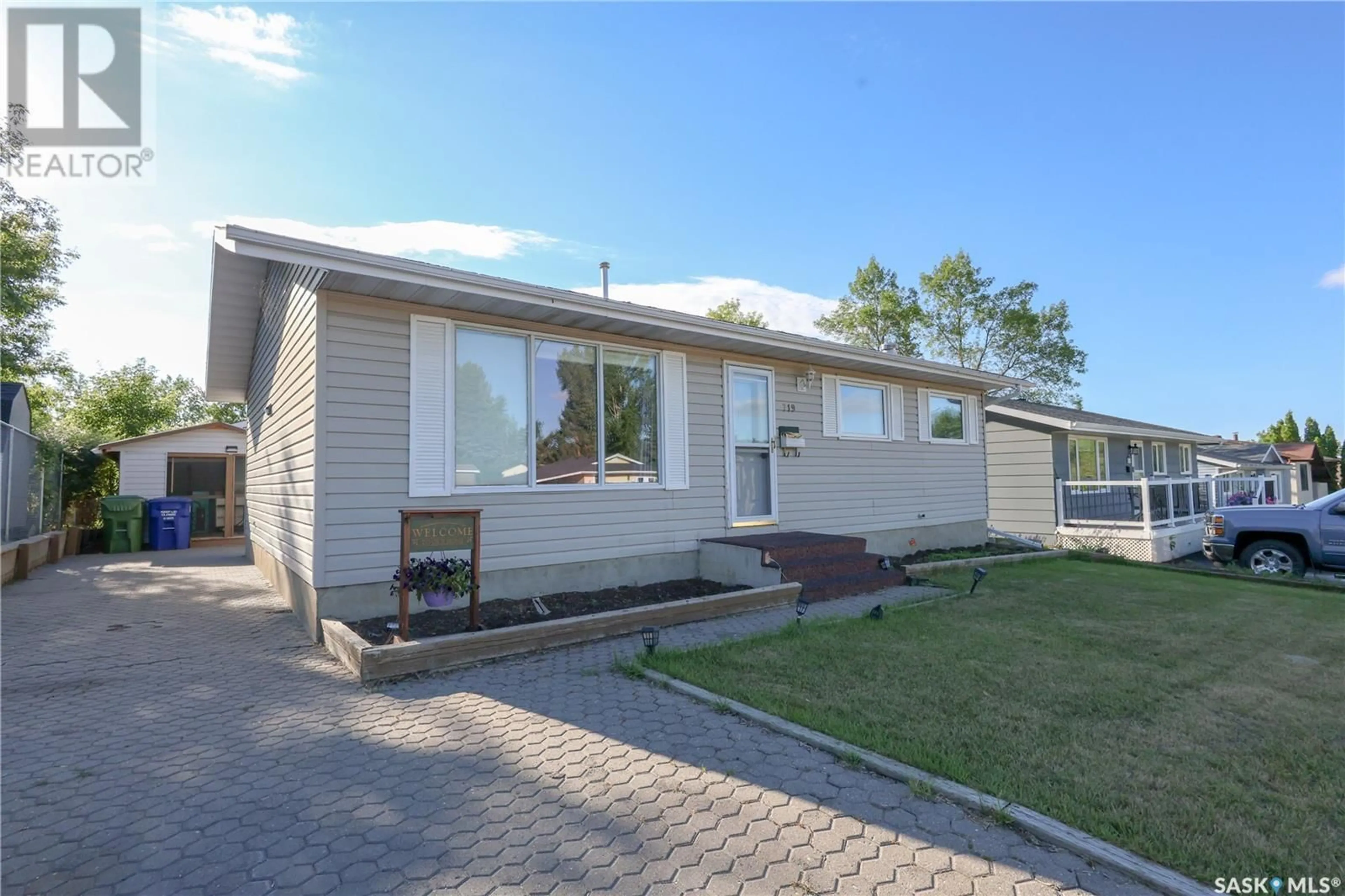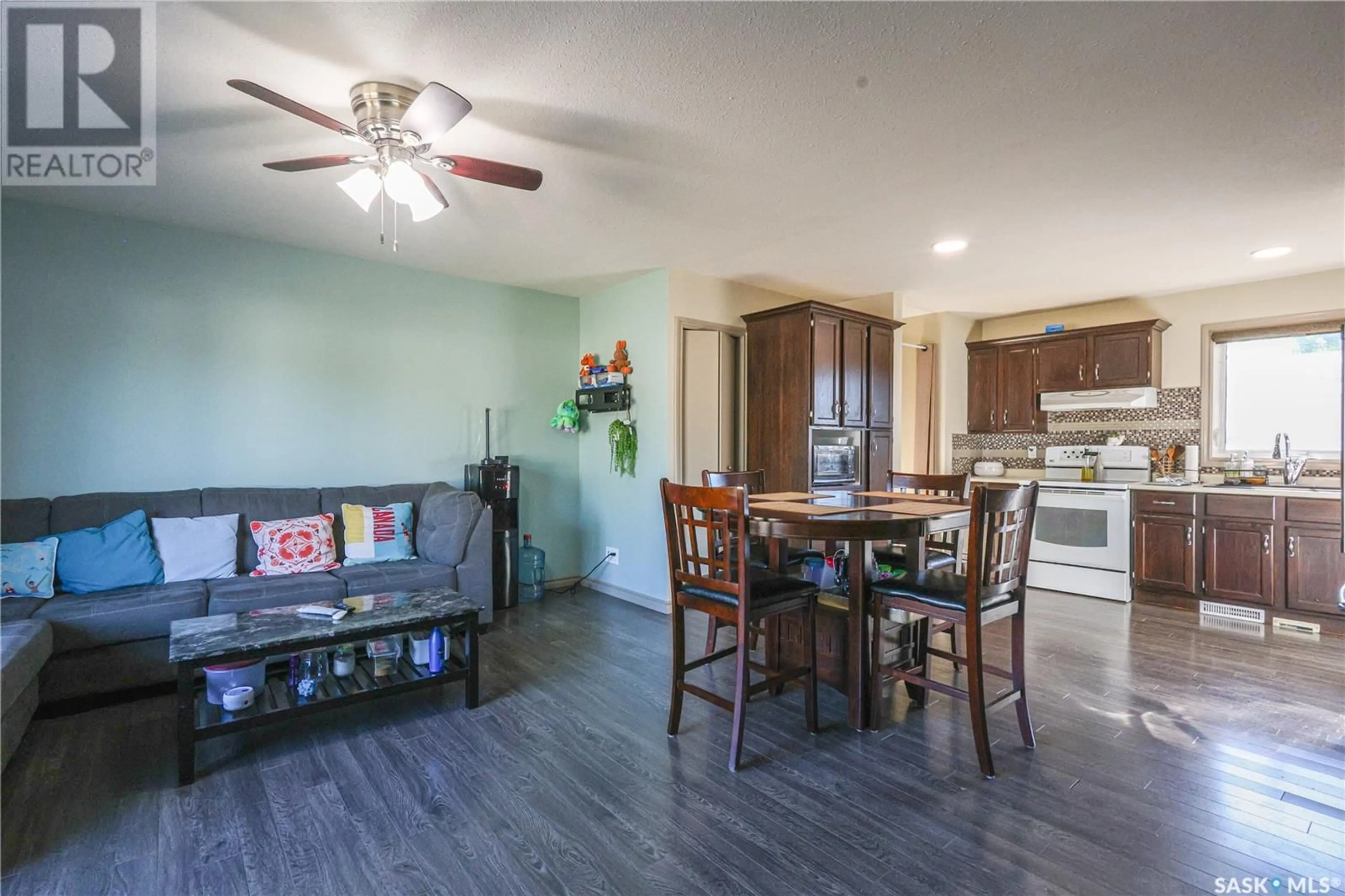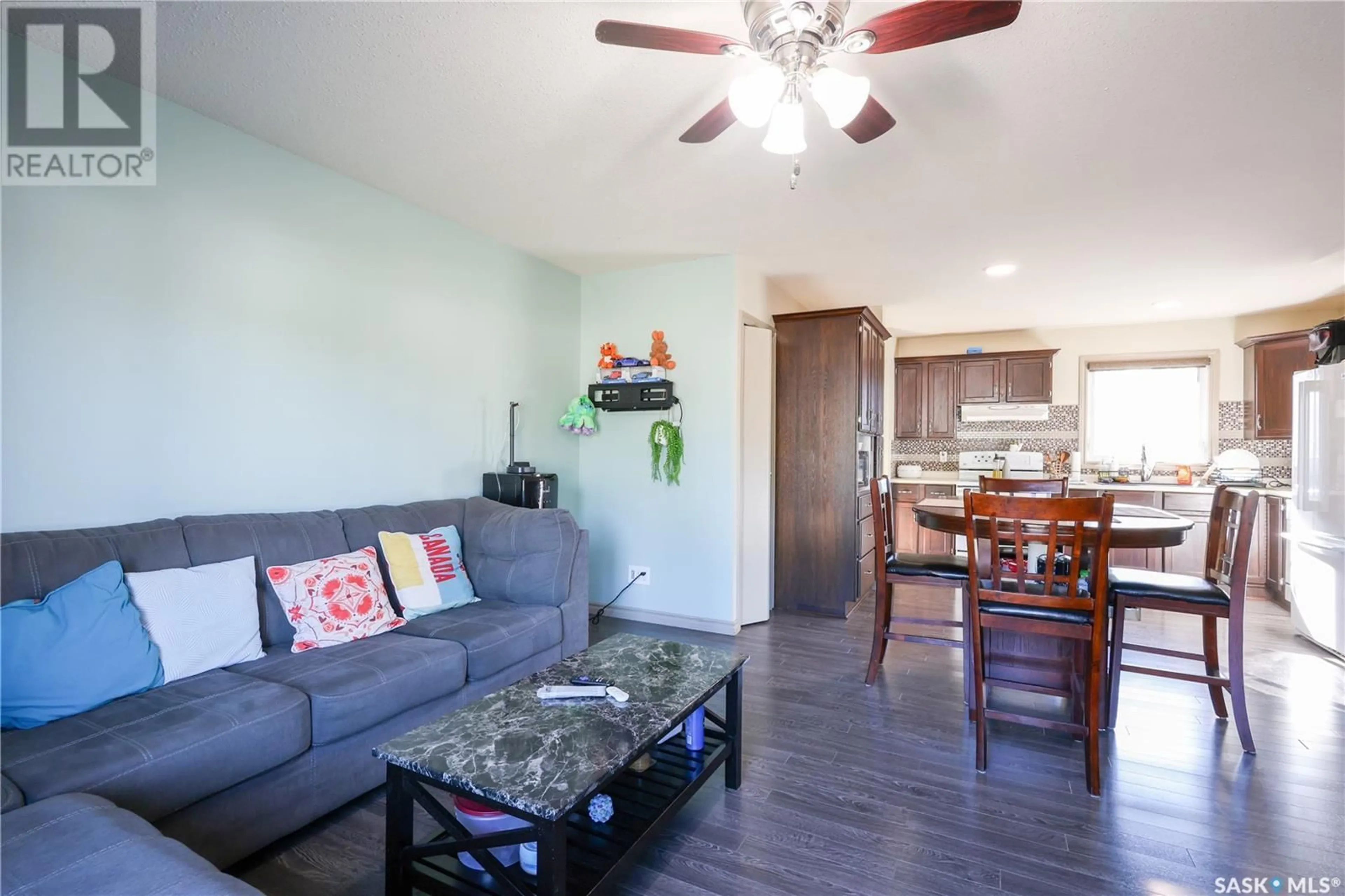719 McCraney CRESCENT, Prince Albert, Saskatchewan S6V6W3
Contact us about this property
Highlights
Estimated ValueThis is the price Wahi expects this property to sell for.
The calculation is powered by our Instant Home Value Estimate, which uses current market and property price trends to estimate your home’s value with a 90% accuracy rate.Not available
Price/Sqft$311/sqft
Days On Market5 days
Est. Mortgage$1,288/mth
Tax Amount ()-
Description
Welcome to this charming 4 bedroom, 3 bathroom bungalow, offering 987 sqft of comfortable living space. The main level welcomes you with a spacious living room adorned with a large picture window that floods the room with natural light. The inviting eat-in kitchen features ample storage, a stylish tile backsplash and a large window overlooking the backyard yard perfect for families. Three good sized bedrooms on the main level include a primary bedroom with a private 2 piece ensuite. A 3 piece bathroom with a large stand up shower completes the main floor. The fully finished basement extends the living space with a cozy family room, a fourth bedroom, a den, a 3 piece bathroom, and a laundry/utility room. Step outside to enjoy the fully fenced backyard which features a screened in porch, a two car detached garage that is insulated and heated, a firepit area, a storage shed, and alley access. Conveniently located within walking distance to St. John’s and W.J. Berezowsky Elementary Schools, close to Saskatchewan Polytechnic Campus, and near Cornerstone shopping amenities, this home is a true gem. Don't miss out on this fantastic opportunity! (id:39198)
Property Details
Interior
Features
Basement Floor
Family room
12 ft ,3 in x 22 ft ,10 inBedroom
7 ft ,7 in x 11 ft ,9 in3pc Bathroom
5 ft ,8 in x 12 ftDen
9 ft x 10 ft ,10 inProperty History
 41
41


