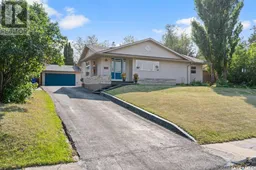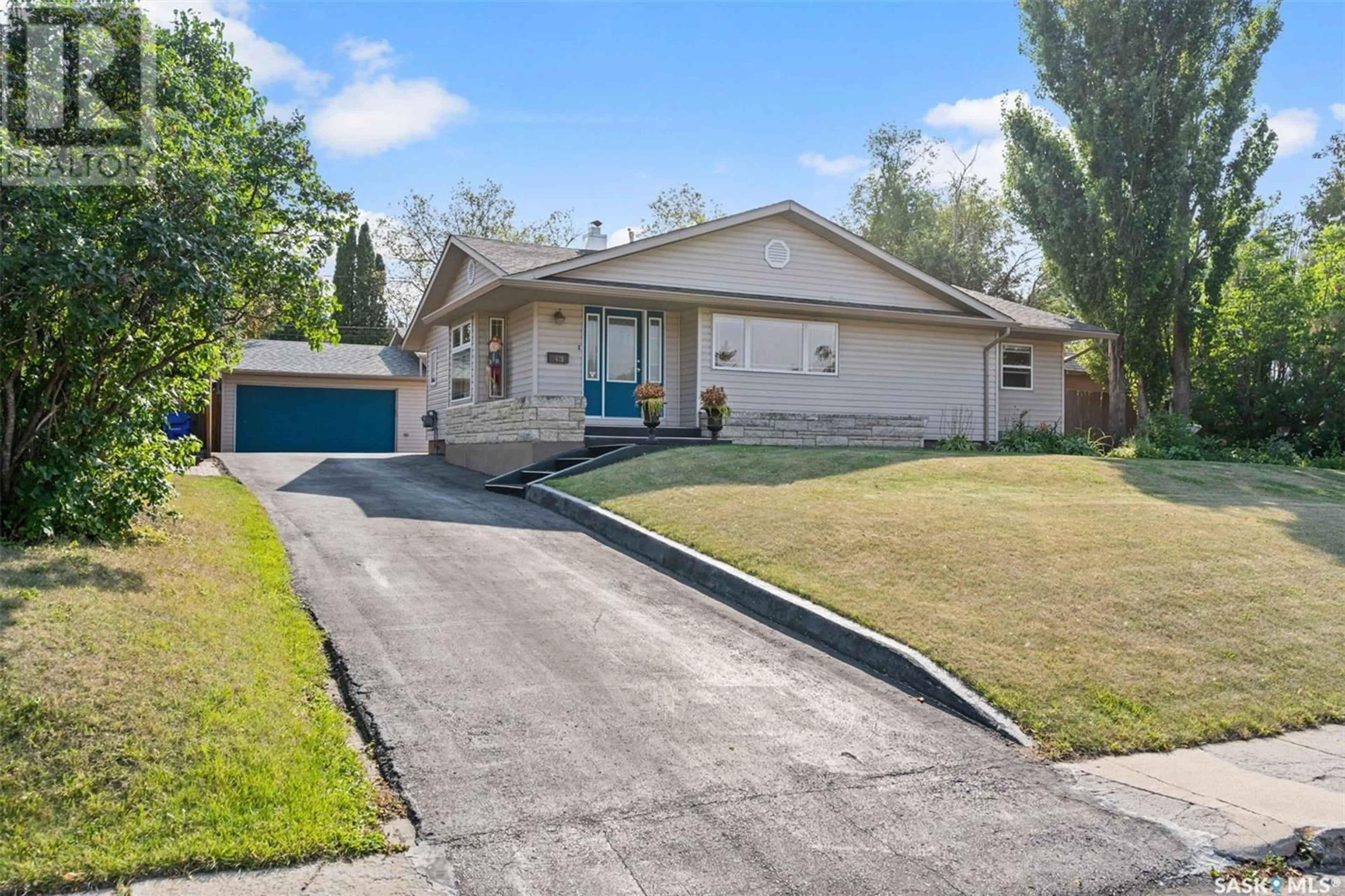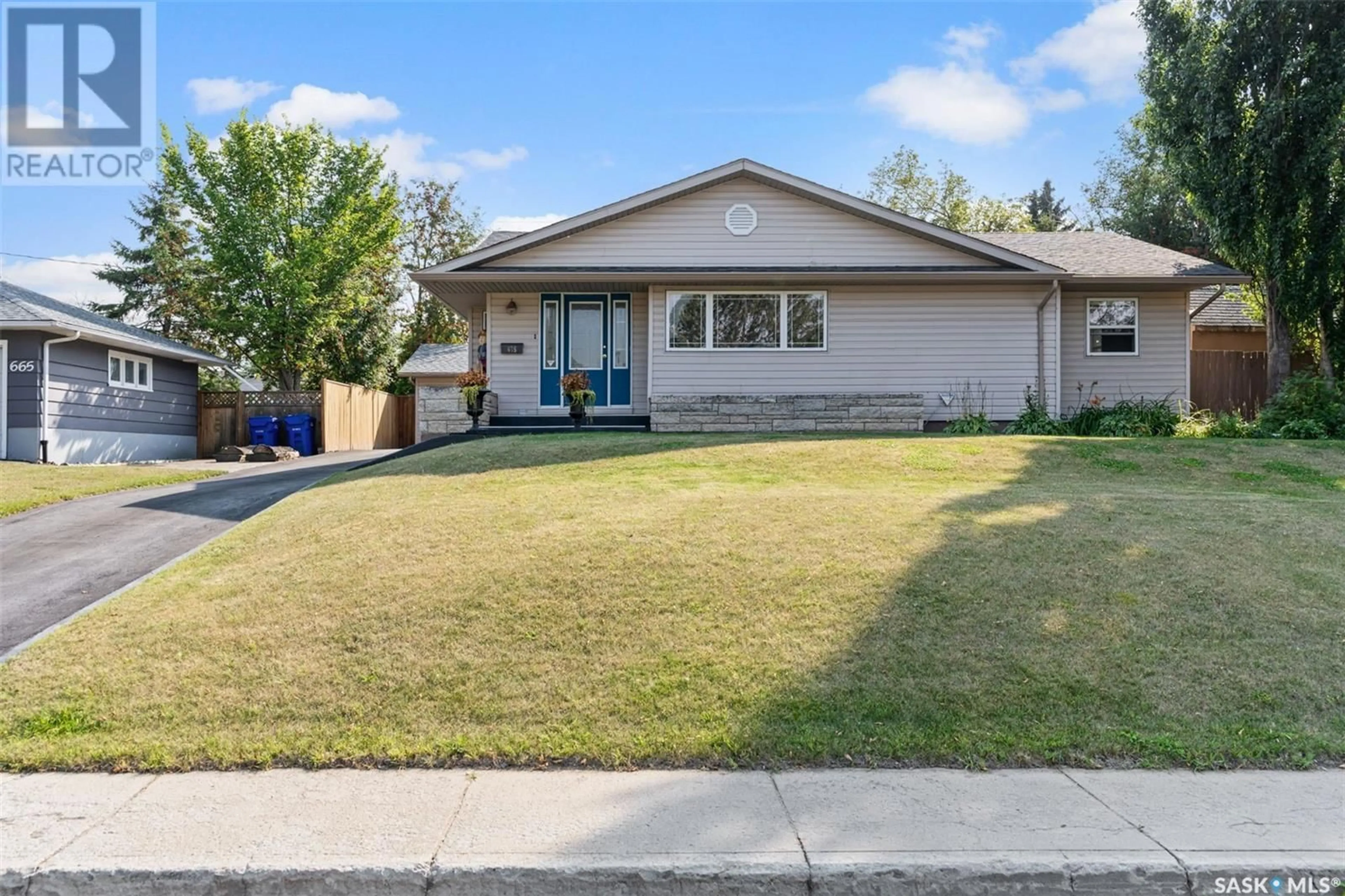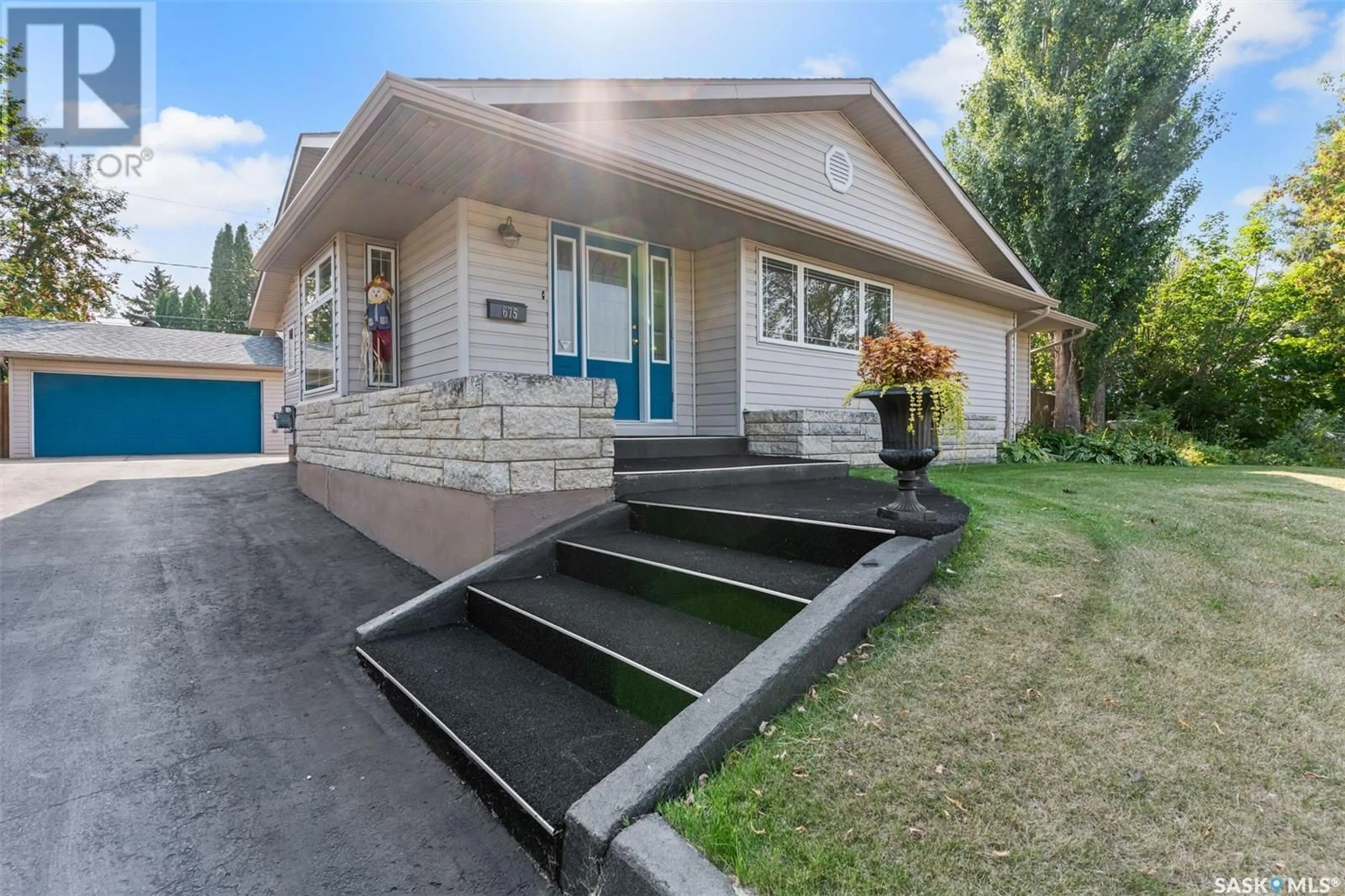675 21st STREET W, Prince Albert, Saskatchewan S6V4J8
Contact us about this property
Highlights
Estimated ValueThis is the price Wahi expects this property to sell for.
The calculation is powered by our Instant Home Value Estimate, which uses current market and property price trends to estimate your home’s value with a 90% accuracy rate.Not available
Price/Sqft$258/sqft
Est. Mortgage$1,438/mo
Tax Amount ()-
Days On Market71 days
Description
Welcome to your new home in the sought-after West Hill neighborhood of Prince Albert! This charming 4-bedroom, 2-bathroom residence offers the perfect blend of comfort and convenience. Situated close to top-rated schools and all essential amenities, this property is ideal for families looking to settle in a friendly, vibrant community. Step inside to discover a cozy layout featuring a spacious living area, perfect for entertaining or unwinding after a long day. The fully equipped kitchen is ready for all your culinary adventures. A standout feature of this home is the private sauna, offering a tranquil retreat right at home. Outside, you'll find a beautifully landscaped yard, perfect for outdoor gatherings or enjoying a peaceful afternoon. The large patio is ideal for summer barbecues or relaxing with a book. The property also boasts a 3-car detached garage, providing ample space for vehicles, storage, or a workshop. This West Hill gem won't last long—schedule your viewing today! (id:39198)
Property Details
Interior
Features
Basement Floor
Office
8 ft x 11 ftFamily room
16 ft x 29 ft3pc Bathroom
7 ft x 8 ftOther
7 ft x 6 ftProperty History
 43
43


