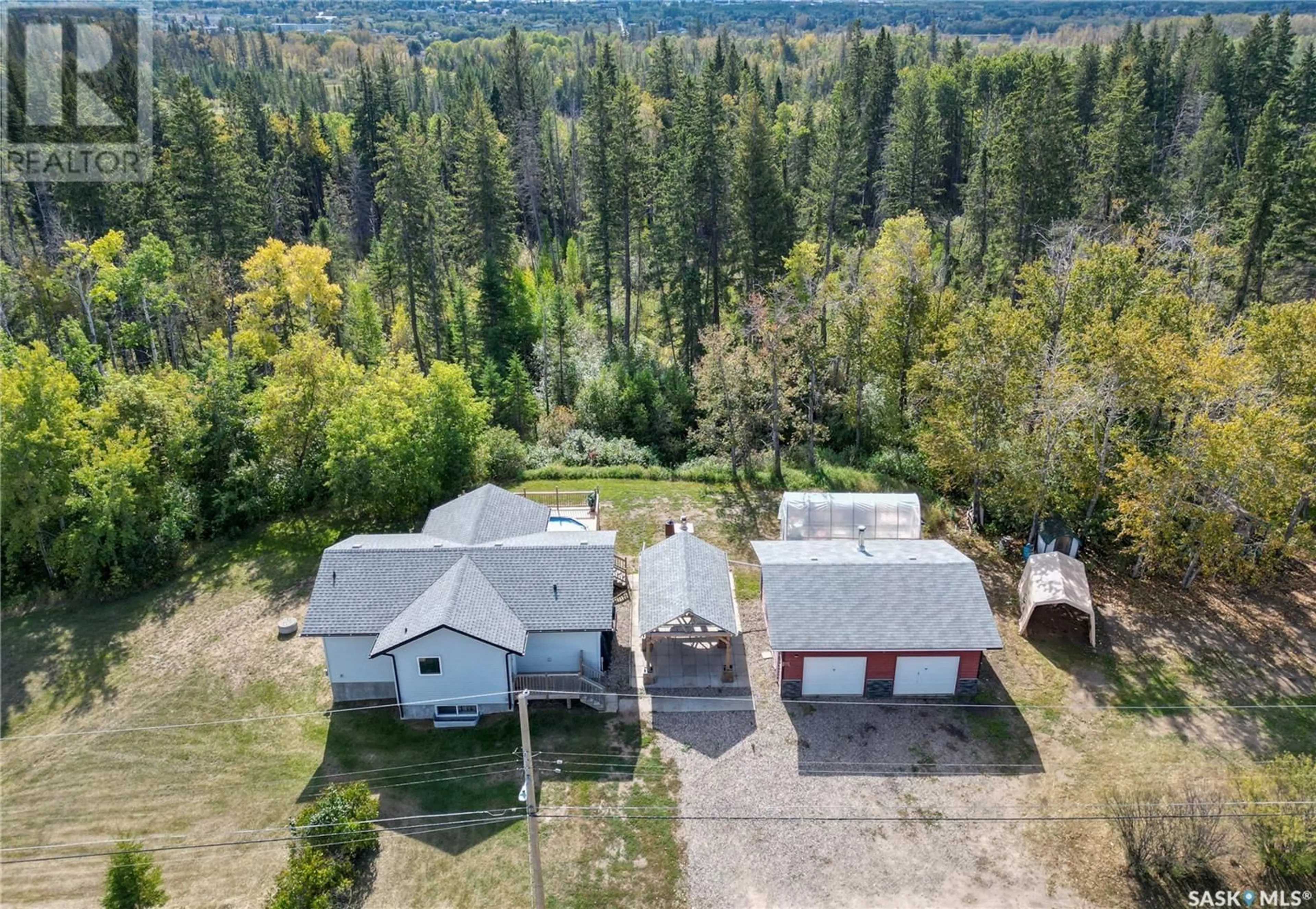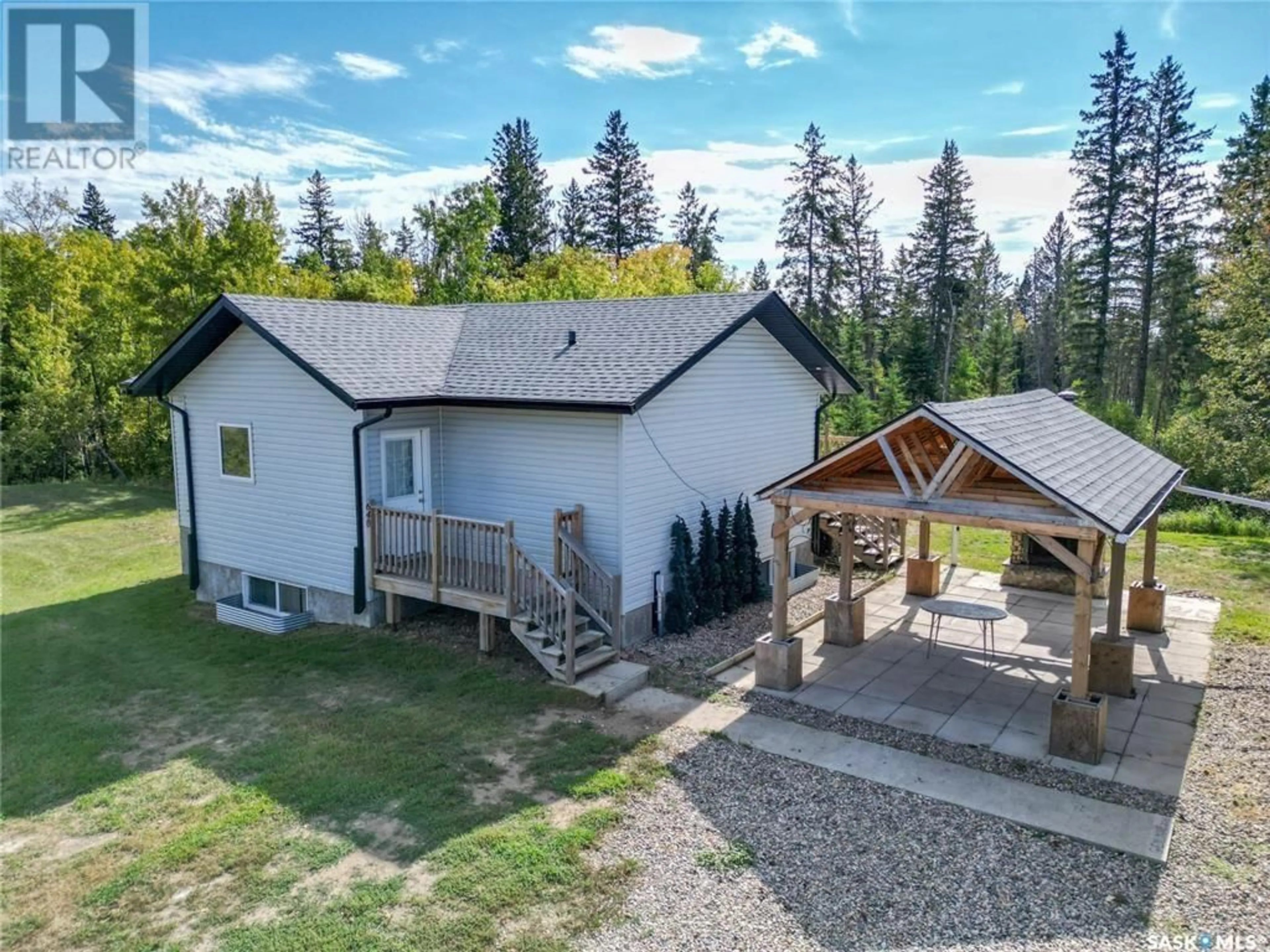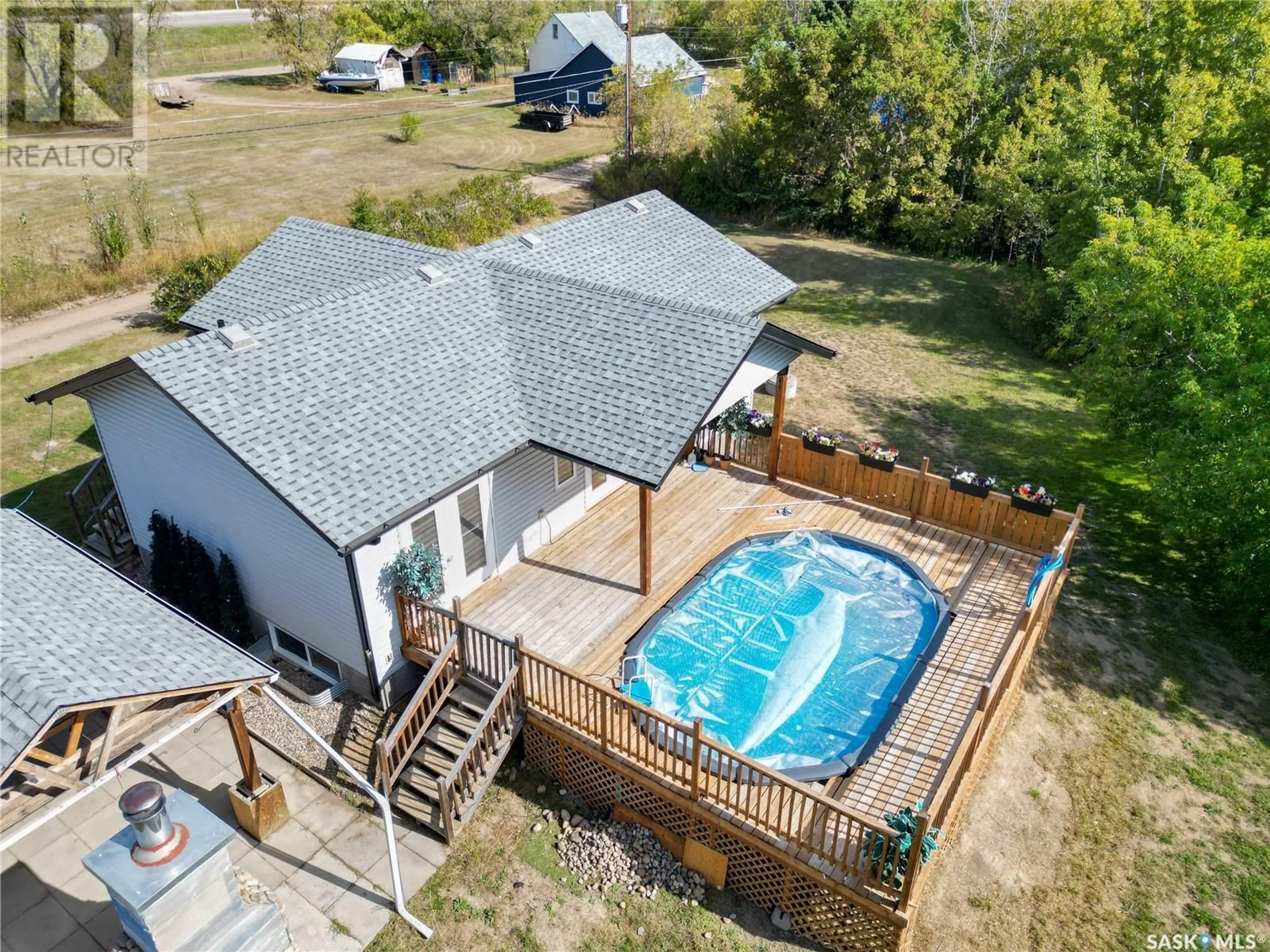640 8th STREET NW, Prince Albert, Saskatchewan S6V5R3
Contact us about this property
Highlights
Estimated ValueThis is the price Wahi expects this property to sell for.
The calculation is powered by our Instant Home Value Estimate, which uses current market and property price trends to estimate your home’s value with a 90% accuracy rate.Not available
Price/Sqft$383/sqft
Est. Mortgage$1,546/mo
Tax Amount ()-
Days On Market25 days
Description
Discover the perfect blend of country living and city convenience with this stunning 1.08-acre property, home to the first Holmes on Homes build in Prince Albert! Located just 2 minutes from Prince Albert, this beautifully built 2015 home offers tranquility without sacrificing accessibility. Inside this freshly painted 938 square foot home, you'll find a thoughtful layout featuring a bright great room complete with quartz countertops and an eat-in island. On either side of the great room, you'll find 2 bedrooms and 2 bathrooms, with the primary suite thoughtfully situated across the great room from the second bedroom for added privacy. The partially finished basement provides endless possibilities, allowing you to customize an additional bedroom, bathroom, and rec room to suit your needs. Step outside to your private oasis! The expansive deck features a built-in pool, perfect for summer relaxation and entertaining. Enjoy cozy evenings under the covered gazebo by the outdoor fireplace or unwind in your double detached, heated garage with 10 ft ceilings—ideal for hobbies and extra storage. For gardening enthusiasts, a charming greenhouse awaits to nurture your green thumb. Don’t miss out on this unique opportunity to enjoy a peaceful lifestyle with all the conveniences of city living. Schedule your viewing today! (id:39198)
Property Details
Interior
Features
Basement Floor
Other
25 ft x 15 ft ,9 inUtility room
19 ft ,8 in x 11 ft ,5 inStorage
19 ft ,8 in x 9 ftExterior
Features
Property History
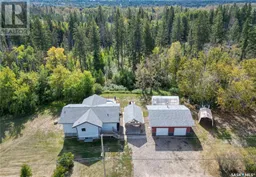 36
36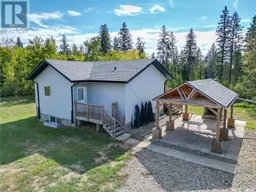 32
32
