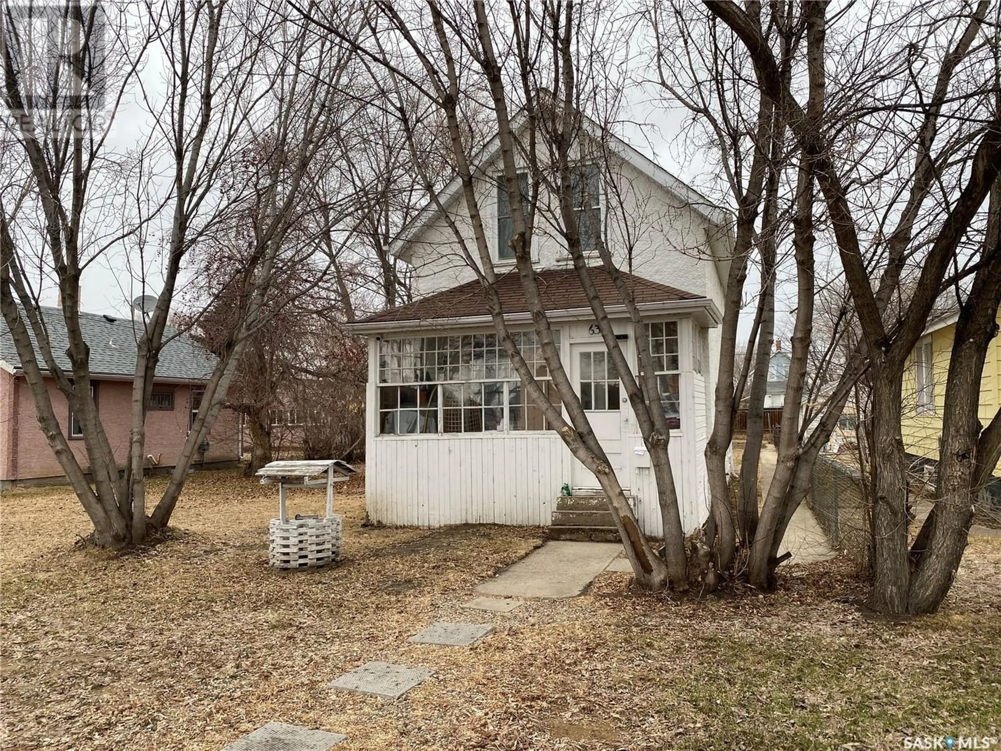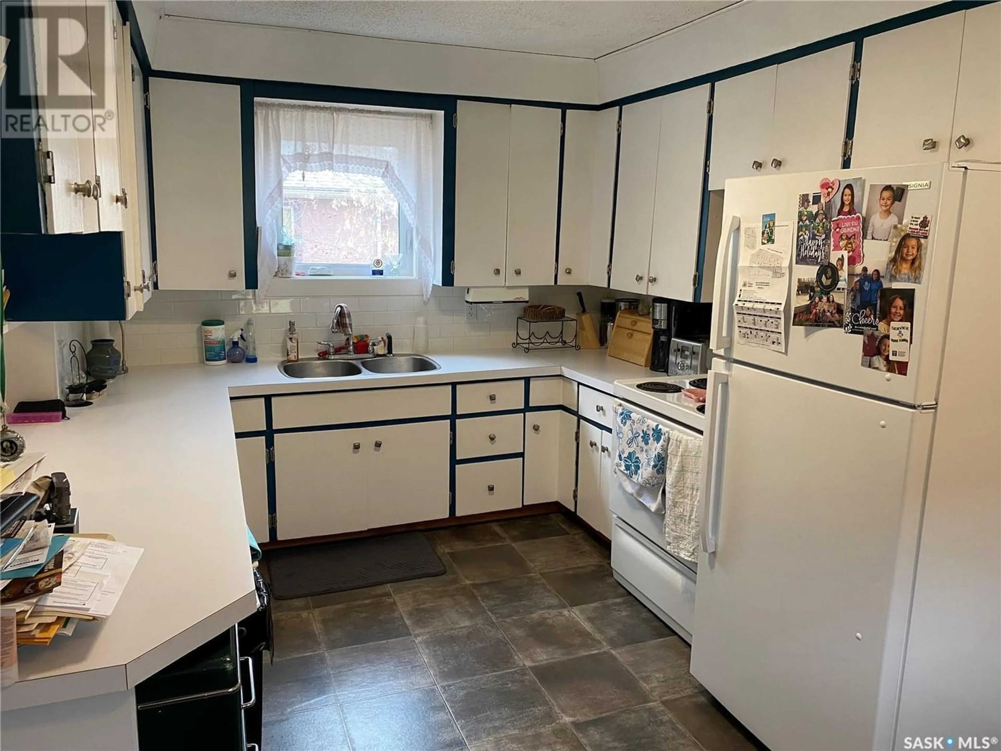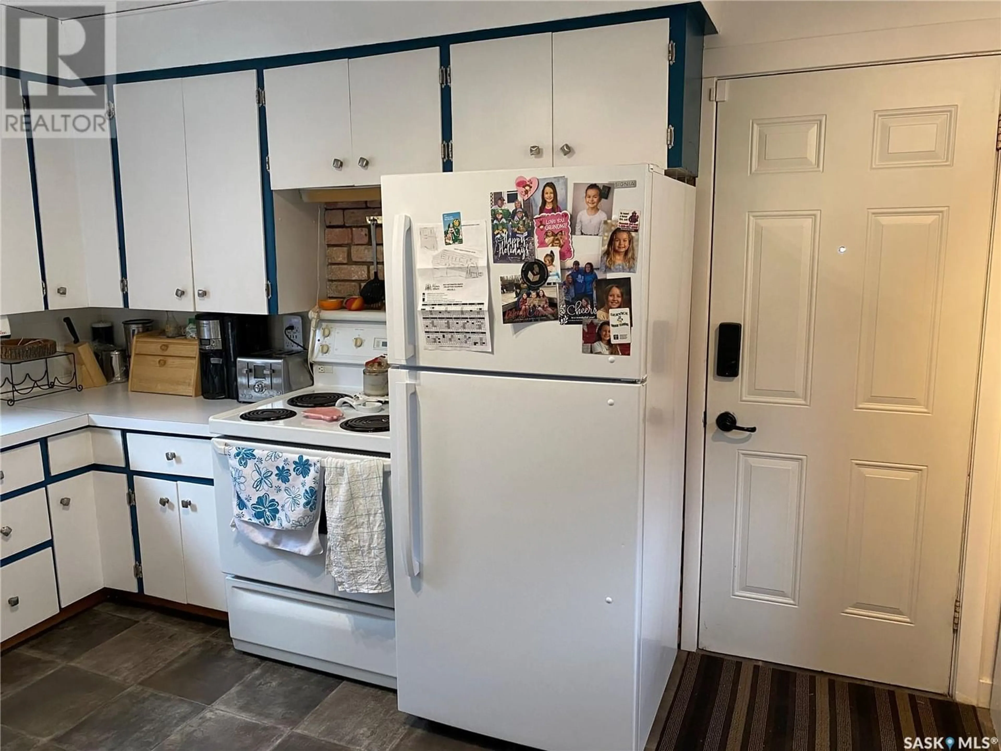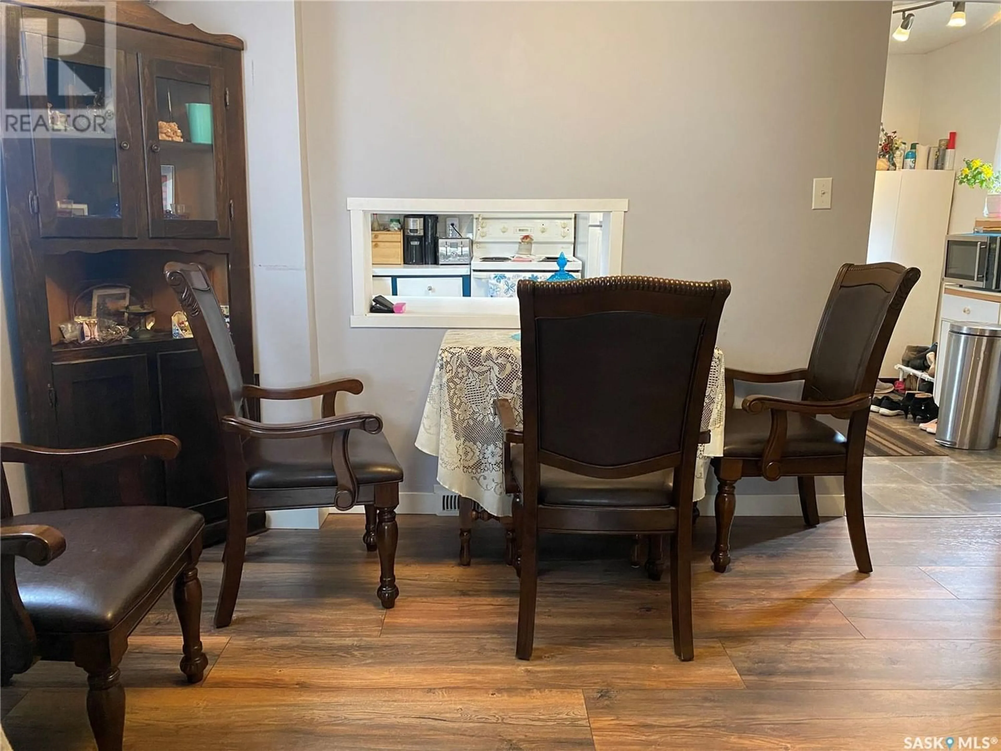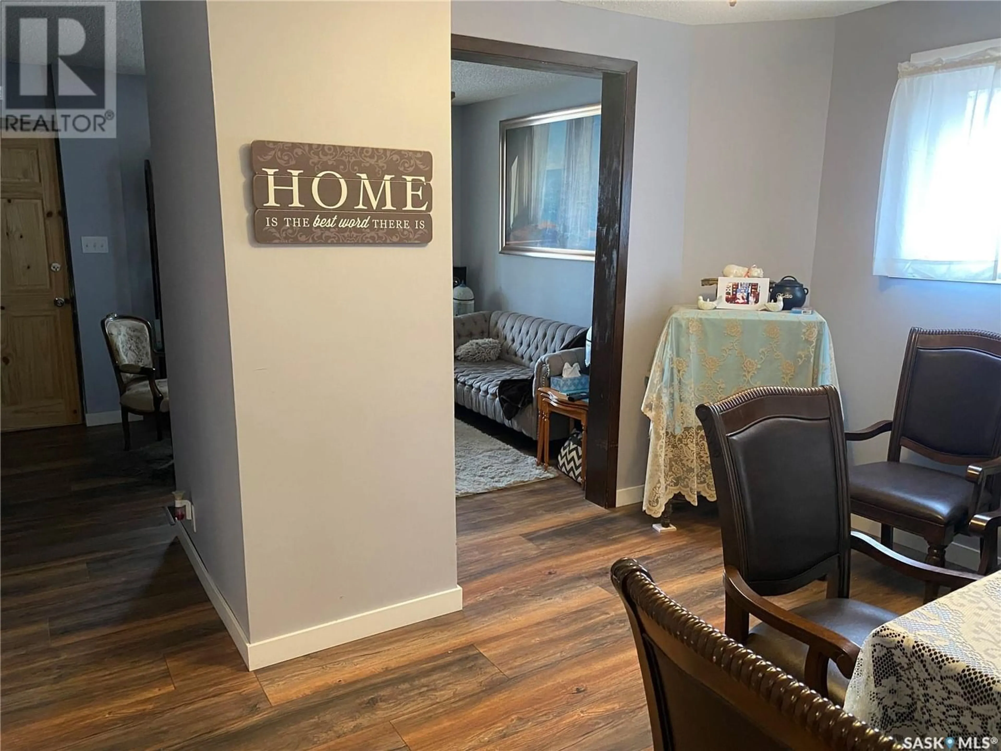632 8th STREET E, Prince Albert, Saskatchewan S6V0W7
Contact us about this property
Highlights
Estimated ValueThis is the price Wahi expects this property to sell for.
The calculation is powered by our Instant Home Value Estimate, which uses current market and property price trends to estimate your home’s value with a 90% accuracy rate.Not available
Price/Sqft$142/sqft
Est. Mortgage$515/mo
Tax Amount ()-
Days On Market357 days
Description
Charming and full of character! Come and check out this well maintained and loved 840 sq. ft. one and a half storey, 3 bedroom home. The main floor features a large kitchen with a unique pass through window to a separate dining room. The spacious living room has a large south facing window for lots of natural light. The main floor also features a bright south facing sunroom. On the 2nd floor there are 3 good sized bedrooms and a bathroom. The home has many updates that include a 100 amp electrical panel, the main floor windows (triple pane awning low E) have been replaced in 2021, and the 2nd floor windows have also been recently replaced. The furnace and water heater are both high efficient and replaced in 2021. There is plenty of room in the large back yard to build a garage, if desired. This property is close to the rotary trail, river, and Cornerstone Shopping Centre. Call today to view this updated charmer! (id:39198)
Property Details
Interior
Features
Second level Floor
Bedroom
7 ft ,6 in x 9 ft ,11 inBedroom
7 ft ,1 in x 10 ft ,9 in3pc Bathroom
7 ft ,5 in x 8 ft ,9 inBedroom
9 ft ,10 in x 10 ft ,8 inExterior
Parking
Garage spaces 2
Garage type Parking Space(s)
Other parking spaces 0
Total parking spaces 2
Property History
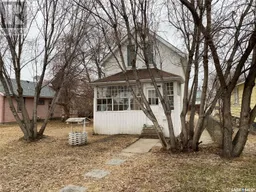 21
21
