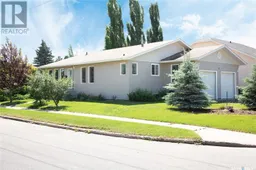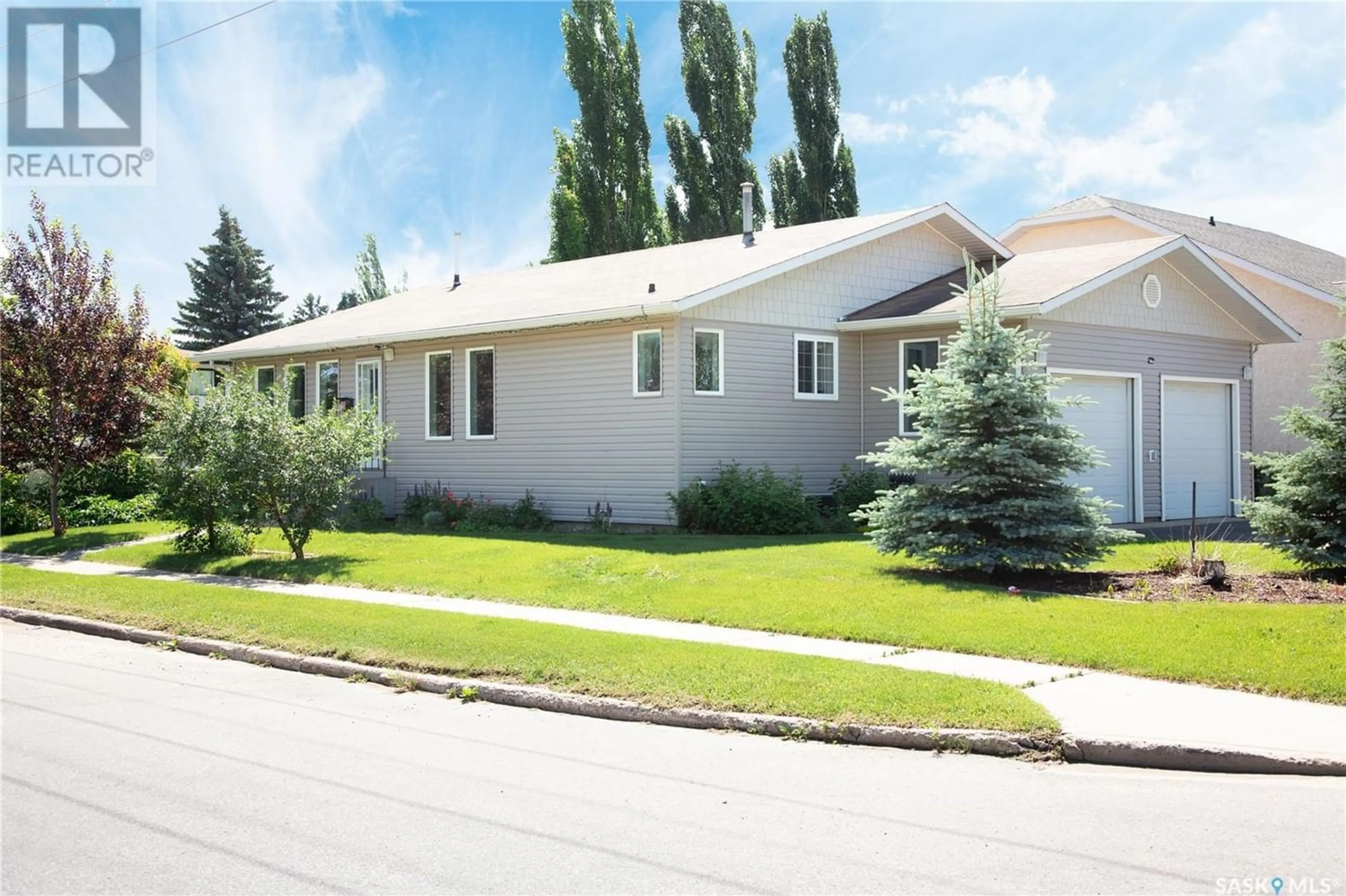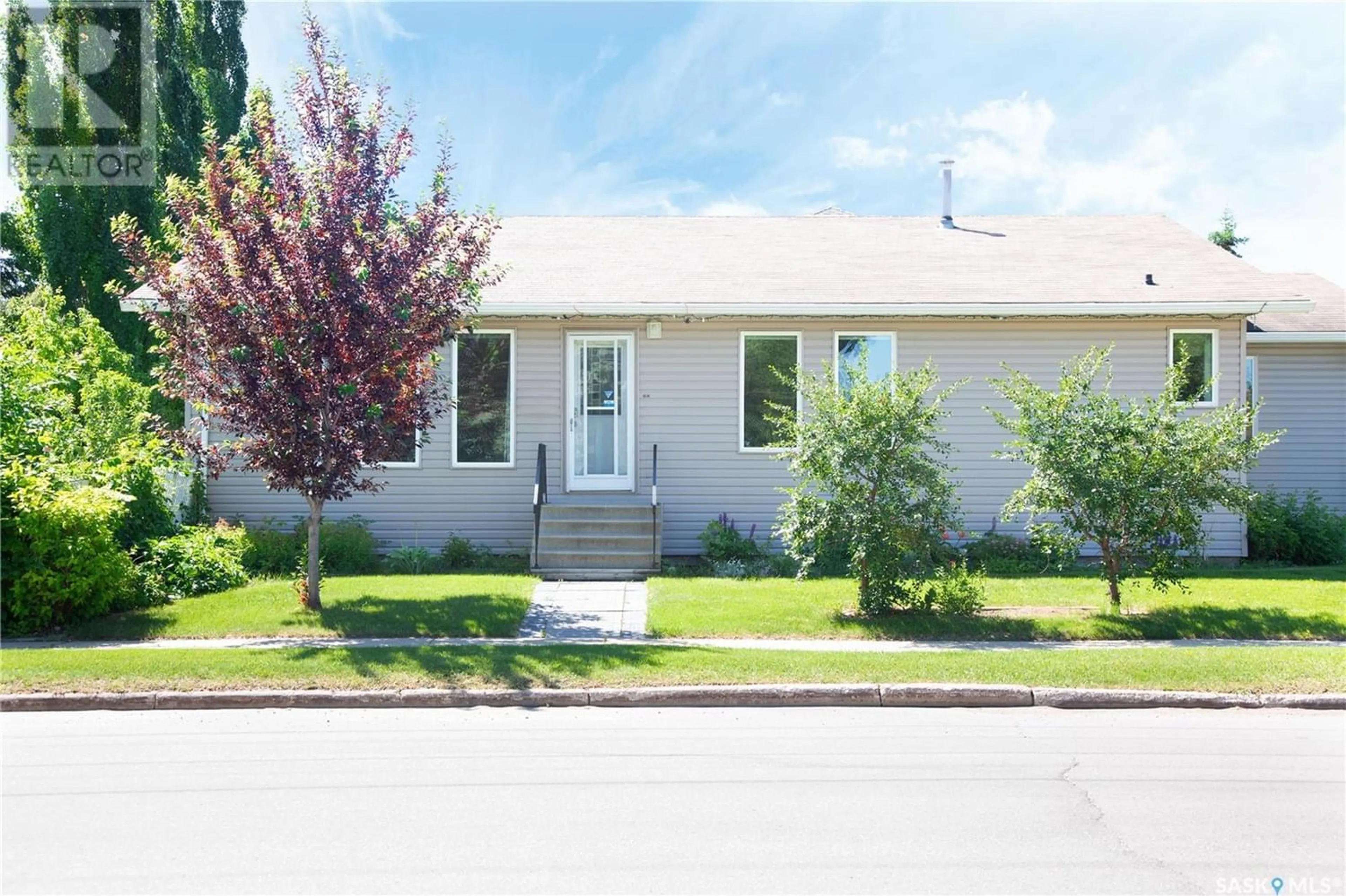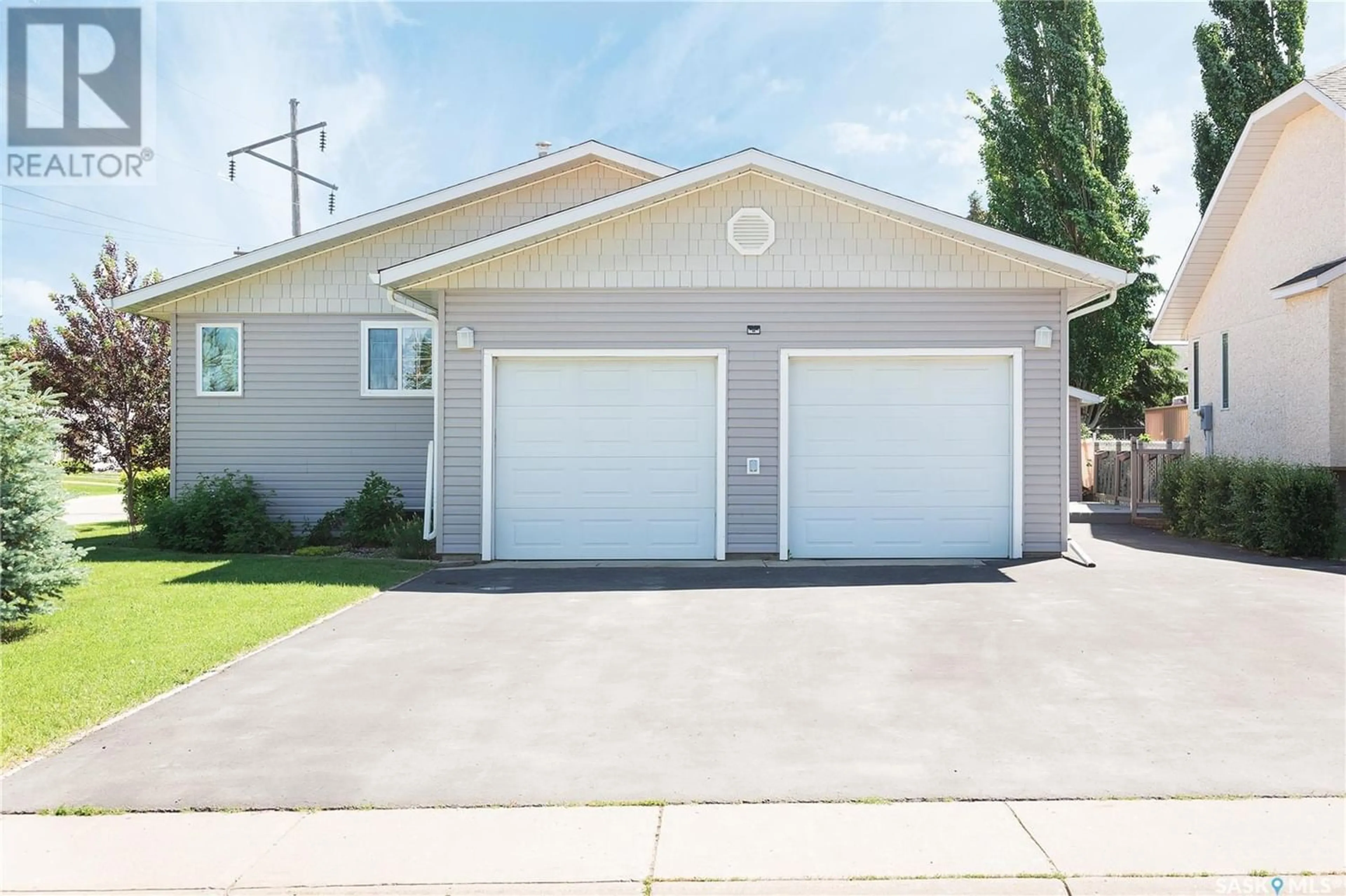599 32nd STREET W, Prince Albert, Saskatchewan S6V7K9
Contact us about this property
Highlights
Estimated ValueThis is the price Wahi expects this property to sell for.
The calculation is powered by our Instant Home Value Estimate, which uses current market and property price trends to estimate your home’s value with a 90% accuracy rate.Not available
Price/Sqft$277/sqft
Est. Mortgage$1,503/mo
Tax Amount ()-
Days On Market327 days
Description
Exceptionally maintained and upgraded centrally located West Hill bungalow. This 1263 sq. ft. bungalow has been customized to ideally suit an empty nester couple or family with older kids as the original main floor two bedrooms have been opened to feature a spacious primary bedroom (13.10 x 18) with ensuite and walk-in closet. The kitchen, dining, living room is entirely open concept featuring a linear natural gas fireplace wired above for your flat screen T.V. and built-in bookcases. Kitchen presents white cabinets with contemporary tiled backsplash, butcher block countertop complete stainless steel appliance package contrasted with dark cabinet island featuring granite countertop, undermount kitchen sink with upgraded fixtures, garburator, and built-in integrated dishwasher and beverage chiller. Convenient main floor laundry room with sink. Easy access to freshly painted, heated double attached garage. Basement provides several options for kids, caretakers, or extended family with a kitchenette adjoining an open family room, two bedrooms, den and upgraded bathroom with walk-in shower. Could easily be a non-conforming suite. Unique outside design with south facing deck with adjoining 8’x10’ shed with overhead door, private garden setting backyard featuring paving stone, underground sprinkler system and chain link gate access for potential storage for your toys or trailer. Virtually maintenance free exterior and interior is freshly painted throughout and provides hard surface flooring for a contemporary easy to live with design. Central location close to schools and 2nd Avenue conveniences and a comfortable stroll to the “lake park” at South Hill Estates. Central Air and Central Vac. This home is the complete package, nothing to do but move in and enjoy!! (id:39198)
Property Details
Interior
Features
Basement Floor
Bedroom
9 ft x 9 ftBedroom
12 ft ,6 in x 11 ftDen
11 ft ,6 in x 8 ft ,6 inUtility room
13 ft x 10 ftProperty History
 43
43


