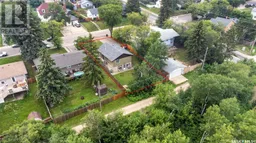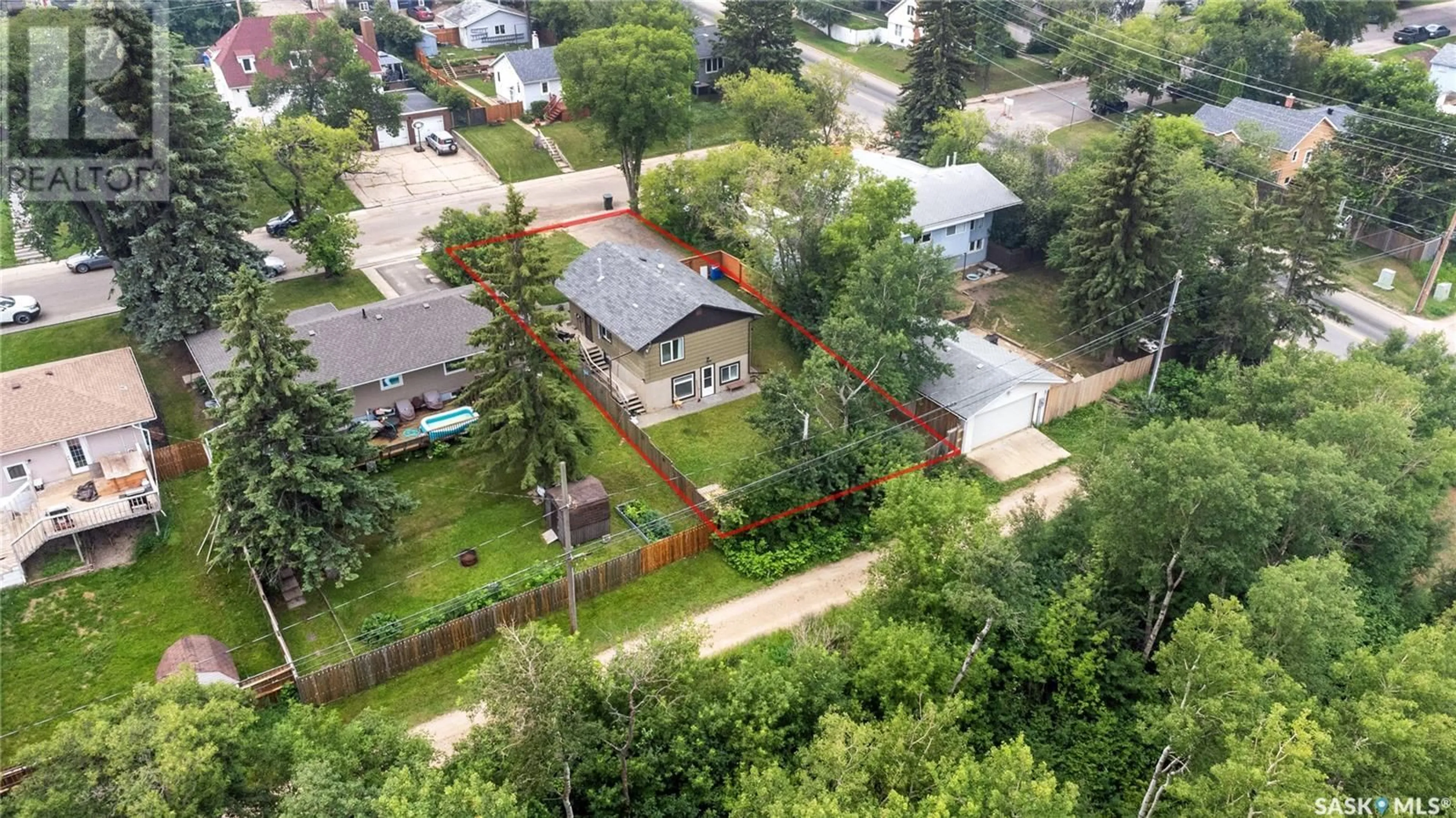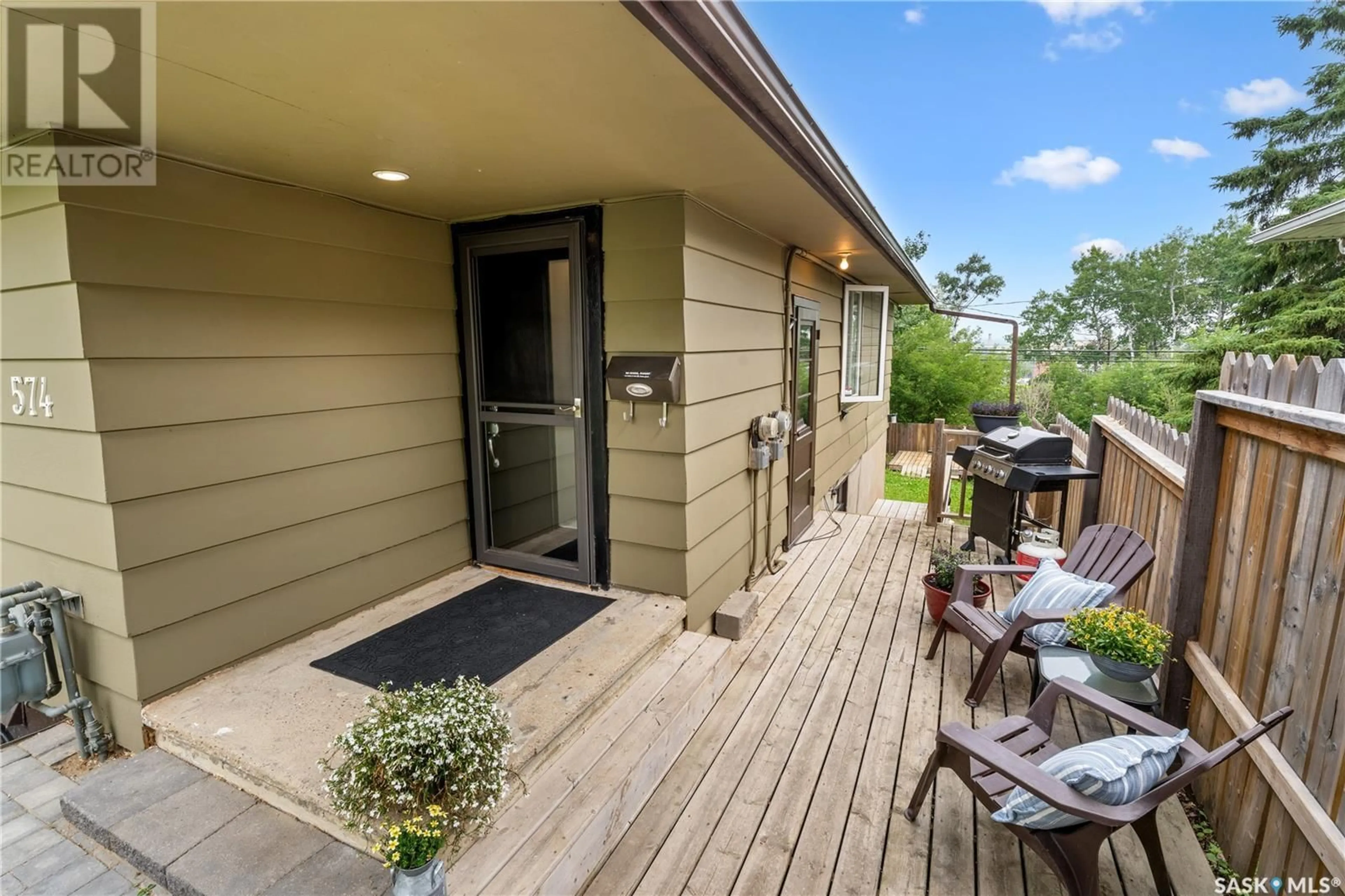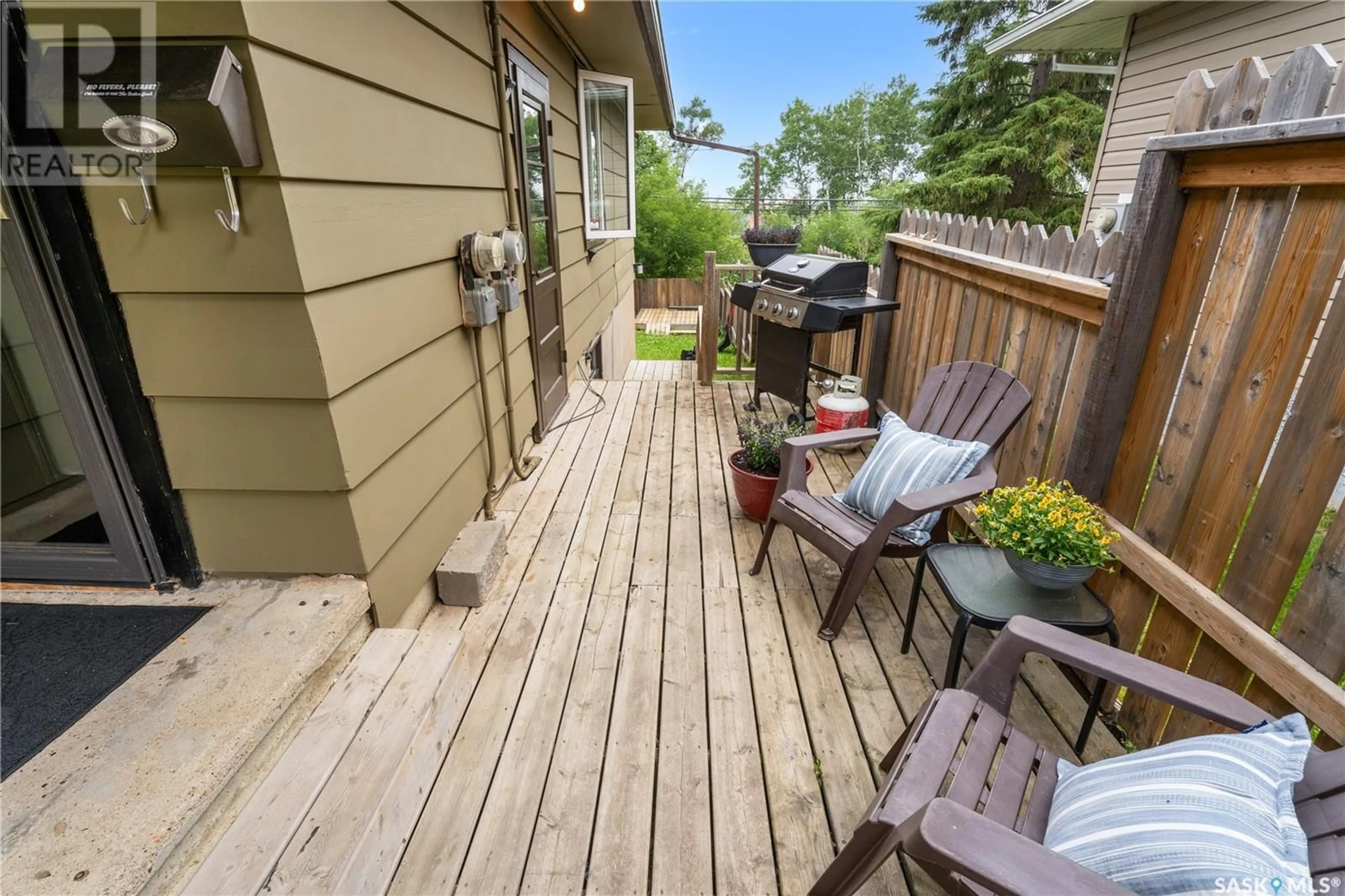574 19th STREET W, Prince Albert, Saskatchewan S6V4E3
Contact us about this property
Highlights
Estimated ValueThis is the price Wahi expects this property to sell for.
The calculation is powered by our Instant Home Value Estimate, which uses current market and property price trends to estimate your home’s value with a 90% accuracy rate.Not available
Price/Sqft$281/sqft
Days On Market3 days
Est. Mortgage$1,065/mth
Tax Amount ()-
Description
Updated and upgraded multi use property in great West Hill location. This home has the option of being used as a single family home or as a income generating revenue property with fully self contained 2 bedroom basement suite. Upstairs features a large bright living room, galley kitchen, 2 spacious bedrooms and 4 piece bathroom. New laminate flooring installed throughout the main level in 2024. Basement has a second living room/family room, 2 more bedrooms, 2nd kitchen and 2nd bathroom and shared laundry room and utility room. Basement is a walkout to a large fenced yard. Home has had many upgrades including 2 new furnaces in 2023 (1 for upstairs (including a/c coils prepped for air conditioning) and 1 for downstairs) 2 separate service panels, Shingles in 2016, water heater in 2022, front door and 2 basement family room windows in 2019 and large kitchen window in basement in 2018. Home also includes 2 fridges, 2 stoves, washer and dryer. (id:39198)
Property Details
Interior
Features
Basement Floor
Living room
19'2 x 10'9Kitchen
11' x 9'34pc Bathroom
measurements not available x 5 ftBedroom
11' x 10'8Exterior
Parking
Garage spaces 2
Garage type Parking Space(s)
Other parking spaces 0
Total parking spaces 2
Property History
 33
33


