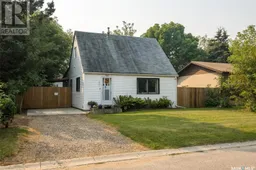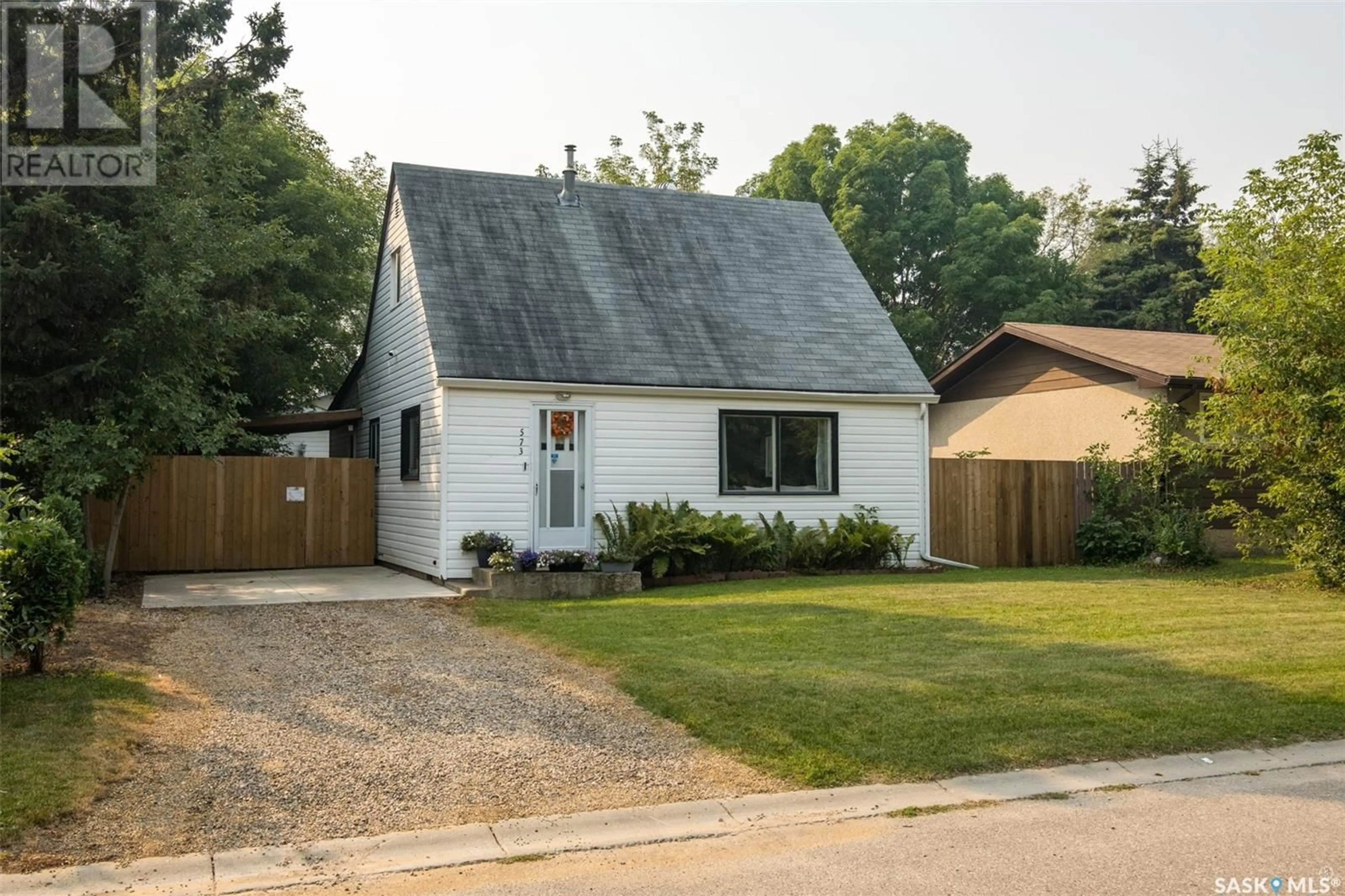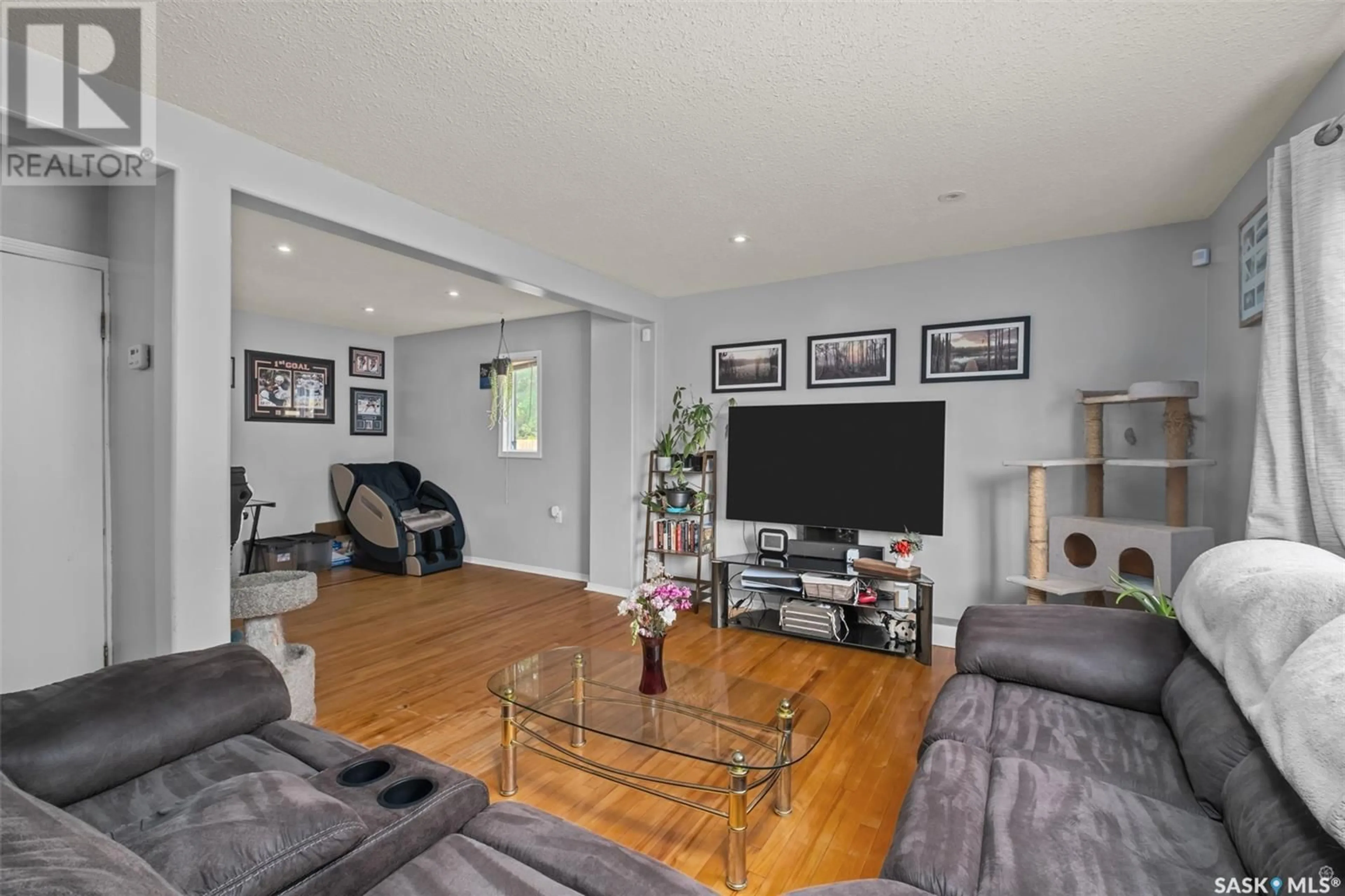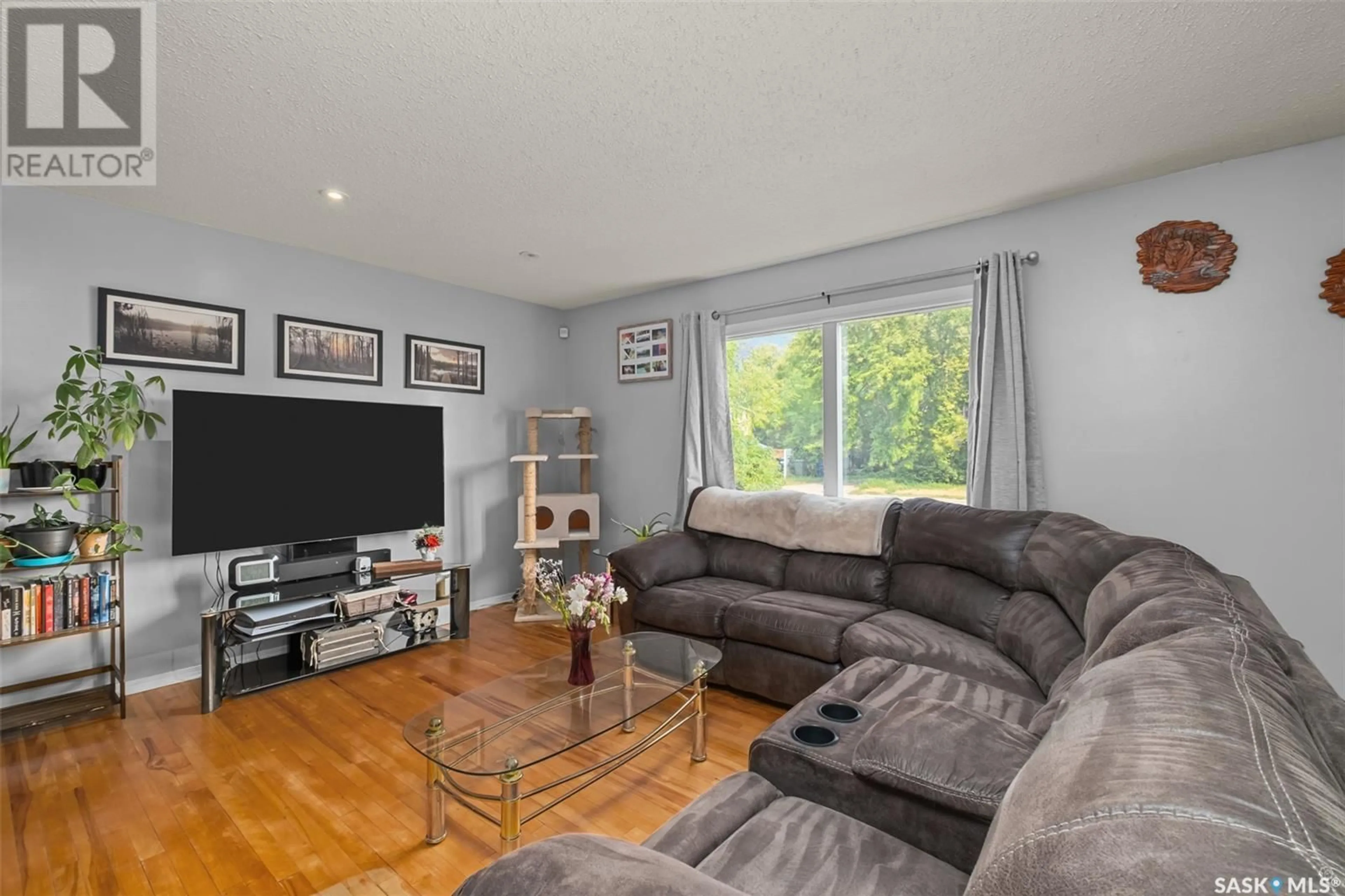573 5th STREET E, Prince Albert, Saskatchewan S6V0L9
Contact us about this property
Highlights
Estimated ValueThis is the price Wahi expects this property to sell for.
The calculation is powered by our Instant Home Value Estimate, which uses current market and property price trends to estimate your home’s value with a 90% accuracy rate.Not available
Price/Sqft$142/sqft
Est. Mortgage$751/mth
Tax Amount ()-
Days On Market27 days
Description
Charming starter home near schools, Cornerstone Shopping Centre and the Rotary Trail! This 3 bedroom, 1 bathroom home showcases a bright kitchen that has white cabinetry, sleek tiled backsplash and plenty of storage space. The kitchen seamlessly flows into a spacious dining and living room area where stunning original hardwood floors meet a cozy den, creating an inviting atmosphere. The main floor is complete with a full bathroom, large primary bedroom and a convenient laundry room, ensuring all your needs are met with ease. Upstairs you will find two additional bedrooms perfect for family or guests. The unfinished basement provides a utility room and ample storage space. Other notable features include newer vinyl plank flooring and vinyl windows, a high efficiency furnace and central air conditioning. Step outside to a beautifully landscaped and fully fenced yard where an expansive covered deck awaits, ideal for hosting gatherings or unwinding in the evening. The outdoor space is further enhanced by lush flowerbeds, a cozy patio area with a fire pit and an oversized, insulated single detached garage with an automatic door. Act now and make this your next home! (id:39198)
Property Details
Interior
Features
Second level Floor
Bedroom
9 ft ,11 in x 11 ft ,6 inBedroom
9 ft ,1 in x 11 ft ,6 inProperty History
 32
32


