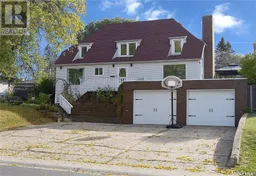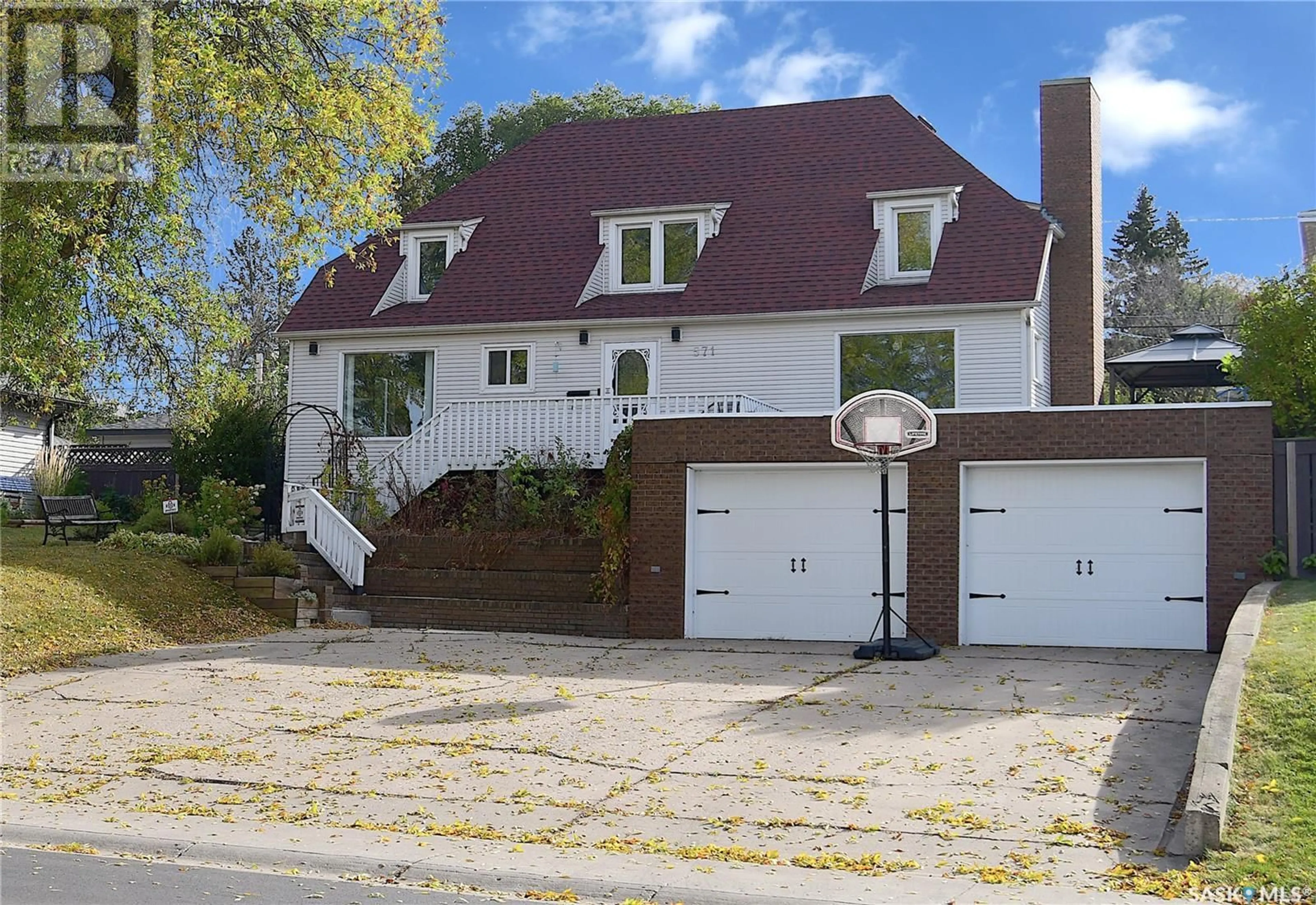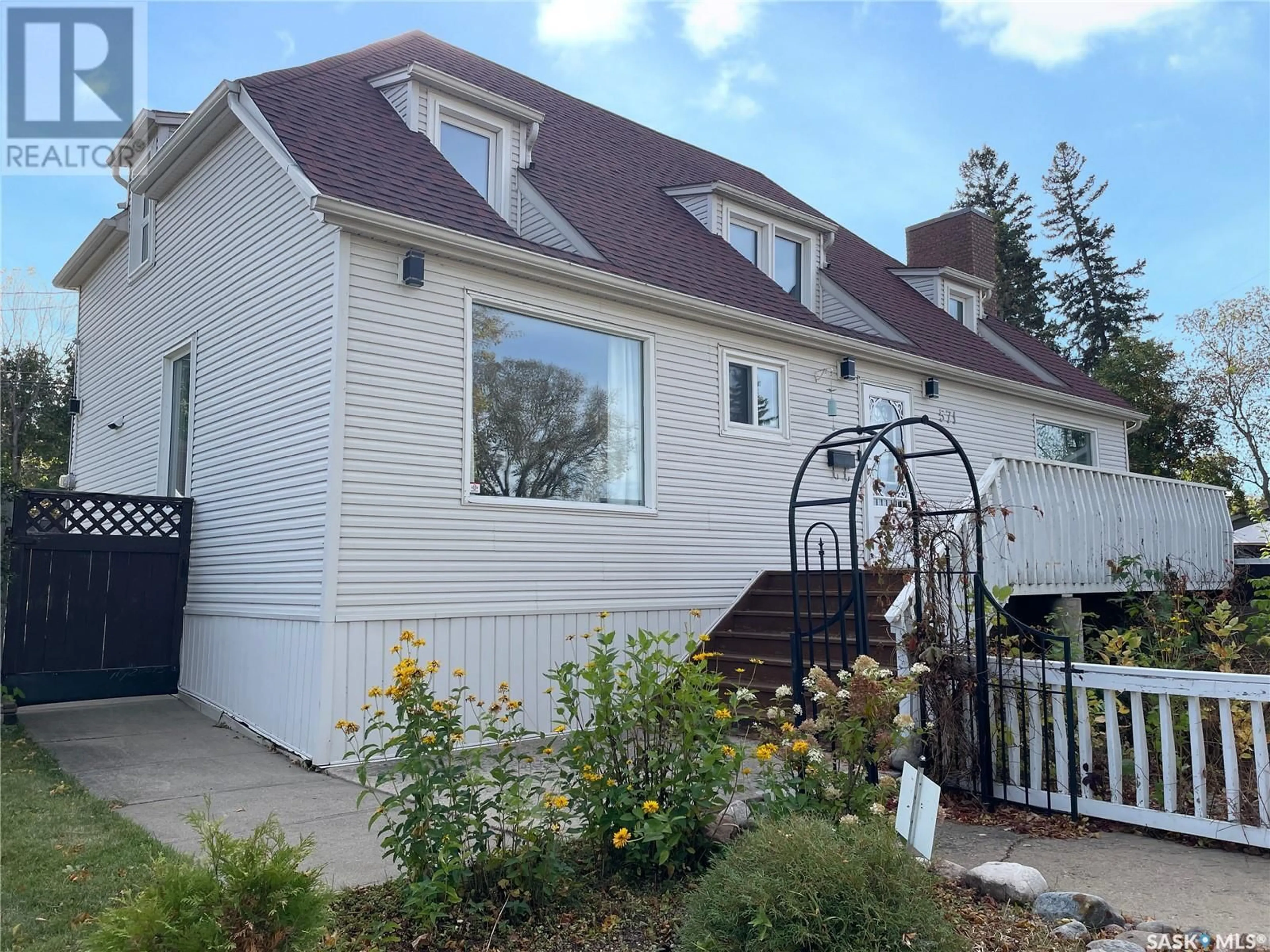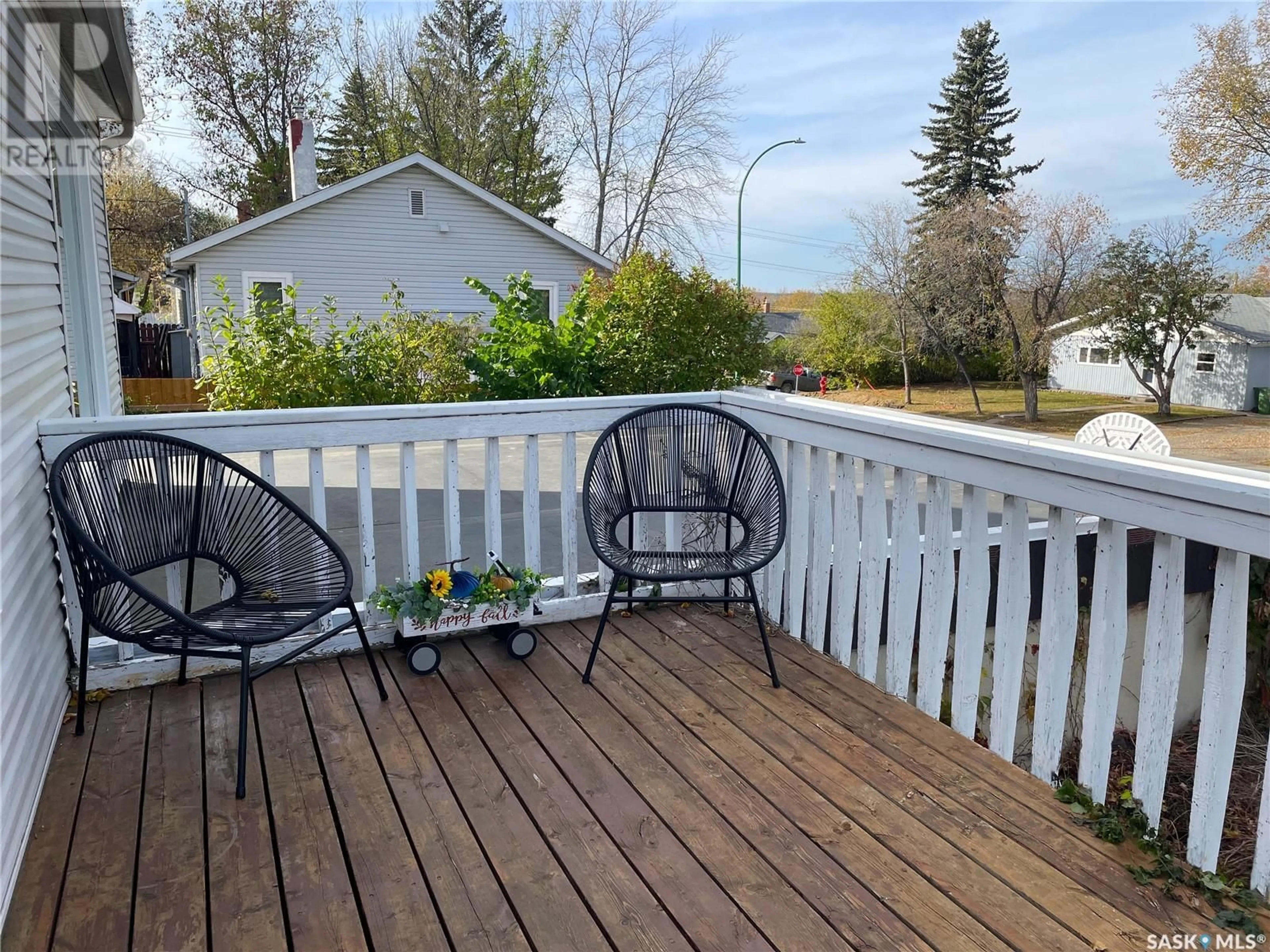571 19th STREET W, Prince Albert, Saskatchewan S6V4E2
Contact us about this property
Highlights
Estimated ValueThis is the price Wahi expects this property to sell for.
The calculation is powered by our Instant Home Value Estimate, which uses current market and property price trends to estimate your home’s value with a 90% accuracy rate.Not available
Price/Sqft$184/sqft
Est. Mortgage$1,482/mth
Tax Amount ()-
Days On Market2 days
Description
This one's a charmer! So much character throughout this beautiful West Hill home. Generously sized lot measures 92 ft X 125 ft! Spacious living room with cozy wood fireplace and sliding doors to a multi-functional room ideal for a play area or family room. Patio doors lead to a large wrap-around deck where the charm continues in the lovely private yard. No shortage of cupboard or counter space in the kitchen with functional pull-outs next to the bright and spacious dining area. Adorable dormer style windows provide street appeal as well as inviting comfort to the upper level rooms. Three bedrooms up with a fourth bedroom and den on the lower level along with a comfy family room area. Double attached direct entry garage and numerous off street parking spots. Windows replaced 2022 (except 2), plumbing updated to pex, venting & plumbing stacks redone w/ shingles in 2018, HE furnace Nov 2013, water heater 2018, garage doors 2018. Two sheds. Chokecherry, apple & pear trees, raspberry bushes. A pleasure to show... this home is sure to impress! (id:39198)
Property Details
Interior
Features
Second level Floor
Primary Bedroom
10'9 x 13'9Bedroom
9'9 x 11'9Bedroom
11'1 x 12'0Den
5'0 x 11'3Property History
 44
44


