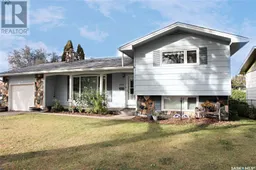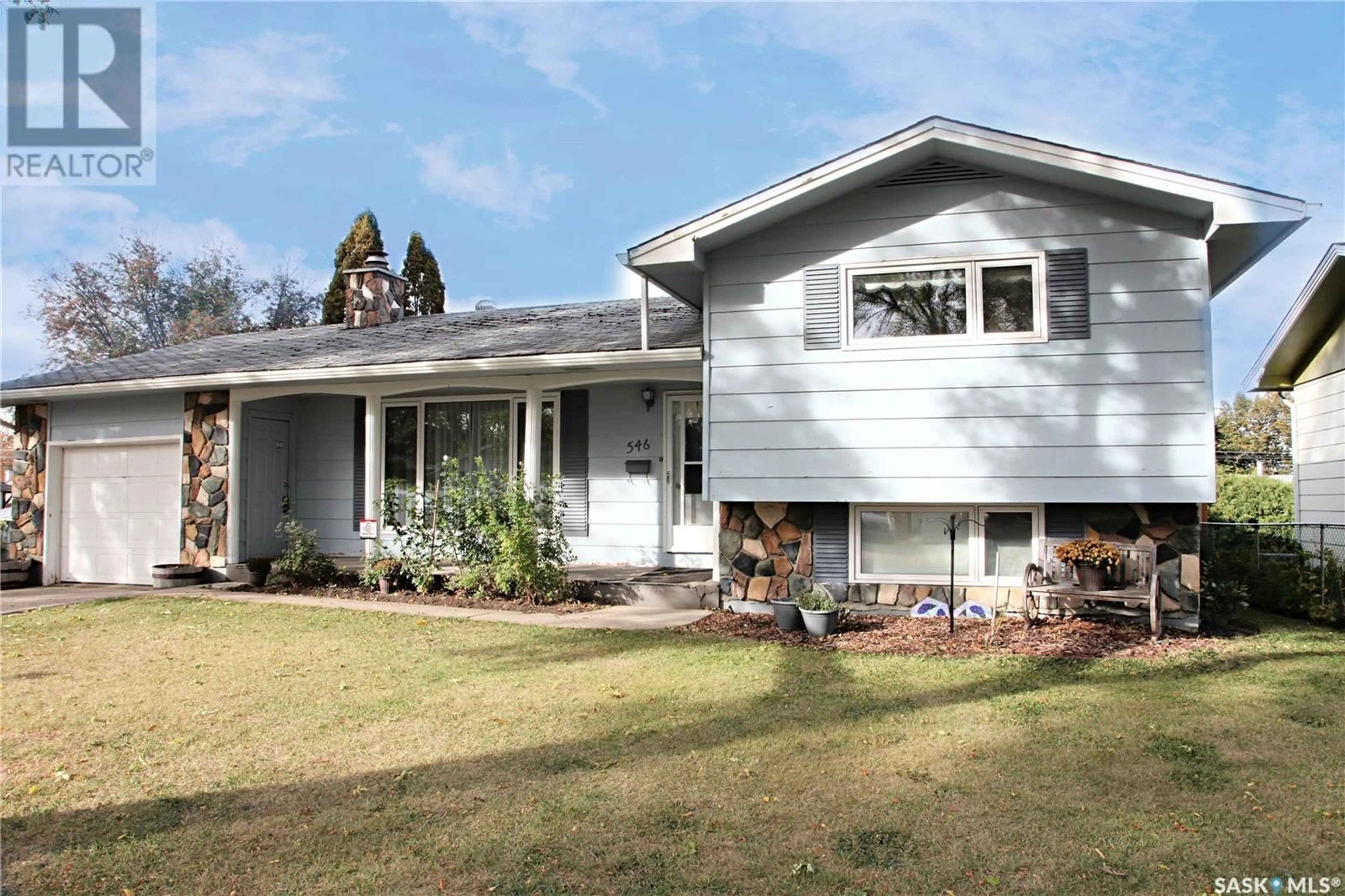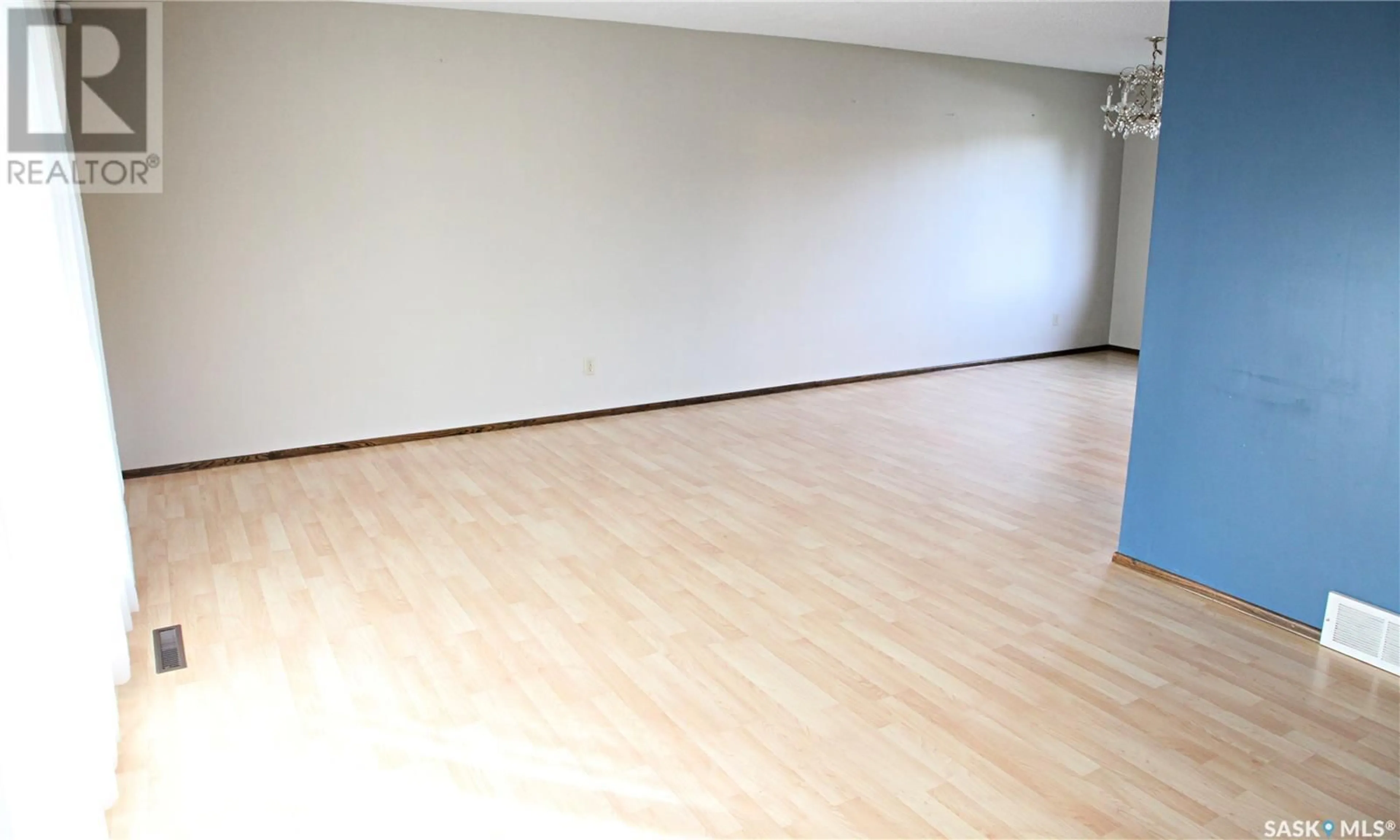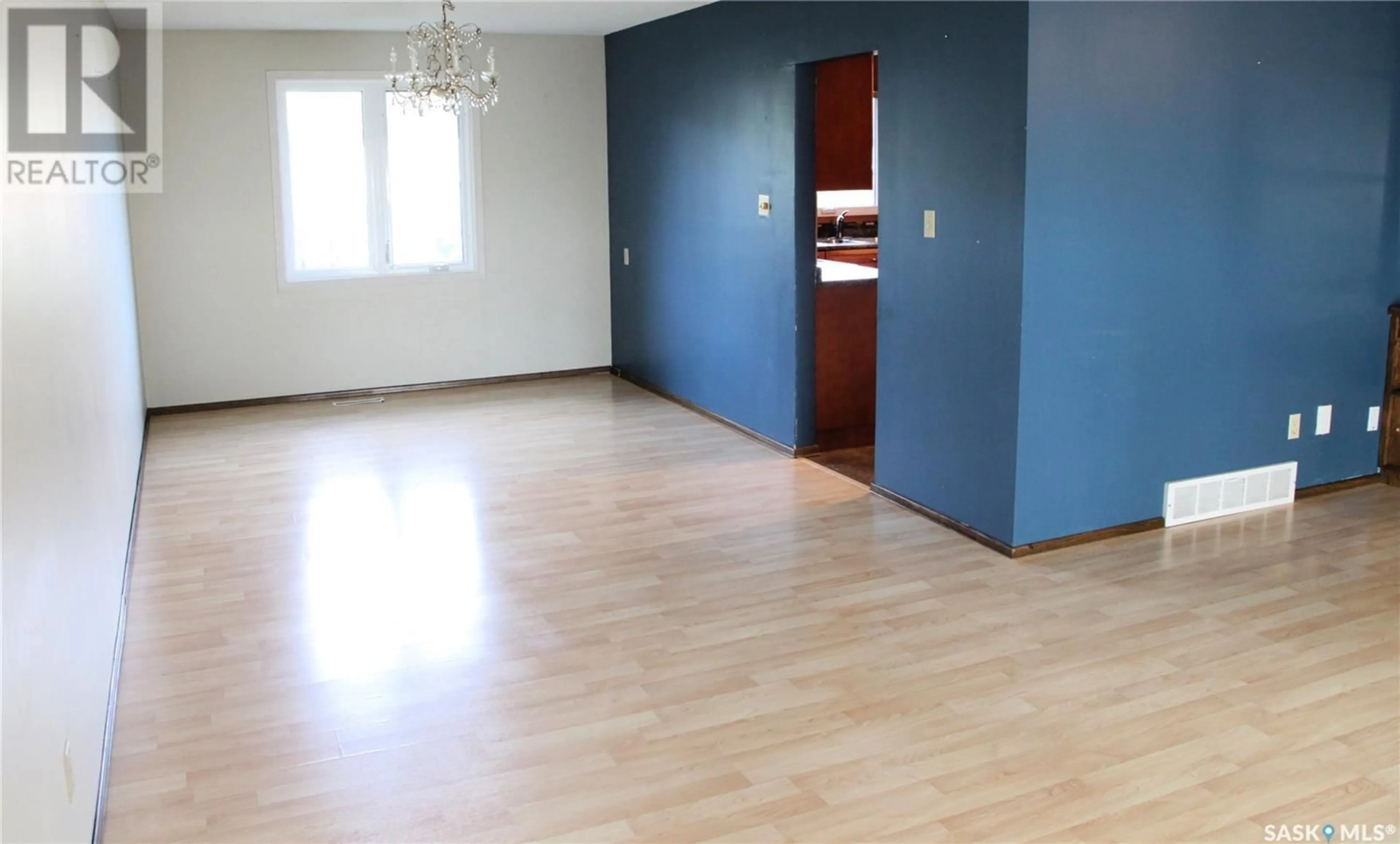546 25th STREET E, Prince Albert, Saskatchewan S6V1T5
Contact us about this property
Highlights
Estimated ValueThis is the price Wahi expects this property to sell for.
The calculation is powered by our Instant Home Value Estimate, which uses current market and property price trends to estimate your home’s value with a 90% accuracy rate.Not available
Price/Sqft$208/sqft
Est. Mortgage$1,050/mth
Tax Amount ()-
Days On Market5 days
Description
Discover this well-maintained 4-bedroom, 2-bathroom home offering over 2300 sq. ft. of living space, tucked away on a quiet street in East Hill. This spacious 4-level split provides ample room for the whole family. Recent upgrades include a modern kitchen with new cabinetry, a stylish backsplash, updated flooring, and PVC windows throughout. The home also features a single attached garage, central vacuum, central air, and a cozy wood-burning fireplace. Included are 2 fridges, 2 freezers, and all major appliances, which have been replaced within the past 6 years. The downstairs family room is the perfect retreat with its wood-burning fireplace, ideal for cold winter nights. Outside, enjoy the beautifully landscaped yard, complete with a chain-link fence, garden area, and a metal shed. There is also vehicle and gate access from the back alley for added convenience. This property has been lovingly cared for by the same owners for over 35 years and is available for quick possession. Don’t miss out on this gem! (id:39198)
Property Details
Interior
Features
Second level Floor
Primary Bedroom
12 ft ,7 in x 11 ft ,5 inBedroom
11 ft ,3 in x 10 ft4pc Bathroom
7 ft ,8 in x 7 ft ,3 inProperty History
 32
32


