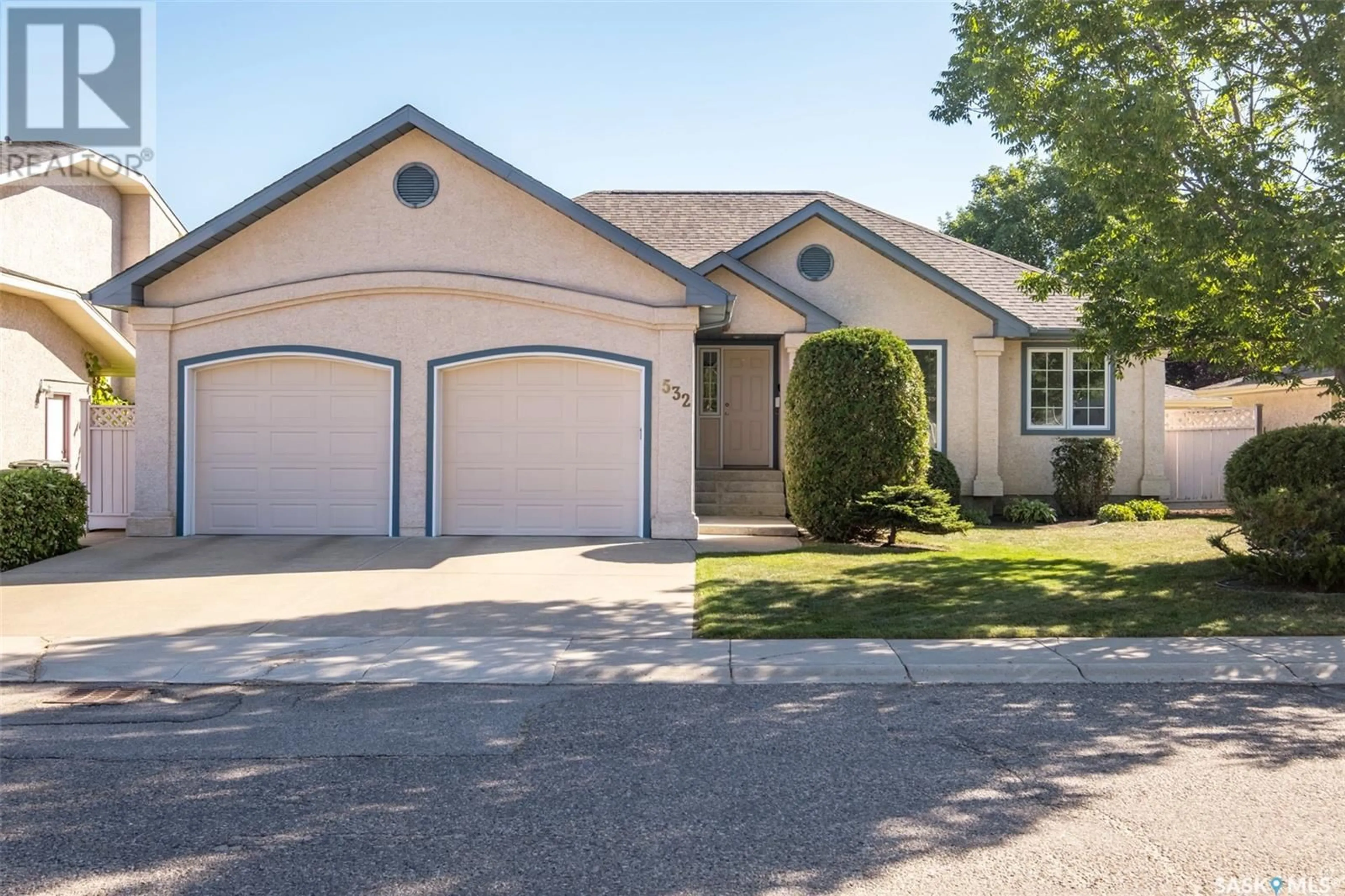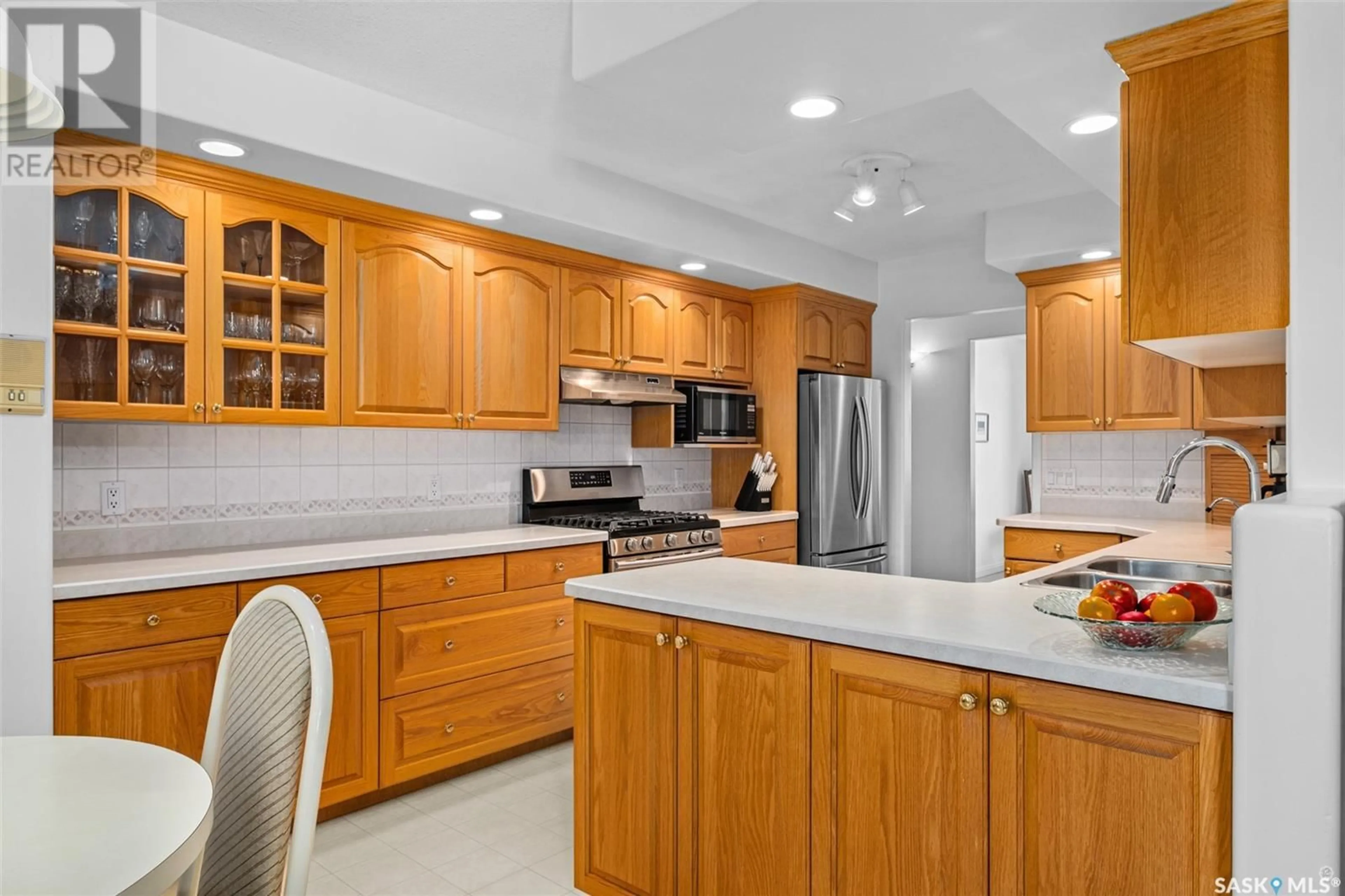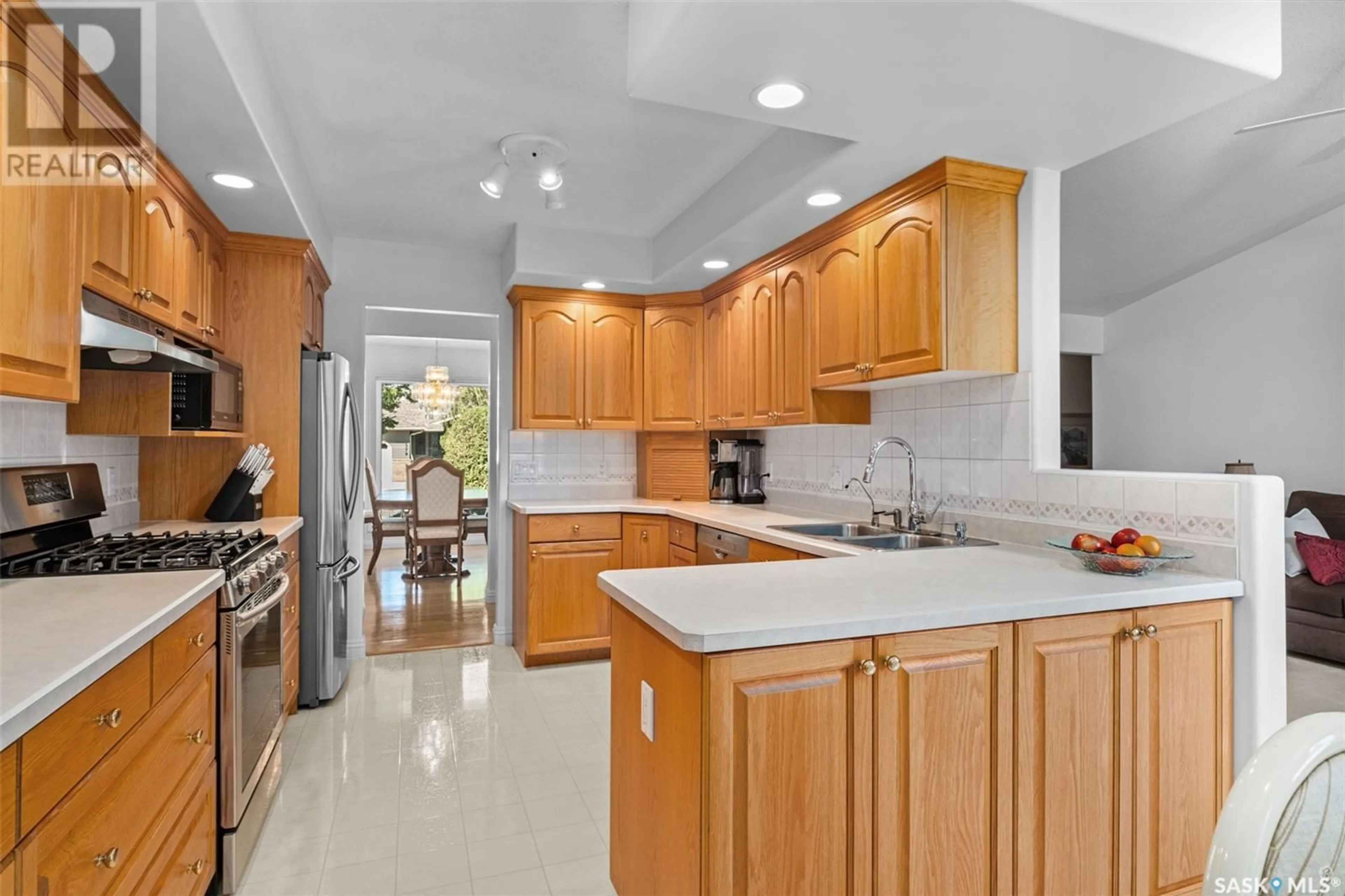532 Mahon DRIVE, Prince Albert, Saskatchewan S6V7Z9
Contact us about this property
Highlights
Estimated ValueThis is the price Wahi expects this property to sell for.
The calculation is powered by our Instant Home Value Estimate, which uses current market and property price trends to estimate your home’s value with a 90% accuracy rate.Not available
Price/Sqft$297/sqft
Est. Mortgage$1,932/mth
Tax Amount ()-
Days On Market23 days
Description
A one of a kind find! Beautifully kept and second to none, this custom built fully developed SouthHill residence is a dream home. Entering the home through a grand foyer the main level encompasses a gorgeous oak galley kitchen that is equipped with stainless steel appliances (NG stove), filtered water and a combined breakfast nook. Additional to the main is a spacious formal dining room, huge living room that is accented by soaring vaulted ceilings, a natural gas fireplace and a ton of warming natural light. The lower level comes with an enormous living/recreational room, games room that could also double as a gym, good size laundry area and loads of storage space. The exterior of the property is completed by a cozy covered deck, big shed, beautiful landscaping that includes underground sprinklers and a panoramic view of the park. (id:39198)
Property Details
Interior
Features
Main level Floor
Bedroom
11 ft x 9 ft ,2 in4pc Bathroom
7 ft ,8 in x 5 ft ,4 in4pc Bathroom
12 ft ,6 in x 6 ft ,4 inKitchen
11 ft x 9 ft ,10 inProperty History
 44
44


