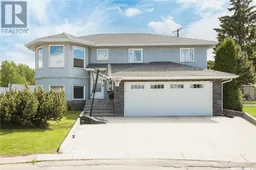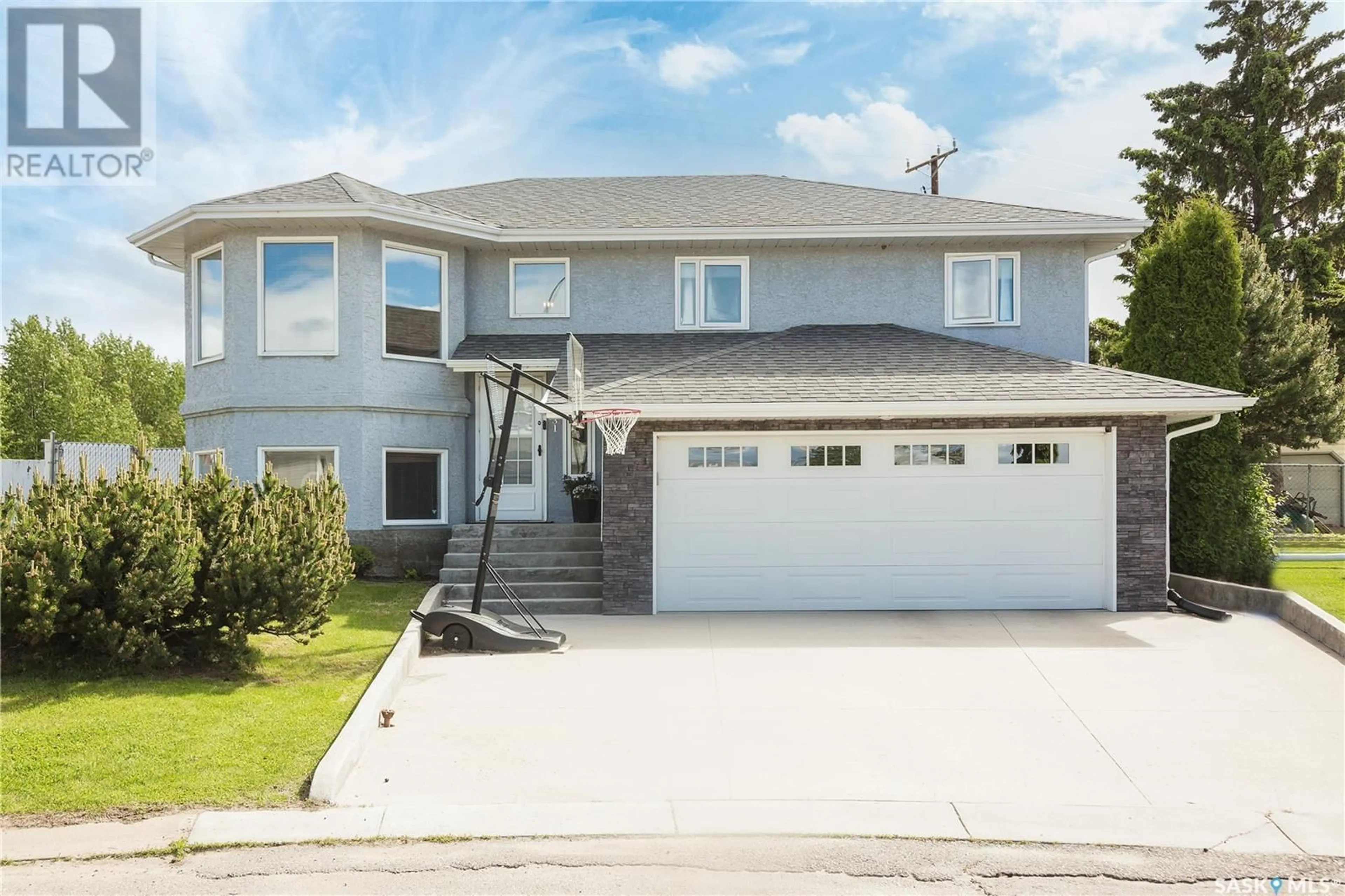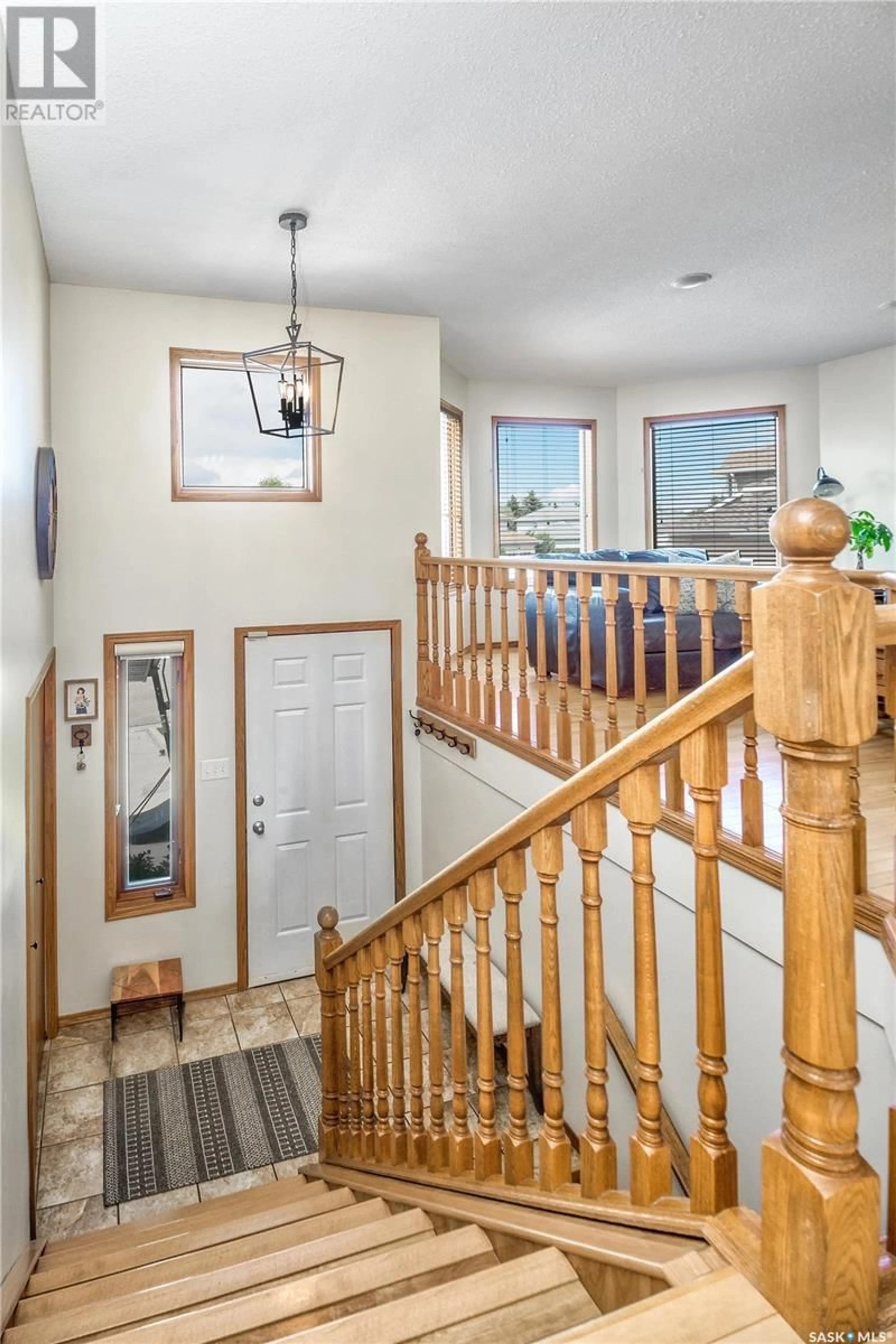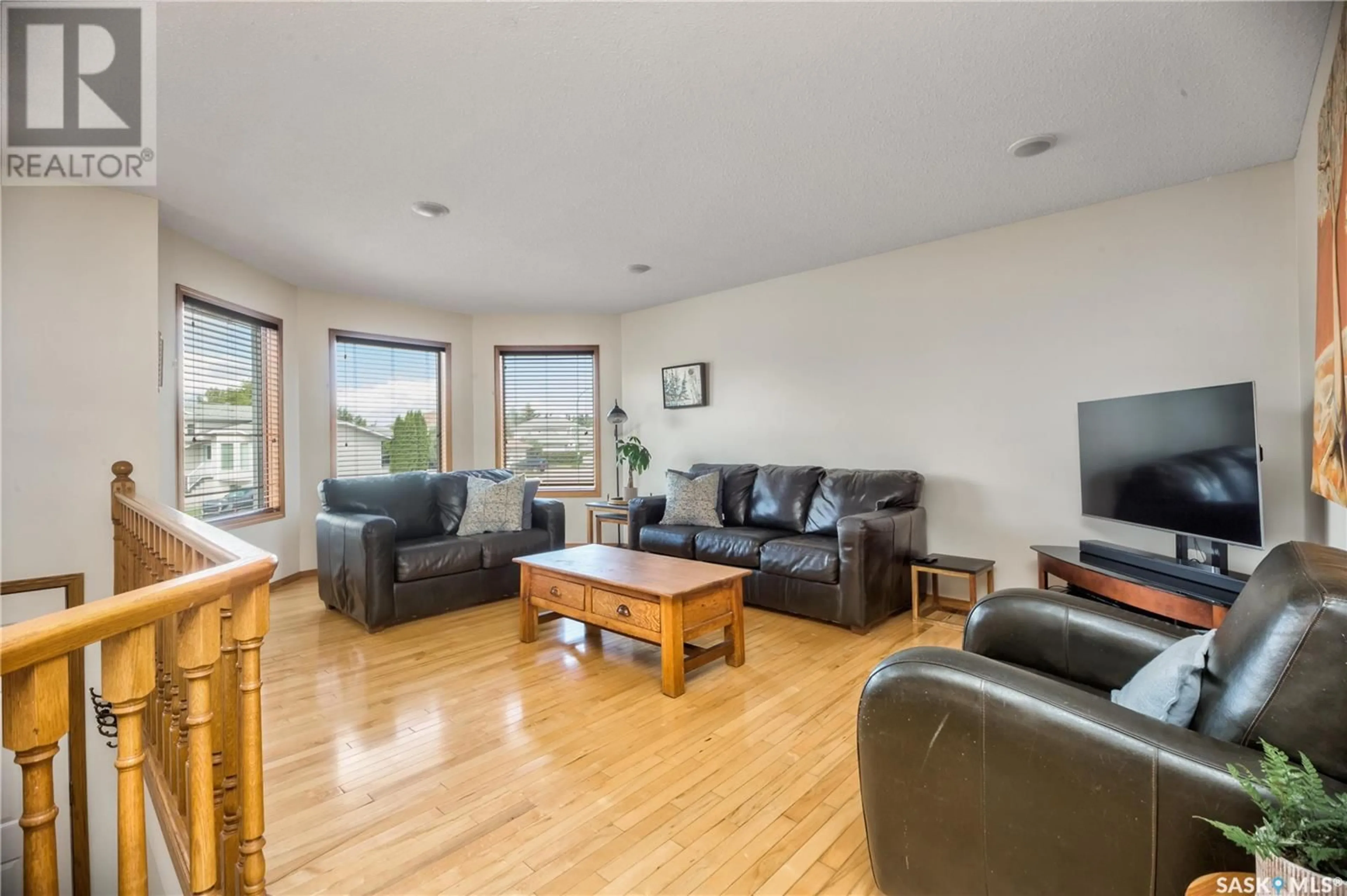531 MAHON DRIVE, Prince Albert, Saskatchewan S6V5Z8
Contact us about this property
Highlights
Estimated ValueThis is the price Wahi expects this property to sell for.
The calculation is powered by our Instant Home Value Estimate, which uses current market and property price trends to estimate your home’s value with a 90% accuracy rate.Not available
Price/Sqft$330/sqft
Days On Market37 days
Est. Mortgage$1,760/mth
Tax Amount ()-
Description
Lovely Family home conveniently located on a peaceful South Hill Cul De Sac. 1239sq ft Bi-level features an open floor plan with a very homey feel. Main floor provides a spacious living room area with large bay window, and gleaming hardwood floors. Recently updated kitchen offers beautiful new counter-tops, subway tile back splash, and large butlers sink. Combined dining are boasts tons of room for a large family table with patio doors to sizeable upper deck area, perfect for entertaining or relaxation. Spacious Master bedroom features 3 pc ensuite and nice sized closets. 2 extra bedrooms and 4 pc bath with jacuzzi tub complete the main level. Lower level is fully developed with large windows which provided a lot of natural light. Family room is extremely cozy featuring a lovely corner gas fireplace. Den area would be perfect for home office, gym, or toy room. 4th bedroom, upgraded 3 pc bath, and laundry/storage area finish this level. Updates include, some new windows, new fence, deck, shingles, soffits & eaves, most appliances, central vac unit, concrete driveway, and exterior stone. Double Car attached Garage is fully insulated & features in floor heating system. Beautifully landscaped yard is fenced and backs onto green space/rotary trail & is super close to large park and hospital. Quick Possession is available! (id:39198)
Property Details
Interior
Features
Main level Floor
Primary Bedroom
12'09 x 12'053pc Ensuite bath
8'08 x 4'07Dining room
14'03 x 9'03Kitchen
12'04 x 10'09Property History
 32
32


