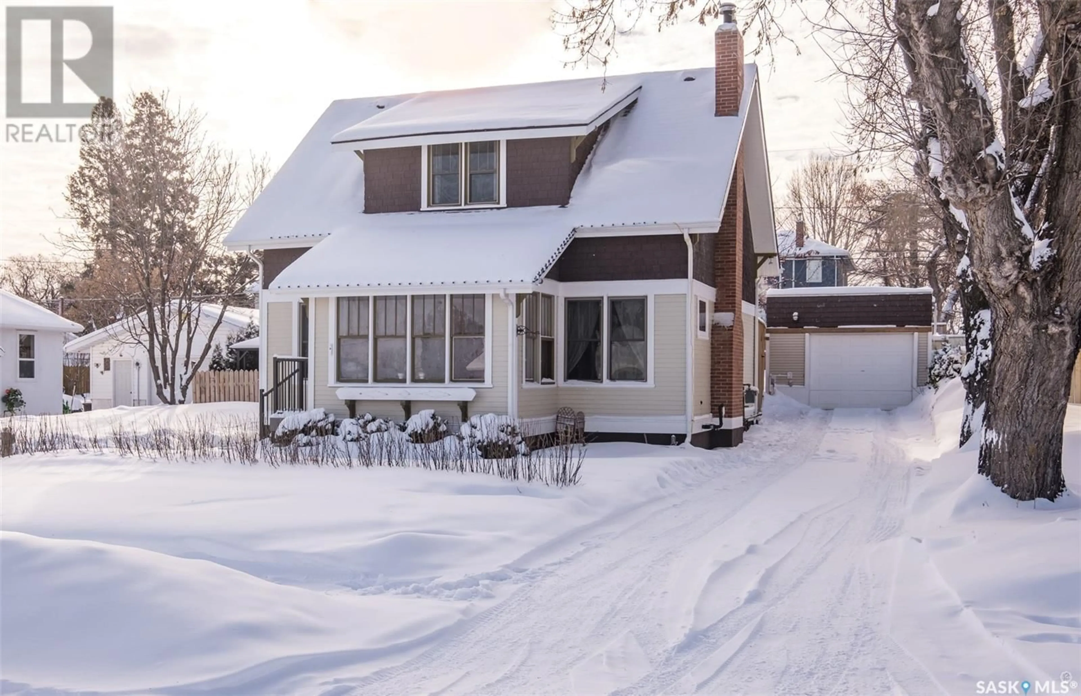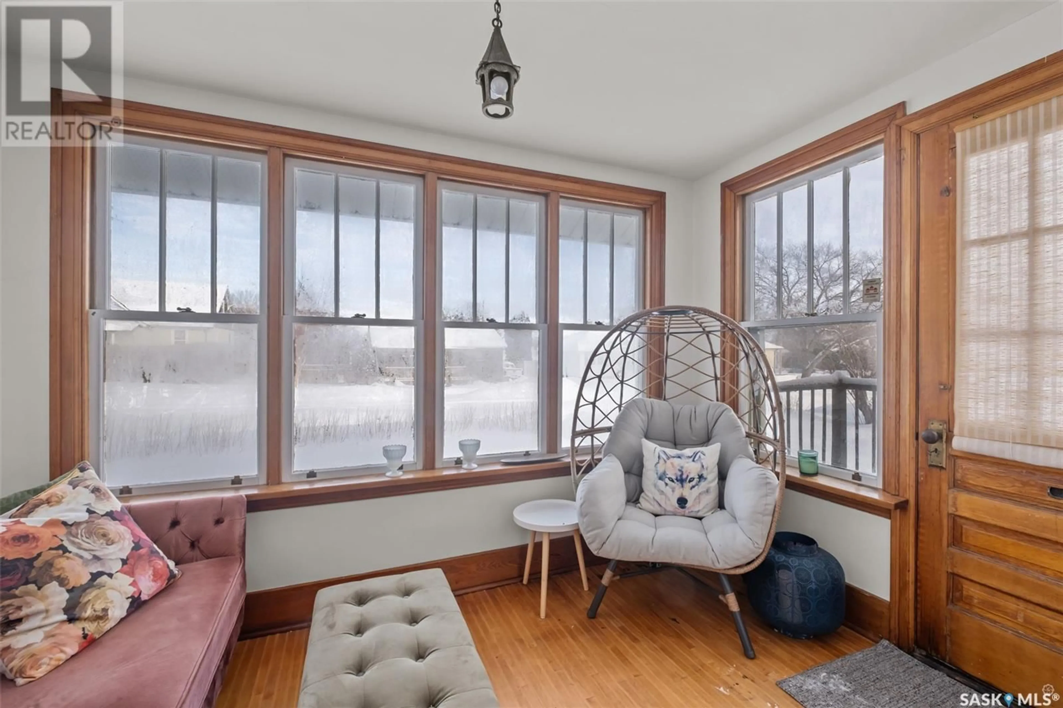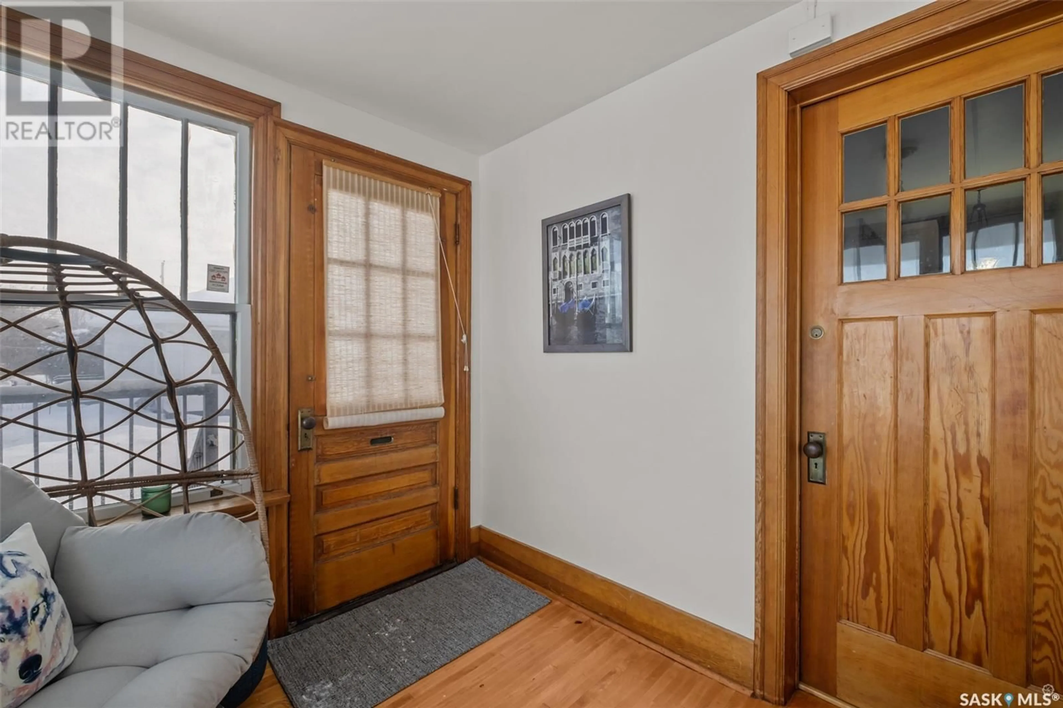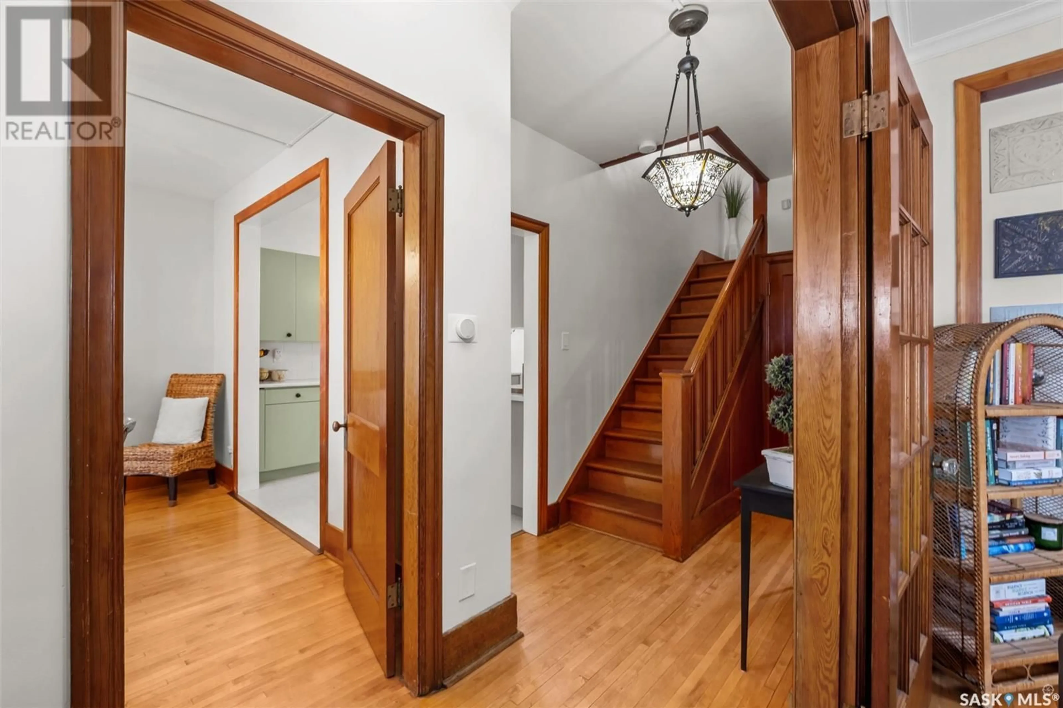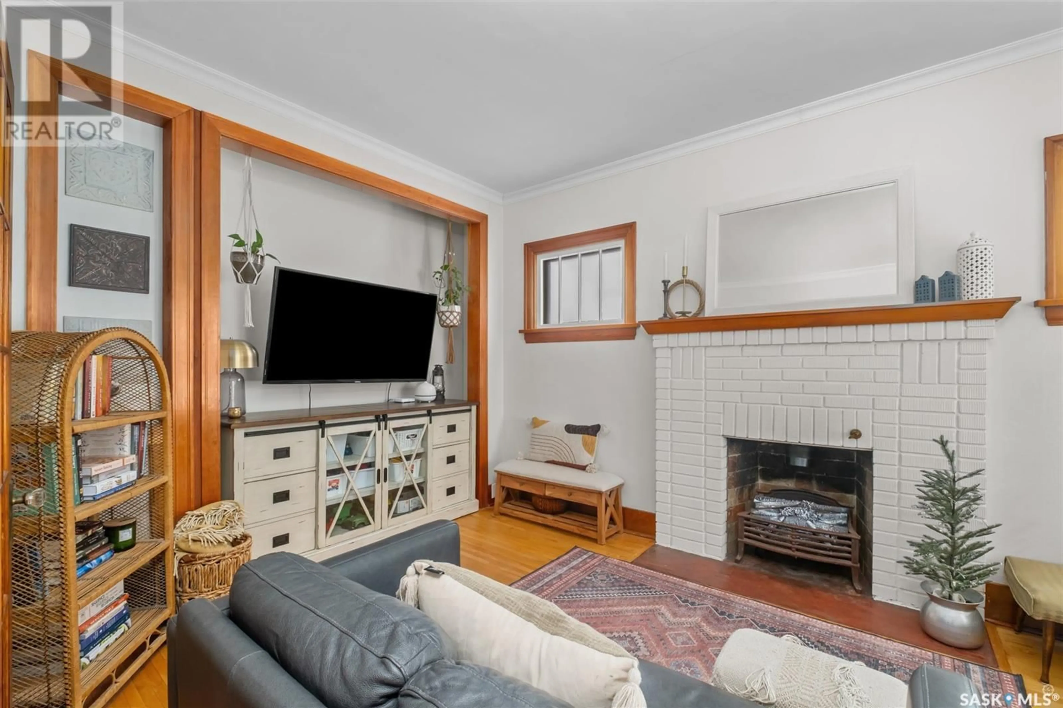53 21st STREET E, Prince Albert, Saskatchewan S6V1L7
Contact us about this property
Highlights
Estimated ValueThis is the price Wahi expects this property to sell for.
The calculation is powered by our Instant Home Value Estimate, which uses current market and property price trends to estimate your home’s value with a 90% accuracy rate.Not available
Price/Sqft$270/sqft
Est. Mortgage$1,327/mo
Tax Amount ()-
Days On Market15 days
Description
This stunning renovated 1¾ storey home in East Hill blends character with modern updates. Recent improvements include fresh paint throughout, new luxury vinyl flooring in the back porch, kitchen and upstairs bathroom, as well as updated appliances. The kitchen also features a new countertop, sleek subway tile backsplash and refinished cabinets with new hardware. Laminate flooring has been added to the 2nd level bedrooms and the basement family room and bedroom. A bright sunroom welcomes you inside, offering an inviting space filled with natural light. The main floor offers a formal dining area, a renovated galley kitchen with a South facing window, a cozy living room with an electric fireplace framed by a striking brick surround and a den area. Upstairs there are 3 spacious bedrooms accompanied by a charming 3 piece bathroom with a classic clawfoot tub. The fully finished basement provides a family room, a 4th bedroom, laundry/utility room and a 3 piece bathroom that features heated tile flooring and a standup shower with new white tile surround. Other notable updates include light fixtures throughout, refinished maple hardwood flooring in the dining room, living room, den and sunroom, as well as white vinyl windows throughout, except in the sunroom and back porch. The beautifully landscaped and fully fenced yard is designed for both relaxation and entertaining. There is a large South facing two tiered deck, a patio area, a natural gas bbq hookup and 4 large raised custom garden beds that enhance the outdoor space, while the oversized detached heated single garage with a new natural gas heater adds convenience. Ideally located near schools, parks and rinks. Schedule your viewing today! (id:39198)
Property Details
Interior
Features
Second level Floor
Bedroom
9 ft ,6 in x 10 ft ,5 inBedroom
9 ft ,6 in x 12 ft ,6 in3pc Bathroom
13 ft x 6 ft ,10 inPrimary Bedroom
10 ft ,3 in x 12 ft ,9 inProperty History
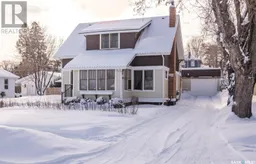 43
43
