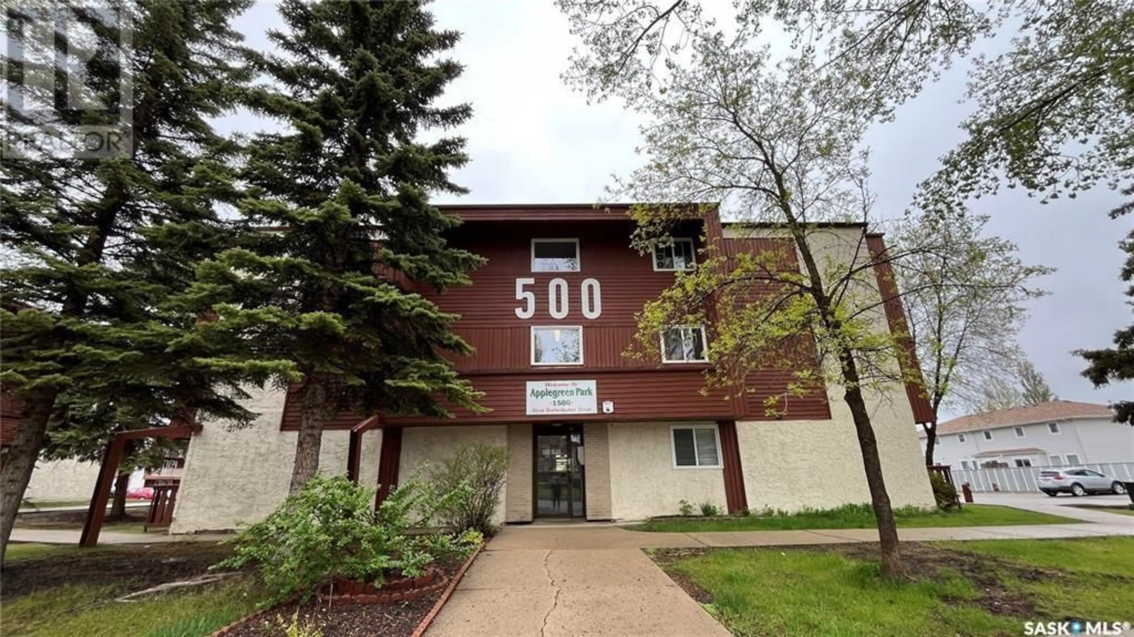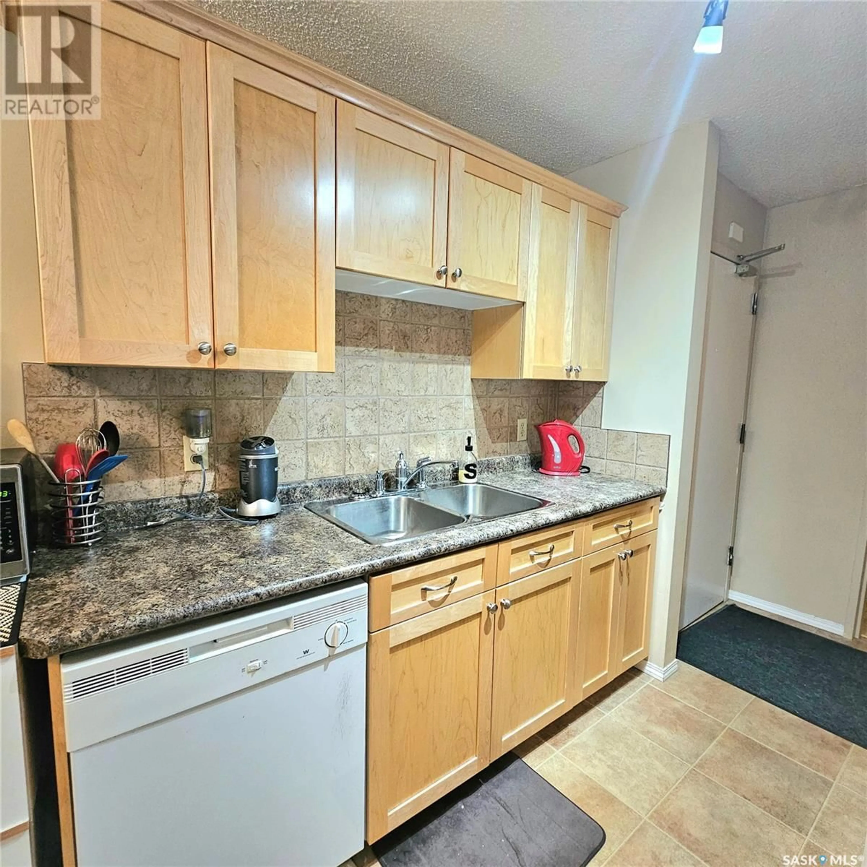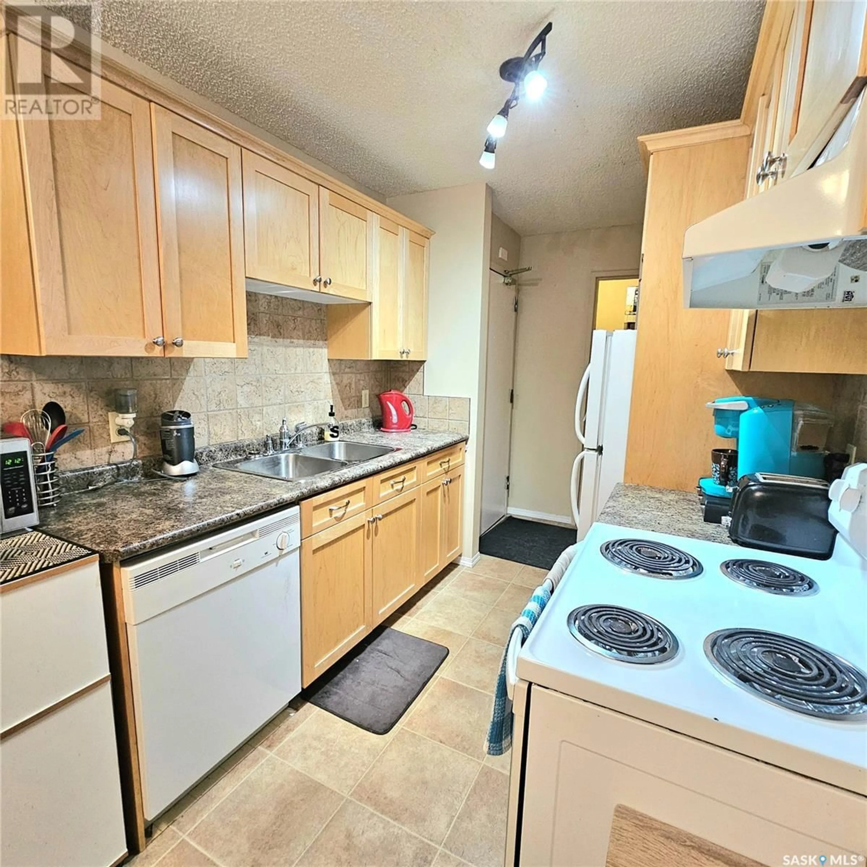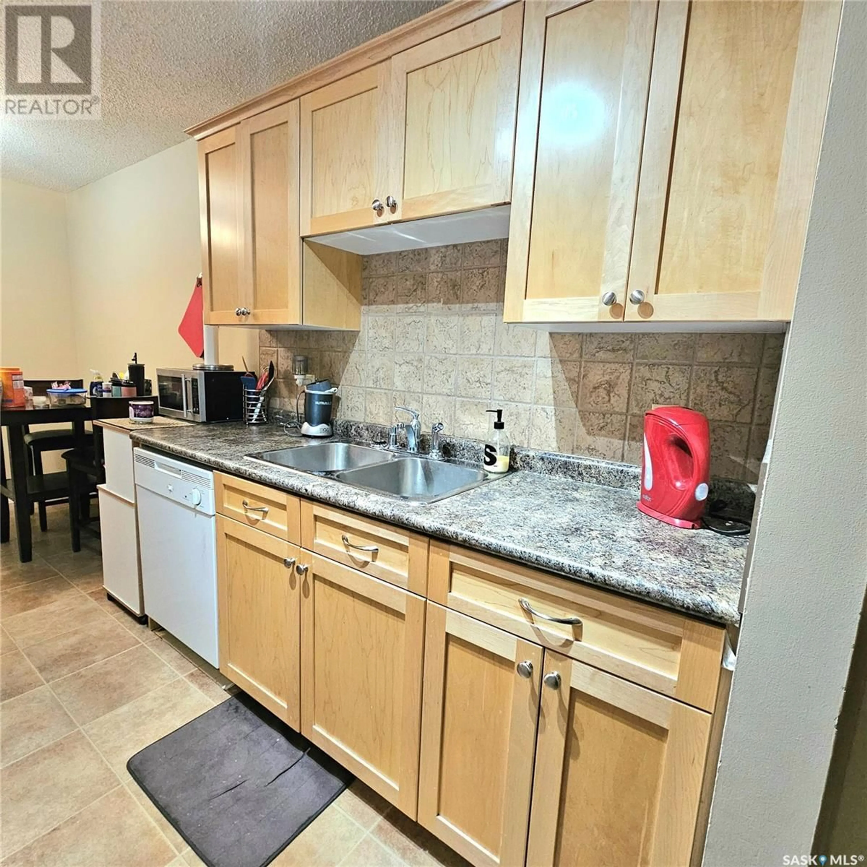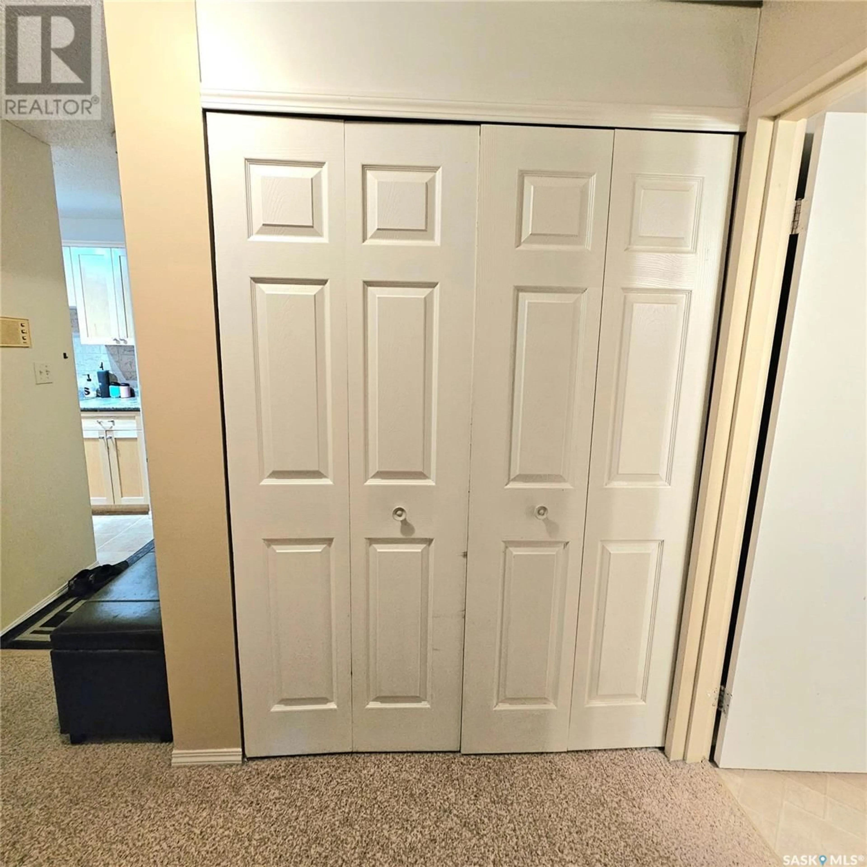524 500 Olive Diefenbaker DRIVE, Prince Albert, Saskatchewan S6V7M6
Contact us about this property
Highlights
Estimated ValueThis is the price Wahi expects this property to sell for.
The calculation is powered by our Instant Home Value Estimate, which uses current market and property price trends to estimate your home’s value with a 90% accuracy rate.Not available
Price/Sqft$133/sqft
Est. Mortgage$472/mo
Maintenance fees$432/mo
Tax Amount ()-
Days On Market36 days
Description
Welcome to this beautifully designed two-bedroom condominium, perfect for individuals, couples, or small families seeking a blend of comfort, and convenience. Located in a vibrant neighborhood, this condo offers the ideal balance of urban living and serene retreat. The open floor plan maximizes natural light, creating a warm and inviting atmosphere throughout the living areas. This two-bedroom condo is perfect for those seeking a low-maintenance lifestyle without compromising on luxury or convenience. Whether you’re a first-time buyer, an investor, or downsizing, this property caters to diverse needs. Call today to schedule your personal tour. (id:39198)
Property Details
Interior
Features
Main level Floor
Living room
15 ft ,1 in x 11 ft ,1 inKitchen
8 ft ,6 in x 8 ft ,1 inDining room
9 ft ,1 in x 8 ft ,1 inBedroom
11 ft ,9 in x 10 ft ,8 inExterior
Parking
Garage spaces 1
Garage type Parking Space(s)
Other parking spaces 0
Total parking spaces 1
Condo Details
Inclusions

