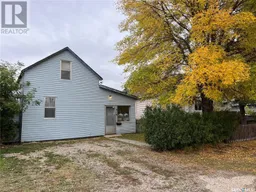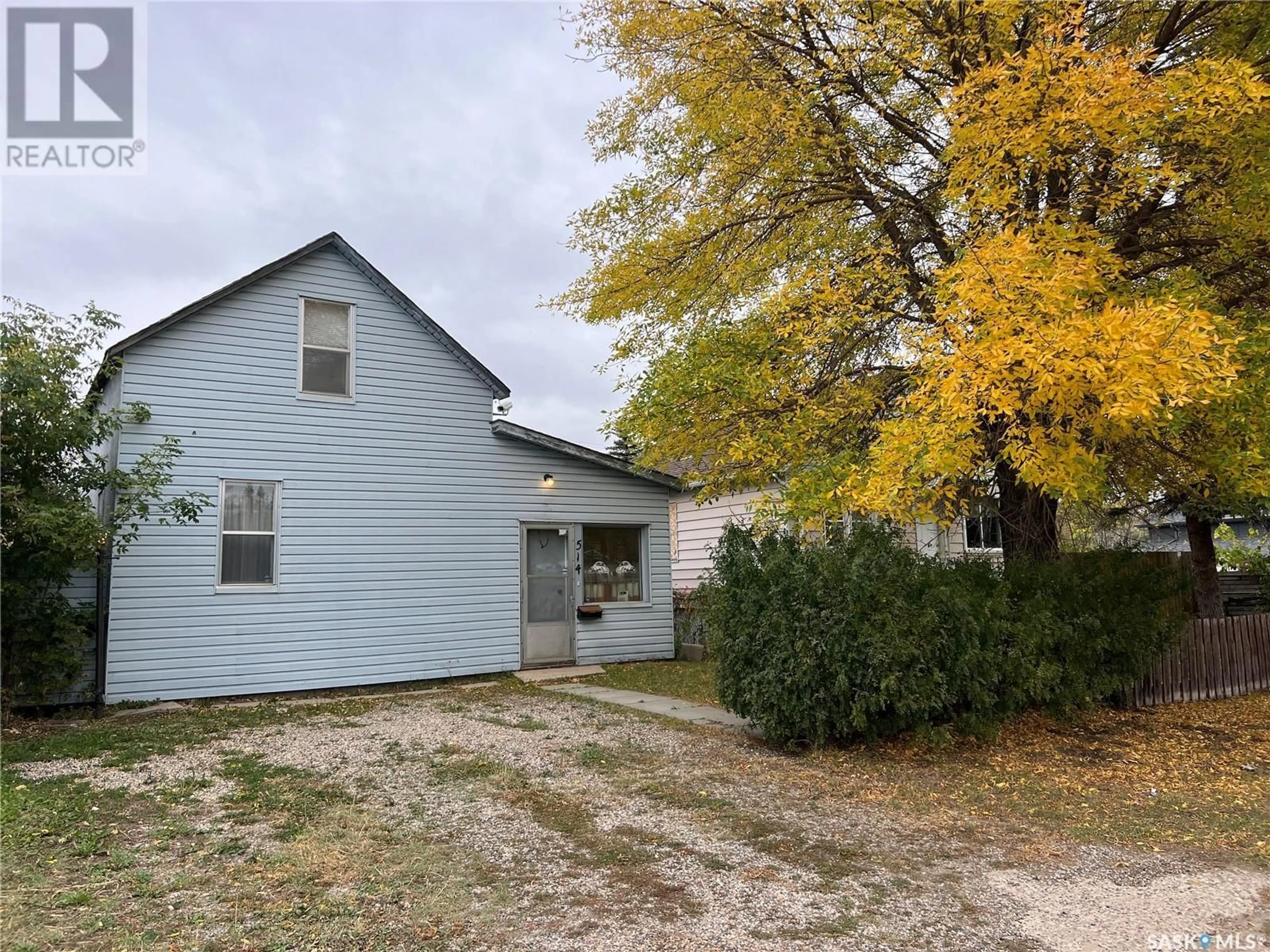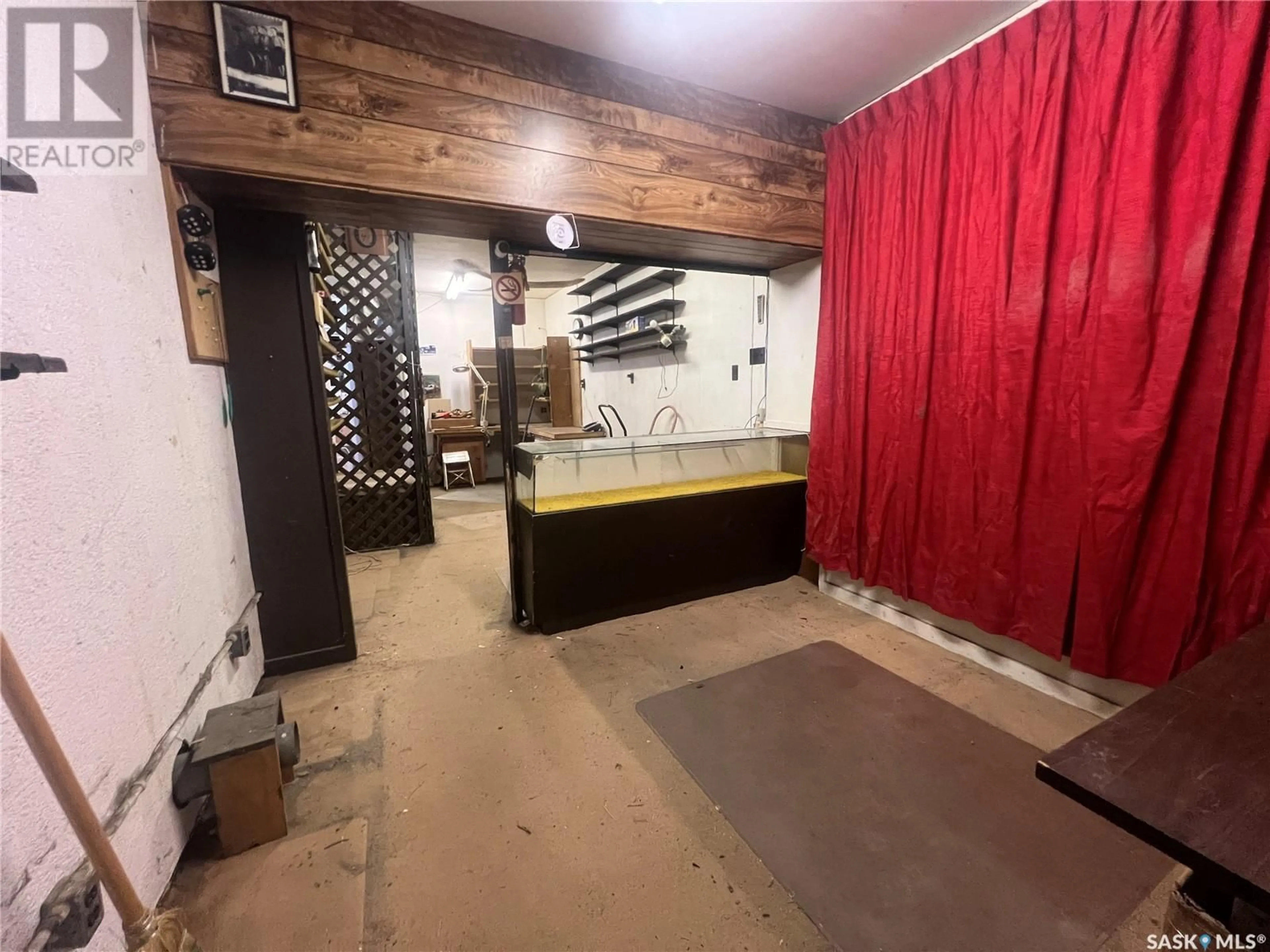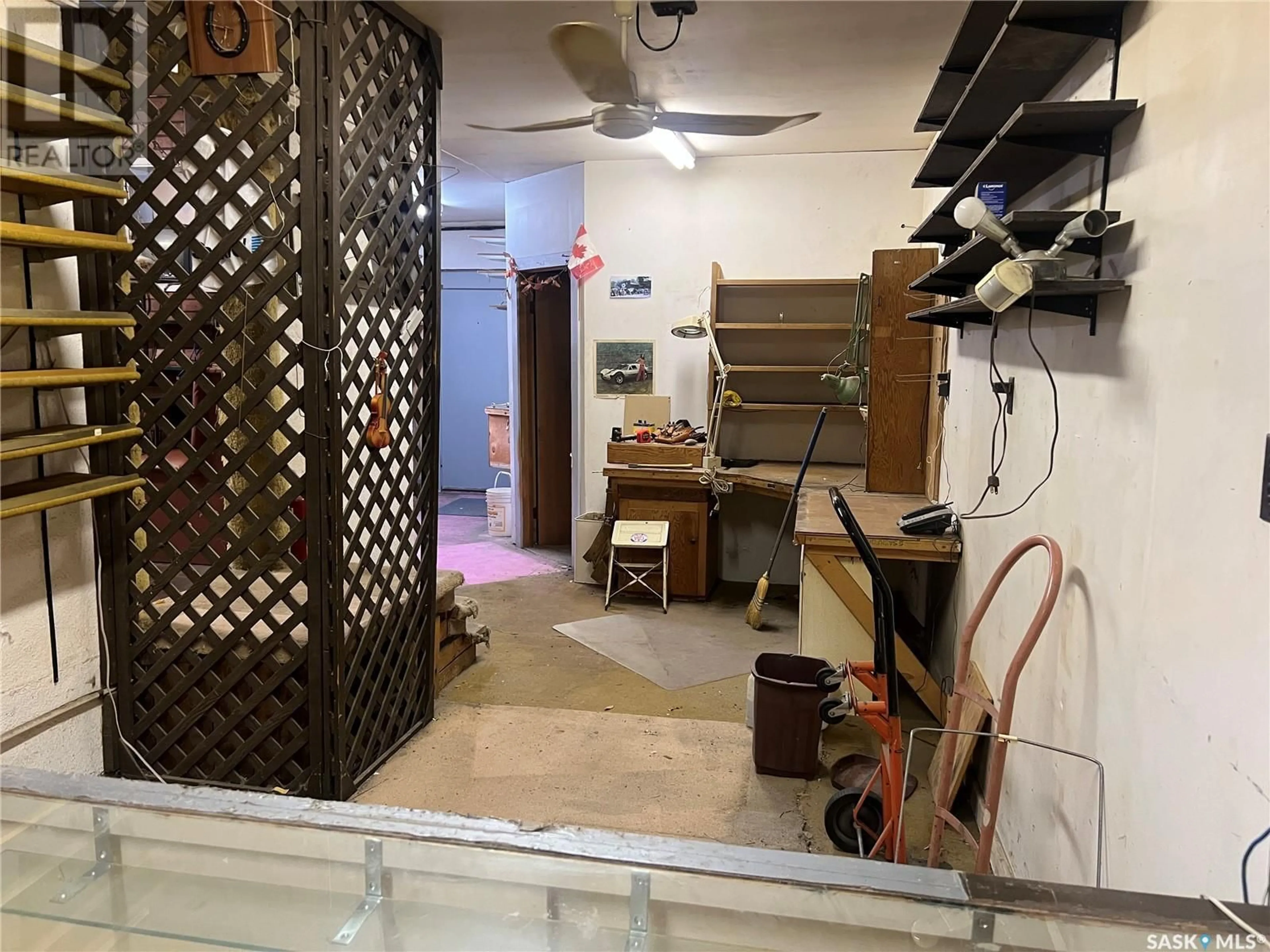514 16th STREET W, Prince Albert, Saskatchewan S6V3V8
Contact us about this property
Highlights
Estimated ValueThis is the price Wahi expects this property to sell for.
The calculation is powered by our Instant Home Value Estimate, which uses current market and property price trends to estimate your home’s value with a 90% accuracy rate.Not available
Price/Sqft$116/sqft
Est. Mortgage$300/mo
Tax Amount ()-
Days On Market44 days
Description
Cozy 2 bedroom 1 bathroom home perfect for first time buyers or savvy investors. As you enter, you will find a dedicated workspace ideal for an in home business, complemented by a private office at the rear. Step up into the inviting dining area and kitchen featuring bright white cabinets and ample storage, seamlessly flowing into a cozy living room. Upstairs, you will find two generously sized bedrooms, while the basement includes a 4 piece bathroom, laundry facilities and additional storage space. Enjoy the convenience of a one car garage accessible through the back porch and relish the beauty of the mature trees and shrubs in the partially fenced yard. The front of the property includes two gravel parking spots and a nice lawn area framed by a hedge. With M2 zoning for light industrial use this property offers incredible potential and versatility. Ideally located near schools, parks and local businesses. Don’t miss out on this unique opportunity! (id:39198)
Property Details
Interior
Features
Second level Floor
Bedroom
9 ft ,6 in x 11 ft ,11 inBedroom
10 ft ,7 in x 9 ft ,11 inProperty History
 32
32


