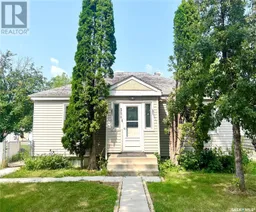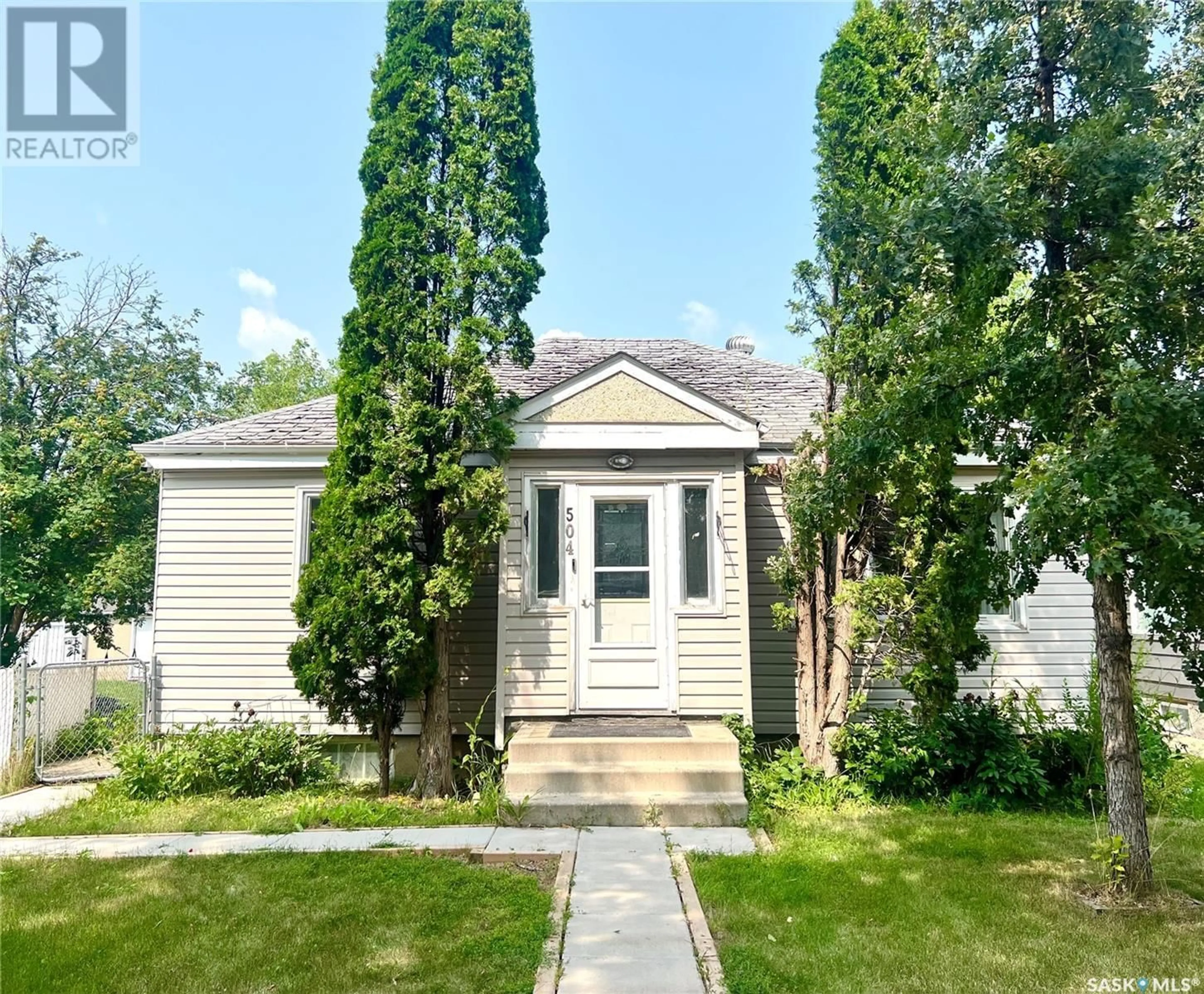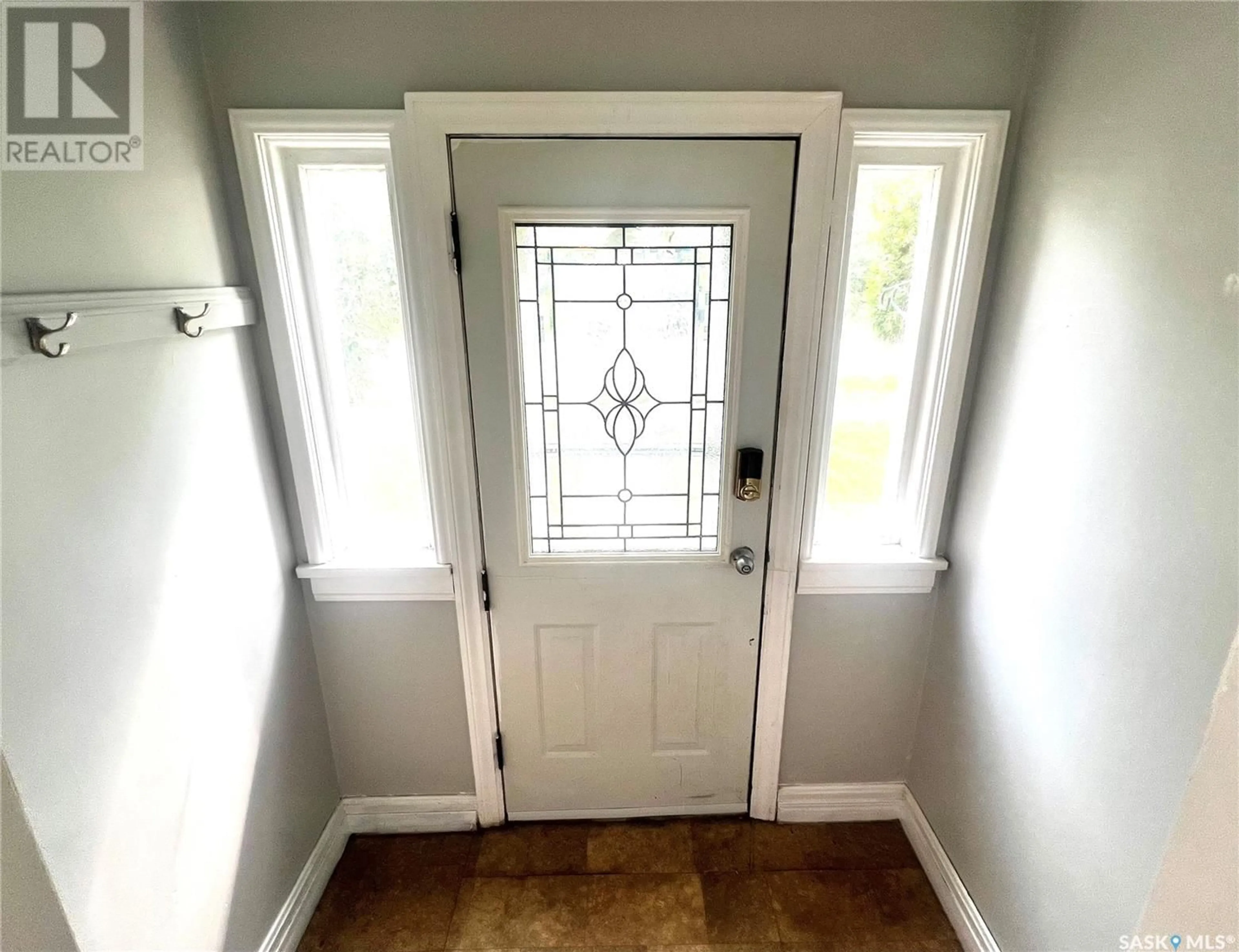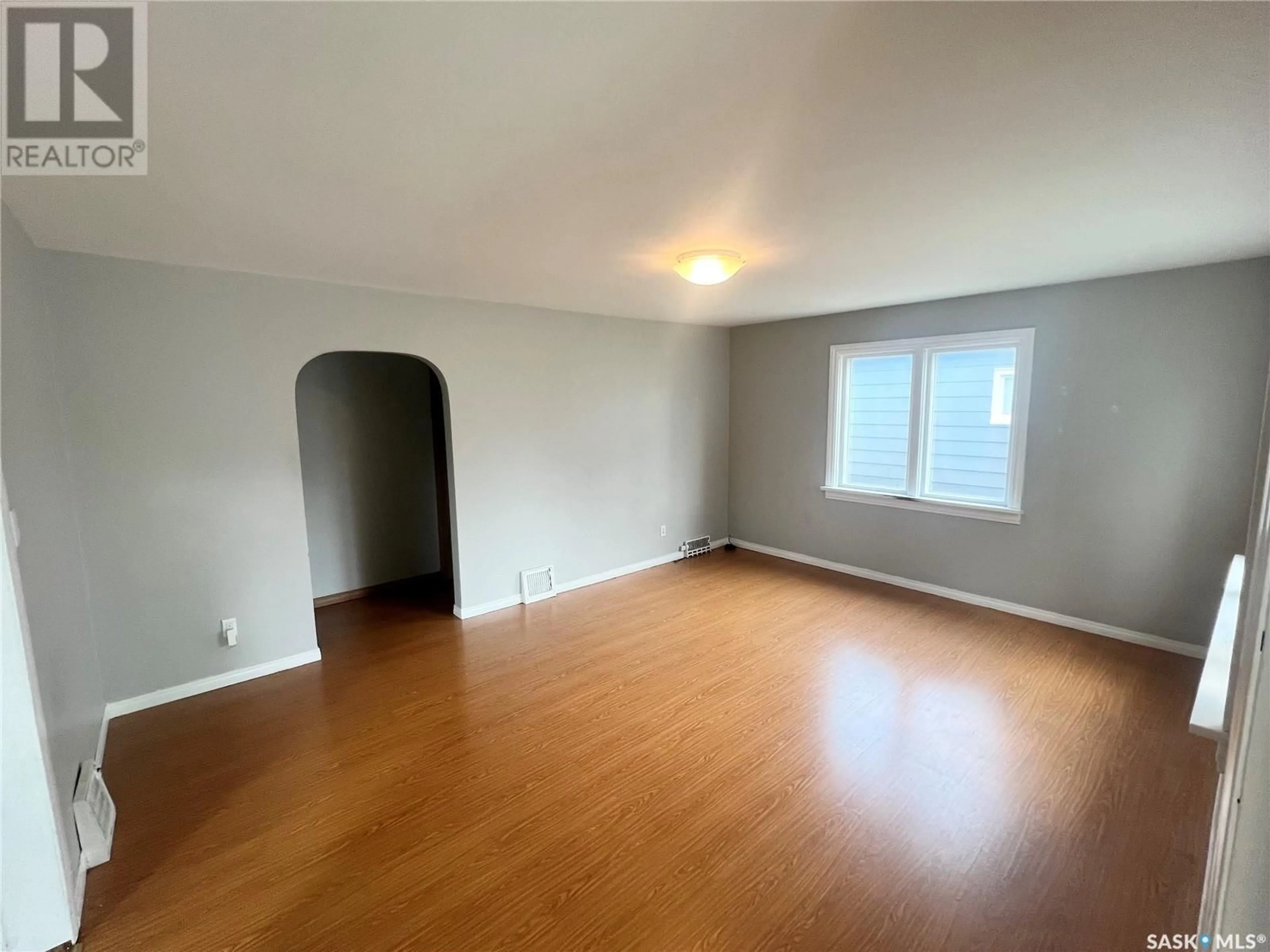504 9th STREET E, Prince Albert, Saskatchewan S6V0Y3
Contact us about this property
Highlights
Estimated ValueThis is the price Wahi expects this property to sell for.
The calculation is powered by our Instant Home Value Estimate, which uses current market and property price trends to estimate your home’s value with a 90% accuracy rate.Not available
Price/Sqft$198/sqft
Est. Mortgage$709/mth
Tax Amount ()-
Days On Market52 days
Description
Nestled on a quiet street in Midtown, this charming 3-bedroom, 1-bathroom home is a great first home or investment opportunity. When you walk through the front door, a welcoming entrance area leads you into the bright and spacious living room. The kitchen and dining area feature floor-to-ceiling cabinets and large windows that flood the space with natural light. The main floor also features two generously-sized bedrooms and a nice 4-piece bathroom. Downstairs, you'll find a versatile den, a utility and laundry area, and a huge bedroom with large windows that could easily be transformed into two separate rooms, offering flexibility for families or rental purposes. This home also includes a newer furnace, upgraded in 2022 and central air conditioning. Outside, you'll find a fully-fenced, spacious yard with mature trees and shrubs, creating a peaceful and private place to relax with friends and family. Additionally, there is a well-constructed 20 x 24 ft two-car detached garage, providing plenty of space for vehicles, tools, and storage. Located within walking distance to the Rotary Trail, Cornerstone, schools, and Midtown Community Park, this home combines comfort and convenience. Don't miss the chance to make this delightful property your own! (id:39198)
Property Details
Interior
Features
Basement Floor
Bedroom
9 ft ,7 in x 20 ft ,9 inDen
9 ft x 10 ft ,4 inOther
10 ft ,10 in x 10 ftUtility room
13 ft ,2 in x 19 ft ,7 inProperty History
 27
27


