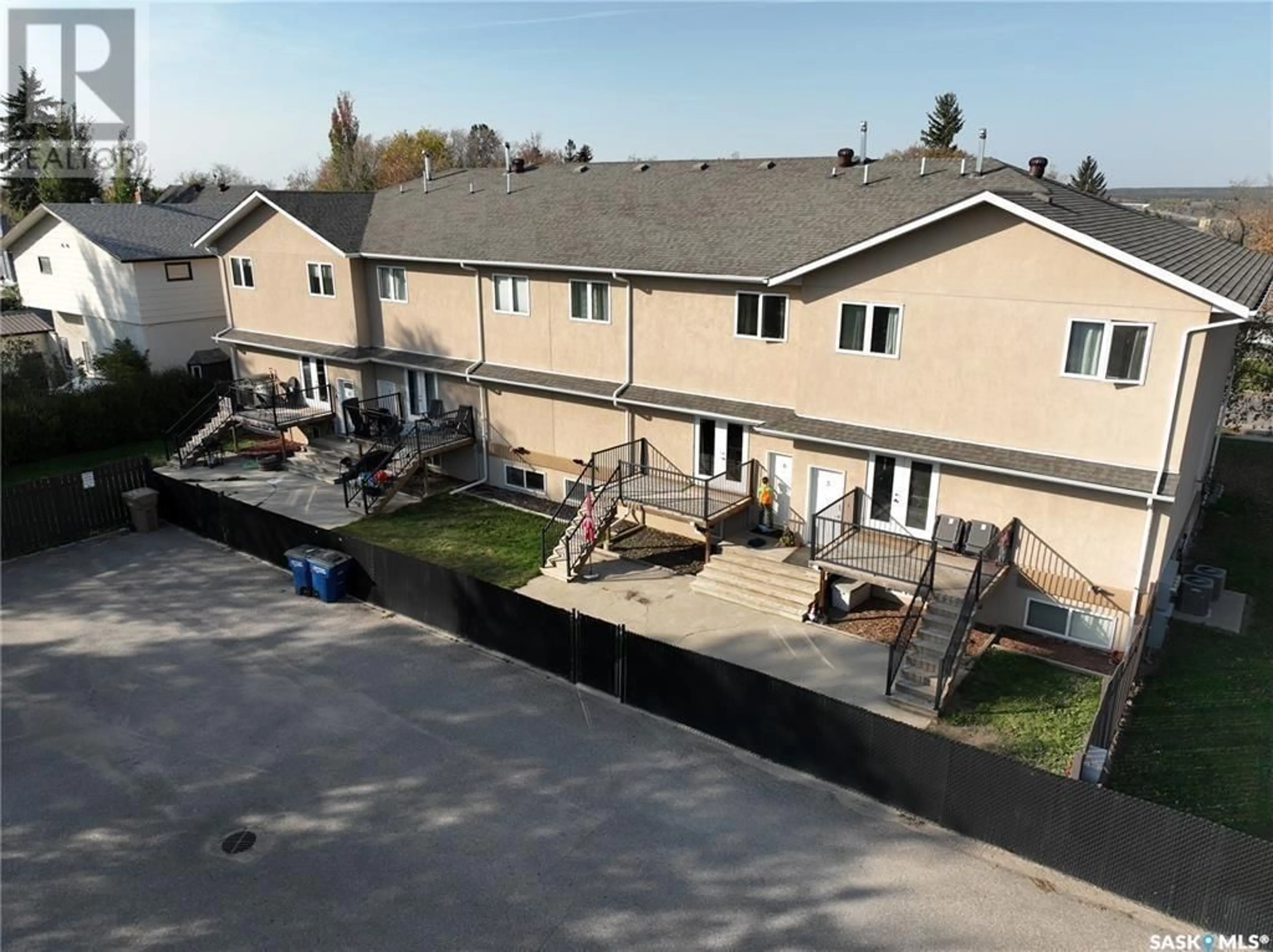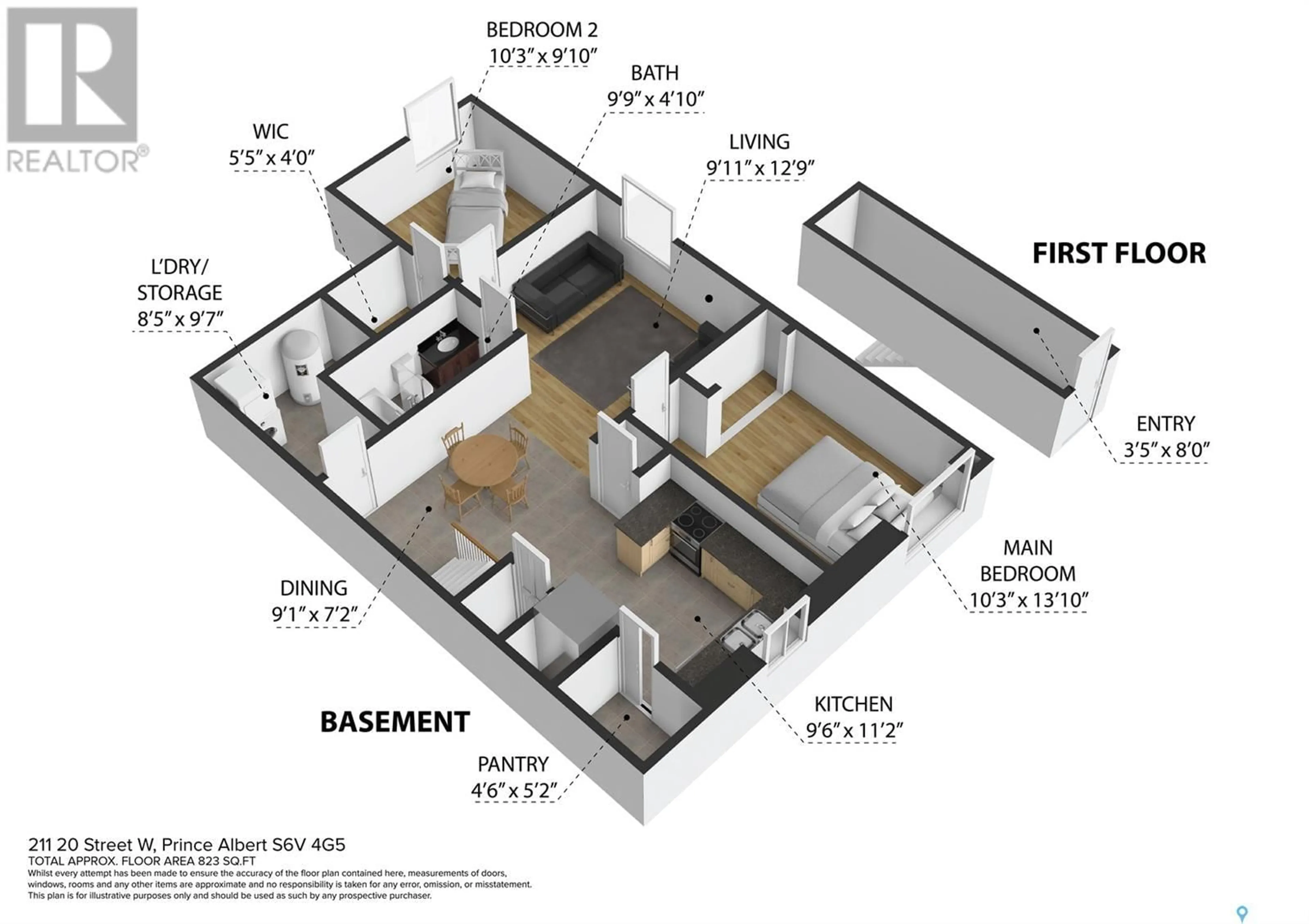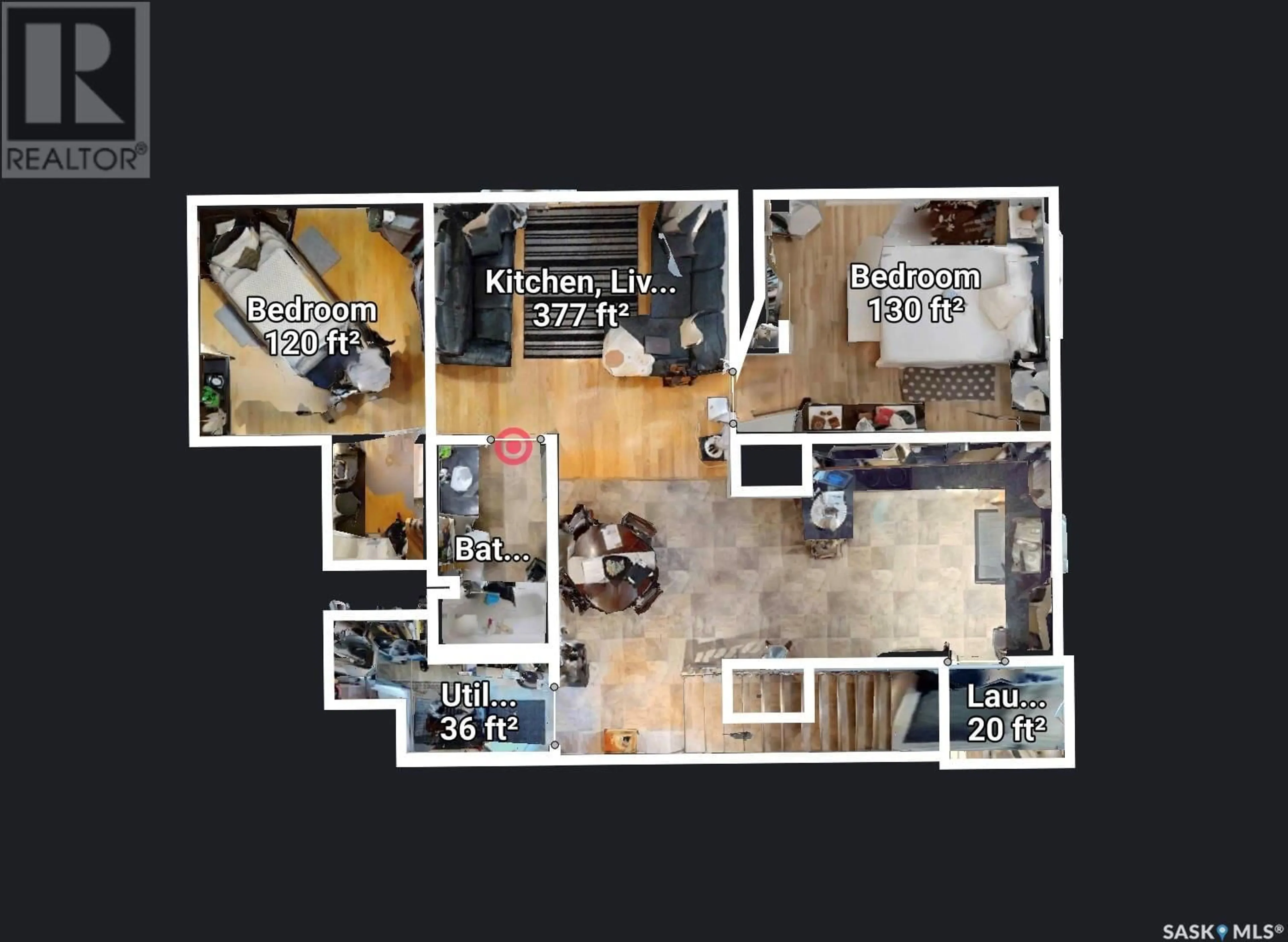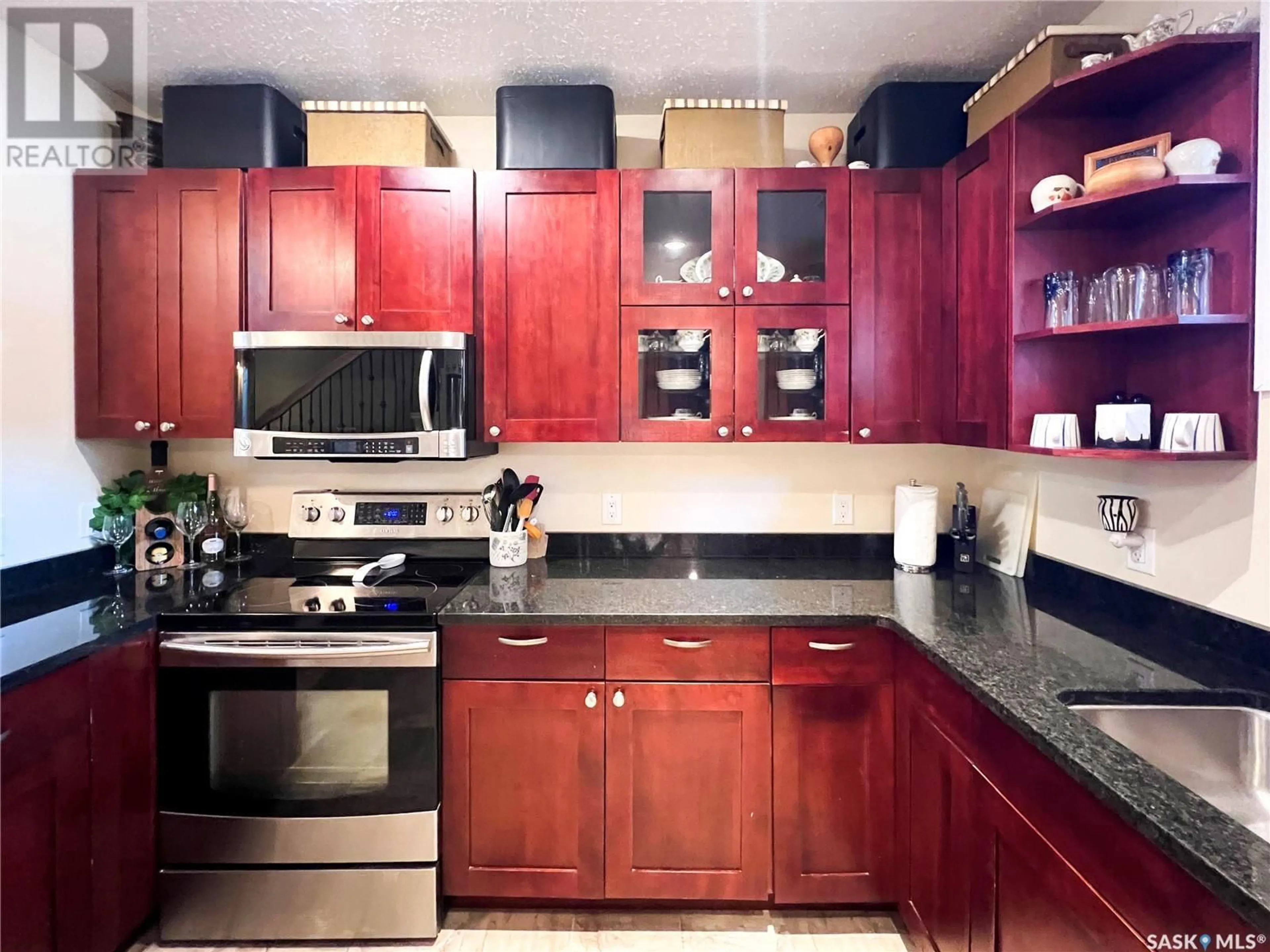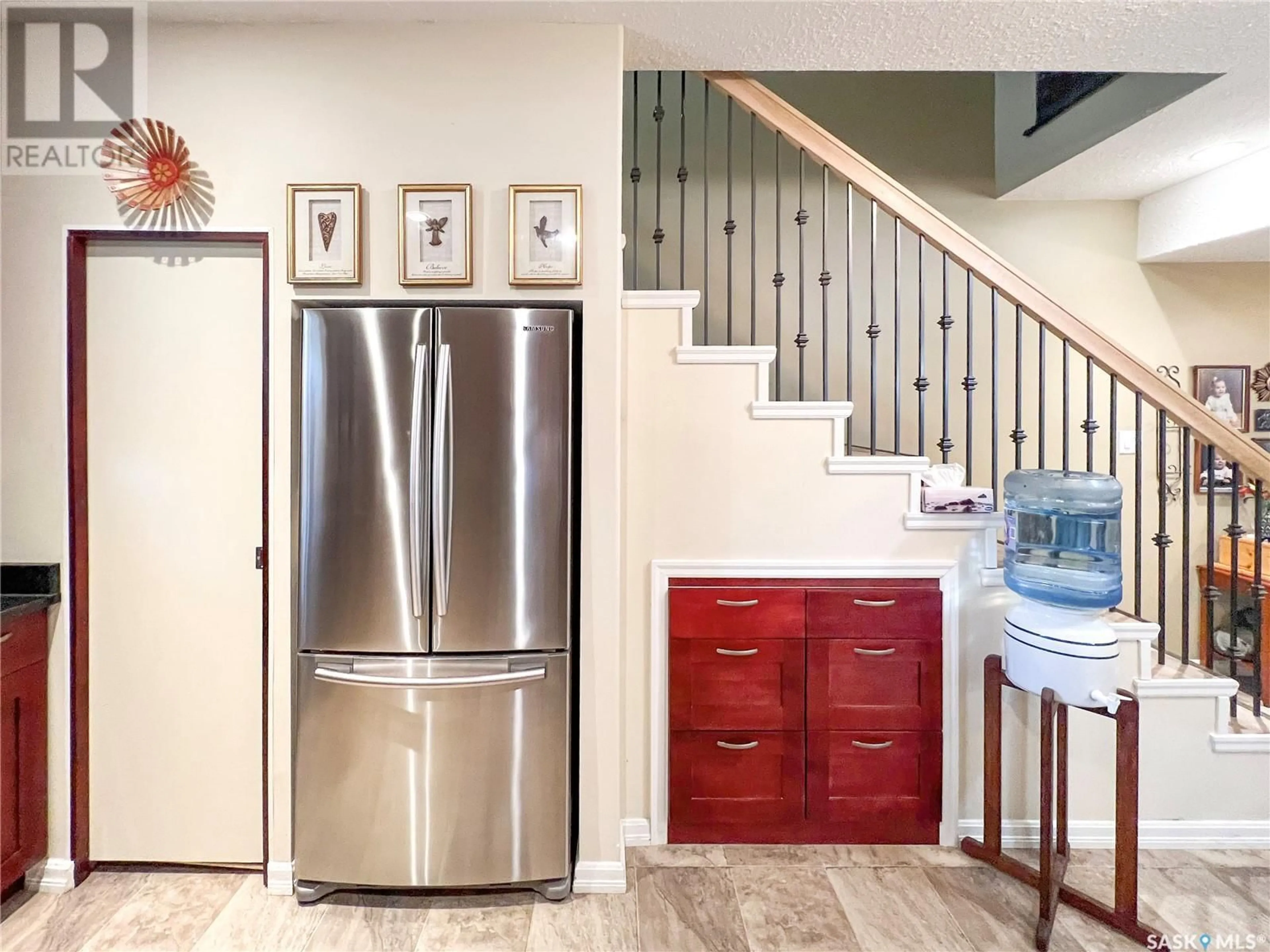5 211 20th STREET W, Prince Albert, Saskatchewan S6V4G5
Contact us about this property
Highlights
Estimated ValueThis is the price Wahi expects this property to sell for.
The calculation is powered by our Instant Home Value Estimate, which uses current market and property price trends to estimate your home’s value with a 90% accuracy rate.Not available
Price/Sqft$176/sqft
Est. Mortgage$666/mo
Maintenance fees$275/mo
Tax Amount ()-
Days On Market135 days
Description
West Hill Condo!! Step into this like-new condo, built in 2010, and experience contemporary living at its finest. Two nice sized bedrooms and one 4 piece bath, this condo offers the ideal blend of style and functionality. The large kitchen is a culinary enthusiast's dream, featuring ample storage, a large corner pantry, maple cabinetry, granite counters, breakfast nook and stainless steel appliances. Laminated and lino flooring flow seamlessly throughout, enhancing the modern aesthetic. Other notable features included, in-suite laundry, high efficiency furnace, end unit, deck area, TWO electrified parking spot, and shared fully fenced pack yard area. With 9' ceilings, this lower-level condo is flooded with natural light, creating a bright and inviting atmosphere. Plus, enjoy worry-free living with condo fees of only $275/month, which cover water, garbage, snow removal, and grounds maintenance. Centrally located on the West Hill, this condo give you great access to anywhere in the city. Don't miss out on this fantastic opportunity to make this West Hill condo your own! (id:39198)
Property Details
Interior
Main level Floor
Kitchen
14 ft ,2 in x 9 ft ,10 inDining room
11 ft ,11 in x 7 ft ,5 inLiving room
13 ft x 12 ftBedroom
13 ft ,8 in x 10 ft ,2 inCondo Details
Inclusions
Property History
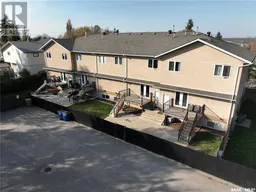 29
29
