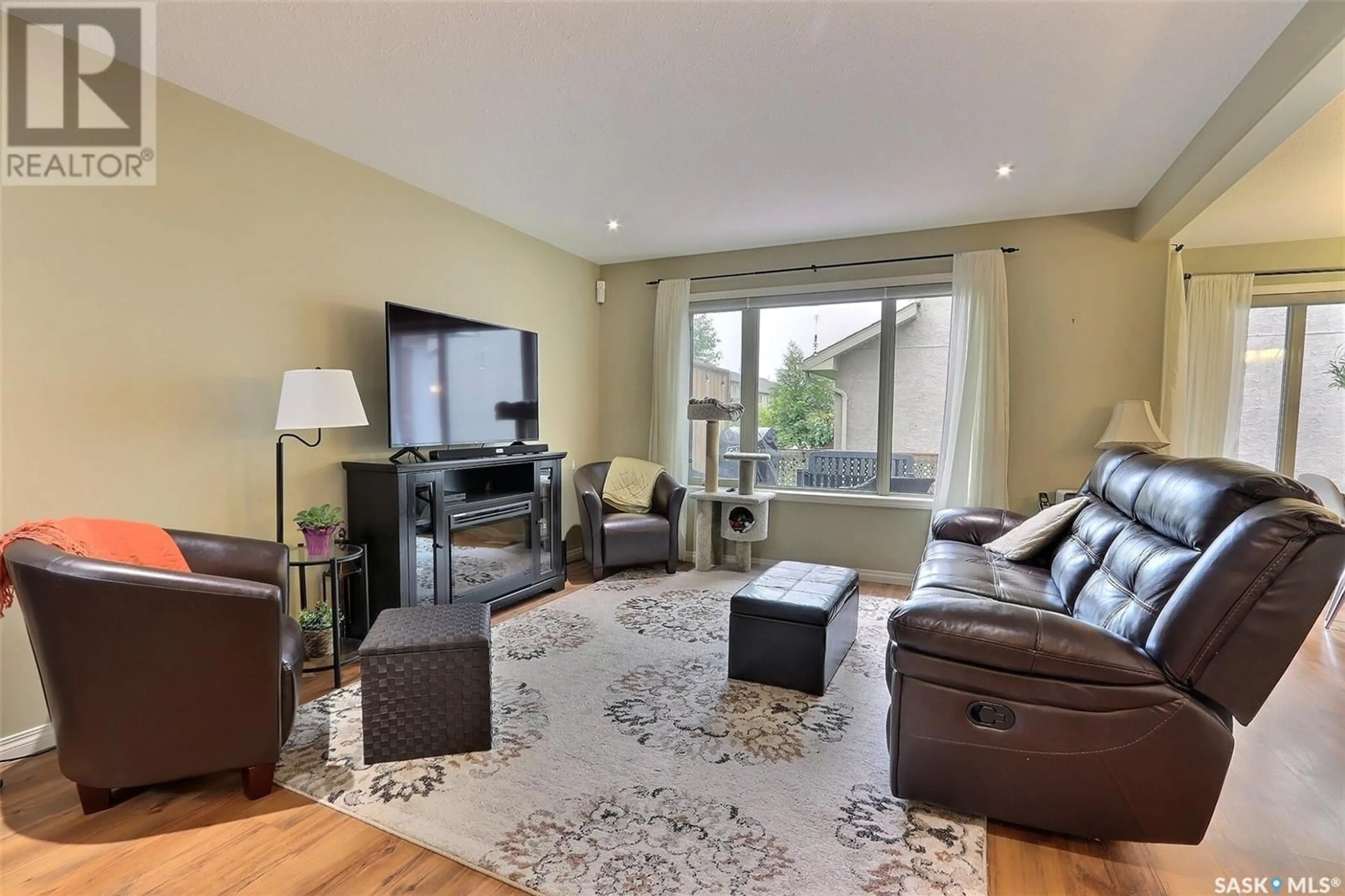5 1600 Muzzy DRIVE, Prince Albert, Saskatchewan S6X0A2
Contact us about this property
Highlights
Estimated ValueThis is the price Wahi expects this property to sell for.
The calculation is powered by our Instant Home Value Estimate, which uses current market and property price trends to estimate your home’s value with a 90% accuracy rate.Not available
Price/Sqft$223/sqft
Days On Market50 days
Est. Mortgage$1,245/mth
Maintenance fees$291/mth
Tax Amount ()-
Description
Maintenance free living in sought after Crescent Acres neighborhood for under 300K! Take a peak at this 2-storey townhouse built in 2008, offering an abundance of natural light throughout the 1300 sq/ft of living space. This great property features 3 bedrooms, 3 bathrooms and a 14 X 20 attached and insulated garage. The main floor boasts an open concept living, dining and kitchen space, 2 piece powder room and patio access to your extended back deck. On the 2nd level you will find all three of the bedrooms and two bathrooms including the primary with double closets and a 4 piece ensuite. Moving to the basement, you'll find the large rec room with room for a 4th bedroom as well as it being roughed in for a bathroom plus utility room with extra storage. Enjoy comfortable living with central air conditioning (2015), central vac, new washer and dryer and newer dishwasher (2021). Enjoy peace of mind with the low maintenance living these townhouses have to offer. (id:39198)
Property Details
Interior
Features
Second level Floor
Laundry room
4' 7 x 5' 3Bedroom
11' 6 x 9' 3Bedroom
10' 11 x 9' 74pc Bathroom
7' 10 x 5' 4Condo Details
Inclusions
Property History
 23
23


