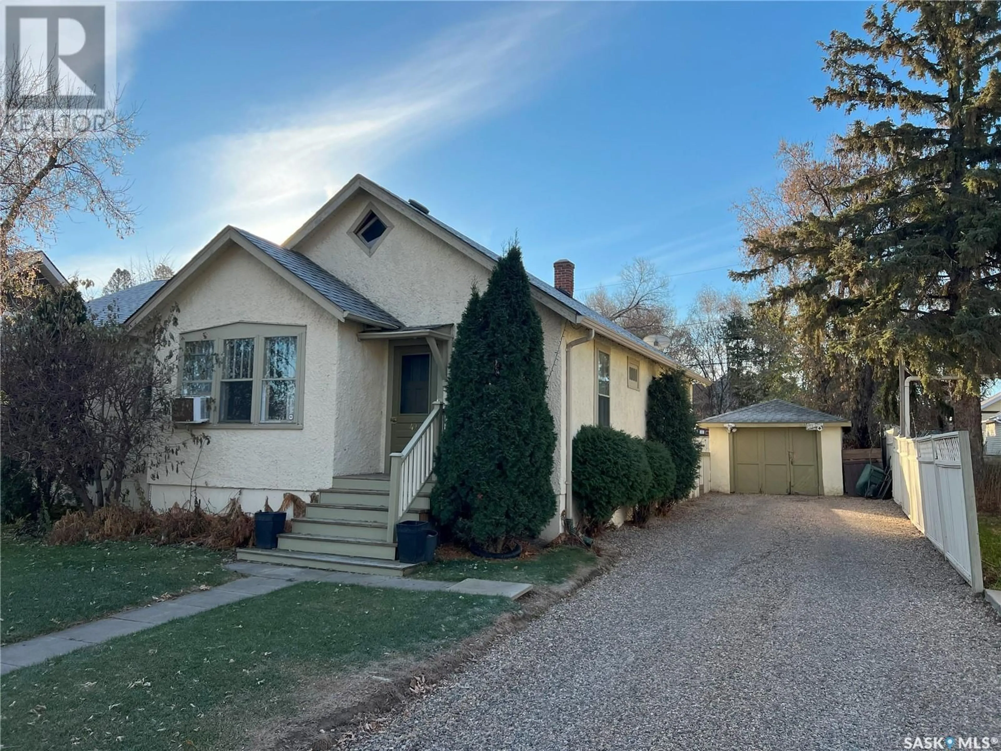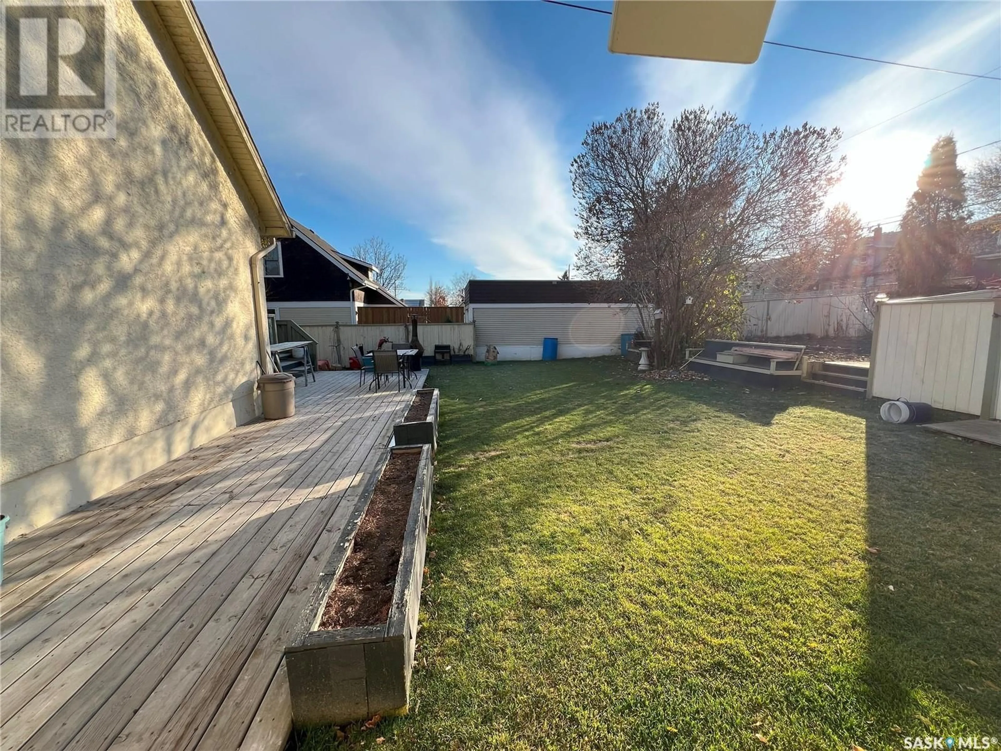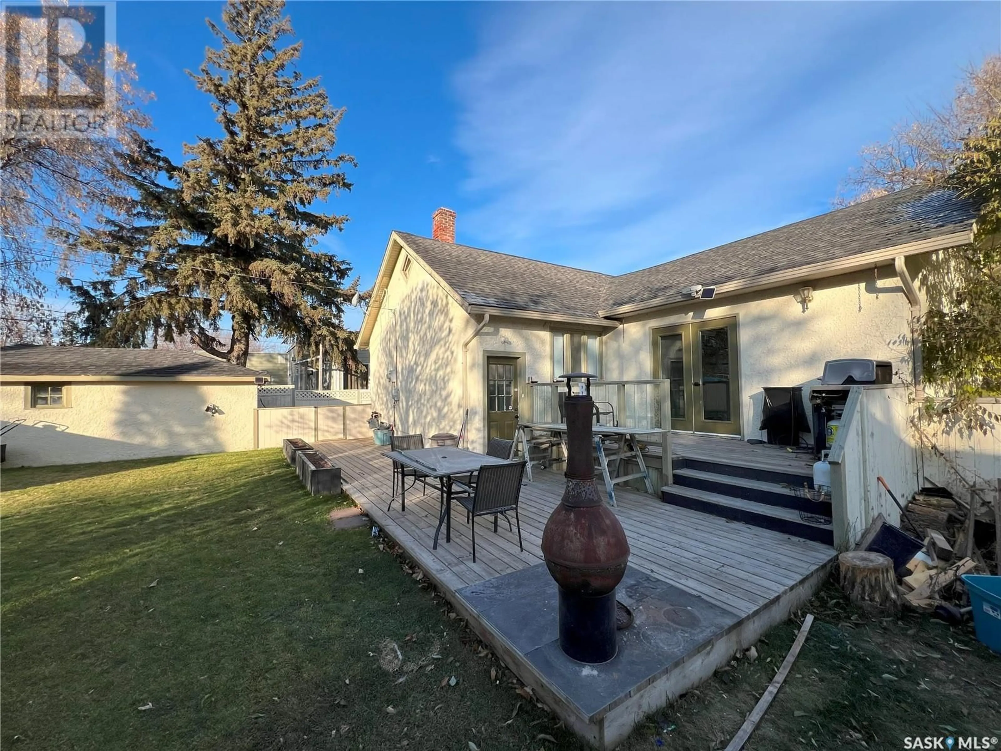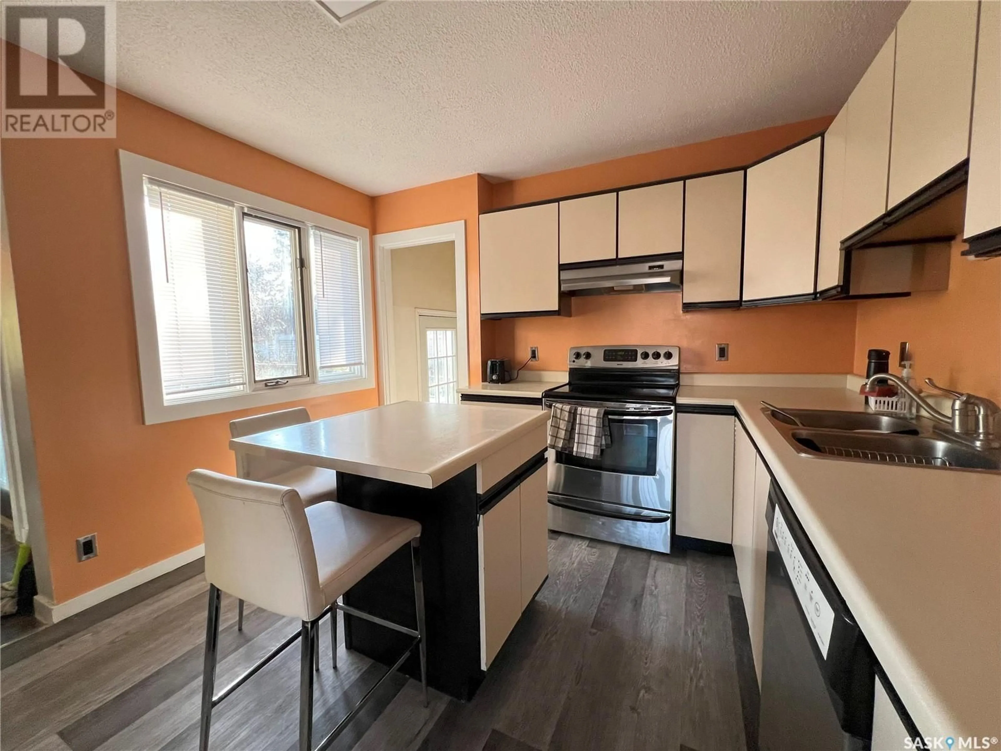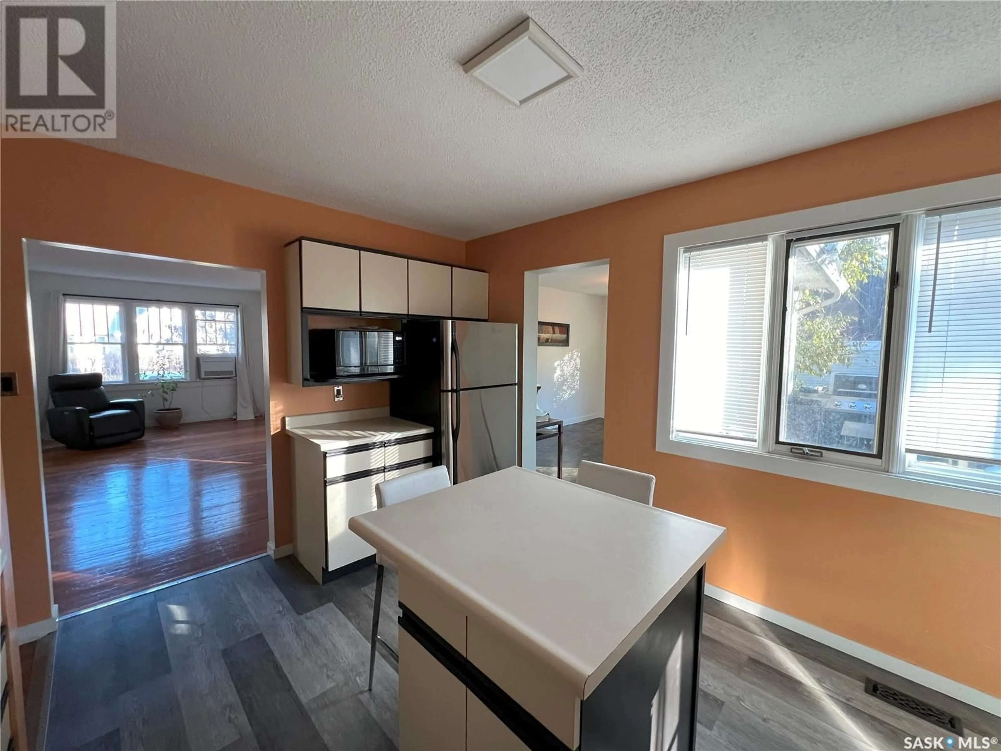49 21st STREET E, Prince Albert, Saskatchewan S6V1L7
Contact us about this property
Highlights
Estimated ValueThis is the price Wahi expects this property to sell for.
The calculation is powered by our Instant Home Value Estimate, which uses current market and property price trends to estimate your home’s value with a 90% accuracy rate.Not available
Price/Sqft$183/sqft
Est. Mortgage$944/mo
Tax Amount ()-
Days On Market16 days
Description
Looking for a cozy home with potential for a revenue suite? Take a look at this beautiful little home near the Kinsmen Park! Many updates have been selectively done to blend classic charm with a modern twist. With 3 bedrooms and 2 bathrooms up upstairs along with a classic layout of a separate kitchen, living room, and dining room boasting beautiful wood floors in the living and dining room areas. Multiple rooms feature new flooring and paint, the kitchen features stainless steel appliances, and a recently remodeled master bedroom with new 3 pc ensuite are a few of many updates. Downstairs is ready for the final touches of a mother in-law suite to be added with a roughed in bathroom and kitchen suite area. Outside the fully fenced large backyard features a beautiful garden area for those with a green thumb. Mix in a single car detached garage and this one is a beauty! Give your Realtor a call and book your showing today! (id:39198)
Property Details
Interior
Features
Basement Floor
3pc Bathroom
5 ft x 9 ftDen
10 ft x 12 ftFamily room
10 ft x 24 ftProperty History
 21
21
