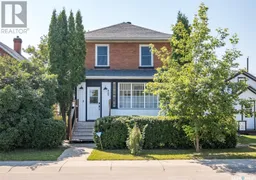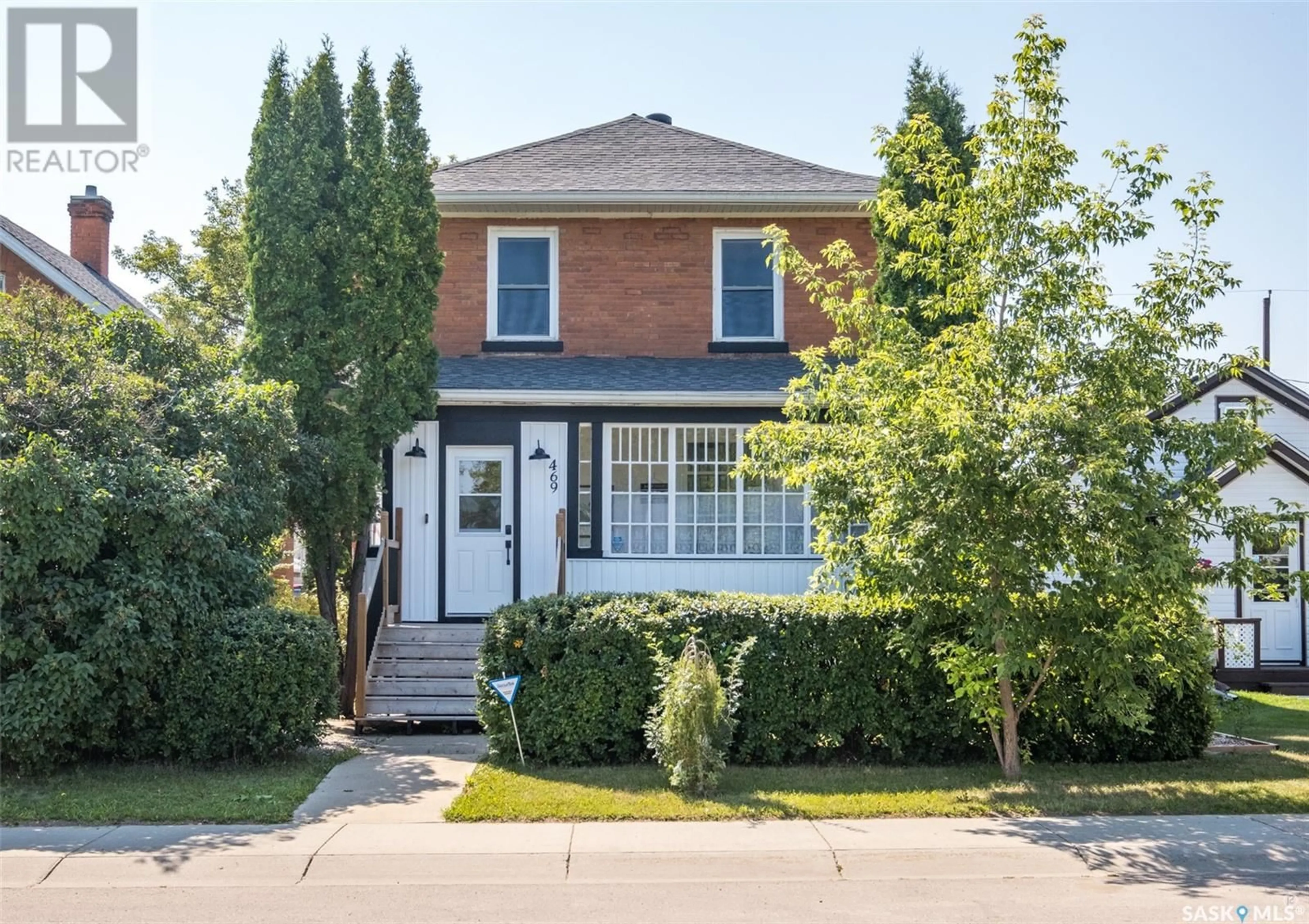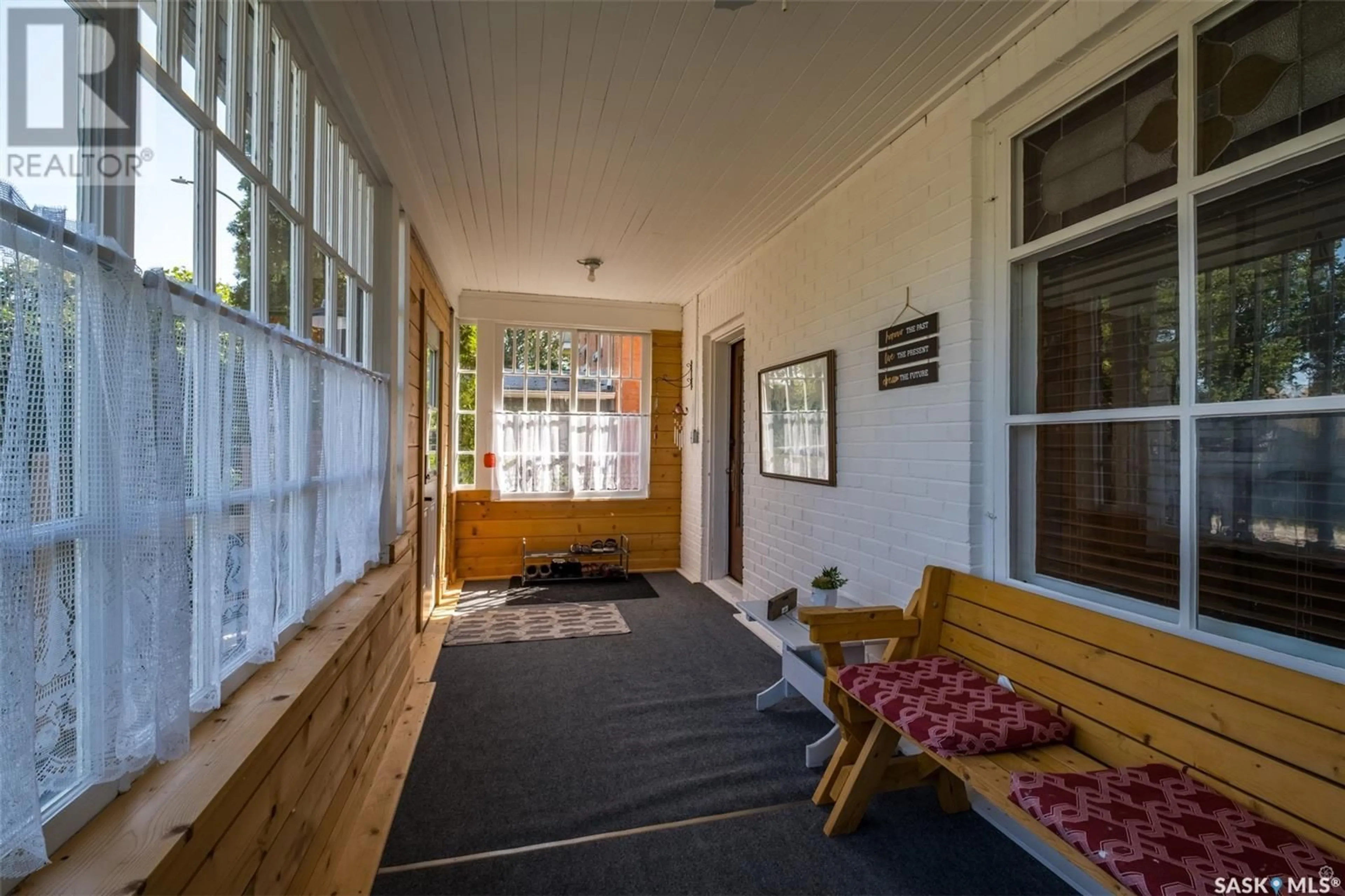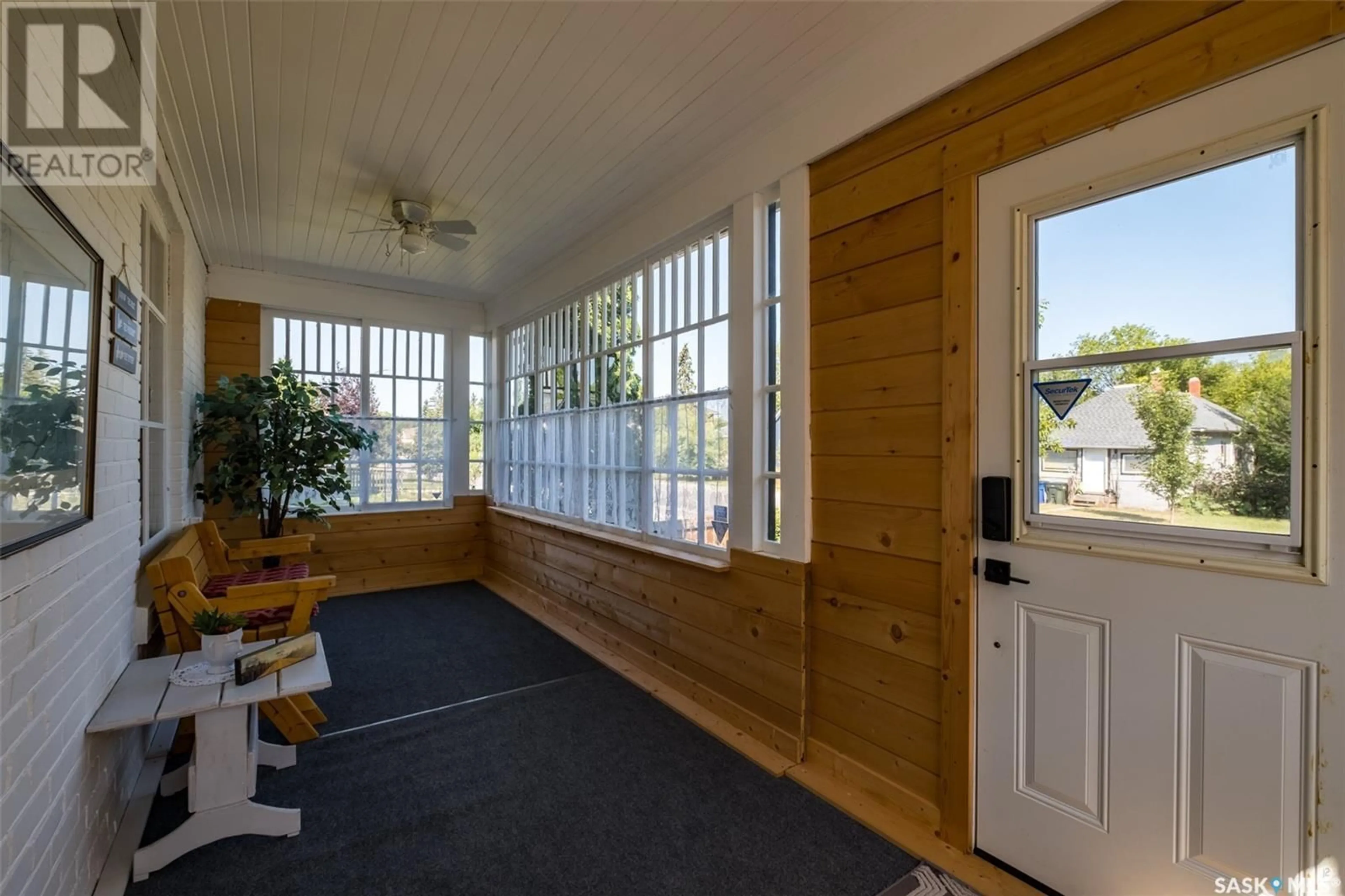469 8th STREET E, Prince Albert, Saskatchewan S6V0W3
Contact us about this property
Highlights
Estimated ValueThis is the price Wahi expects this property to sell for.
The calculation is powered by our Instant Home Value Estimate, which uses current market and property price trends to estimate your home’s value with a 90% accuracy rate.Not available
Price/Sqft$163/sqft
Est. Mortgage$1,073/mth
Tax Amount ()-
Days On Market32 days
Description
Stunning 3 bedroom, 1 bathroom character home with plenty of charm! Step into this cozy home and be greeted by the warm allure of hardwood flooring and exquisite wood trim throughout. As you enter the enclosed porch at the front, imagine relaxing with a book or enjoying a cup of coffee. Move into the living room and dining area where natural light enhances the inviting atmosphere. The spacious kitchen features floor-to-ceiling wood cabinetry offering ample storage. Adjacent to the kitchen there is a charming den with a large window that offers a versatile space, complemented by a convenient 2 piece bathroom. Ascend to the second floor to find an updated 4 piece bathroom and 3 generously sized bedrooms including one with a distinctive wood accent wall and another featuring a delightful sunroom. Downstairs you will find a large utility room with ample storage space along with an extra bonus room that can be customized to suit your needs. Outside, the fully fenced low maintenance backyard is a tranquil retreat, complete with a huge deck for relaxing or entertaining. The front yard is adorned with mature trees and shrubs that frame the home beautifully. Centrally located in an excellent Midtown neighbourhood close to the Gateway Mall, schools, Rotary Trail and Cornerstone. Don't miss out on this fantastic opportunity! (id:39198)
Property Details
Interior
Features
Second level Floor
Bedroom
11 ft ,5 in x 9 ftSunroom
14 ft ,11 in x 5 ft ,10 inBedroom
7 ft ,9 in x 12 ft ,9 in4pc Bathroom
7 ft ,11 in x 9 ft ,2 inProperty History
 39
39


