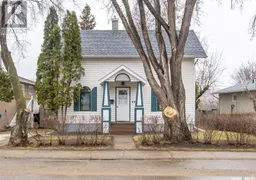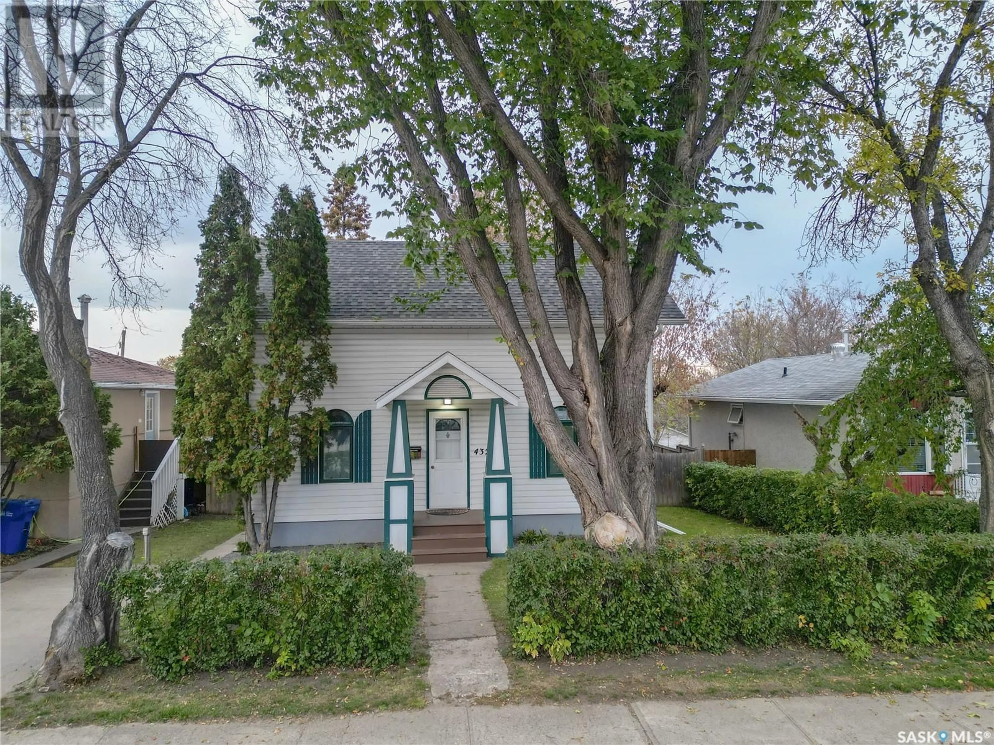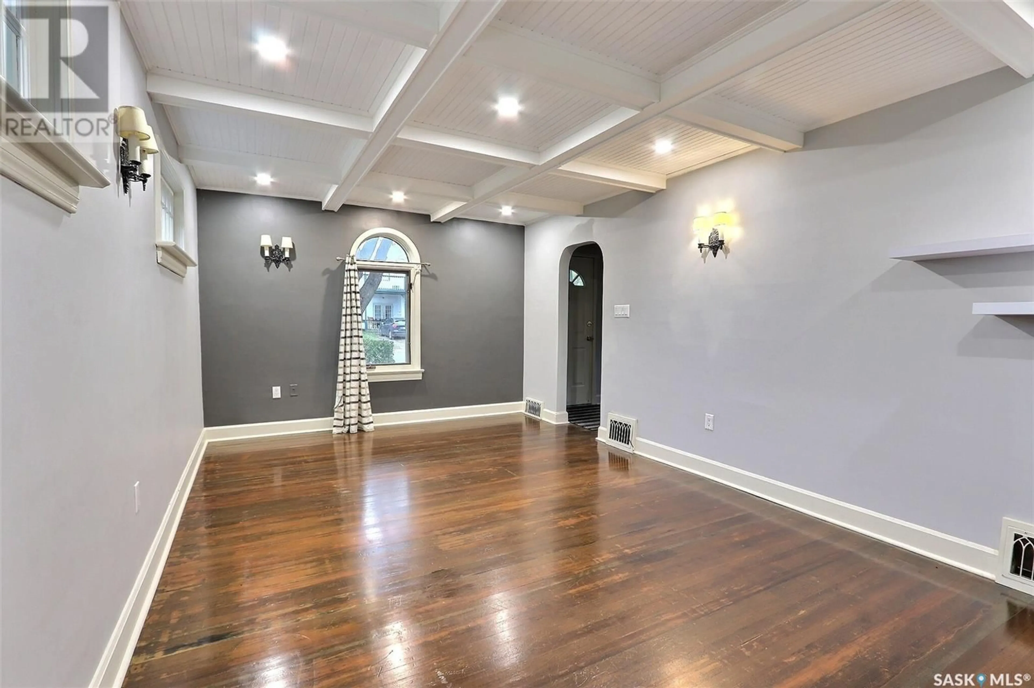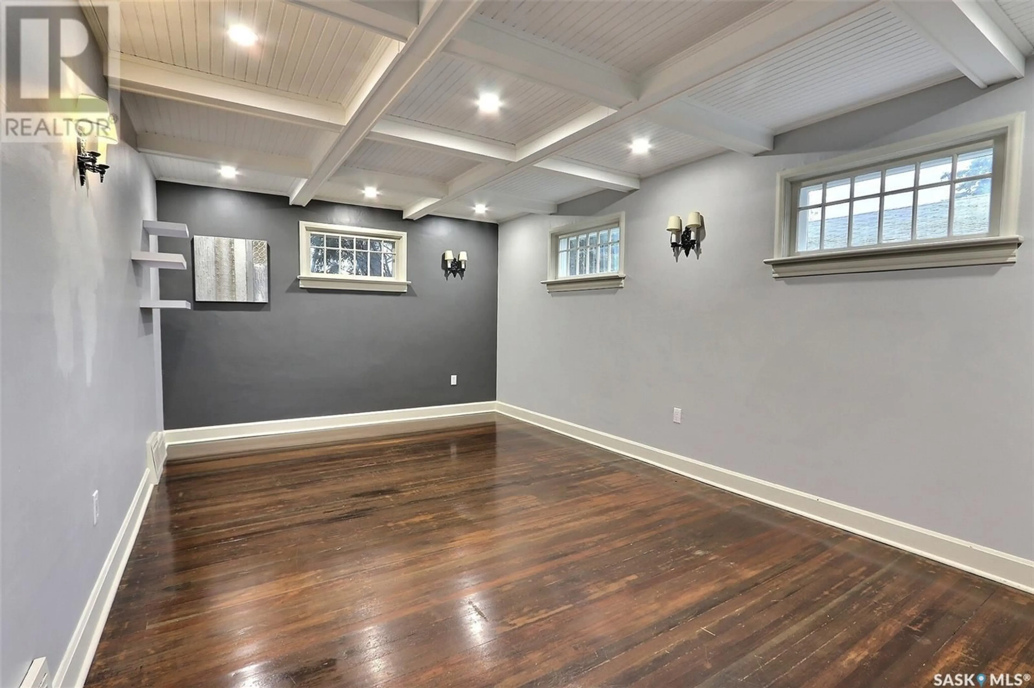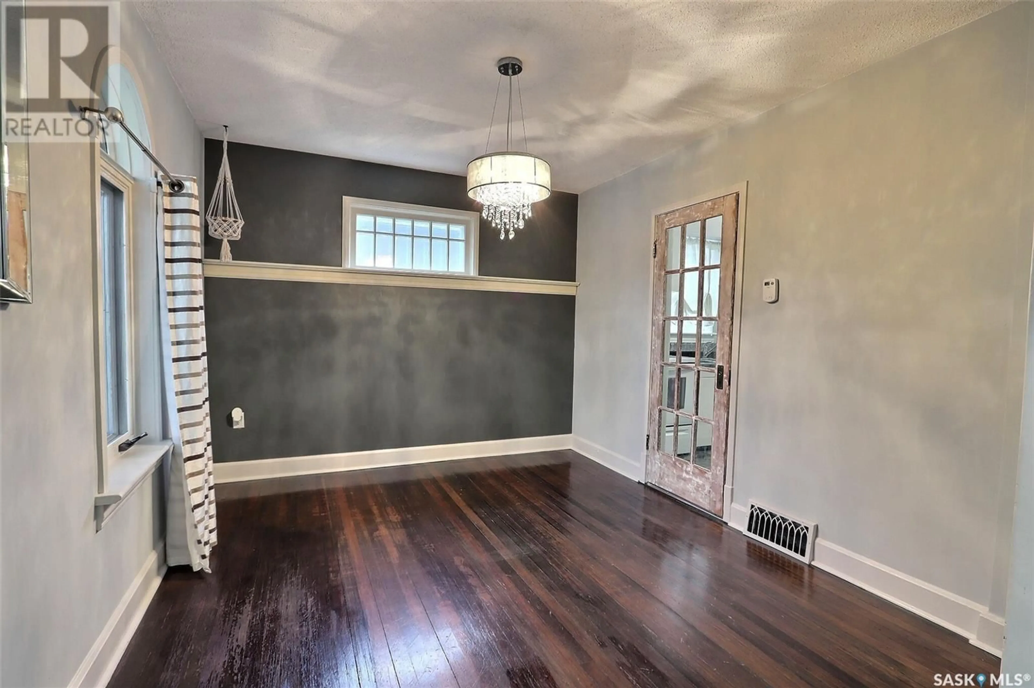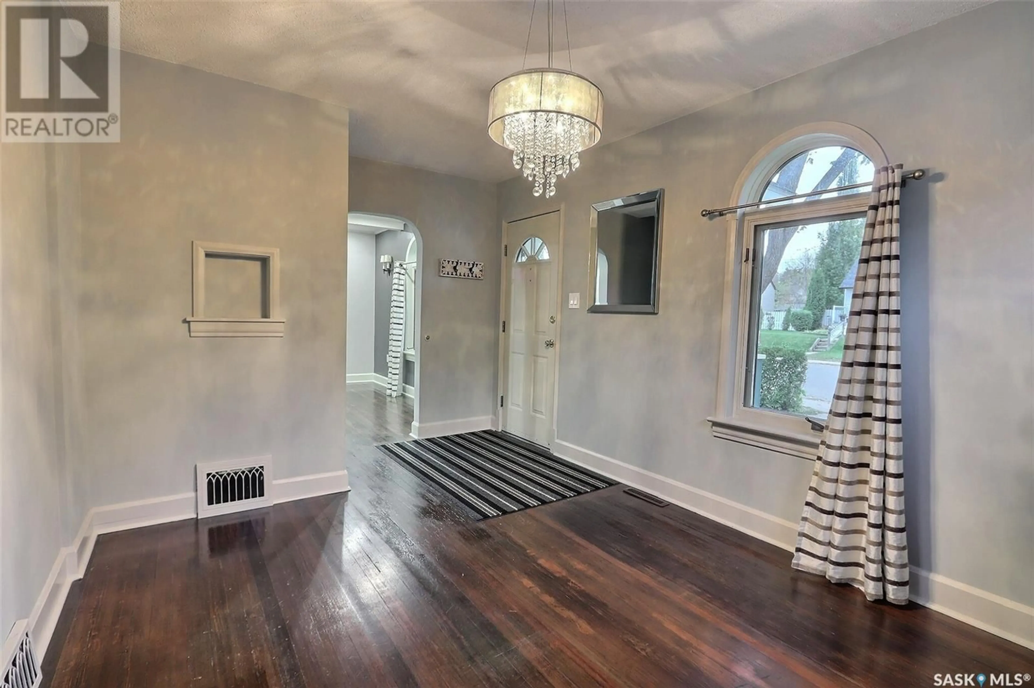432 20th STREET E, Prince Albert, Saskatchewan S6V1L1
Contact us about this property
Highlights
Estimated ValueThis is the price Wahi expects this property to sell for.
The calculation is powered by our Instant Home Value Estimate, which uses current market and property price trends to estimate your home’s value with a 90% accuracy rate.Not available
Price/Sqft$216/sqft
Est. Mortgage$966/mo
Tax Amount ()-
Days On Market102 days
Description
Charming 4 bedroom, 1 3/4 story character home in East Hill neighborhood. This property offers beautiful updates throughout the 1040 sq/ft of living space on a 50 X 131 fully fenced lot. Hardwood floors throughout the formal dining room and living room with stunning coffered ceilings. Three bedrooms and a full bath conveniently located on the 2nd level and don't forget the fully finished basement adding extra living space throughout the rec room and fourth bedroom. Enjoy the back deck overlooking the yard and mature trees providing added privacy. Don't miss your chance to view this inviting and move in ready home. (id:39198)
Property Details
Interior
Features
Second level Floor
Bedroom
11' 7 x 9' 5Bedroom
9' 5 x 8' 14pc Bathroom
7' 6 x 6' 3Primary Bedroom
12' 0 x 12' 1Property History
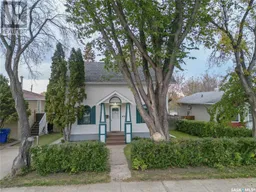 27
27