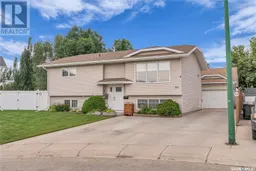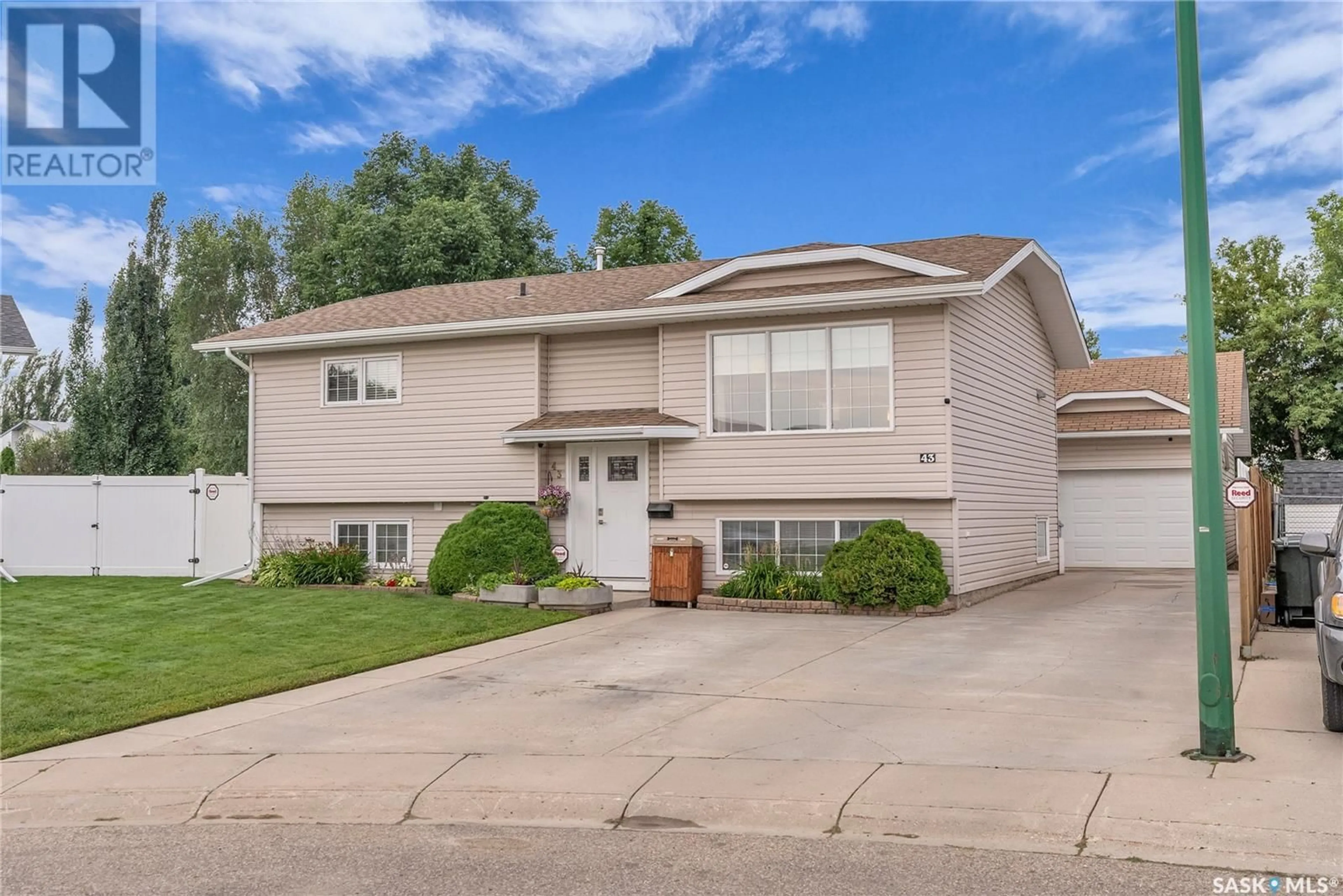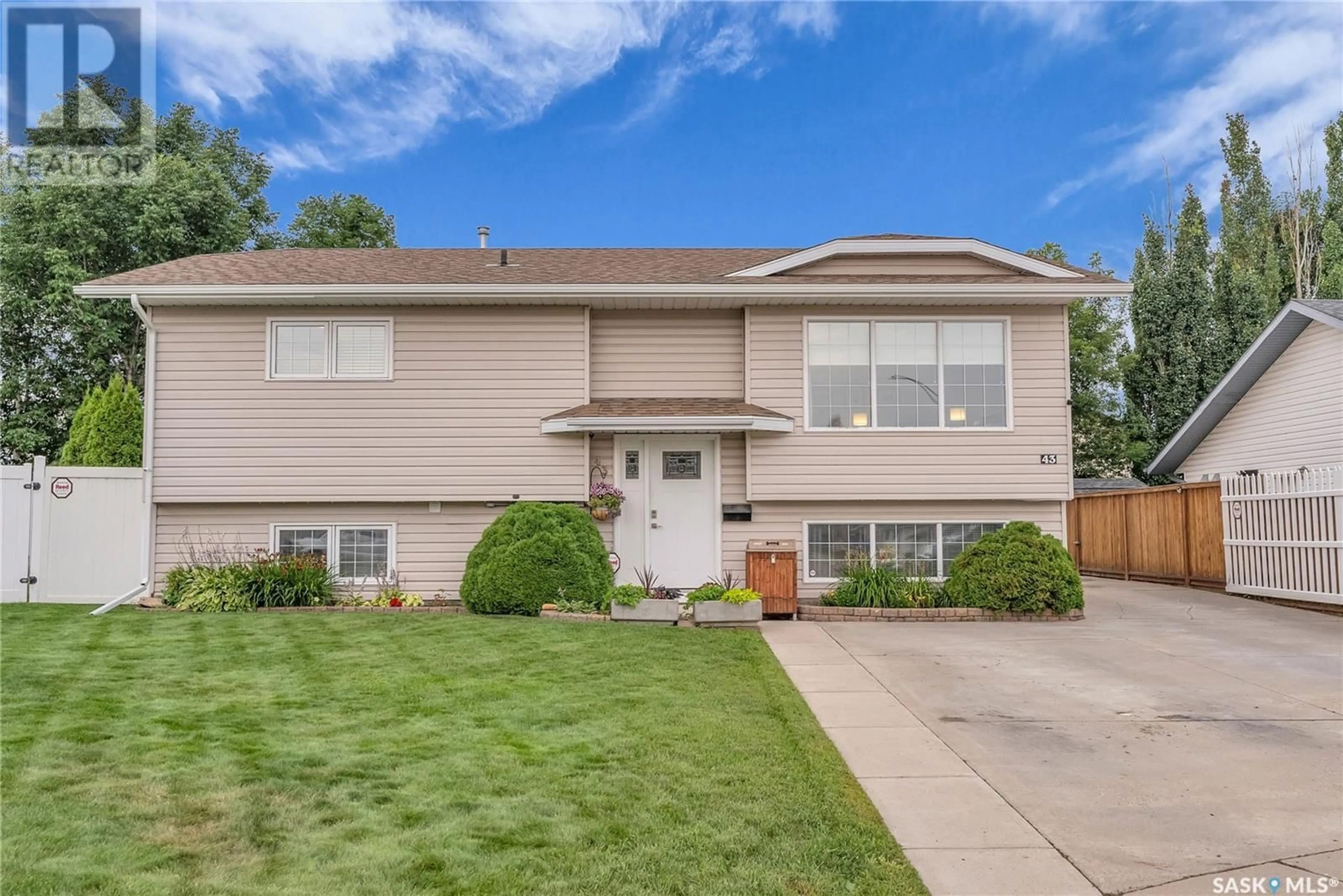43 Elmwood PLACE, Prince Albert, Saskatchewan S6V7Z3
Contact us about this property
Highlights
Estimated ValueThis is the price Wahi expects this property to sell for.
The calculation is powered by our Instant Home Value Estimate, which uses current market and property price trends to estimate your home’s value with a 90% accuracy rate.Not available
Price/Sqft$341/sqft
Est. Mortgage$1,632/mo
Tax Amount ()-
Days On Market106 days
Description
Please leave offers open for 24 hours. Experience comfort and convenience in this well-appointed bi-level home, nestled in the heart of SAFE and secure area of South wood. Boasting 2200 square feet of living space across two levels, this property offers a functional layout with seamless transitions between living, dining, and kitchen areas. Enjoy the privacy and security of a quiet cul-de-sac location, surrounded by mature trees and lush greenery. Additional features include a spacious lower level, with large family room perfect for entertaining or relaxing, 2 additional bedrooms and 3 piece bath.. The main level features tons of natural light, glass railing leading to living room with hardwood flooring, kitchen with updated appliances, back splash, fixtures and newer flooring garden doors to an expansive outdoor space with a two-level deck and fire pit. This home has been well-maintained and updated, including new shingles in 2018, a new high-efficiency furnace in 2022, and a new gas water heater in 2021. The over sized detached garage is insulated, heated and not only features a work area but a bonus room above the garage for additional storage, bunk house, or man cave! With its prime location and abundance of amenities, this home is a rare find in the Southwood area of Prince Albert. (id:39198)
Property Details
Interior
Features
Basement Floor
Family room
19 ft x 13 ftGames room
13 ft x 12 ft3pc Bathroom
6 ft x 5 ftUtility room
9 ft x 8 ftProperty History
 43
43

