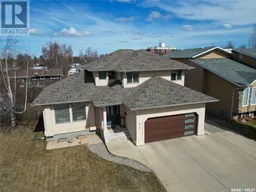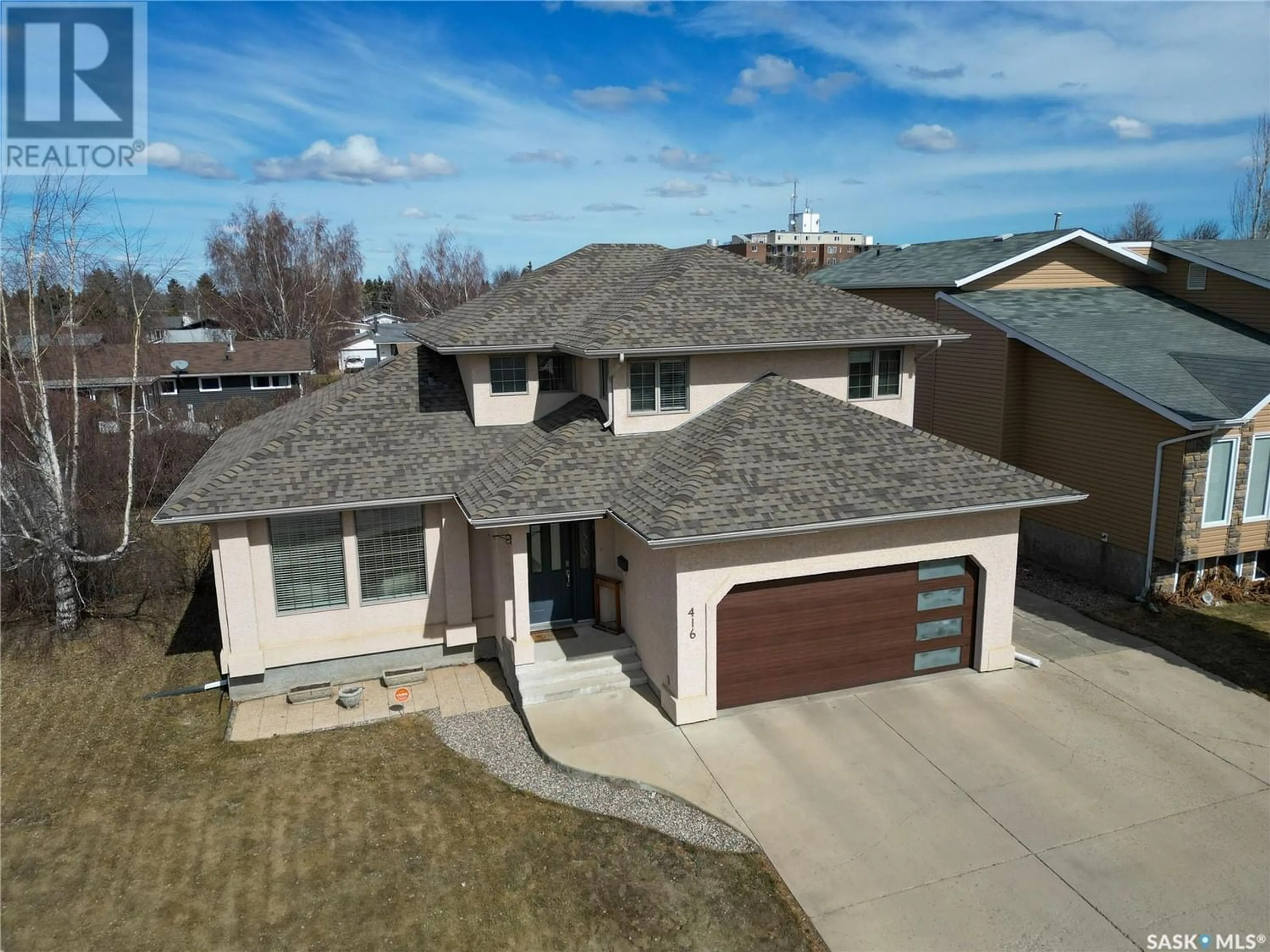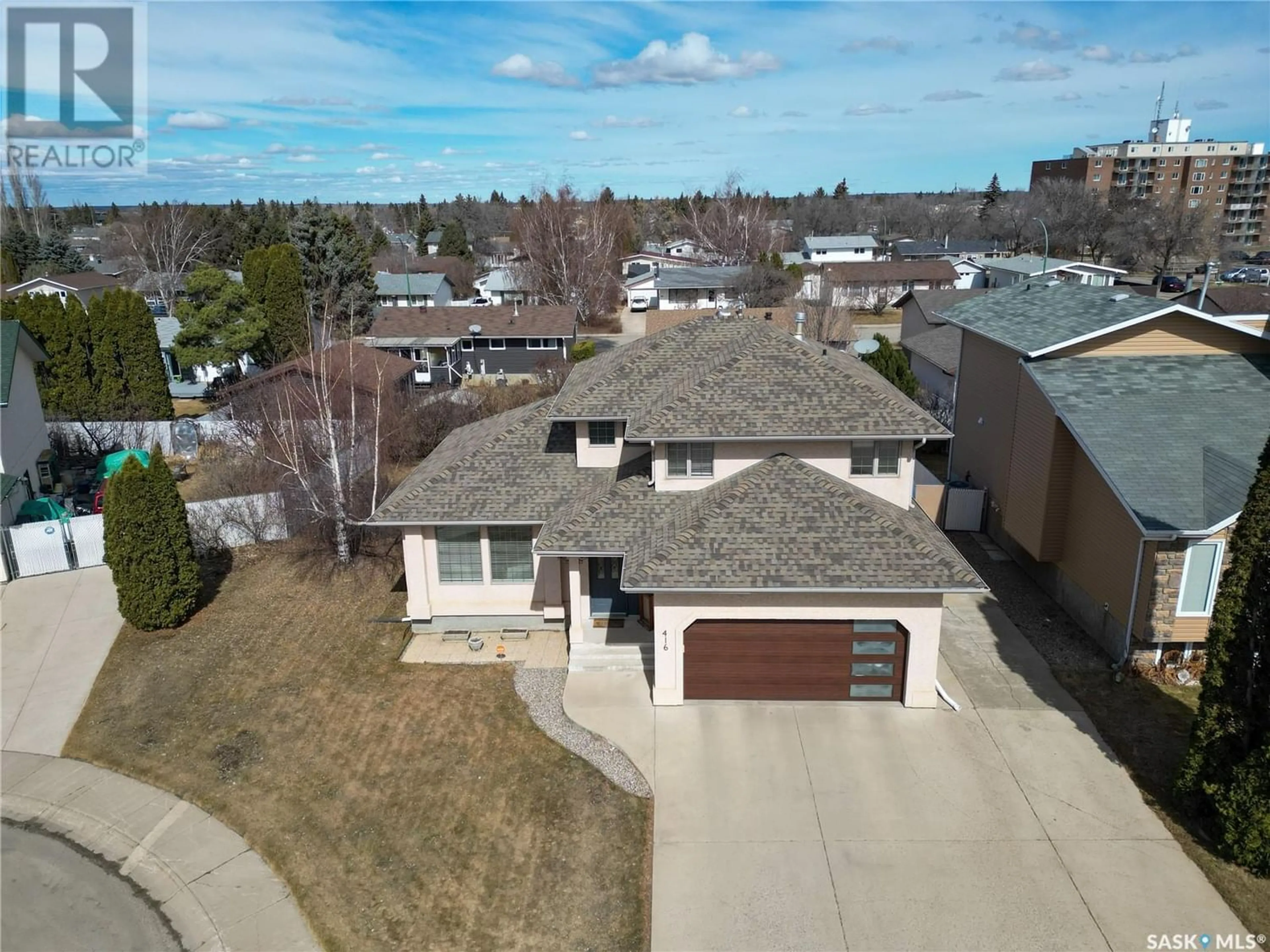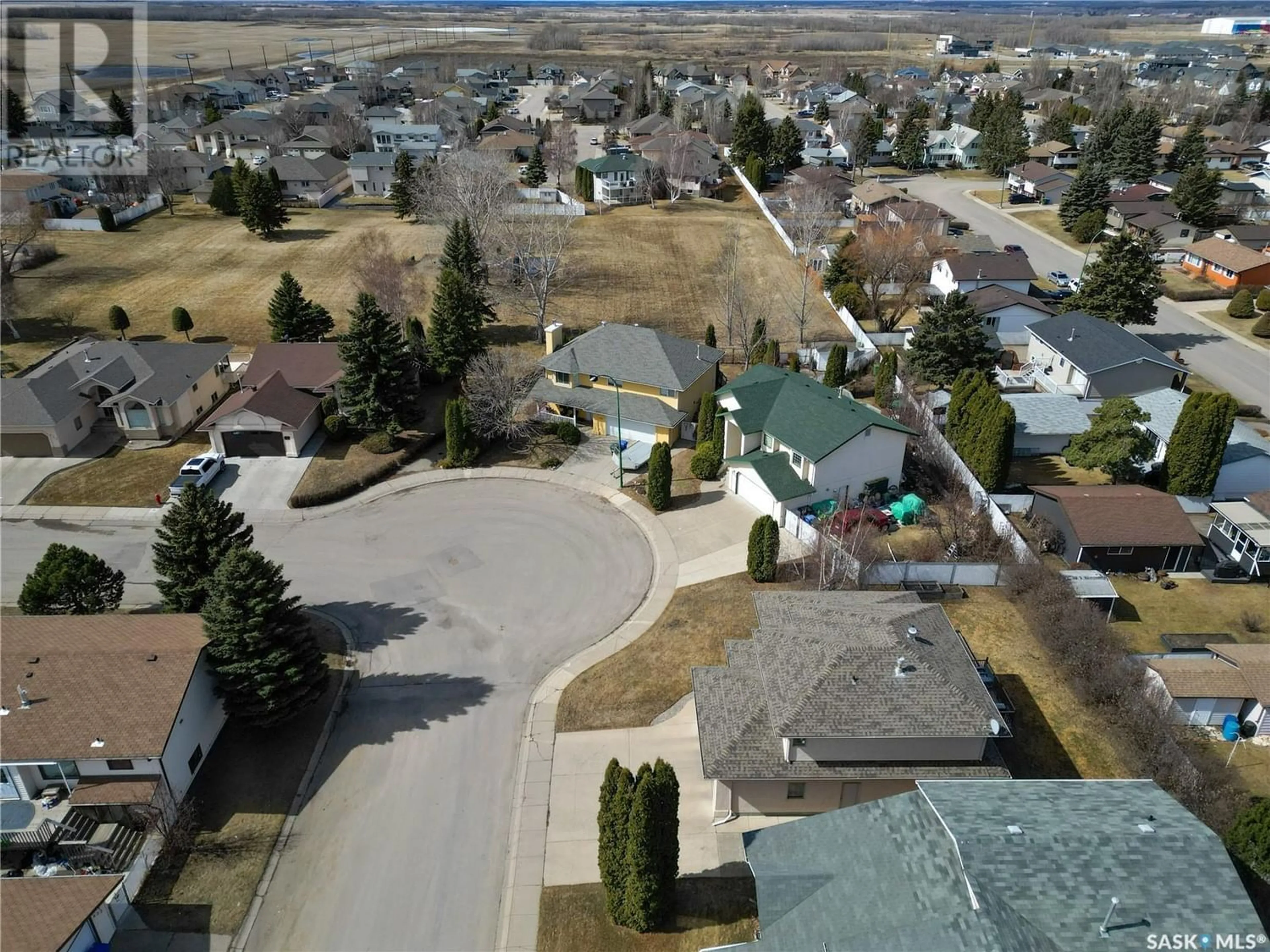416 Mahon DRIVE, Prince Albert, Saskatchewan S6V7Z8
Contact us about this property
Highlights
Estimated ValueThis is the price Wahi expects this property to sell for.
The calculation is powered by our Instant Home Value Estimate, which uses current market and property price trends to estimate your home’s value with a 90% accuracy rate.Not available
Price/Sqft$250/sqft
Est. Mortgage$1,889/mo
Tax Amount ()-
Days On Market227 days
Description
Welcome to 416 Mahon Drive. This 2 storey, 1754 sq/ft home features 5 bedrooms, 4 bathrooms, a 2 car attached garage and an additional RV parking lane along side the garage. Located in the sought after West Hill suburbs with a large park within in a stone's throw away and close proximity to the expanding hospital and Ecole St Annes and Arthur Pechey Schools. Stepping inside the main entrance with you are greeted with bright, neutral tones that will be present throughout the home and plenty of natural light from the soaring 17 ft ceiling above the stairwell. From there you will be drawn into the visiting/dining room area with the beautiful wood paneled feature wall that is sure to be a conversation piece. Making your way into the main living space you will notice the bright newly renovated kitchen, featuring new cabinetry, hardware, sink and countertops. Open to the kitchen is a large living room area featuring an abundance of natural light and a elegant natural gas fireplace with a column style wood mantel and tiled hearth. Heading downstairs to the newly professionally finished basement you will find a bright open family area from the LED potlights installed throughout the basement as well as notice the stylish wood paneled drop ceiling. 2 additional bedrooms, a large storage room, a separate utility room and a 3 pc bathroom round out the basement and provide plenty of space for all your guests and belongings. Heading upstairs you will take in the large master bedroom featuring a 4 pc ensuite and a large walk in closet. Two additional bedrooms on the 2nd level both include wood paneled feature walls, and a 4 pc bathroom make up the remainder of the upstairs. other notable upgrades in the home include new window treatments through home, A/C unit installed within last 3 years, new deck railing recently installed, underground sprinklers, as well as new paint throughout. Don't miss this opportunity to make this home yours before its gone. Call your Realtor today! (id:39198)
Property Details
Interior
Features
Second level Floor
Primary Bedroom
12 ft x measurements not available4pc Ensuite bath
9'6 x 4'9Bedroom
10'4 x 8'44pc Bathroom
6' x 8'7Property History
 38
38


