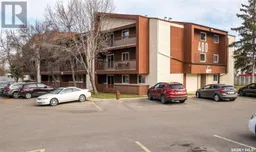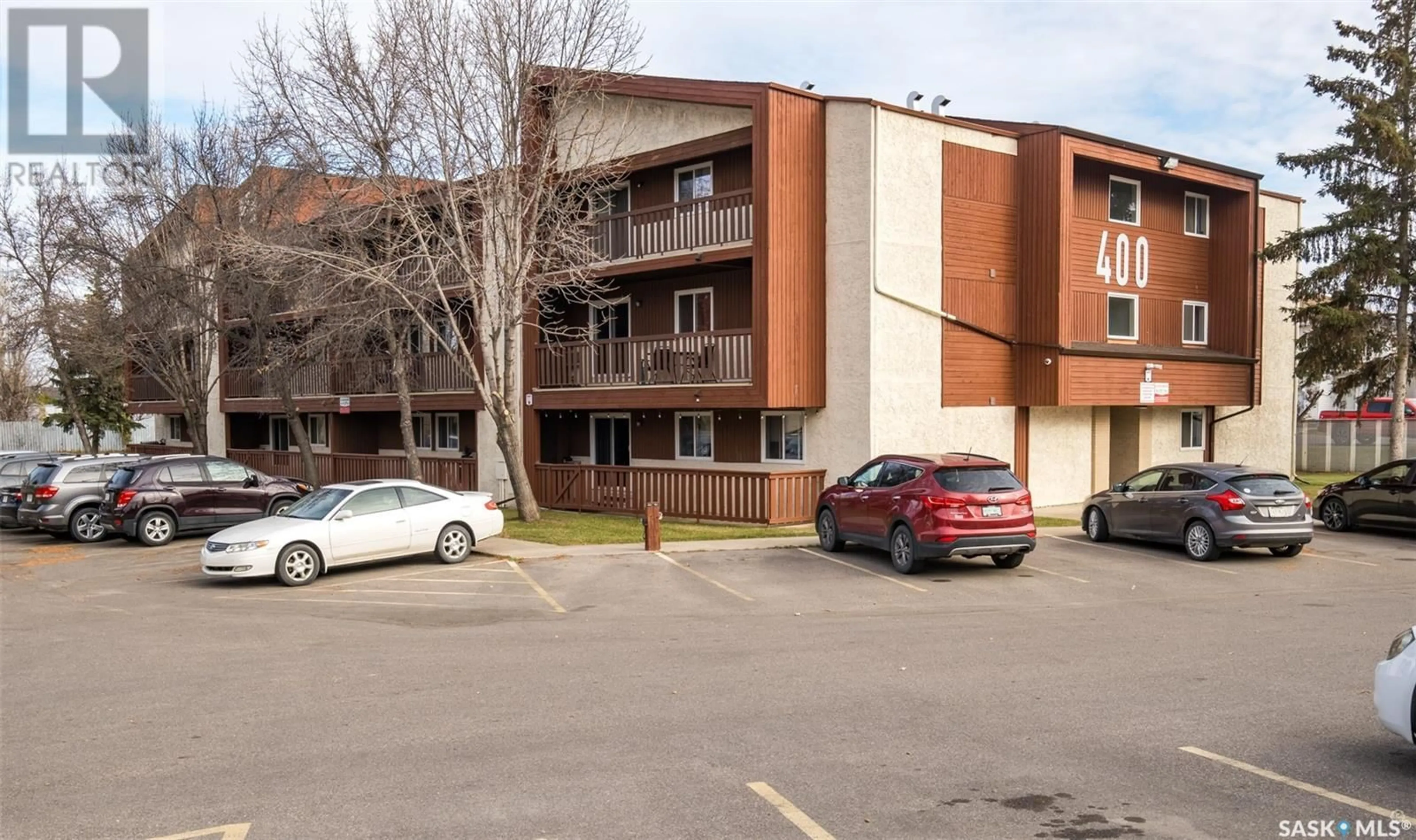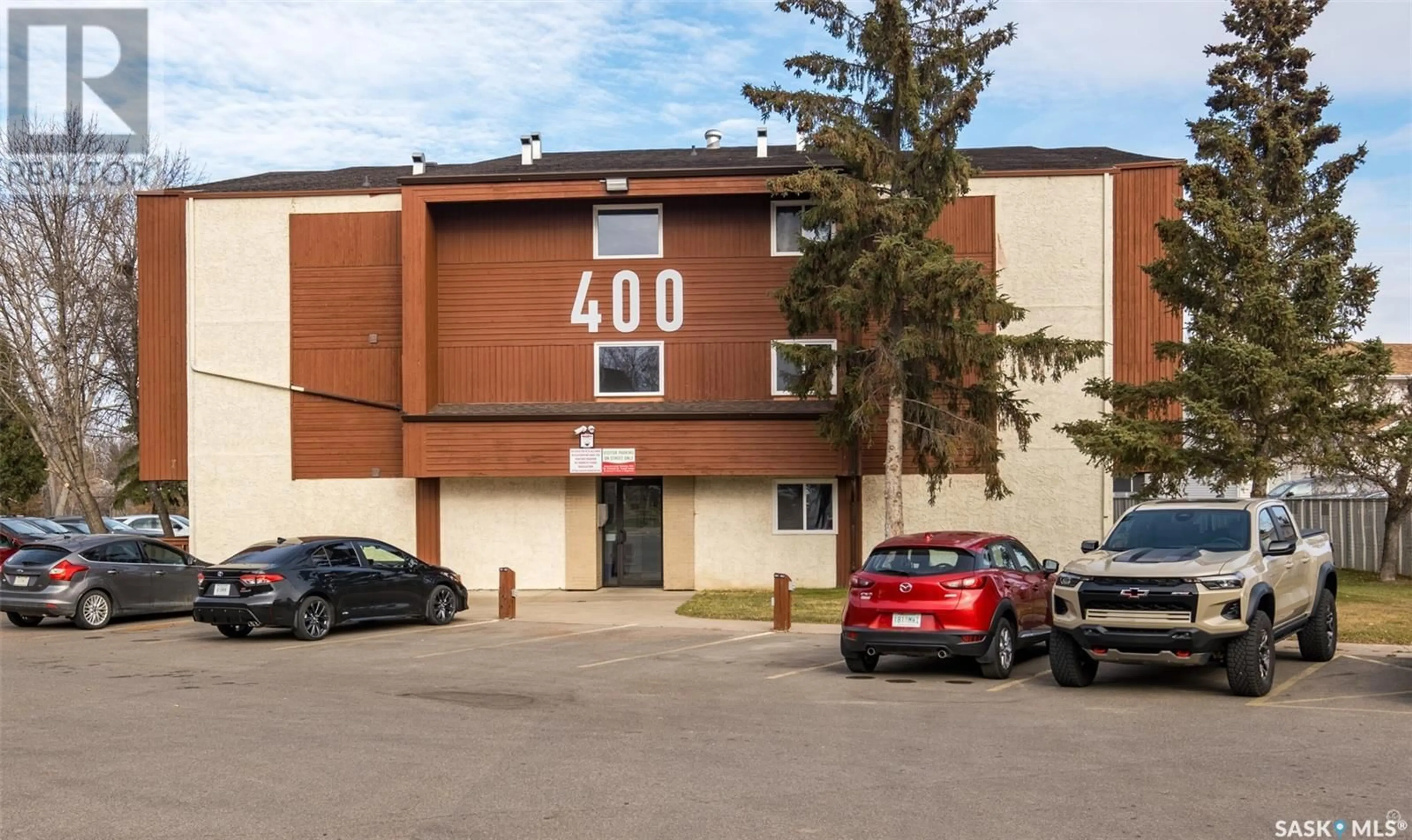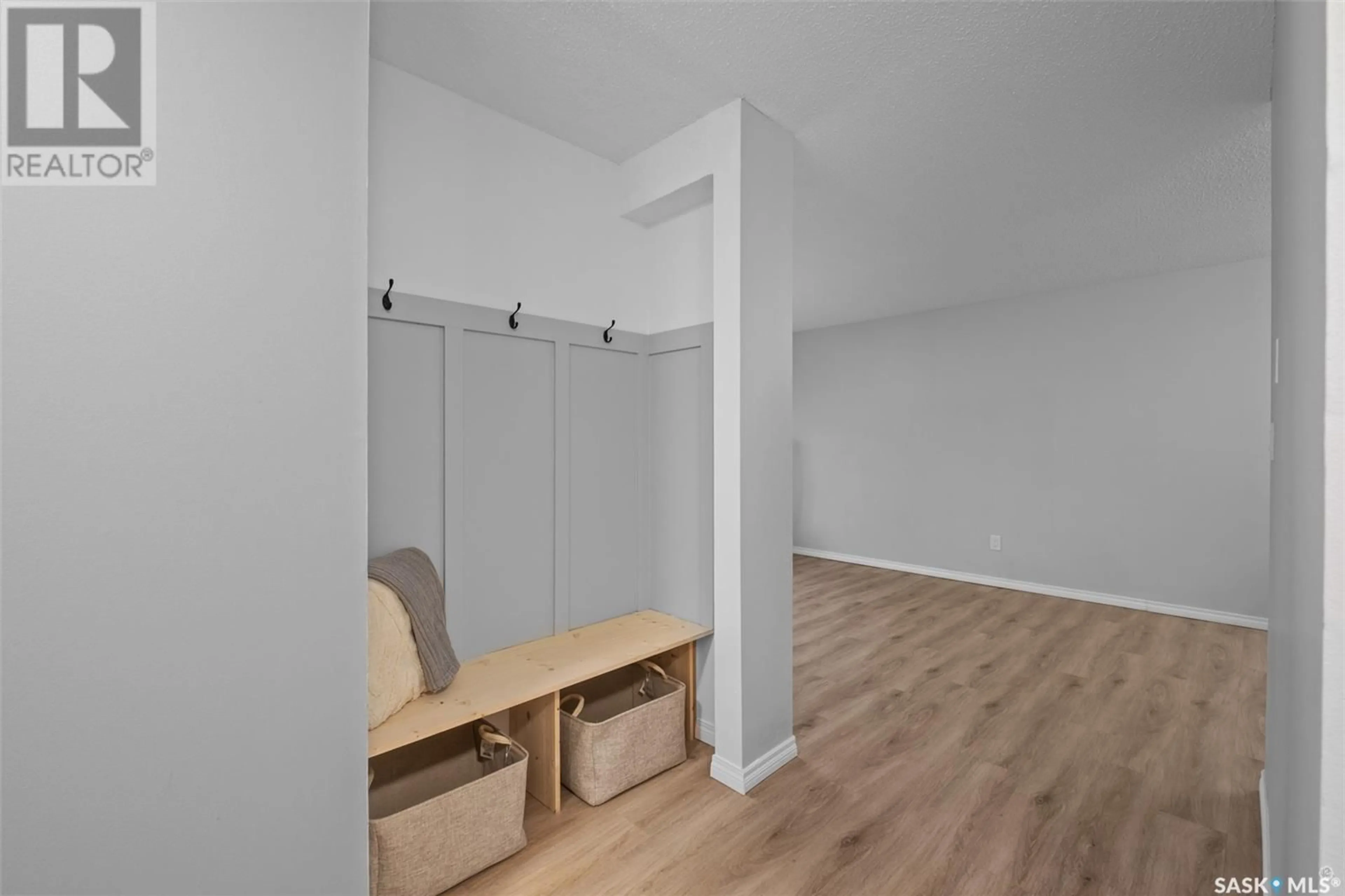414 1580 Olive Diefenbaker DRIVE, Prince Albert, Saskatchewan S6V7M6
Contact us about this property
Highlights
Estimated ValueThis is the price Wahi expects this property to sell for.
The calculation is powered by our Instant Home Value Estimate, which uses current market and property price trends to estimate your home’s value with a 90% accuracy rate.Not available
Price/Sqft$160/sqft
Est. Mortgage$558/mo
Maintenance fees$389/mo
Tax Amount ()-
Days On Market21 days
Description
Thinking of downsizing or just starting out? You dont want to miss the opportunity to own this affordable and upgraded move in ready condo! Freshly painted with all new vinyl plank flooring flowing through, 2 sizeable bedrooms full bathroom and in suite laundry! The kitchen features updated cupboards and new subway tile backsplash ! There is also a dining room open to the living room with patio doors to the balcony. Located in the desirable Crescent Acres neighbourhood, walking distance to schools parks and many other amenities! Nothing left to do but start packing! Call for your viewing today. (id:39198)
Property Details
Interior
Features
Main level Floor
Living room
14 ft ,2 in x 11 ft ,2 inDining room
7 ft ,8 in x 7 ft ,9 inKitchen
7 ft ,5 in x 7 ft ,8 inLaundry room
6 ft ,8 in x 11 ft ,3 inExterior
Parking
Garage spaces 1
Garage type Parking Space(s)
Other parking spaces 0
Total parking spaces 1
Condo Details
Inclusions
Property History
 22
22


