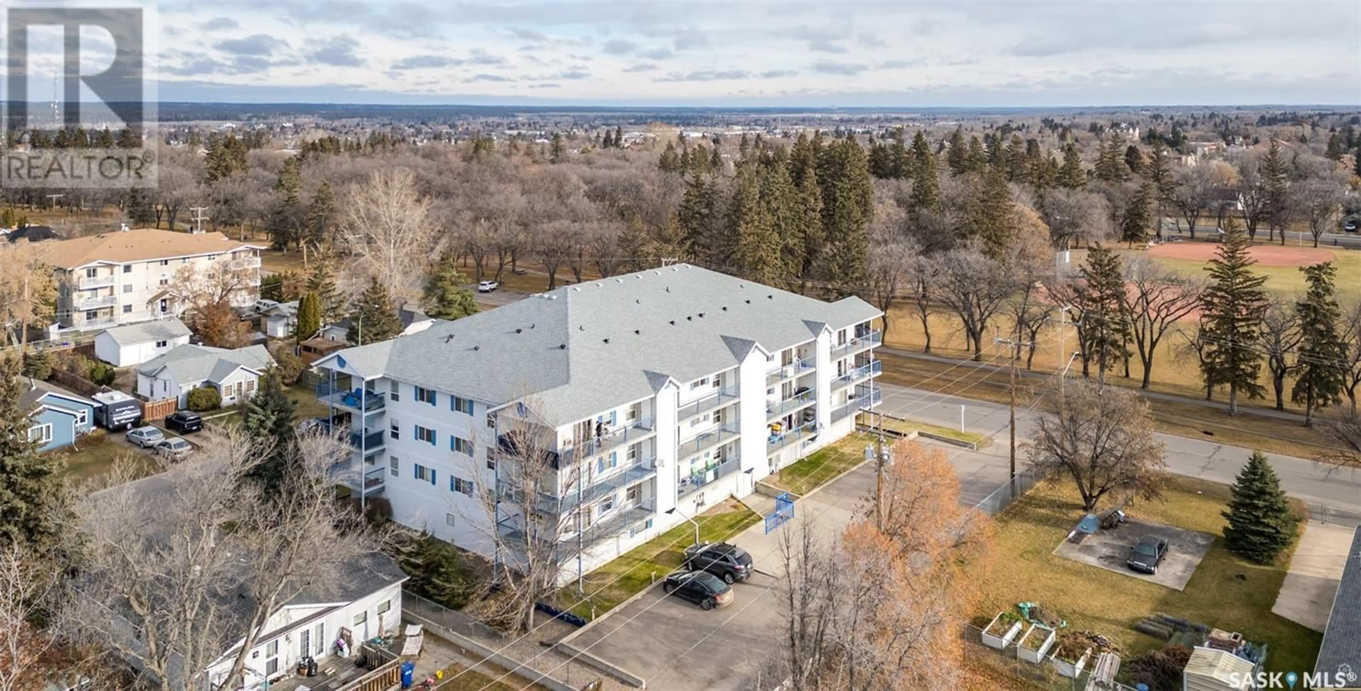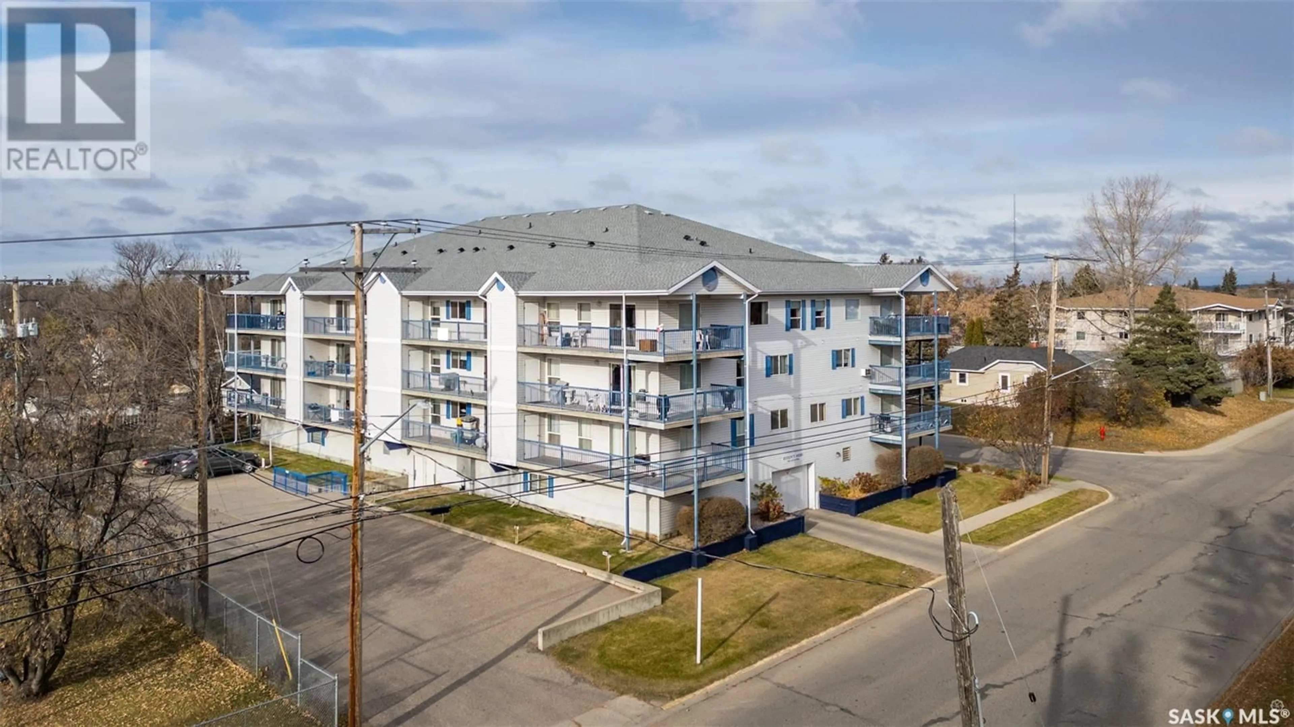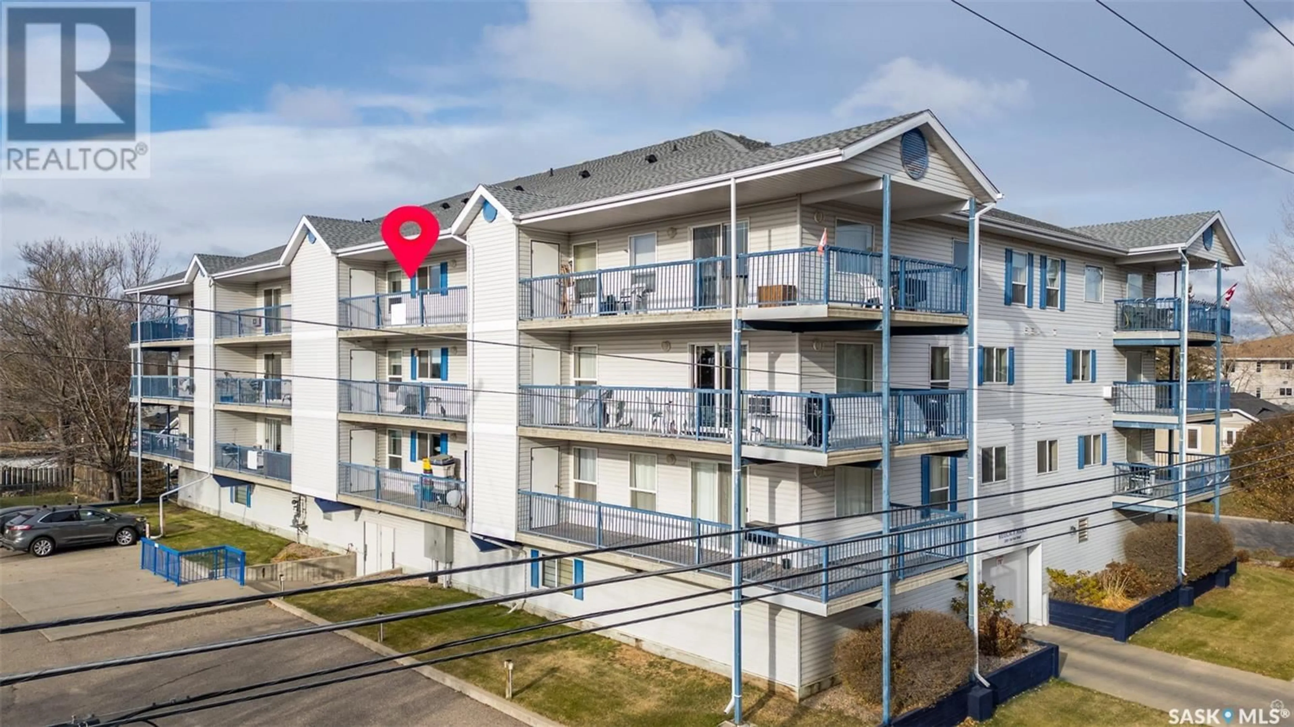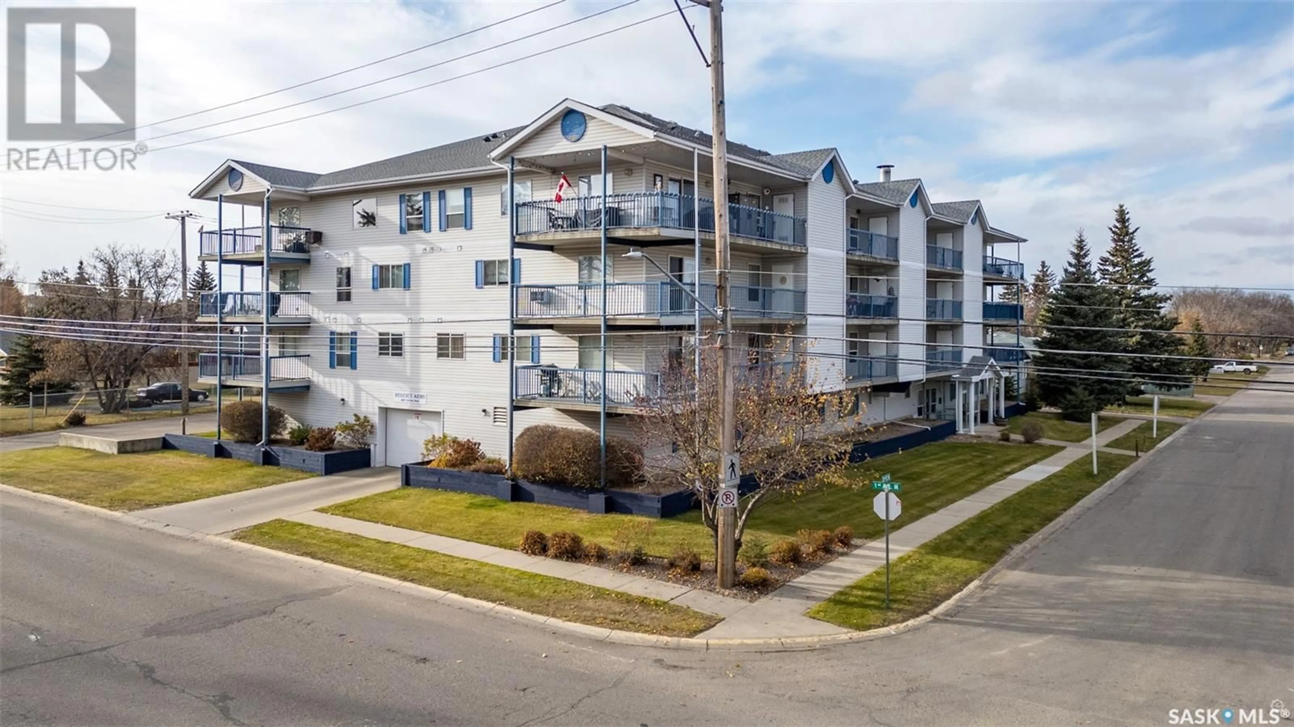405 2501 1st AVENUE W, Prince Albert, Saskatchewan S6V5A3
Contact us about this property
Highlights
Estimated ValueThis is the price Wahi expects this property to sell for.
The calculation is powered by our Instant Home Value Estimate, which uses current market and property price trends to estimate your home’s value with a 90% accuracy rate.Not available
Price/Sqft$174/sqft
Est. Mortgage$773/mo
Maintenance fees$321/mo
Tax Amount ()-
Days On Market107 days
Description
Spacious 2-Bedroom Condo in West Hill – Comfort and Convenience Combined! Welcome to this inviting 2-bedroom, 1-bathroom condo in the sought-after West Hill neighbourhood. This well-maintained unit features a spacious kitchen with an eating area, perfect for easy cooking and dining. Enjoy comfortable living with a bright, open layout and wall-mounted air conditioning to keep you cool on warm days. The condo offers two generously sized bedrooms, a full bathroom, and a convenient laundry room for your everyday needs. This home combines comfort and convenience and is located close to parks, shopping, and public transit. It is perfect for first-time buyers, downsizers, or investors! Don't miss out – book your viewing today! (id:39198)
Property Details
Interior
Features
Main level Floor
Living room
16 ft ,7 in x 10 ft ,11 inKitchen
10 ft x 99 ftDining nook
6 ft ,8 in x 7 ft ,5 inFoyer
3 ft ,9 in x 7 ft ,1 inExterior
Parking
Garage spaces 1
Garage type Parking Space(s)
Other parking spaces 0
Total parking spaces 1
Condo Details
Inclusions
Property History
 34
34




