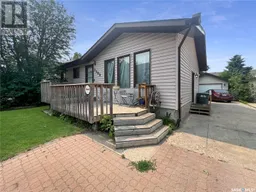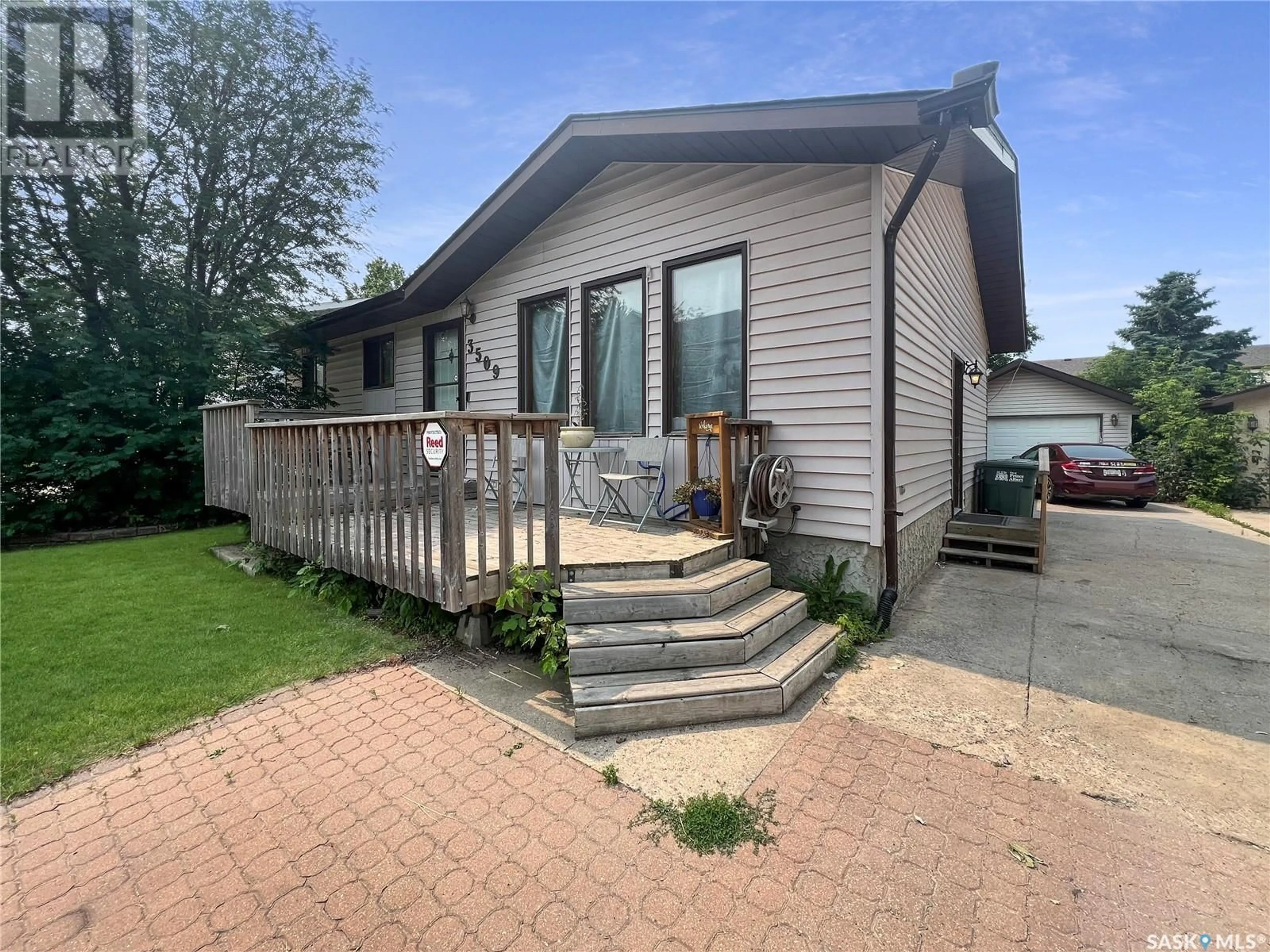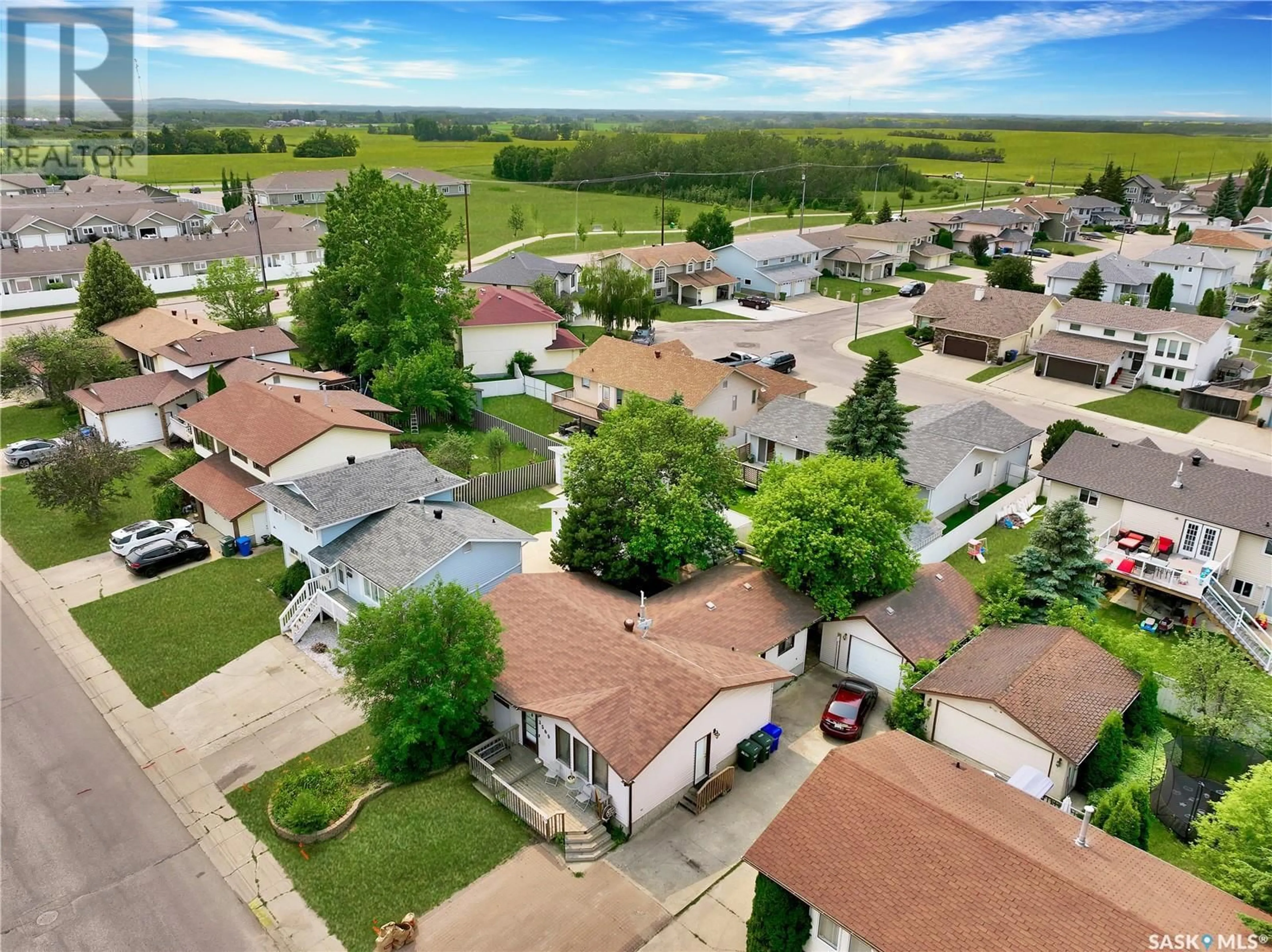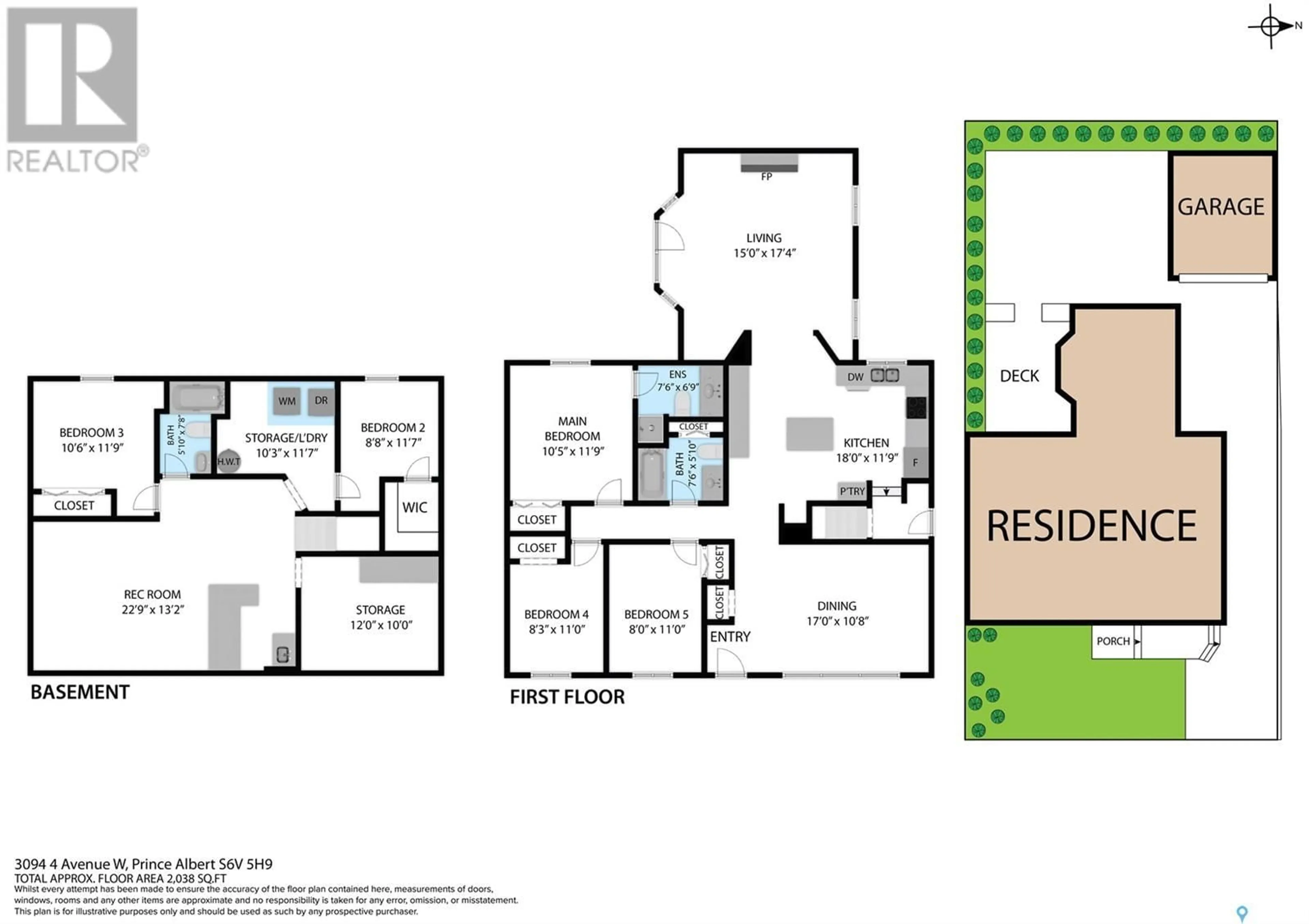3509 4th AVENUE W, Prince Albert, Saskatchewan S6V7Y4
Contact us about this property
Highlights
Estimated ValueThis is the price Wahi expects this property to sell for.
The calculation is powered by our Instant Home Value Estimate, which uses current market and property price trends to estimate your home’s value with a 90% accuracy rate.Not available
Price/Sqft$166/sqft
Days On Market6 days
Est. Mortgage$983/mth
Tax Amount ()-
Description
Awesome Potential Awaits You! Welcome to 3509 4th Street West, located in the desirable South Hill neighborhood. This spacious 1,374 sqft home features 5 bedrooms, 3 bathrooms, and a detached 16x22 garage. Enjoy a great layout that ensures a seamless flow throughout the house. The spacious kitchen area features an island, pantry, and ample cupboard and counter space. The oversized living room includes a natural gas fireplace and patio doors that open to a large private back deck, surrounded by beautiful trees, perfect for relaxing or entertaining. On the other side of the kitchen is a formal dinning space, perfect for hosting special occasions. The kitchen, living and dinning all finished in hardwood. The main floor is completed by 3 bedrooms, including a master bedroom with a 3-piece ensuite, and an additional 4-piece bathroom. Downstairs, you'll find wonderful space with open recreation room, 2 additional bedrooms, a 4-piece bathroom, and a large storage/den/office area.Other notable feature included Central Air-Conditions, Central Vac, newer furance & water heater, Front & Back Deck, and wonderful front flower beds. The key to this property is its wonderful location. Don't miss out on this fantastic opportunity. Come check it out today! (id:39198)
Property Details
Interior
Features
Basement Floor
Other
13'2 x 22'9Bedroom
11'9 x 10'64pc Bathroom
7'8 x 5'10Bedroom
11'7 x 8'8Property History
 37
37


