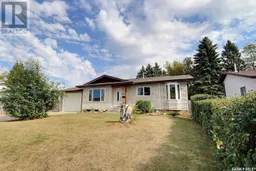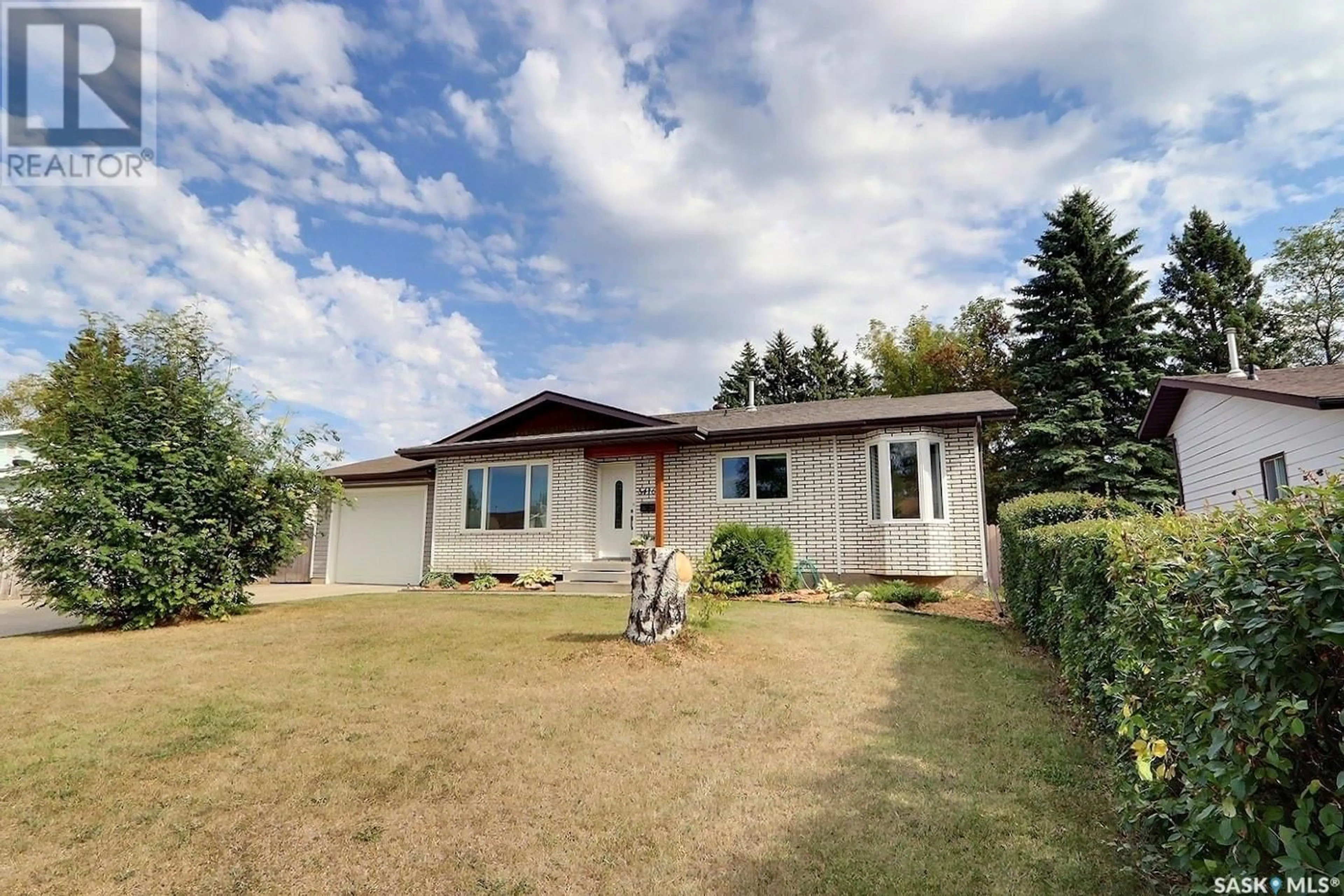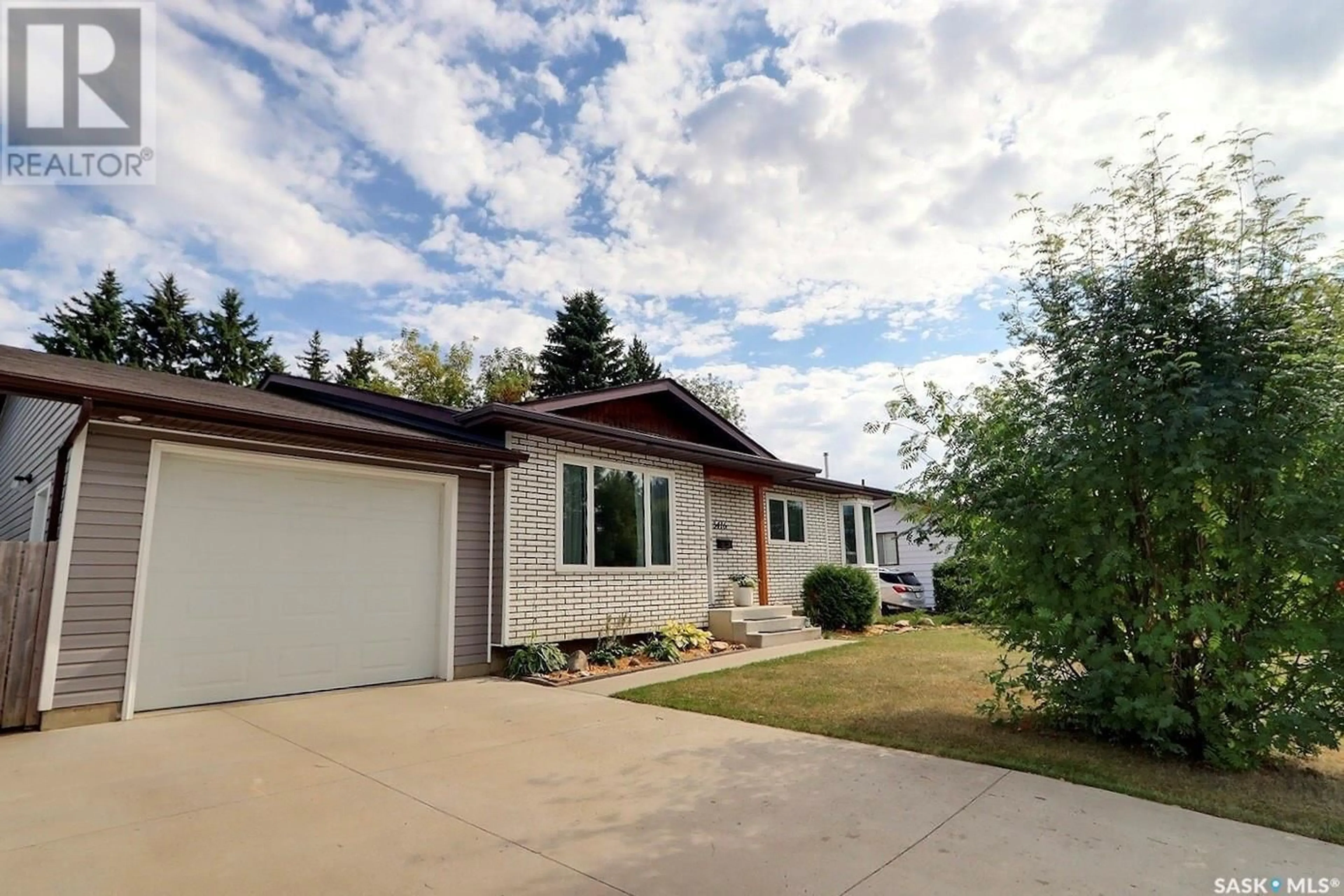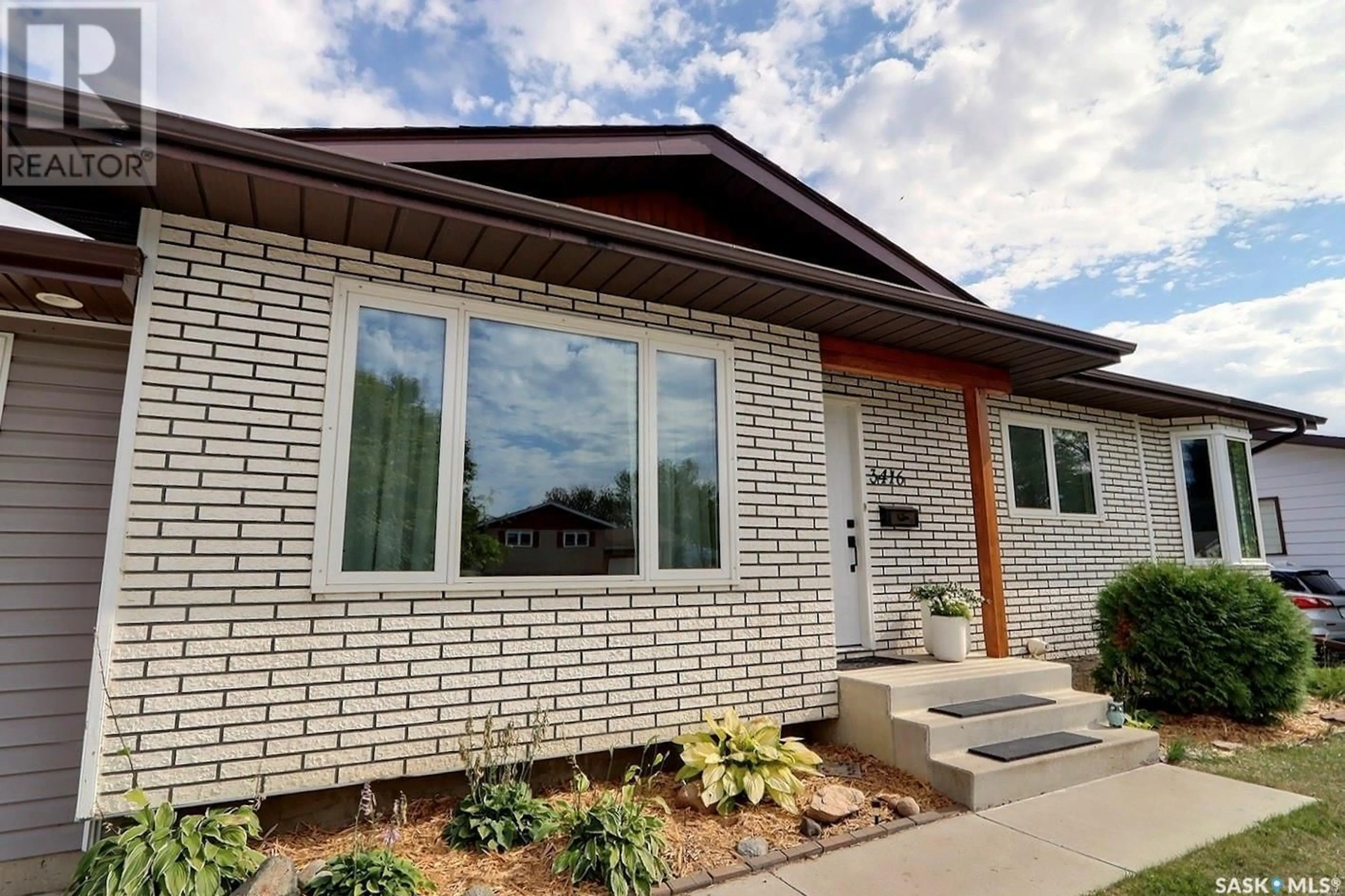3416 12th AVENUE E, Prince Albert, Saskatchewan S6V7B1
Contact us about this property
Highlights
Estimated ValueThis is the price Wahi expects this property to sell for.
The calculation is powered by our Instant Home Value Estimate, which uses current market and property price trends to estimate your home’s value with a 90% accuracy rate.Not available
Price/Sqft$325/sqft
Est. Mortgage$1,374/mth
Tax Amount ()-
Days On Market10 days
Description
This 3-bedroom, 2-bathroom 4-level split is the perfect mix of space, comfort, and location in the sought-after Carlton Park neighborhood. With a double (deep) garage, new shingles in fall of 2022, and a layout that offers plenty of room to live and grow, this home checks all the boxes. Step into the bright and airy main level, where vaulted ceilings and abundant natural light fill the living room, kitchen, and dining area. Off the dining room, step out onto the deck that overlooks a large, fully fenced backyard—complete with mature trees, a fire pit area, and endless space for your outdoor dreams. Upstairs, you'll find the primary bedroom featuring new vinyl plank flooring, along with a second bedroom of ample size, and a bathroom. The third level offers a cozy family room and a third bedroom, thoughtfully designed with a built-in desk and plenty of storage. The basement completes the home with an updated bathroom, laundry, and a flexible space that’s perfect for an office, gym, or whatever suits your needs. Located near the up-and-coming district of The Yard, this home is perfectly positioned for convenience while still offering peace and quiet near a park and outdoor rink. Book your showing to see this fantastic Carlton Park home today! (id:39198)
Property Details
Interior
Features
Basement Floor
Laundry room
9 ft x 7 ftFamily room
19 ft x 9 ft ,3 inBedroom
10 ft ,4 in x 9 ft ,11 in3pc Bathroom
9 ft ,8 in x 4 ft ,10 inProperty History
 26
26


