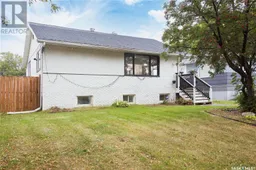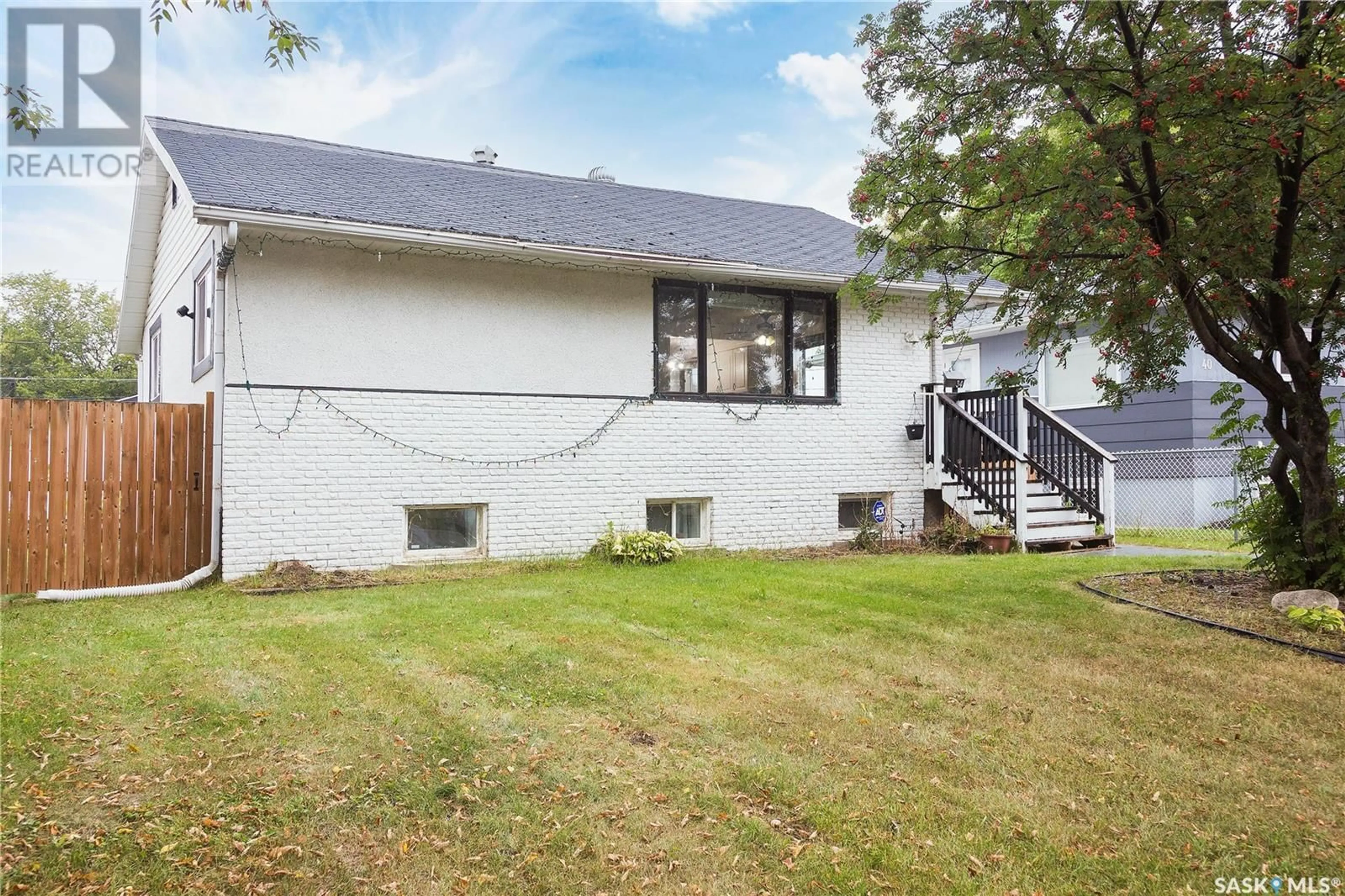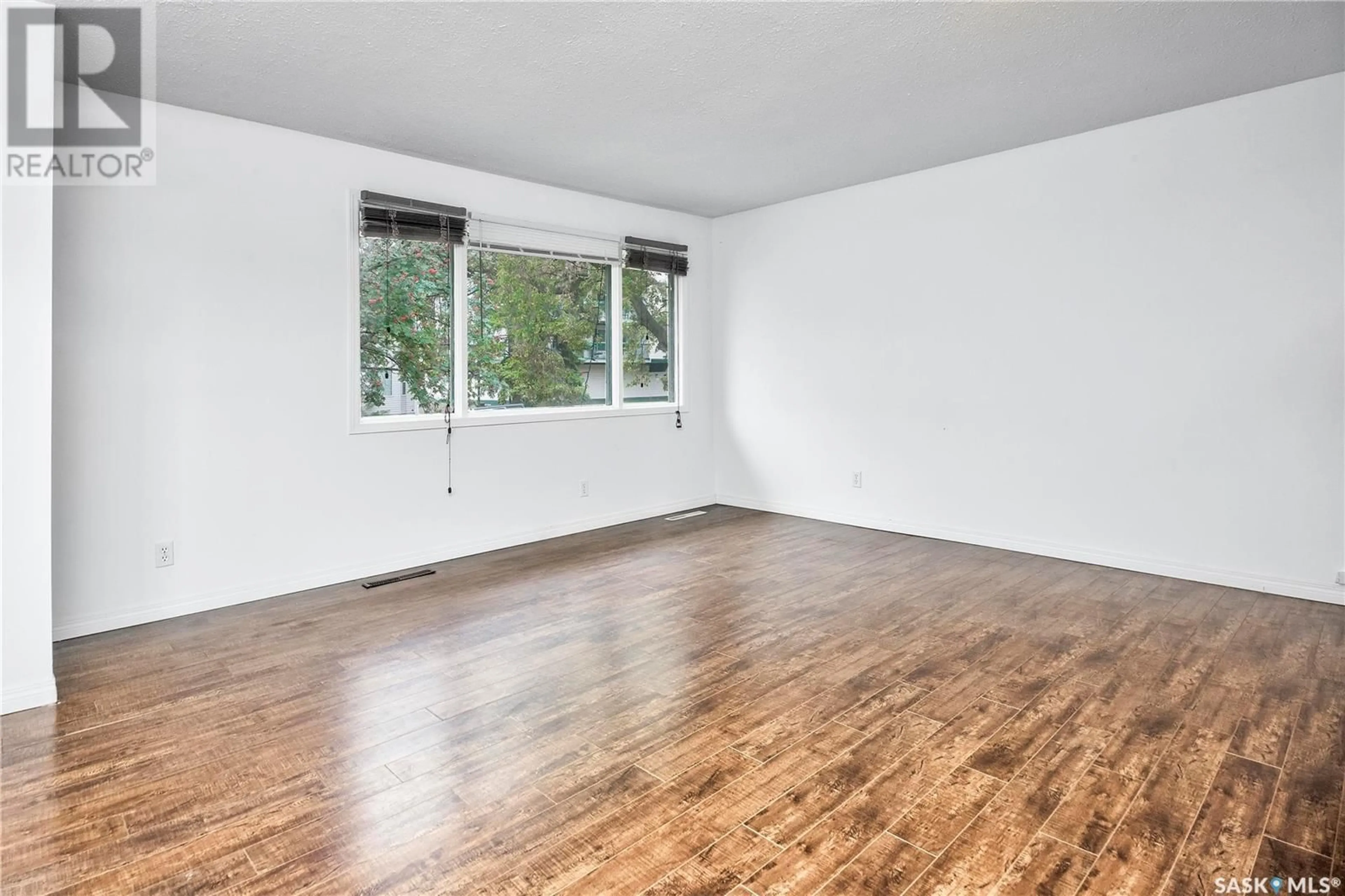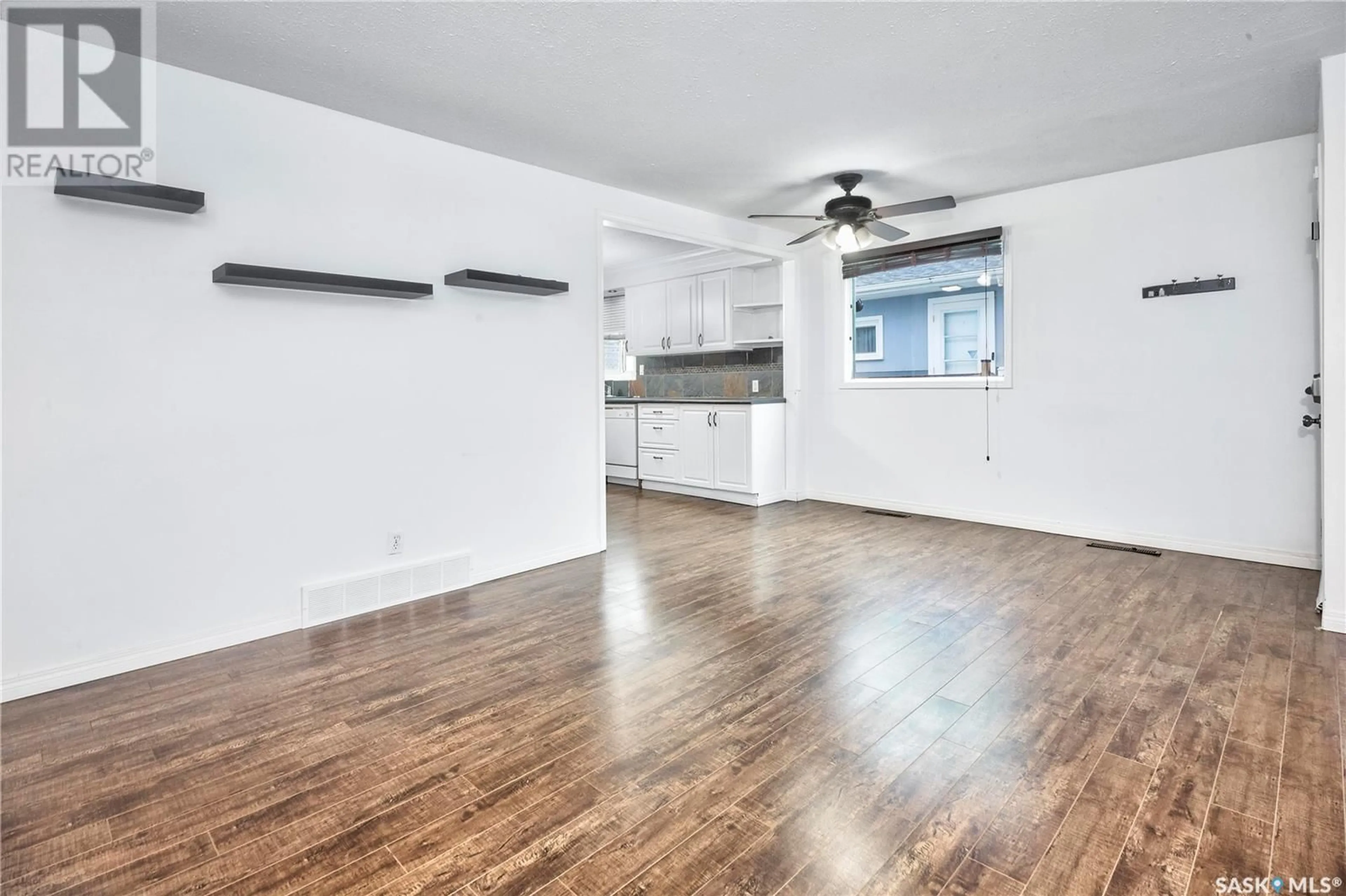34 26th STREET E, Prince Albert, Saskatchewan S6V1T6
Contact us about this property
Highlights
Estimated ValueThis is the price Wahi expects this property to sell for.
The calculation is powered by our Instant Home Value Estimate, which uses current market and property price trends to estimate your home’s value with a 90% accuracy rate.Not available
Price/Sqft$270/sqft
Est. Mortgage$1,030/mth
Tax Amount ()-
Days On Market19 days
Description
Solid East Hill bungalow for sale. Featuring 3 large beds, 2 baths and an updated kitchen and living room area. PVC windows that brighten every room, and newer flooring throughout as well. The home includes 100-amp power service, ensuring convenience and efficiency. You'll love the stylishly remodeled bathrooms, adding a fresh, contemporary touch to this classic property. Outside, the fully fenced yard offers privacy and space for relaxation or play, with a large shed providing additional storage for tools or hobbies. For those in need of extra parking or workspace, the **detached double garage** (20 x 24’) is the perfect addition. Located in a prime East Hill location, this bungalow is close to parks, schools, and shopping, making it an ideal choice for families, downsizers, or anyone looking for a welcoming home in a great area. (id:39198)
Property Details
Interior
Features
Basement Floor
4pc Bathroom
5 ft ,3 in x 7 ft ,10 inBedroom
11 ft ,6 in x 12 ftFamily room
10 ft ,10 in x 26 ft ,3 inLaundry room
7 ft ,3 in x 7 ft ,8 inProperty History
 26
26


