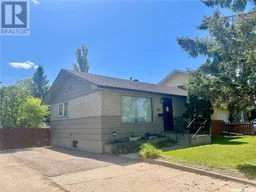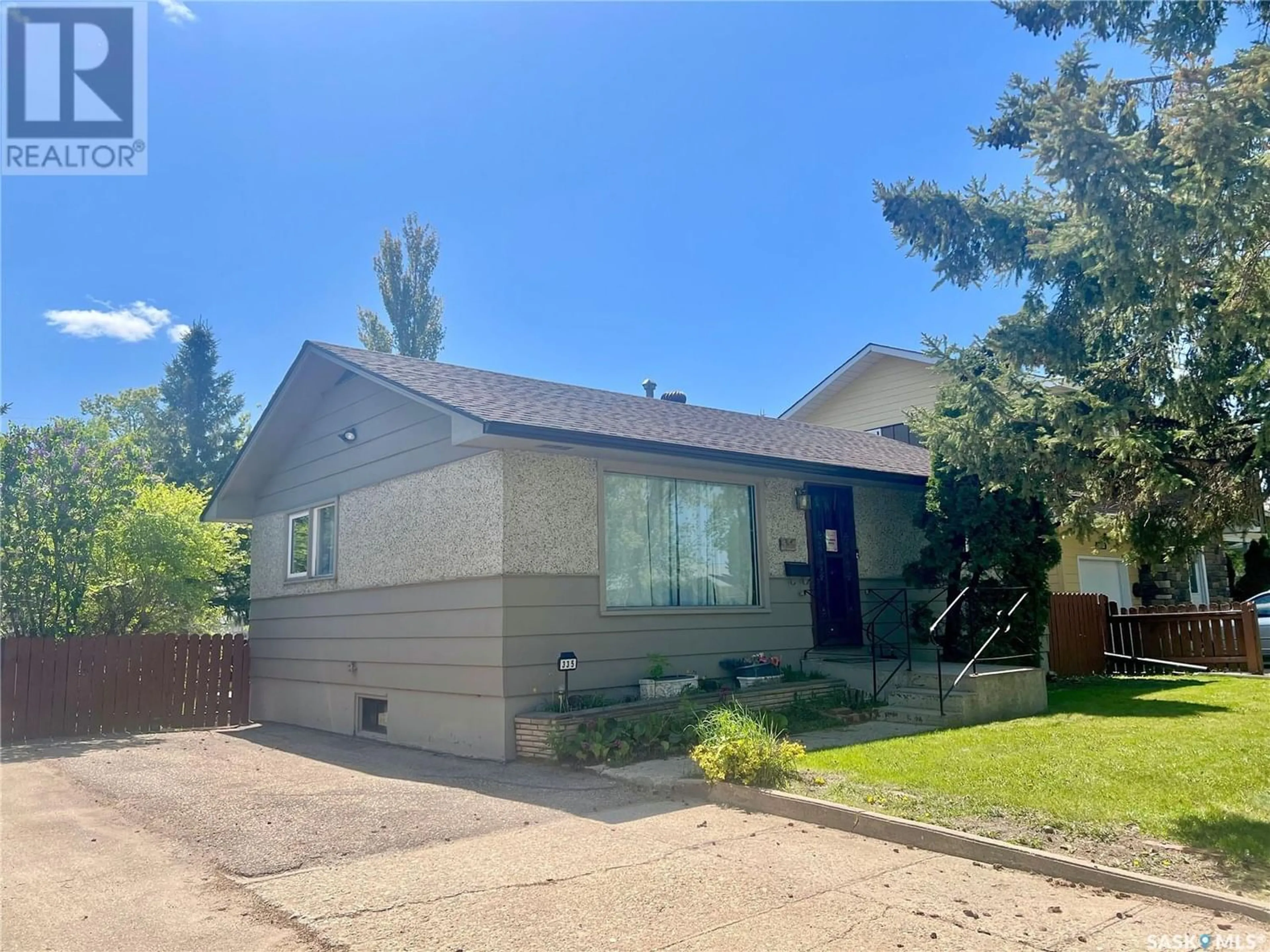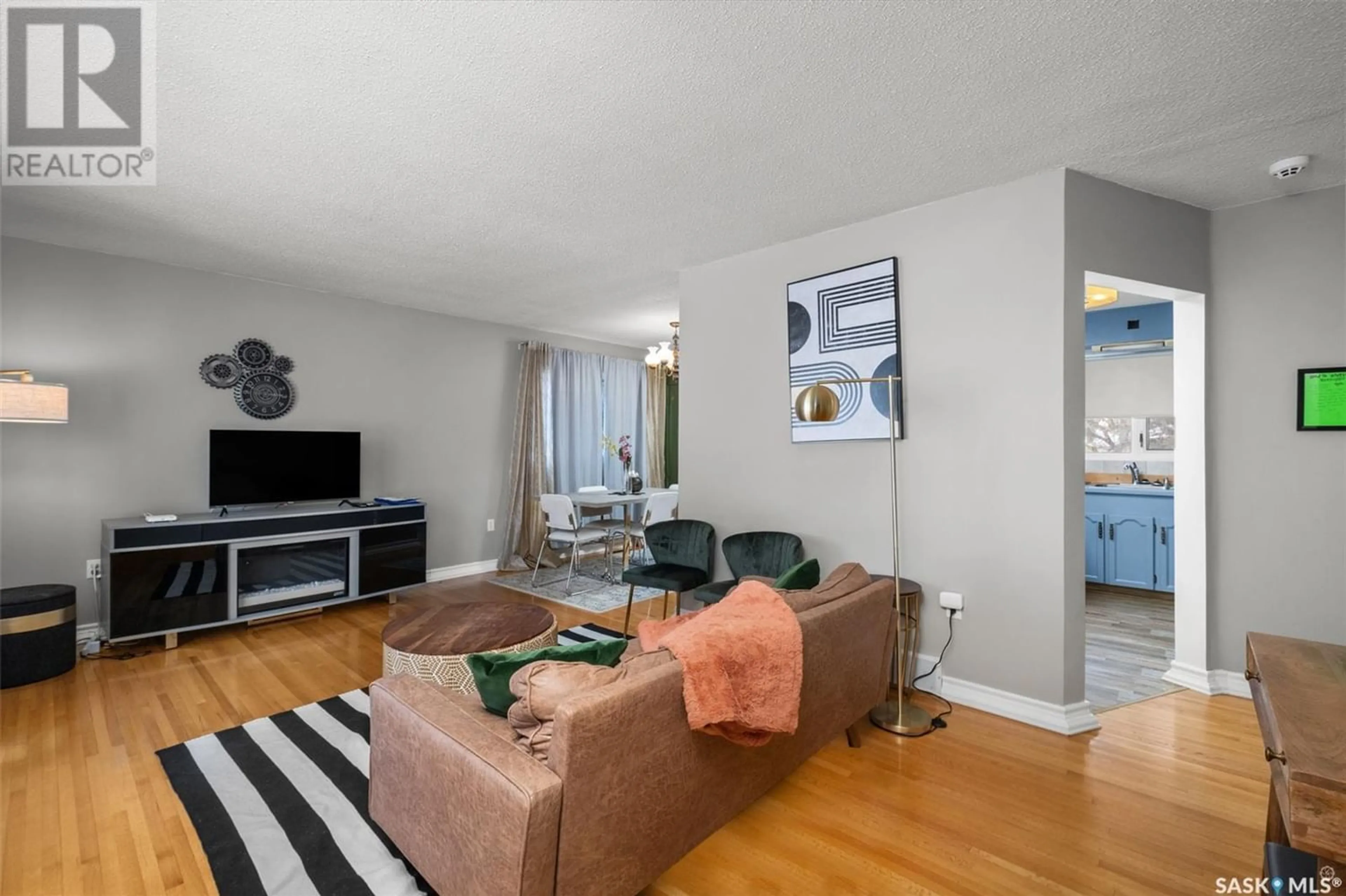335 25th STREET W, Prince Albert, Saskatchewan S6V4N1
Contact us about this property
Highlights
Estimated ValueThis is the price Wahi expects this property to sell for.
The calculation is powered by our Instant Home Value Estimate, which uses current market and property price trends to estimate your home’s value with a 90% accuracy rate.Not available
Price/Sqft$336/sqft
Days On Market146 days
Est. Mortgage$1,181/mth
Tax Amount ()-
Description
Absolutely gorgeous fully developed 3 bedroom and 2 bathroom West Hill bungalow located close to St. Anne's School and South Hill shopping center. Featuring many upgrades including paint throughout, newly painted kitchen cabinets, new flooring in a couple of the upstairs bedrooms and newer PVC windows throughout the main level. This lovely home offers 2 bedrooms on the main level, a 4 piece bathroom, a sizable kitchen that has plenty of storage, a South facing window and a separate dining area that overlooks the spacious living room. The basement is complete with a generously sized family room, a 3rd bedroom, 3 piece bathroom and a large utility room/laundry room that allows for extra storage. Notably, the basement also has a separate entrance. The fully fenced and manicured backyard has alley access and a large gate to allow for additional storage, backyard parking and there is plenty of room to build a garage. Move in ready, must see! (id:39198)
Property Details
Interior
Features
Basement Floor
Family room
10 ft ,8 in x 20 ft ,7 in3pc Bathroom
4 ft ,5 in x 7 ft ,10 inLaundry room
11 ft ,1 in x 15 ftOther
5 ft ,11 in x 15 ft ,9 inExterior
Parking
Garage spaces 1
Garage type Parking Space(s)
Other parking spaces 0
Total parking spaces 1
Property History
 33
33


