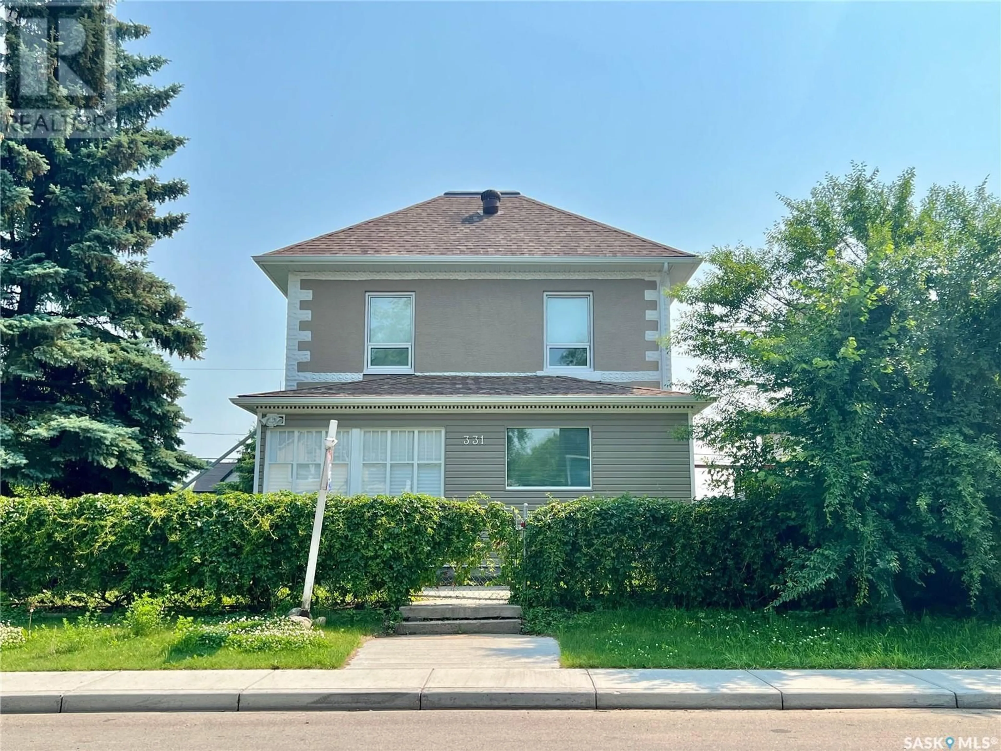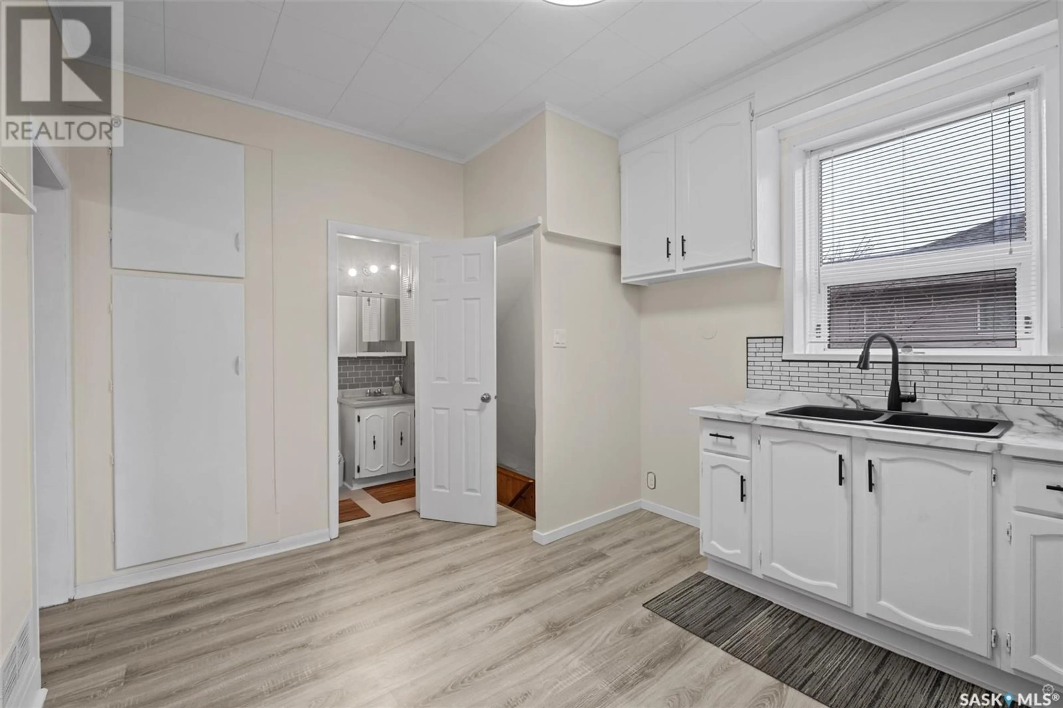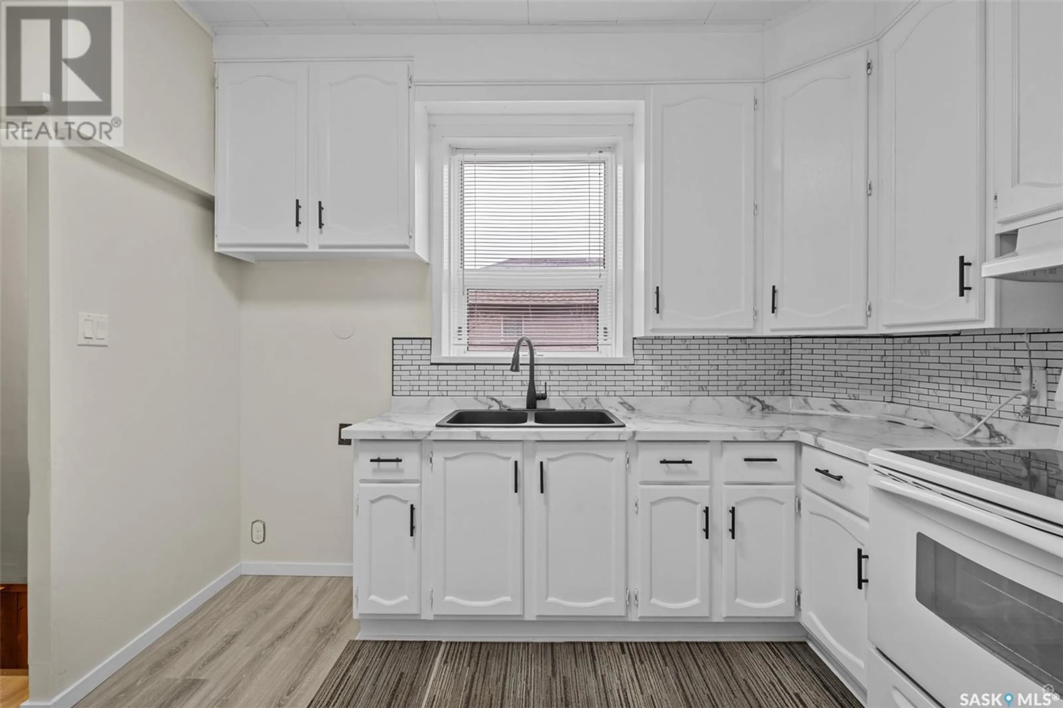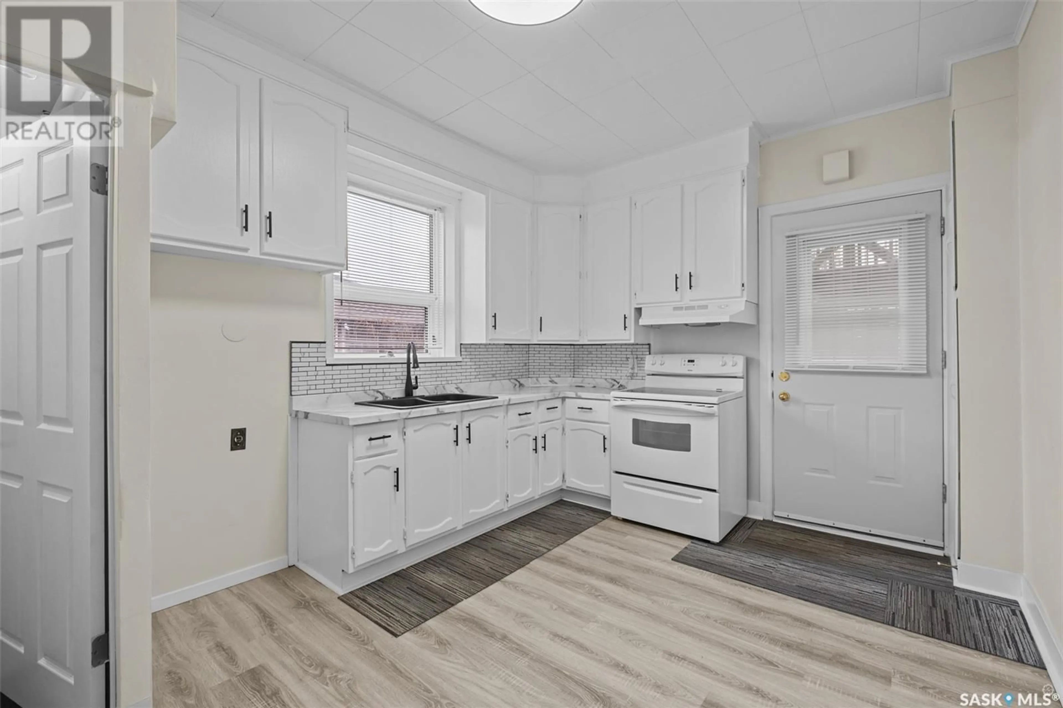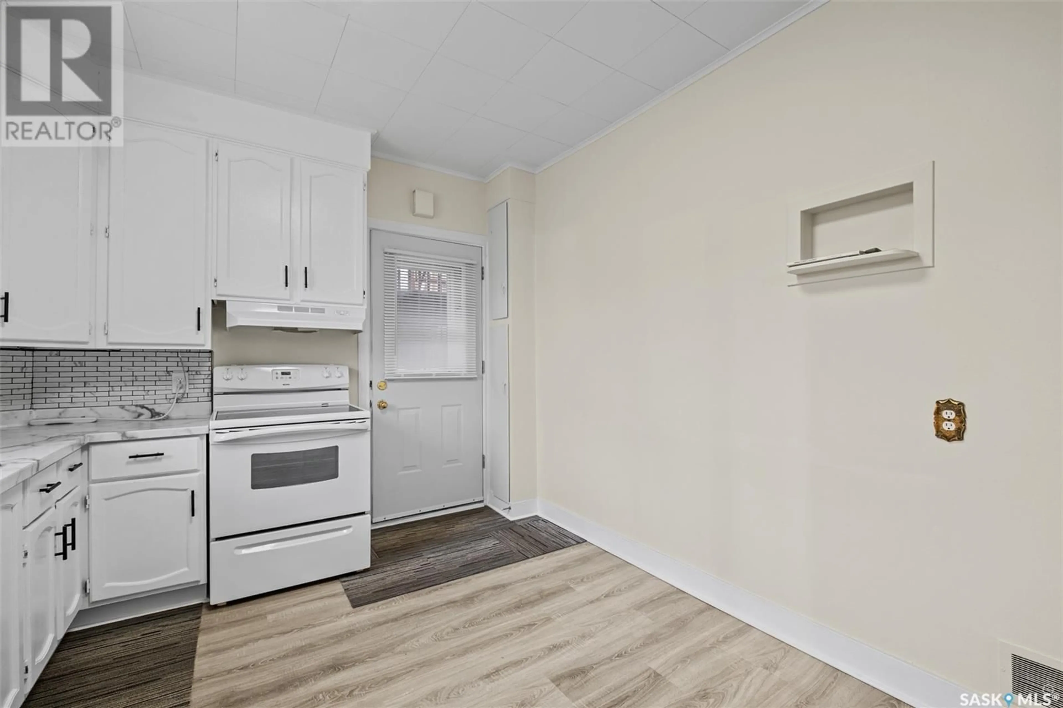331 12th STREET E, Prince Albert, Saskatchewan S6V1C2
Contact us about this property
Highlights
Estimated ValueThis is the price Wahi expects this property to sell for.
The calculation is powered by our Instant Home Value Estimate, which uses current market and property price trends to estimate your home’s value with a 90% accuracy rate.Not available
Price/Sqft$118/sqft
Est. Mortgage$816/mo
Tax Amount ()-
Days On Market57 days
Description
Charming 3 bedroom 3 bathroom character home nestled on a spacious double lot! The main floor welcomes you with a bright updated kitchen featuring new backsplash, countertops, and freshly painted cabinets, alongside a convenient 2 piece bathroom, expansive living and dining area, and a generously sized den with large windows. Upstairs, discover three ample bedrooms, a 4 piece bathroom and access to the deck. The partially finished basement offers a a 4 piece bathroom, laundry area and a huge rumpus room with space to add a 4th bedroom. Recent upgrades include new flooring, fresh paint, updated kitchen and bathrooms as well as new windows and newer shingles. Outside, there is a massive 2 storey deck, 2 car garage, shed, raised garden beds and a fully fenced yard with mature trees. Centrally located in an excellent Midtown neighbourhood close to the Gateway Mall, schools, Rotary Trail and Cornerstone. Book your showing today and experience the charm of this gorgeous updated character home! (id:39198)
Property Details
Interior
Features
Second level Floor
4pc Bathroom
5 ft ,9 in x 10 ft ,7 inBedroom
12 ft x 10 ft ,7 inPrimary Bedroom
12 ft ,4 in x 13 ftBedroom
10 ft ,3 in x 13 ft ,1 inProperty History
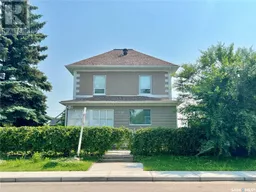 38
38
