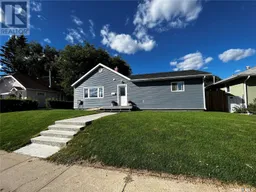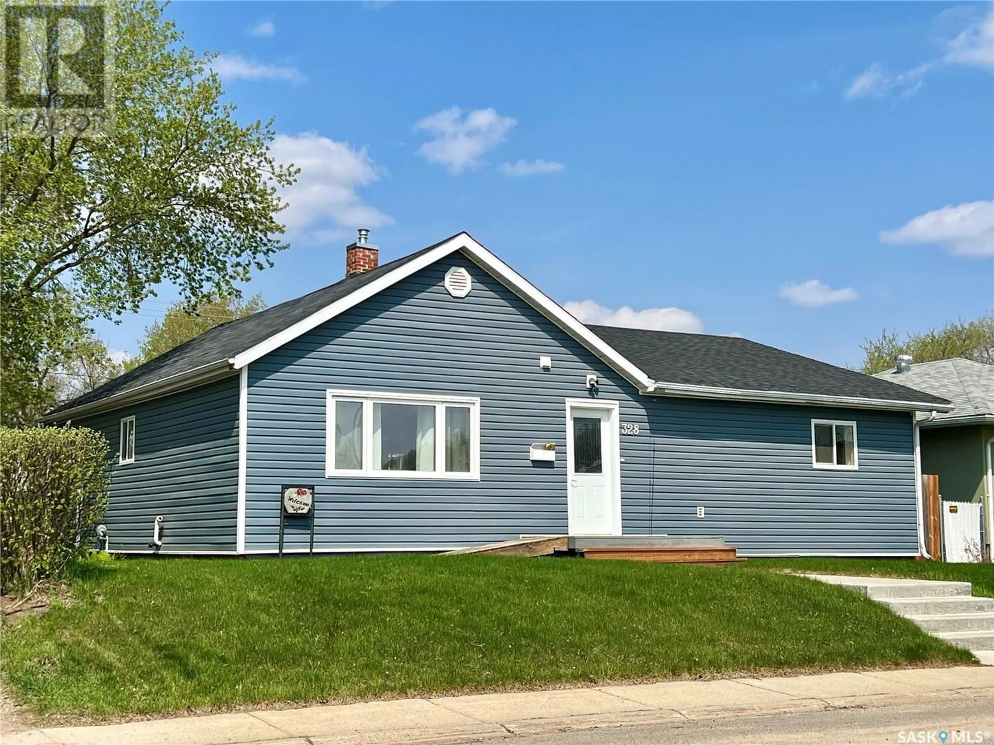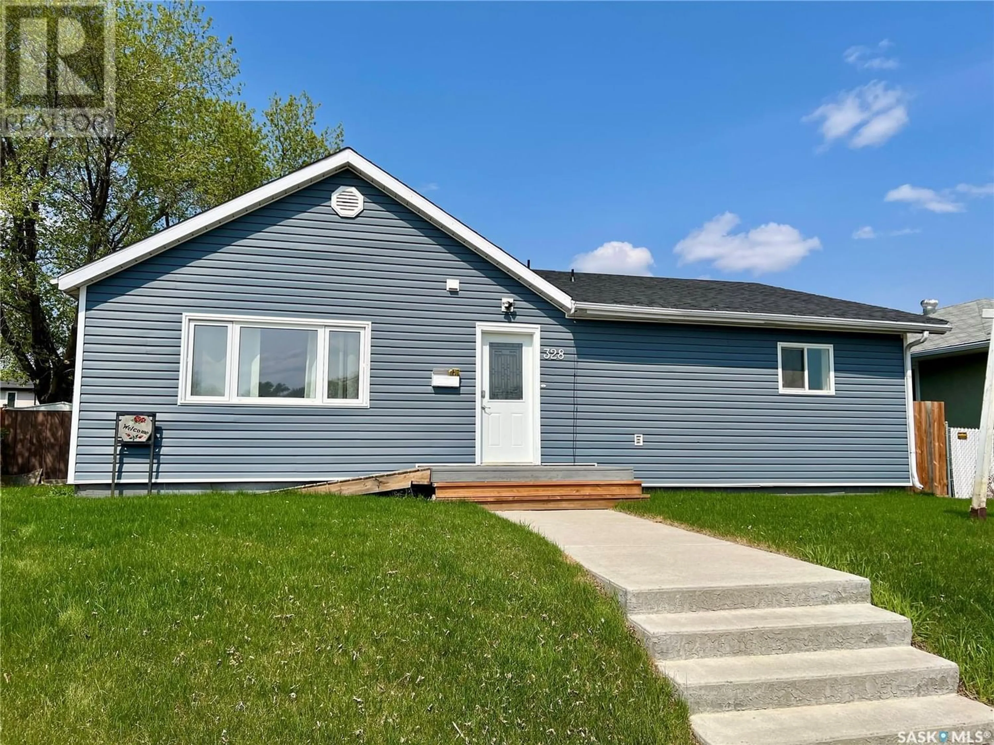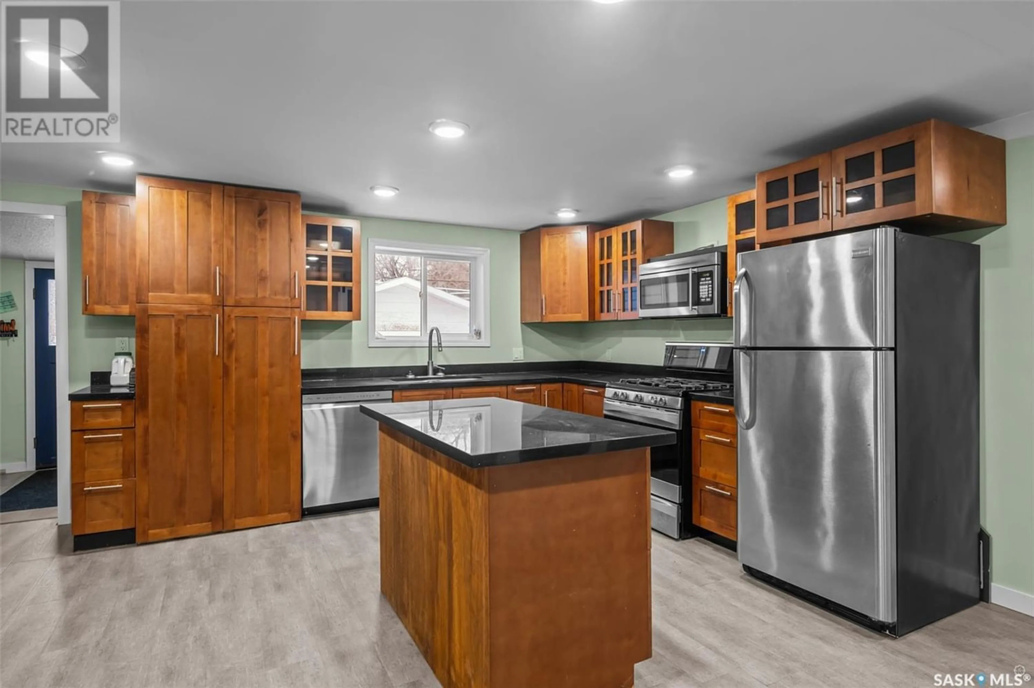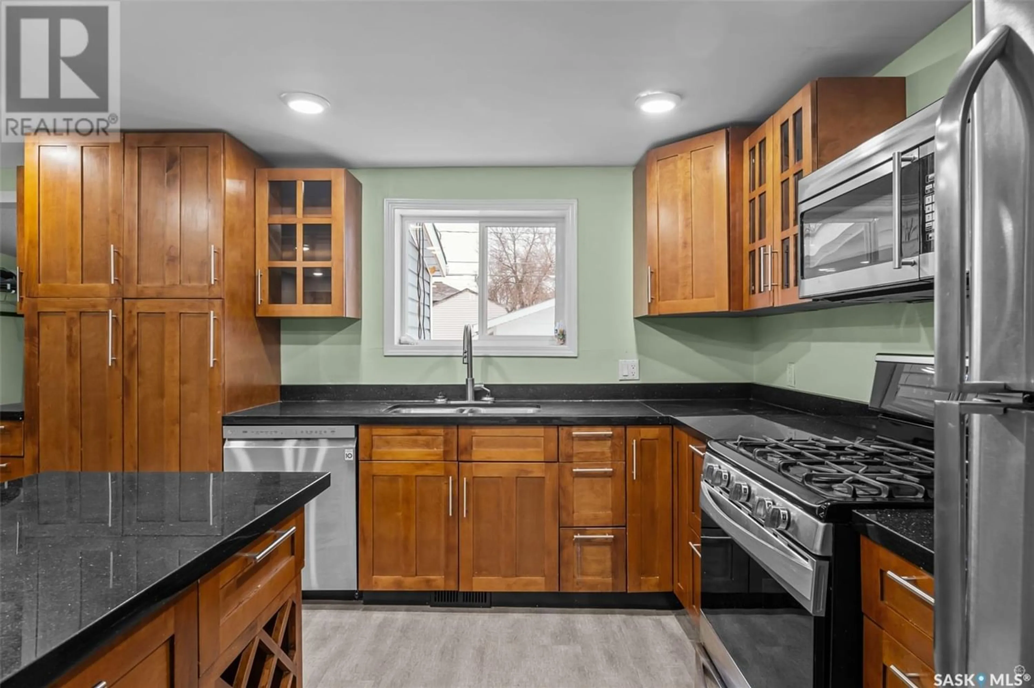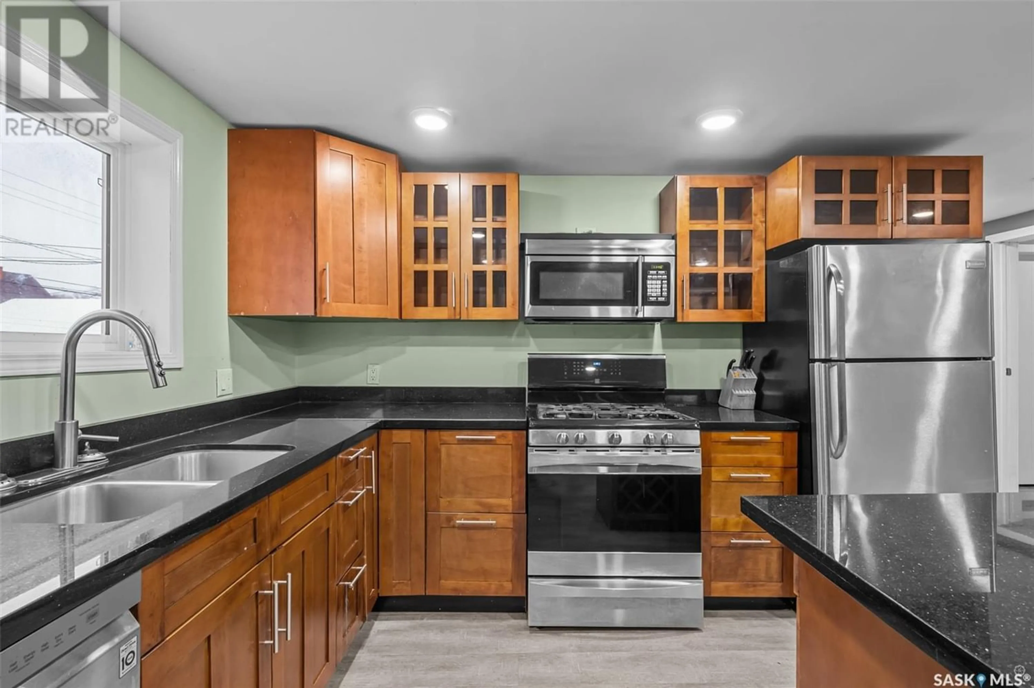328 23rd STREET E, Prince Albert, Saskatchewan S6V1P7
Contact us about this property
Highlights
Estimated ValueThis is the price Wahi expects this property to sell for.
The calculation is powered by our Instant Home Value Estimate, which uses current market and property price trends to estimate your home’s value with a 90% accuracy rate.Not available
Price/Sqft$141/sqft
Est. Mortgage$880/mo
Tax Amount ()-
Days On Market1 year
Description
Stunning East Hill home located across from King George School and close to East Hill skating rink. This beautifully upgraded 3 bedroom and 2 bathroom home features all of your amenities conveniently placed on one level. The enormous maple kitchen boasts an abundance of storage space with stainless steel appliances, granite countertops, gas stove range, large coffee/bar and a massive island with bar seating. The main floor also consists of a laundry room, a spacious primary bedroom that has an upgraded 3 piece ensuite, a walk in closet and a second spacious bedroom that features barn doors on the closet. The back porch area provides room for a fridge, freezer and plenty of room for storage. The basement is partially finished and allows additional storage space. Upgrades include newer waterproof laminate flooring and newer paint throughout. The partially fenced, massive mature yards space is 62.46ft x 122ft and has a large deck, fireplace area, a 26x22 double detached insulated garage with a large parking pad. Located close to schools and public transportation. This home is ready for you to move in and enjoy! (id:39198)
Property Details
Interior
Features
Main level Floor
Kitchen
18 ft ,6 in x 15 ftLiving room
15 ft ,8 in x 11 ft ,4 inBedroom
11 ft ,11 in x 10 ft ,11 inBedroom
11 ft ,11 in x 11 ft ,11 inProperty History
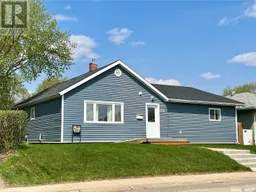 34
34