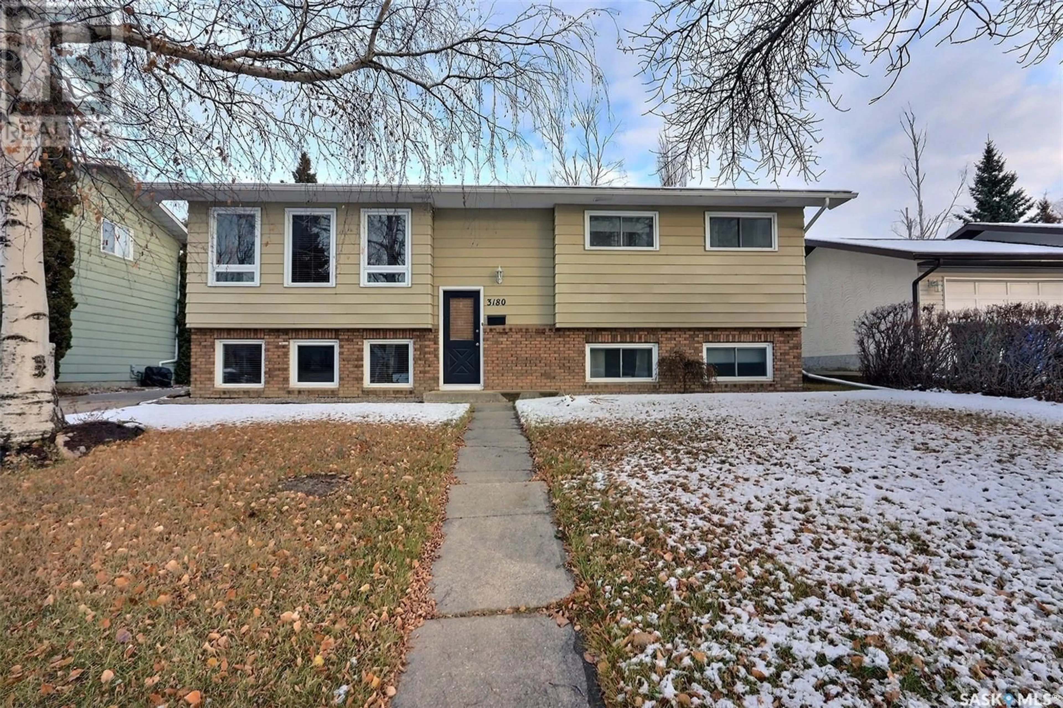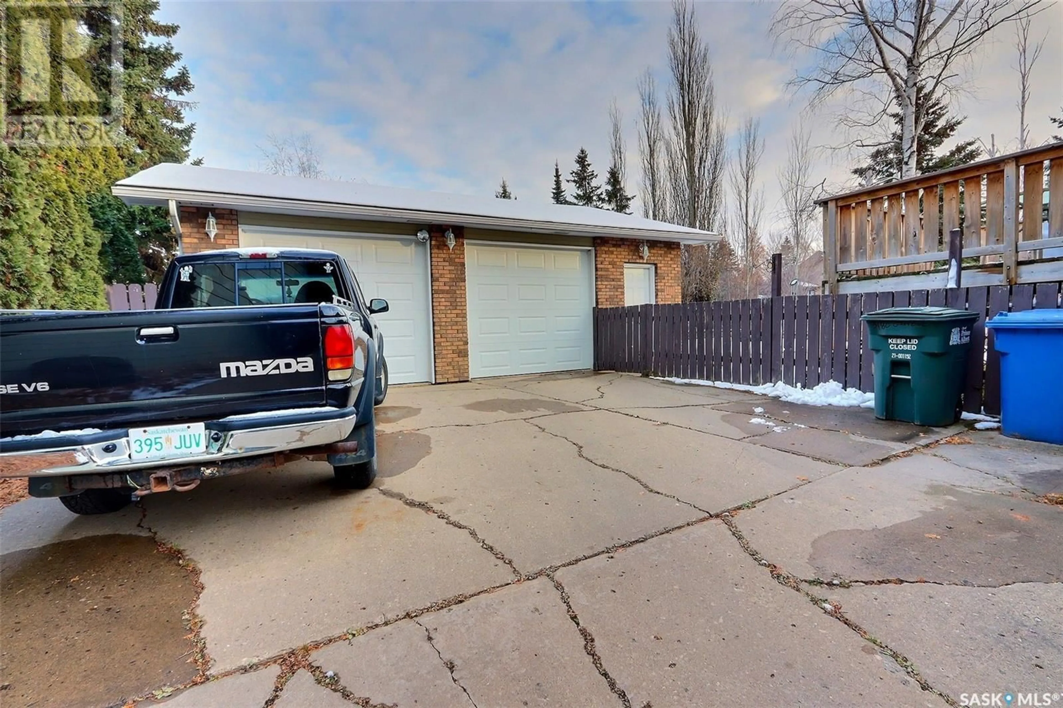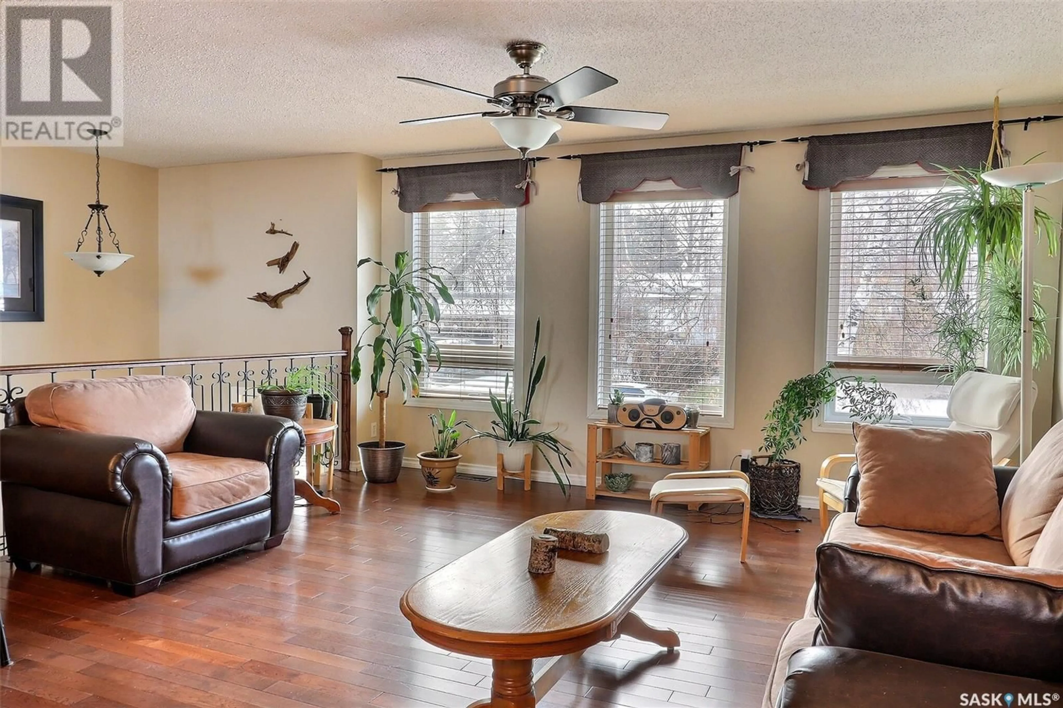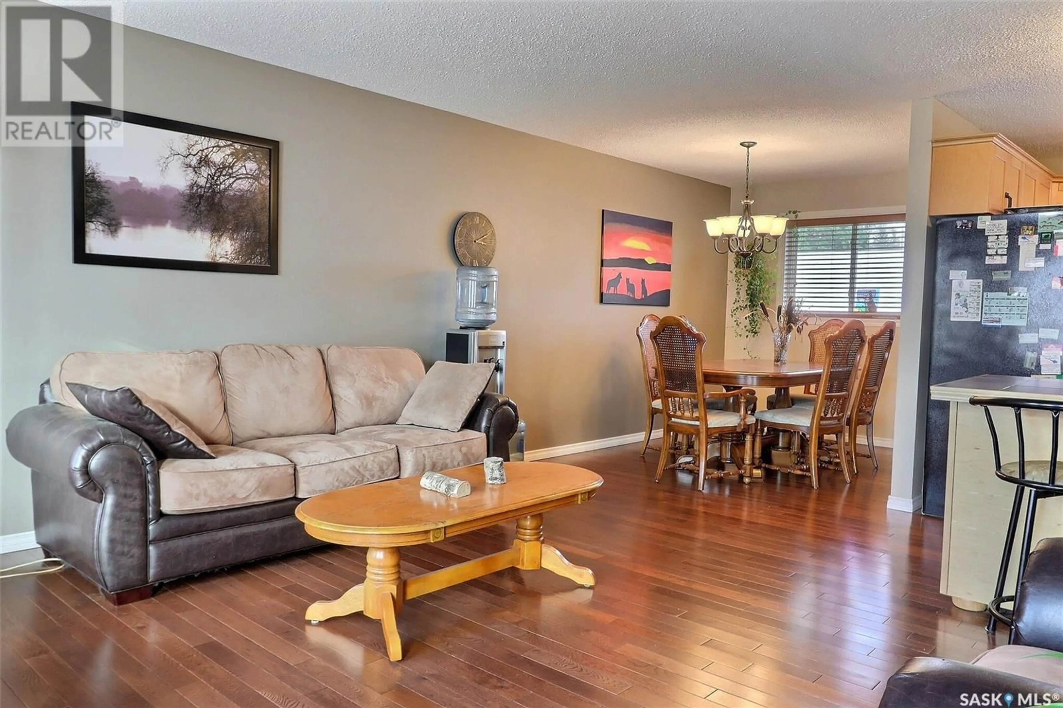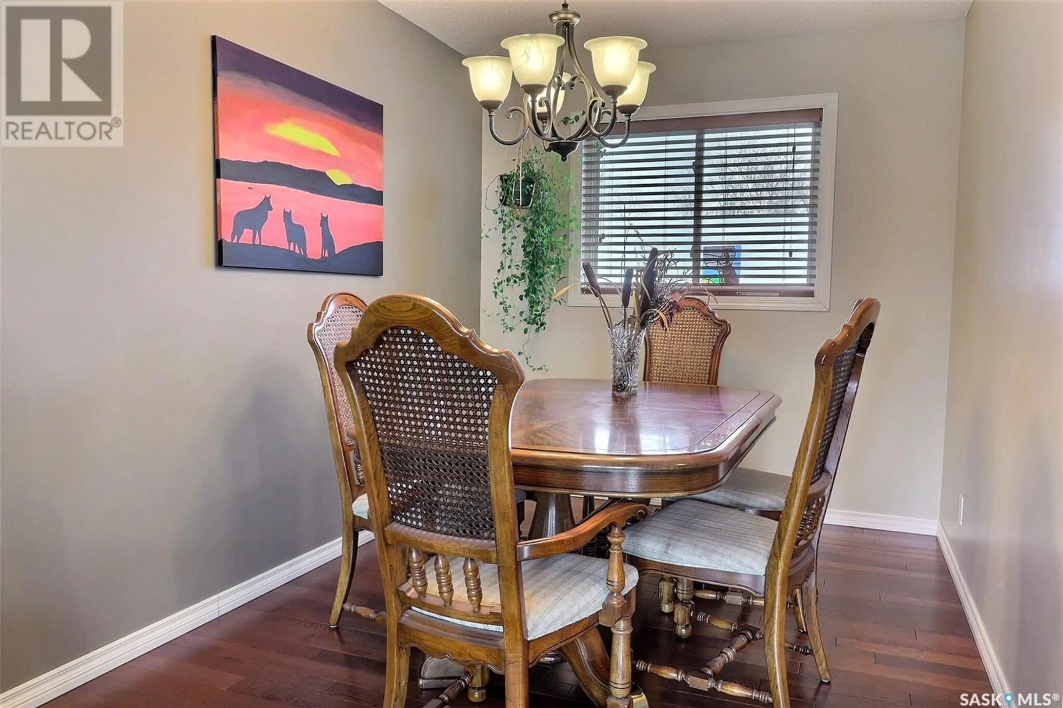3180 Grey Owl CRESCENT, Prince Albert, Saskatchewan S6V6X5
Contact us about this property
Highlights
Estimated ValueThis is the price Wahi expects this property to sell for.
The calculation is powered by our Instant Home Value Estimate, which uses current market and property price trends to estimate your home’s value with a 90% accuracy rate.Not available
Price/Sqft$299/sqft
Est. Mortgage$1,503/mo
Tax Amount ()-
Days On Market67 days
Description
Desirable bi-level home in the sought-after Carlton Park neighbourhood! Offering 5 bedrooms + a den, 3 bathrooms, and 1168 sq/ft of living space, this charming property boasts an open concept design. Three bedrooms upstairs including a primary bedroom with a 2 piece ensuite, stainless steel appliances and a large island in the kitchen as well as an oversized 26 X 30 insulated and detached garage are just a few additional features this family home offers. The deck off the kitchen overlooks the large and fenced yard with mature trees and raised garden boxes. Situated near schools, parks, and various amenities, this home provides both comfort and convenience for a growing family. (id:39198)
Property Details
Interior
Features
Basement Floor
Bedroom
14' 1 x 10' 8Other
19' 1 x 15' 4Den
10' 0 x 9' 0Storage
6' 8 x 6' 2Property History
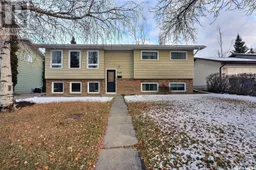 32
32
