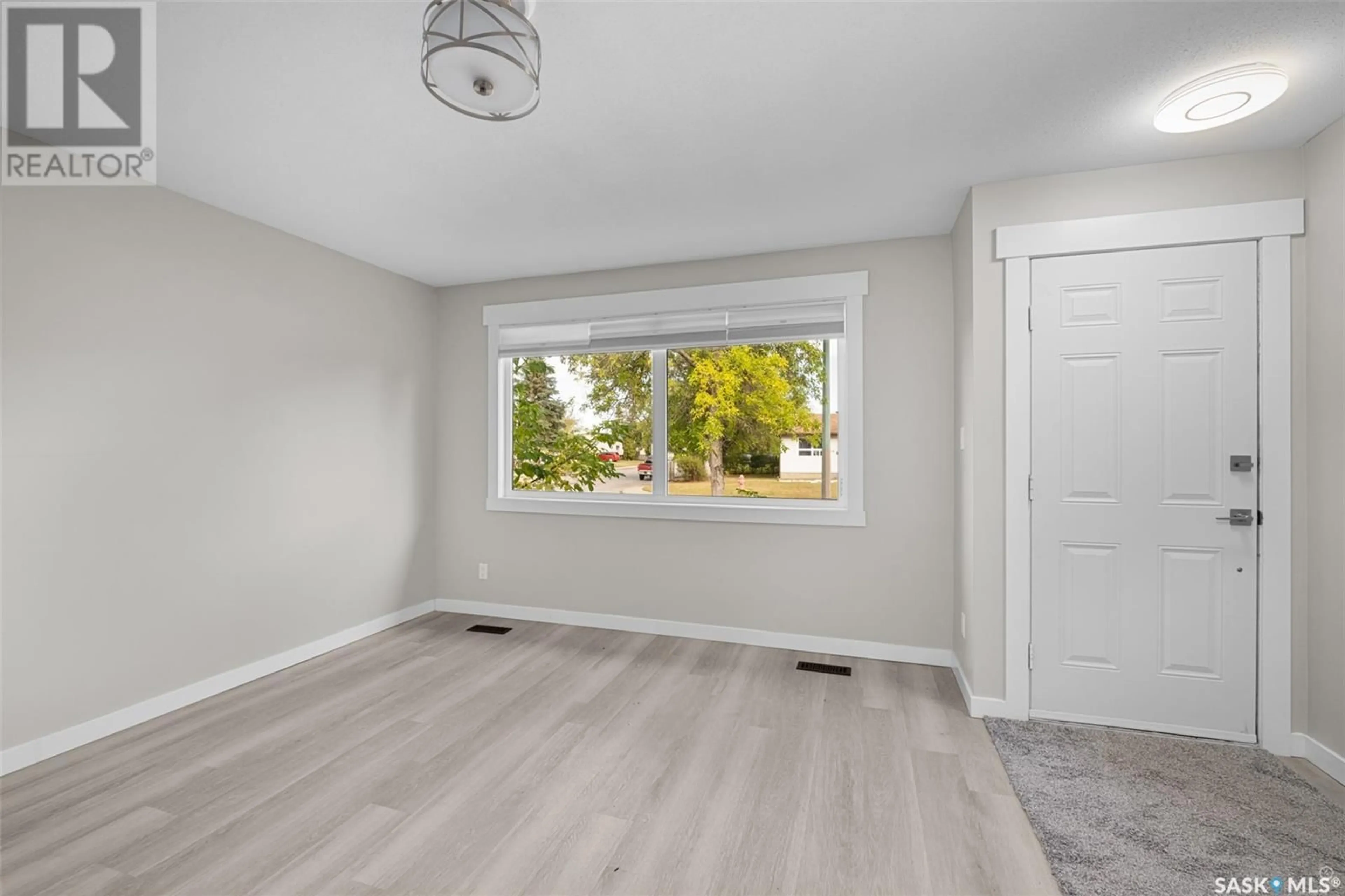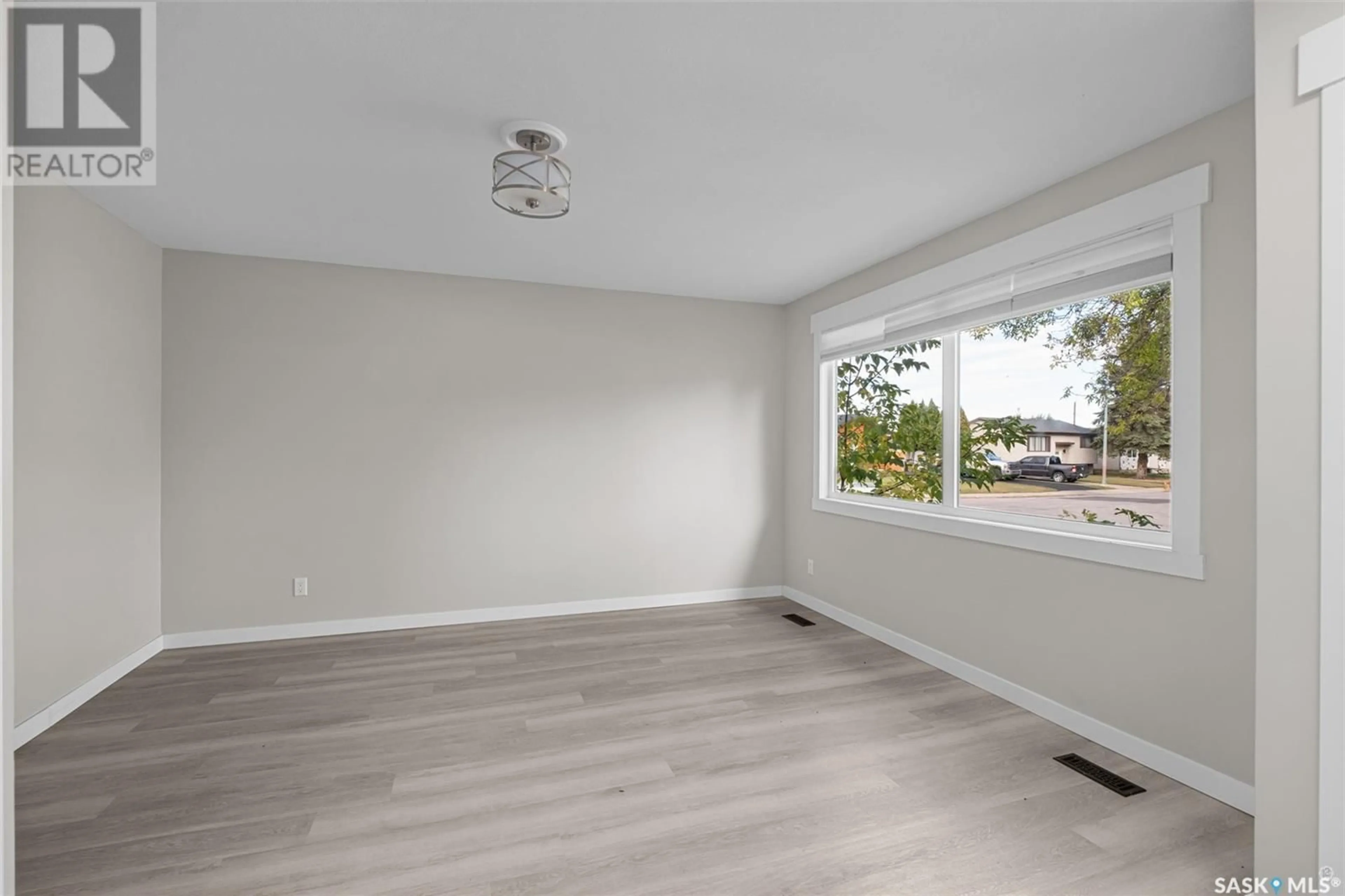315 Macarthur DRIVE, Prince Albert, Saskatchewan S6V5X3
Contact us about this property
Highlights
Estimated ValueThis is the price Wahi expects this property to sell for.
The calculation is powered by our Instant Home Value Estimate, which uses current market and property price trends to estimate your home’s value with a 90% accuracy rate.Not available
Price/Sqft$274/sqft
Est. Mortgage$1,030/mo
Tax Amount ()-
Days On Market64 days
Description
Step into this beautifully renovated home! The main level features a bright, sun-filled living area, a gorgeous open-concept dining room and kitchen with modern stainless steel appliances, three cozy bedrooms, and a full four-piece bathroom. The spacious basement includes a family room, a den, an additional bedroom, another full bathroom, and a combined utility/laundry room. Outside, you'll find an enclosed deck with a hot tub, a large yard with a fire pit, and a tranquil fish pond complete with a calming water feature. This property also boasts a heated double garage (20' x 28') with 10' ceilings and three storage sheds. Recent upgrades include brand new laminate flooring, plush carpet, a freshly painted interior, a fully renovated kitchen and bathroom, along with new shingles, soffits, and gutters. Central AC. High Energy Efficient Furnace. (id:39198)
Property Details
Interior
Features
Basement Floor
Bedroom
12 ft x 8 ftDen
12 ft ,3 in x 9 ft ,6 in4pc Bathroom
6 ft ,9 in x 5 ft ,9 inProperty History
 36
36 44
44


