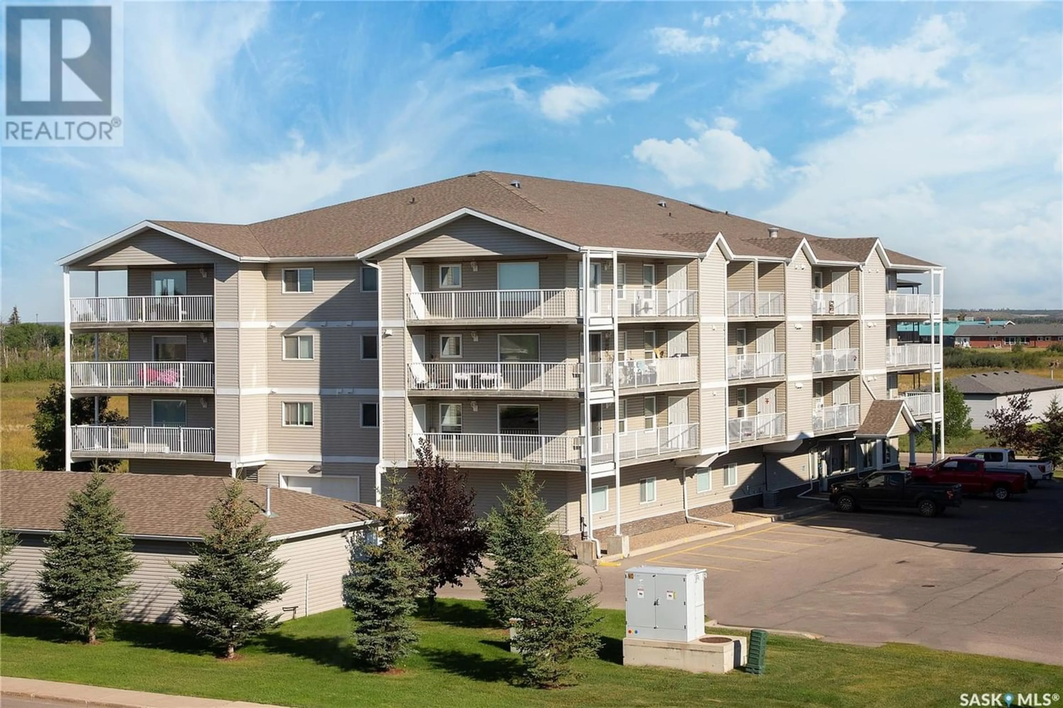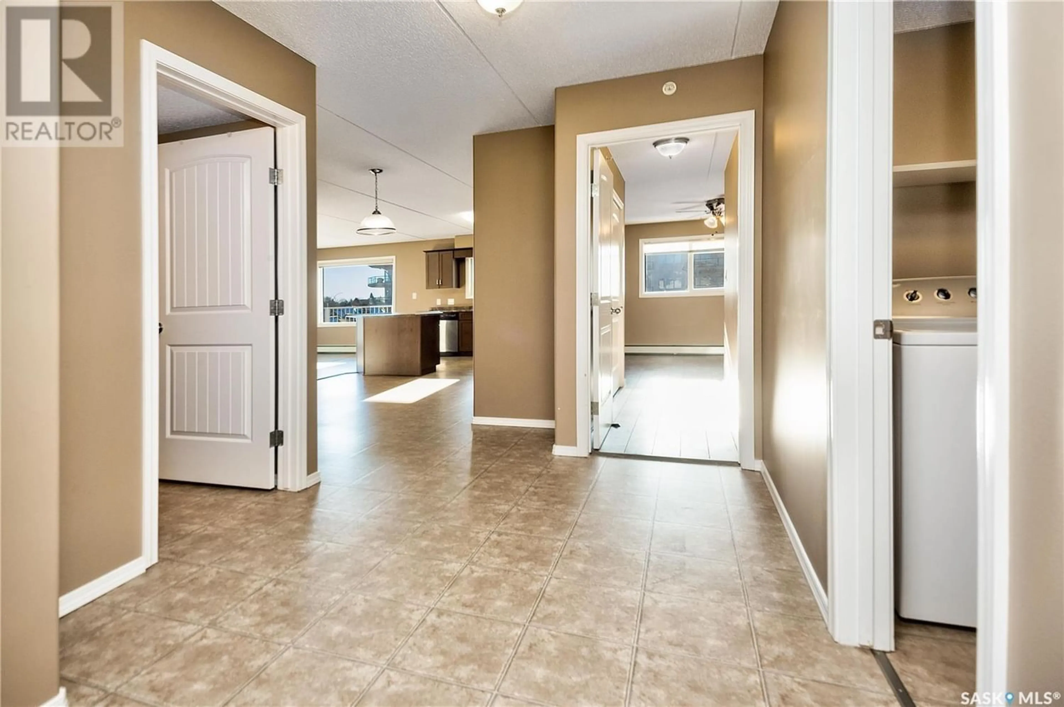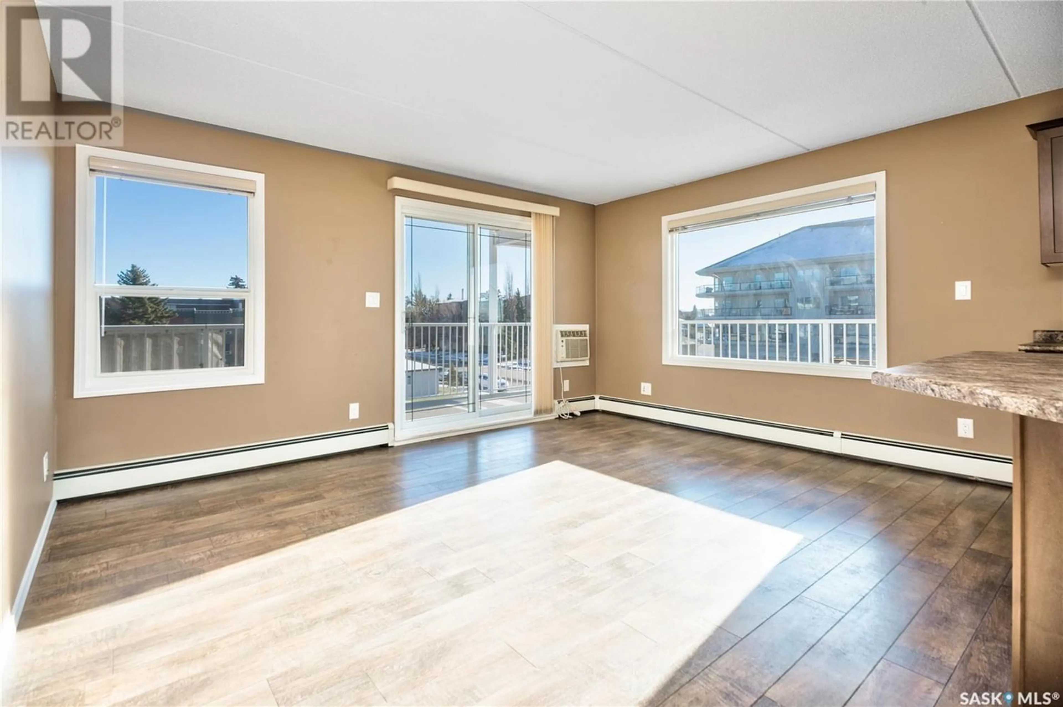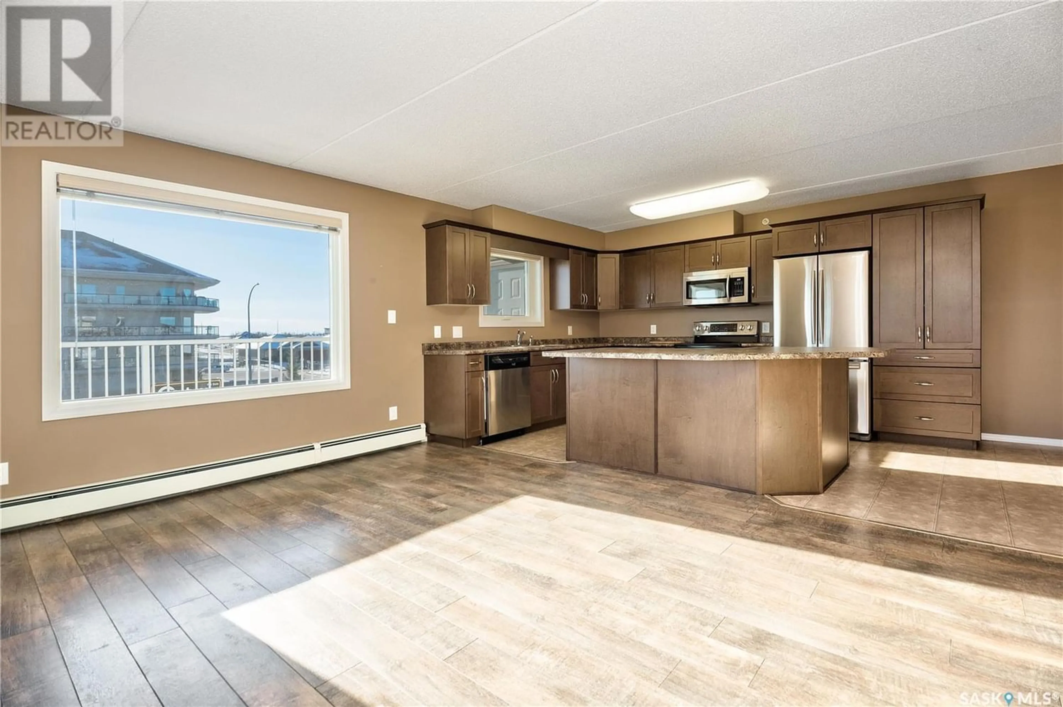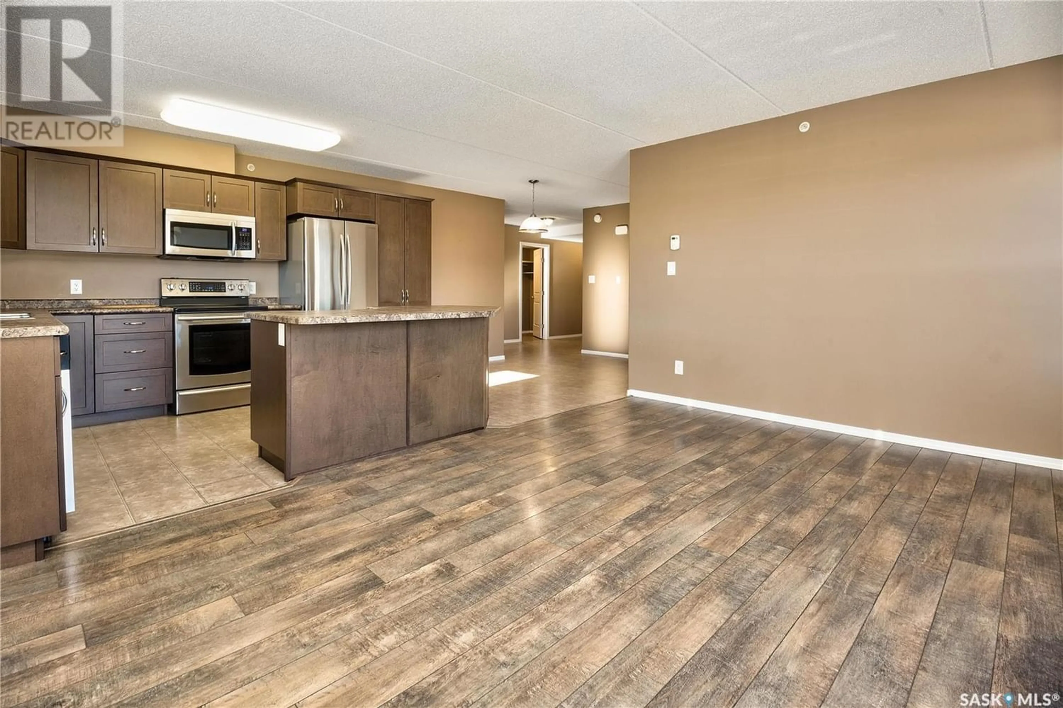303 2781 Woodbridge DRIVE, Prince Albert, Saskatchewan S6V3Z9
Contact us about this property
Highlights
Estimated ValueThis is the price Wahi expects this property to sell for.
The calculation is powered by our Instant Home Value Estimate, which uses current market and property price trends to estimate your home’s value with a 90% accuracy rate.Not available
Price/Sqft$235/sqft
Est. Mortgage$1,202/mo
Maintenance fees$436/mo
Tax Amount ()-
Days On Market1 year
Description
Absolutely mint condition South East facing condo for sale! This is the most sought after layout in any of the the Woodbridge buildings and it comes with an extra exterior garage spot plus an in-building parking spot. Original owner has expertly maintained and upgraded this unit. Featuring over 1180 sq. ft., an open concept LV area, L-shaped kitchen with extra cupboard and countertop additions, sparkling stainless steel appliances, large island for guests, gorgeous laminate throughout bedrooms and LV area, 3-piece en-suite w/4' walk-in shower, spacious second bedroom and awesome sized laundry room. Enjoy the sunrise from the sheltered wrap around balcony or use the southern side for tanning and potting flowers and veggies in the summer. Don't miss out on this truly immaculate condo that is 100% move-in ready! 2012 building is one of 6 (Remai built) condos in the city. These concrete constructed building are some of the quietest and safest (fire resistant) buildings in the city. (id:39198)
Property Details
Interior
Features
Main level Floor
Kitchen
15 ft ,5 in x 10 ft ,10 inDining room
7 ft x 7 ftLiving room
16 ft ,3 in x 12 ftPrimary Bedroom
11 ft ,2 in x 12 ft ,3 inCondo Details
Inclusions
Property History
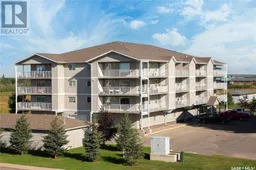 23
23
