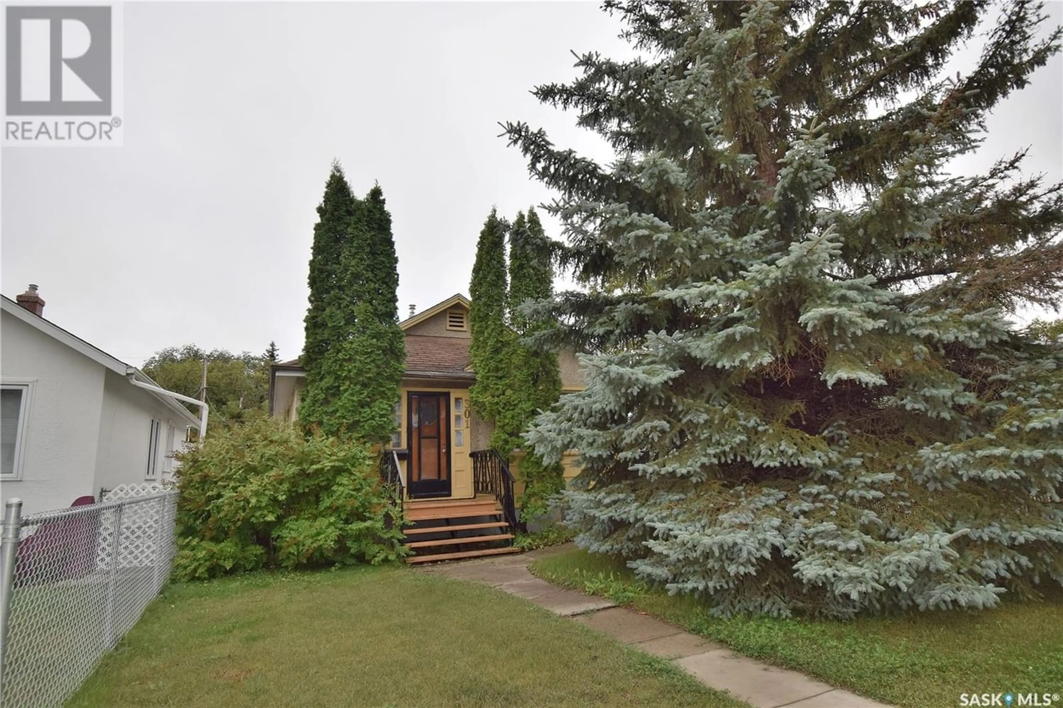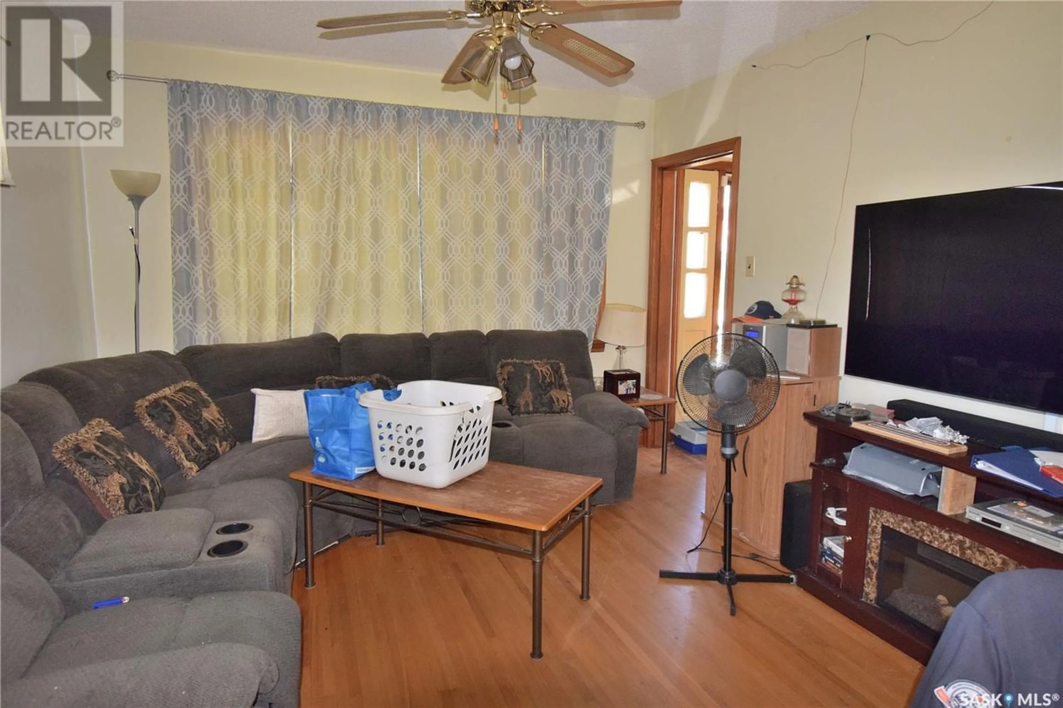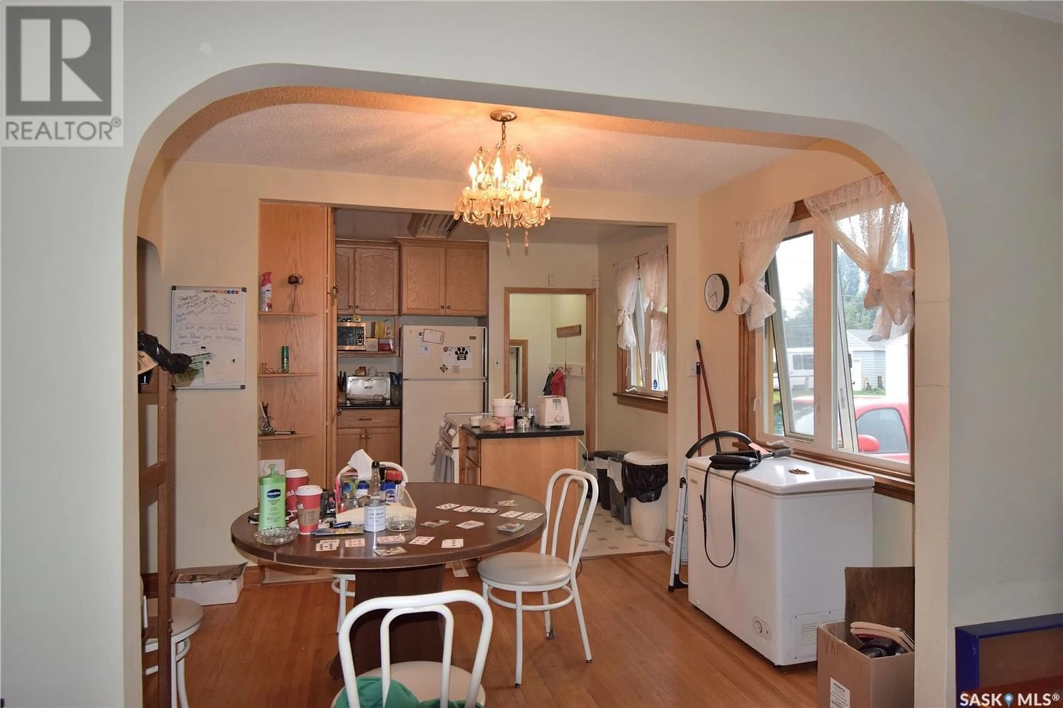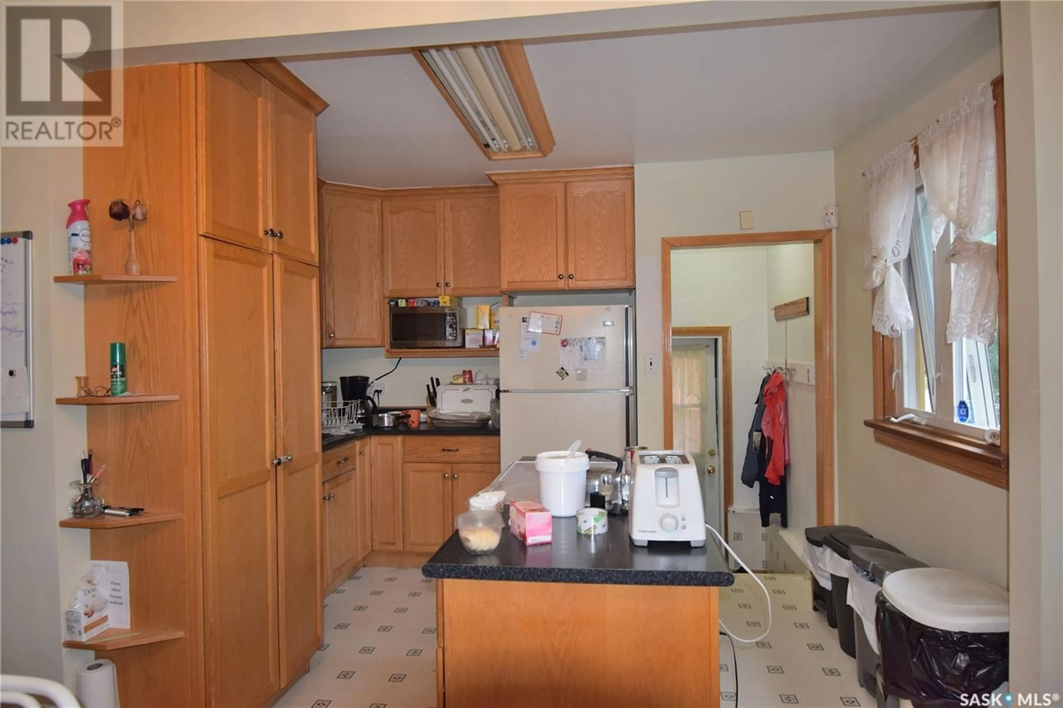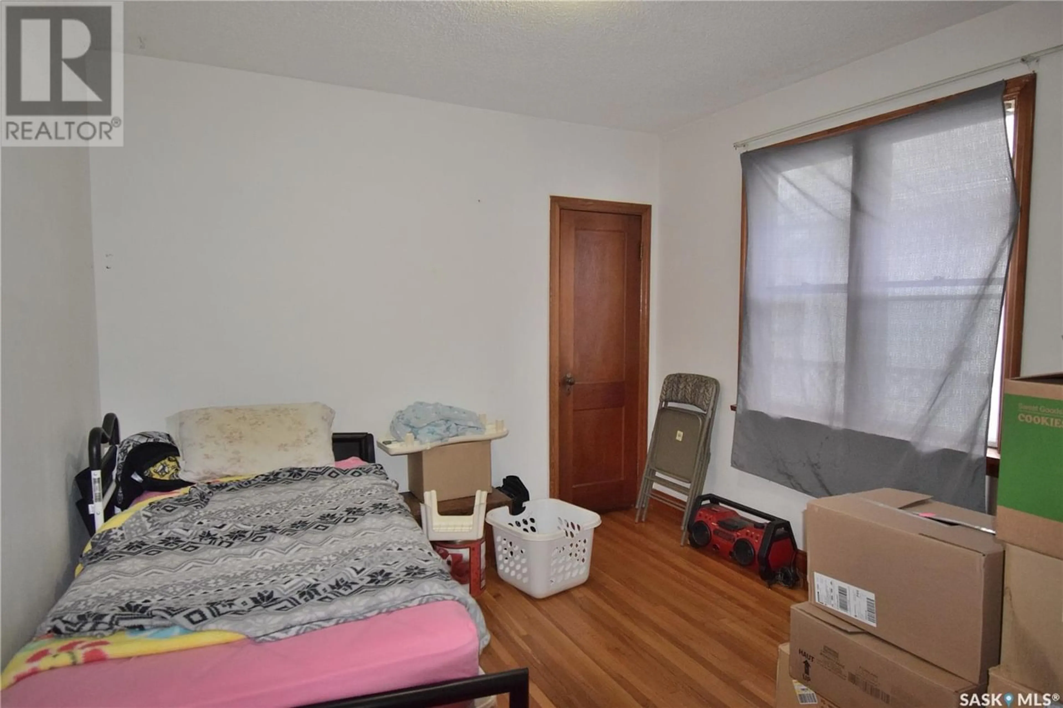301 8th STREET E, Prince Albert, Saskatchewan S6V0W1
Contact us about this property
Highlights
Estimated ValueThis is the price Wahi expects this property to sell for.
The calculation is powered by our Instant Home Value Estimate, which uses current market and property price trends to estimate your home’s value with a 90% accuracy rate.Not available
Price/Sqft$172/sqft
Est. Mortgage$579/mo
Tax Amount ()-
Days On Market1 year
Description
Welcome to this charming 782 square foot bungalow that exudes character from the moment you step inside. The open concept main floor provides a living room, kitchen, eating area, two generously sized bedrooms and a full bath. There is a family room, two additional bedrooms, a bathroom, and a large storage room downstairs. Most of the main floor features original hardwood flooring. The kitchen has ample cabinetry along with an island. Single attached garage. Fully fenced back yard with a patio area and endless possibilities for landscaping and gardening. Average monthly energy is $105. (id:39198)
Property Details
Interior
Features
Main level Floor
4pc Bathroom
6 ft ,5 in x 6 ft ,5 inBedroom
10 ft ,9 in x 10 ft ,8 inKitchen
9 ft ,2 in x 11 ft ,4 inDining room
11 ft ,9 in x 8 ft ,6 inProperty History
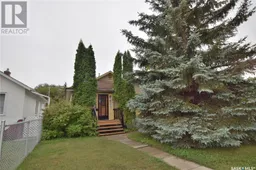 12
12
