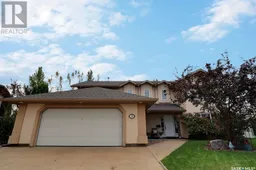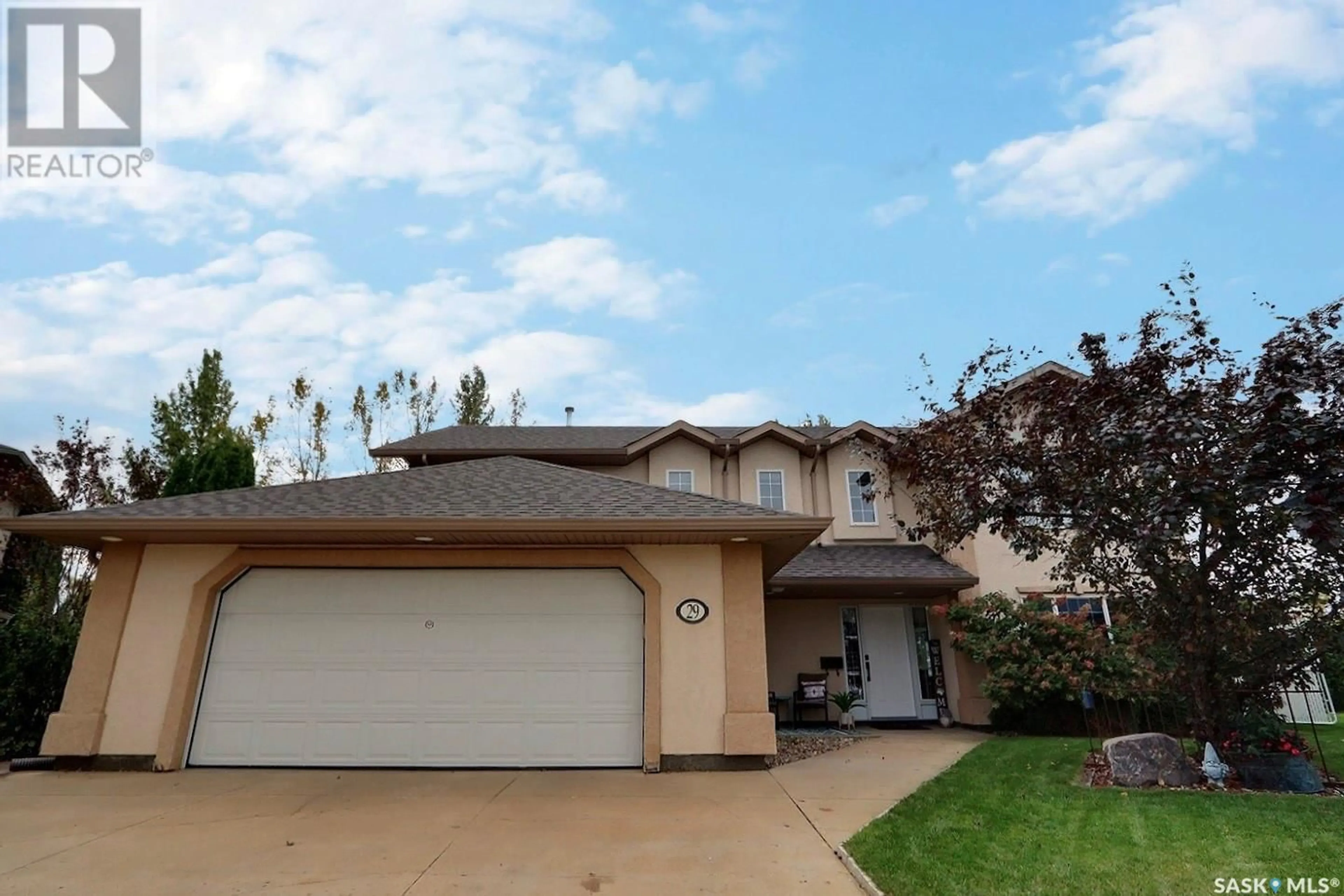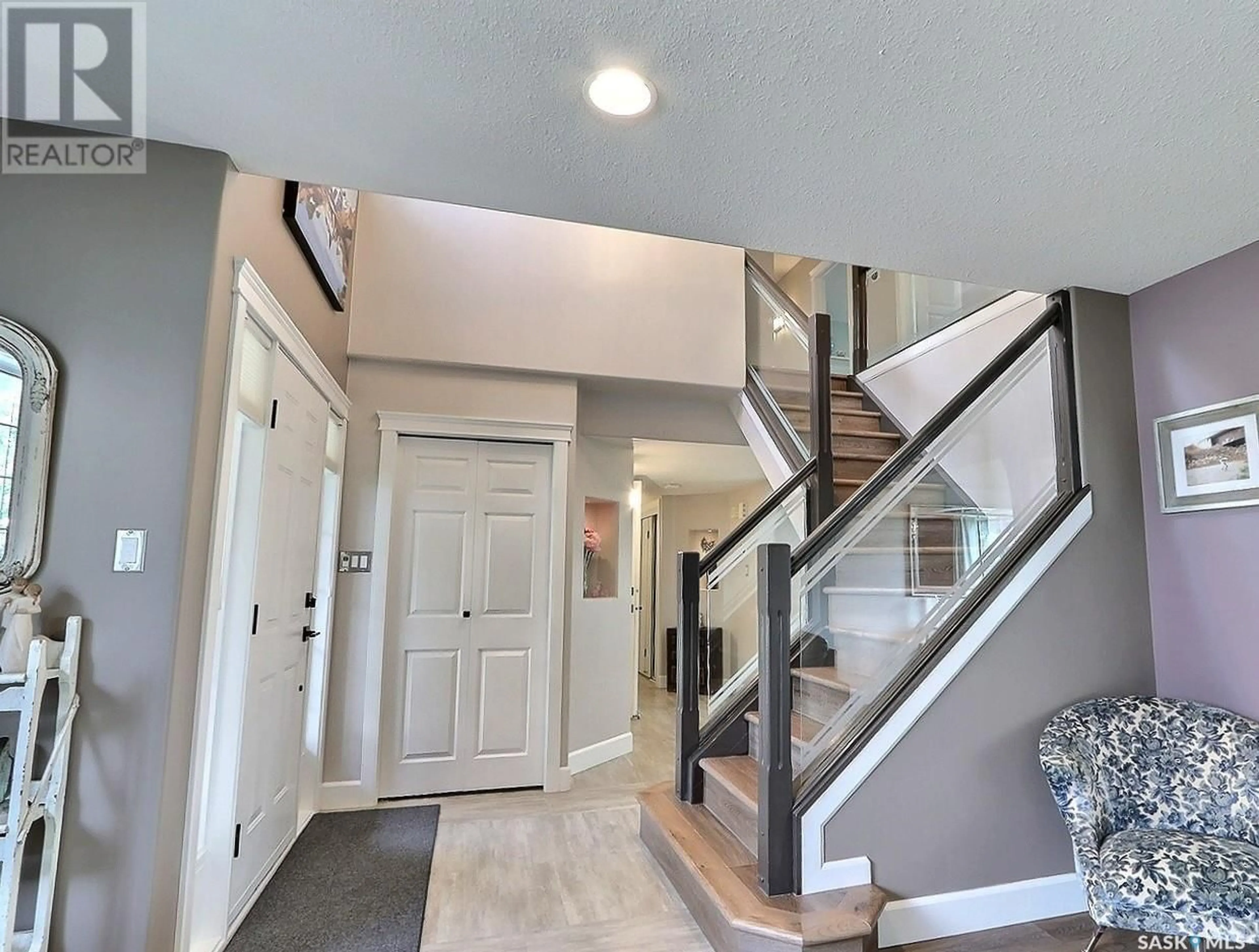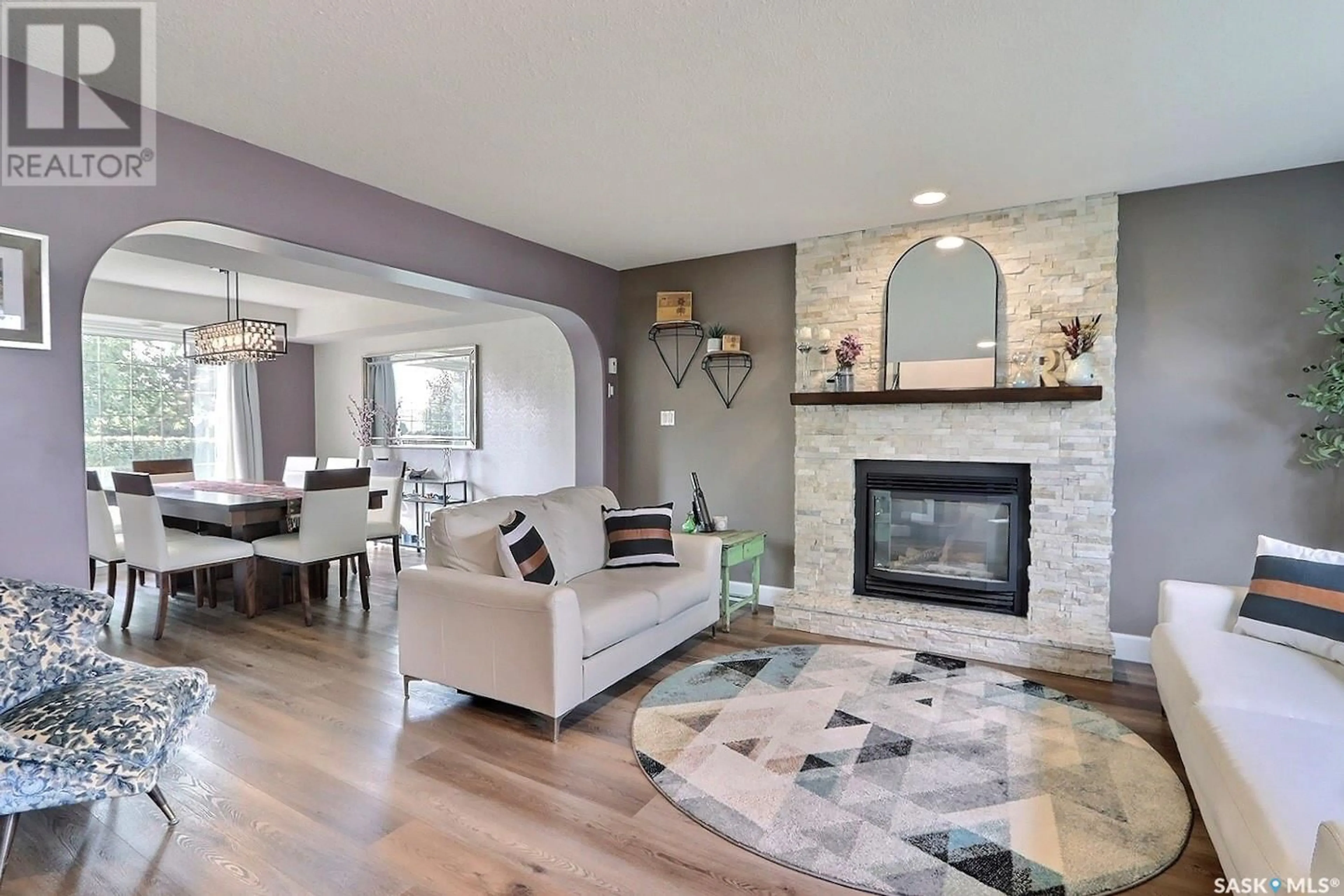29 Telfer BAY, Prince Albert, Saskatchewan S6X1C4
Contact us about this property
Highlights
Estimated ValueThis is the price Wahi expects this property to sell for.
The calculation is powered by our Instant Home Value Estimate, which uses current market and property price trends to estimate your home’s value with a 90% accuracy rate.Not available
Price/Sqft$235/sqft
Est. Mortgage$2,512/mth
Tax Amount ()-
Days On Market10 days
Description
Welcome to this beautifully renovated 2488 sq ft family home, located in the highly desirable Crescent Acres. Tucked away at the end of a quiet cul-de-sac and backing onto peaceful greenspace and trails, this 5-bedroom, 3-bathroom home has been lovingly transformed for modern family living. Step inside to a spacious foyer featuring a beautiful stairwell and lots of natural light. Upon entry, you'll find a living room with a cozy gas fireplace, that flows seamlessly into the dining area. The custom kitchen is a showstopper, featuring Samsung Chef Collection appliances, a gas range, a dual fuel oven, a farm sink, and a large prep island—perfect for home chefs. French doors open to a bright family room, making this space ideal for gatherings. Upstairs you’ll find the laundry room and a bathroom with double sinks - plus all five bedrooms are located on one level. This includes the primary suite, which boasts a custom walk-in closet and an ensuite with a deep soaker tub, glass shower, and double vanity. Experience the luxurious touch of in-floor heating in the ensuite and main floor—who doesn’t love warm feet on a cold morning? It's all in the details that truly set this home apart. Enjoy high-end plumbing fixtures, and even a sparkling water feature in the fridge. The home also offers many modern conveniences, with a smart Wi-Fi-controlled system that manages the lighting, underground sprinklers, garage door, and even the Nest thermostat to control the in-floor heat and forced air furnace/air conditioner. The heated double attached garage is perfect for projects and storage, with ample cabinetry and a 220 volt plug. You'll appreciate features like the owned alarm system, automatic outdoor lighting, and an automatic Christmas light plug. With Hunter Douglas blinds throughout and brand new shingles (2023), a fully fenced yard, plus the proximity to three elementary schools, this home combines luxury, convenience, and family-friendly living all in one. (id:39198)
Property Details
Interior
Features
Second level Floor
Laundry room
5 ft ,6 in x 7 ft ,5 inBedroom
12 ft ,10 in x 11 ftBedroom
13 ft ,9 in x 10 ftBedroom
9 ft x 10 ftProperty History
 40
40


