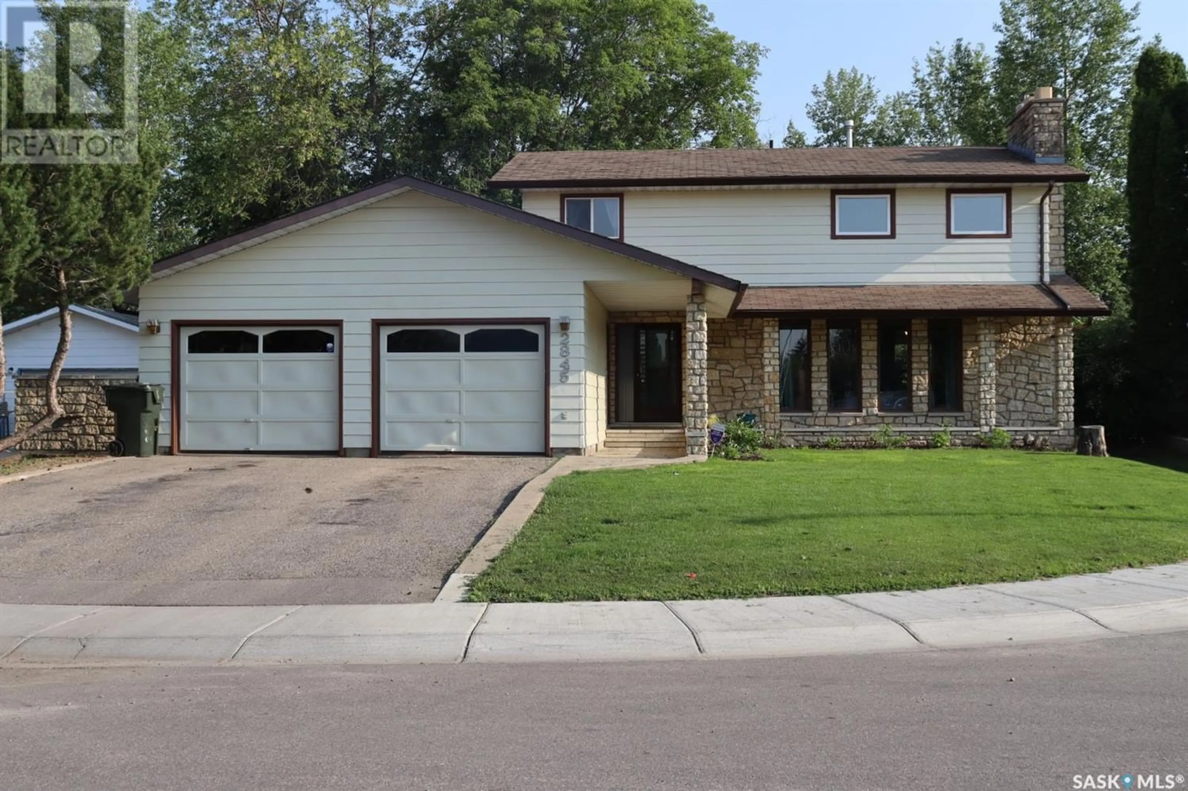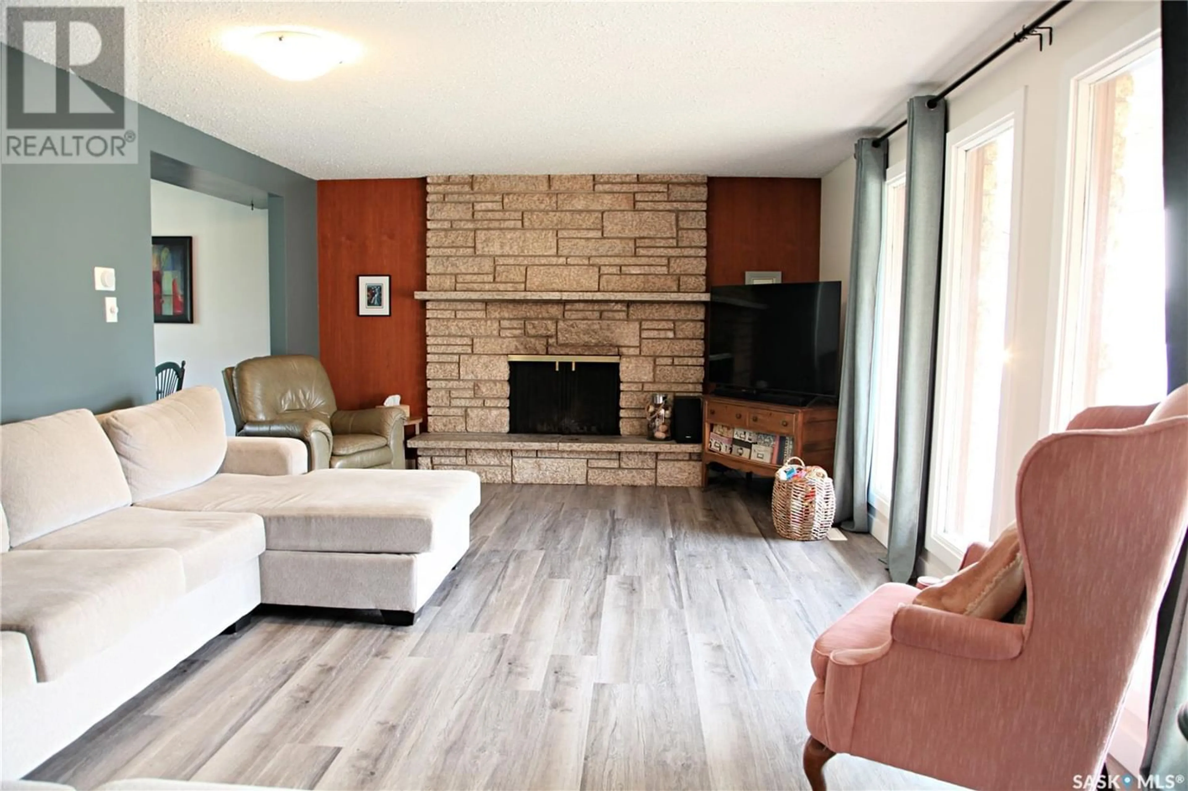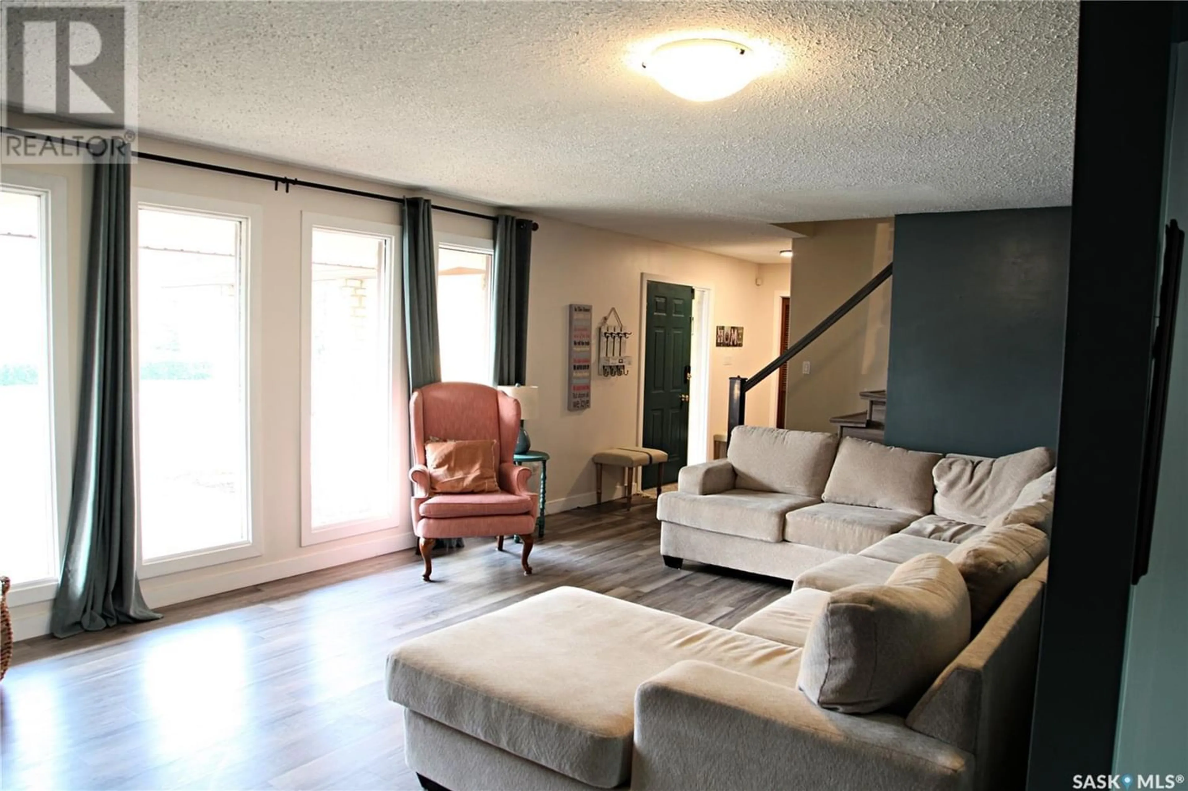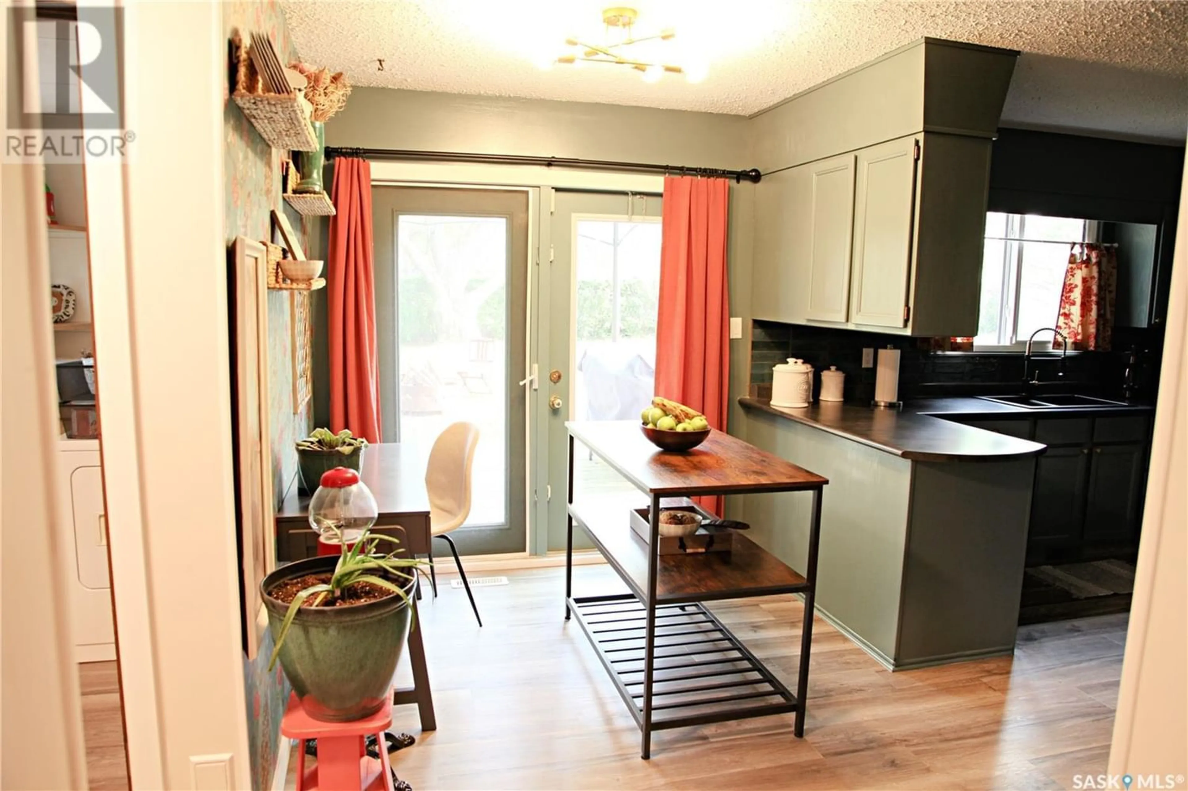2845 Wyllie CRESCENT, Prince Albert, Saskatchewan S6V6M1
Contact us about this property
Highlights
Estimated ValueThis is the price Wahi expects this property to sell for.
The calculation is powered by our Instant Home Value Estimate, which uses current market and property price trends to estimate your home’s value with a 90% accuracy rate.Not available
Price/Sqft$202/sqft
Est. Mortgage$1,632/mo
Tax Amount ()-
Days On Market1 year
Description
Prime location in Carlton Park. This home is situated in a cul-de-sac and backs onto green space. This home has 4 bedrooms and 4 bathrooms and has a total of 2808 square feet. New vinyl plank flooring throughout the main floor and 2nd level. Main level features nice open kitchen with a nook, living room, dining room, wood burning fireplace and a 2-piece bath. Upstairs you will find a nice sized master bedroom with a beautiful 3-piece ensuite and a walk-in closet. The shower has recently been upgraded to beautiful tile and a glass door. The upstairs is finished off with 3 other nice sized bedrooms and a 4-piece bath. Nice paint colors throughout the home. The basement includes a family room with gas fireplace, 3-piece bath, bonus room, and furnace room. The back yard is completely fenced in with a deck off the back. Nice oversized double car garage with extra space for a storage/work area. The garage is finished, wired and fully insulated. Brand new water heater and furnace was installed in 2005. PVC windows throughout most of the home. Appliances throughout which are included. If you are looking for one of the best locations in a mature area of Prince Albert, this is the one for you. Take some time to have a look at the virtual tour. Call or text for a viewing. (id:39198)
Property Details
Interior
Features
Second level Floor
Primary Bedroom
16 ft ,1 in x 13 ft ,6 in3pc Ensuite bath
8 ft ,8 in x 5 ft ,5 inBedroom
14 ft ,9 in x 8 ft ,9 inBedroom
13 ft ,6 in x 9 ft ,1 inProperty History
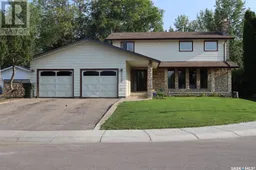 33
33
