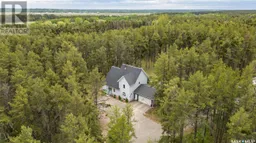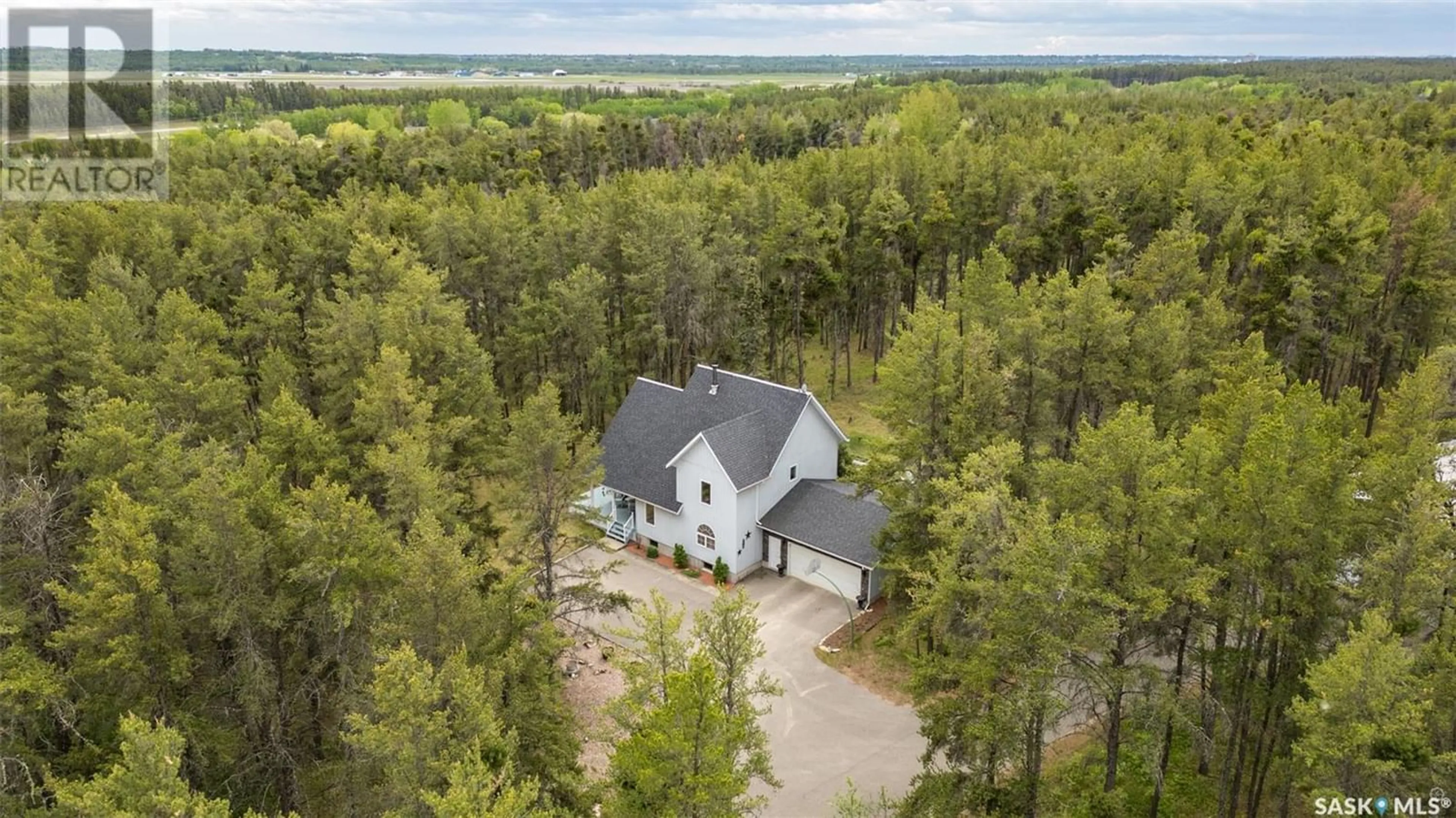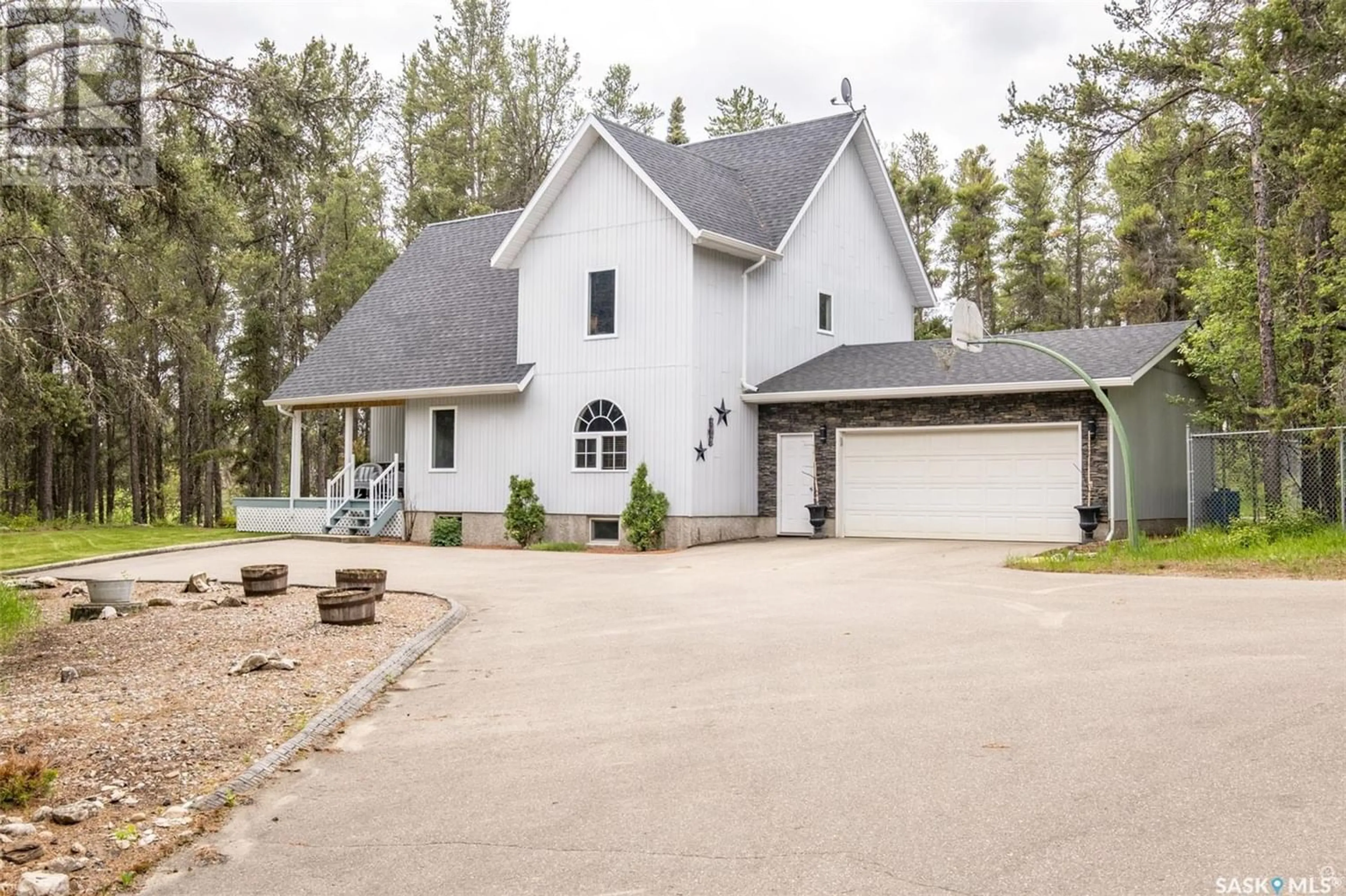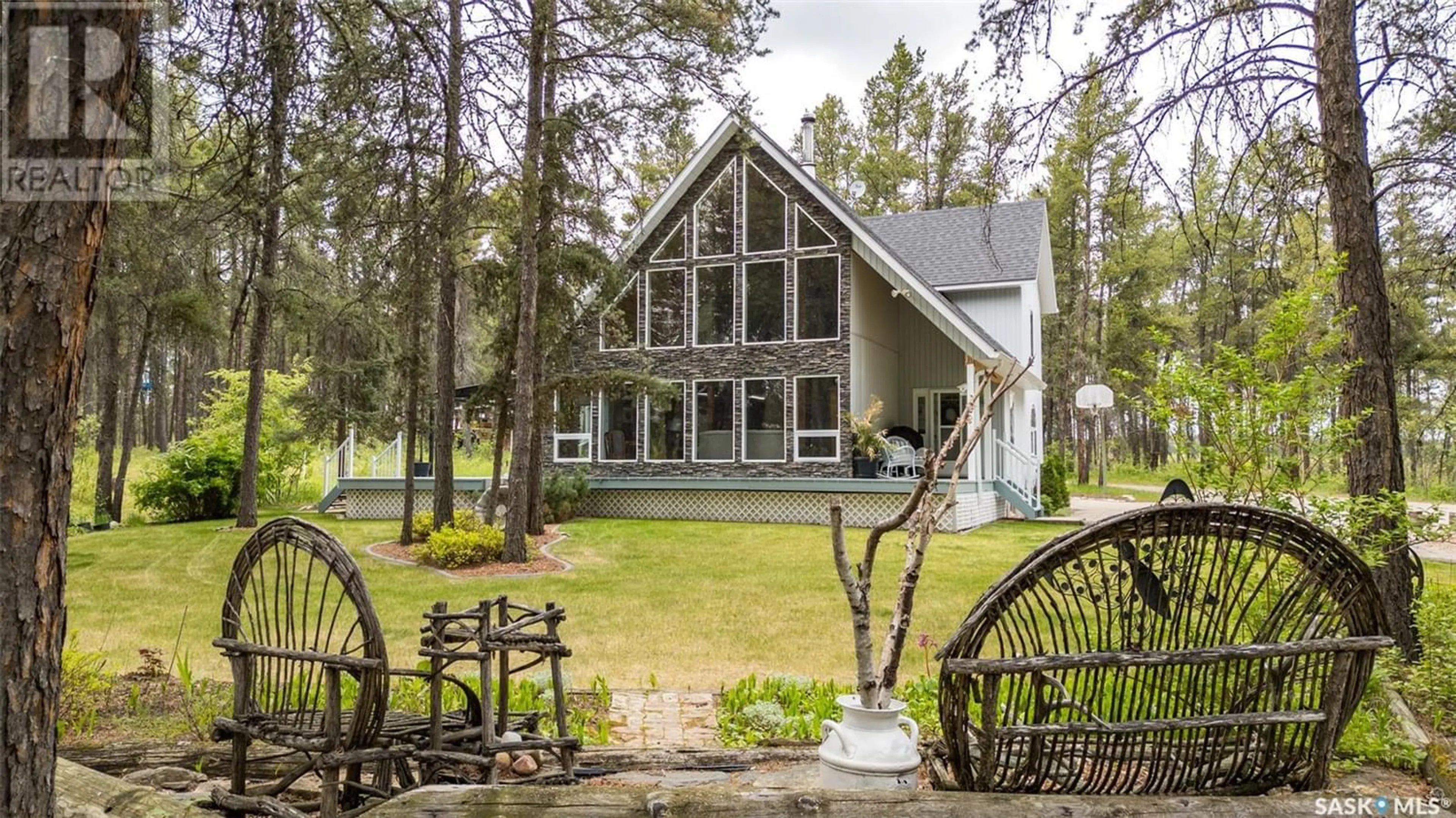2721 Evergreen ROAD, Prince Albert, Saskatchewan S6V5R2
Contact us about this property
Highlights
Estimated ValueThis is the price Wahi expects this property to sell for.
The calculation is powered by our Instant Home Value Estimate, which uses current market and property price trends to estimate your home’s value with a 90% accuracy rate.Not available
Price/Sqft$414/sqft
Days On Market65 days
Est. Mortgage$3,260/mth
Tax Amount ()-
Description
One-owner home offering serene living within the city! This stunning acreage property has been lovingly maintained by its original owner since its construction in 1990. Situated on 4.94 acres of pristine pine forest, the property features a beautifully landscaped yard boasting a park-like setting equipped with underground sprinklers. An asphalt-paved driveway leads you to the house, complete with a 24’ x 24’ double attached garage and a massive 32’ x 52’ shop, ideal for all projects with 14’ walls, concrete floors, metal ceiling, wood stove (insured), RV storage capability, and gas line ran to shop This perfect family home is on the school bus route to Catholic and public schools, ensuring convenient transportation for your children. The home exudes charm with knotty pine-soaring vaulted ceilings and Brazilian Cherry Hardwood throughout the main and upper levels. The main floor features an oak kitchen with ample cabinets and a gas stovetop, a dining room, and a spacious living room with lots of natural light and a wood-burning fireplace. The main floor master bedroom includes a luxurious 4-piece ensuite with double sinks, slate flooring, and in-floor heating. The main floor laundry and a 2-piece bath with direct access to a double attached garage are conveniently located near the kitchen. The upper level boasts a loft perfect for an office or children's play area, two additional bedrooms and a 4-piece bathroom. The lower level is a dream for entertainment and relaxation, featuring a recreation room, games room, a fourth bedroom, and a 3-piece bathroom. The expansive family room on this level includes a natural gas fireplace. Additional features include triple-pane windows for energy efficiency (new in 2009), a natural gas stove and dryer, and two natural gas BBQ hookups on the wrap-around deck. Large chain link dog run, ample RV parking, and a roof sprinkler system for added safety. (id:39198)
Property Details
Interior
Features
Main level Floor
Dining room
13 ft ,5 in x 8 ft ,2 in2pc Bathroom
3 ft ,8 in x 5 ft ,8 inOther
5 ft ,2 in x 6 ft ,9 inFoyer
13 ft ,5 in x 8 ft ,2 inProperty History
 50
50


