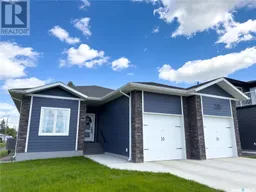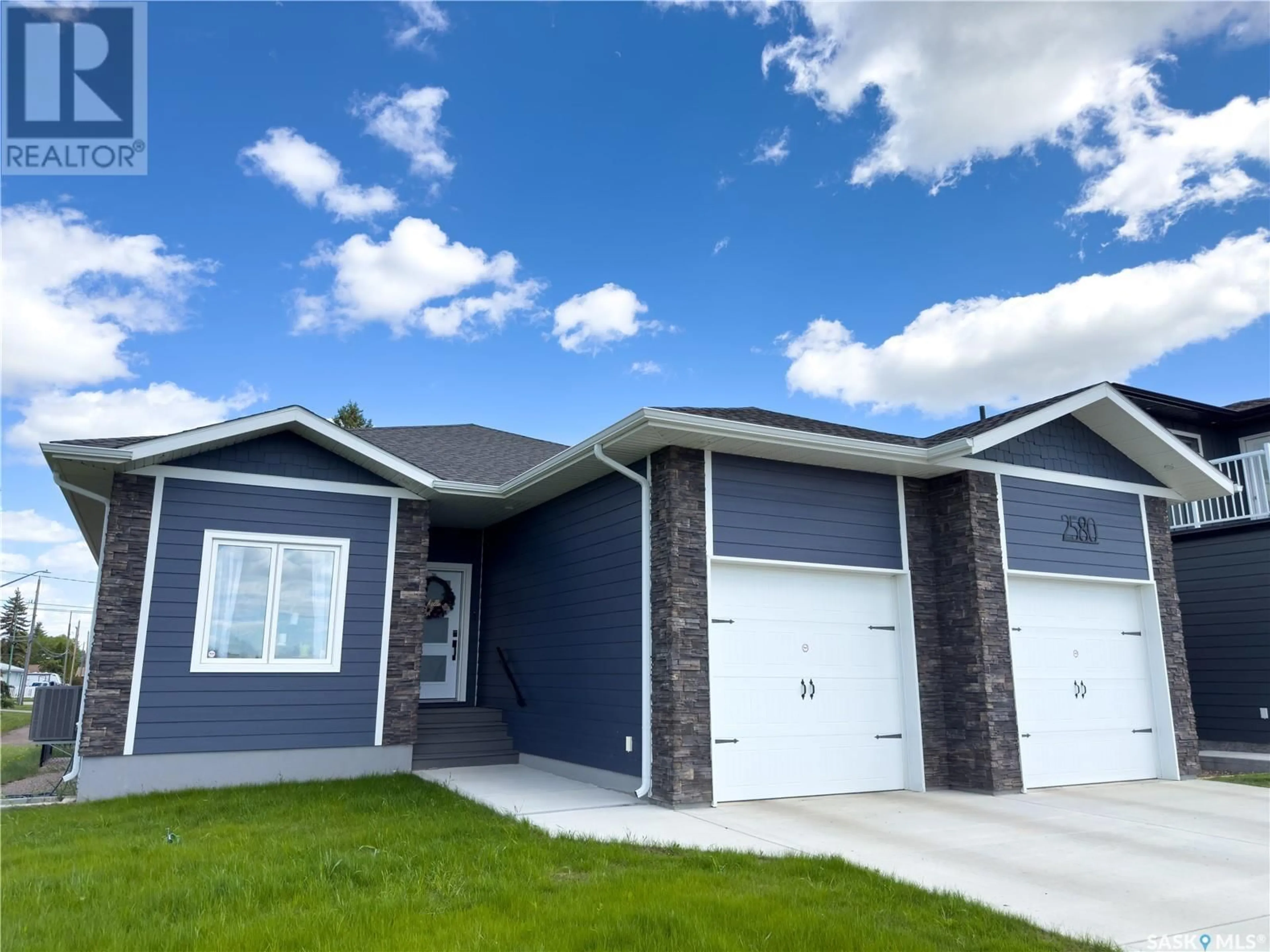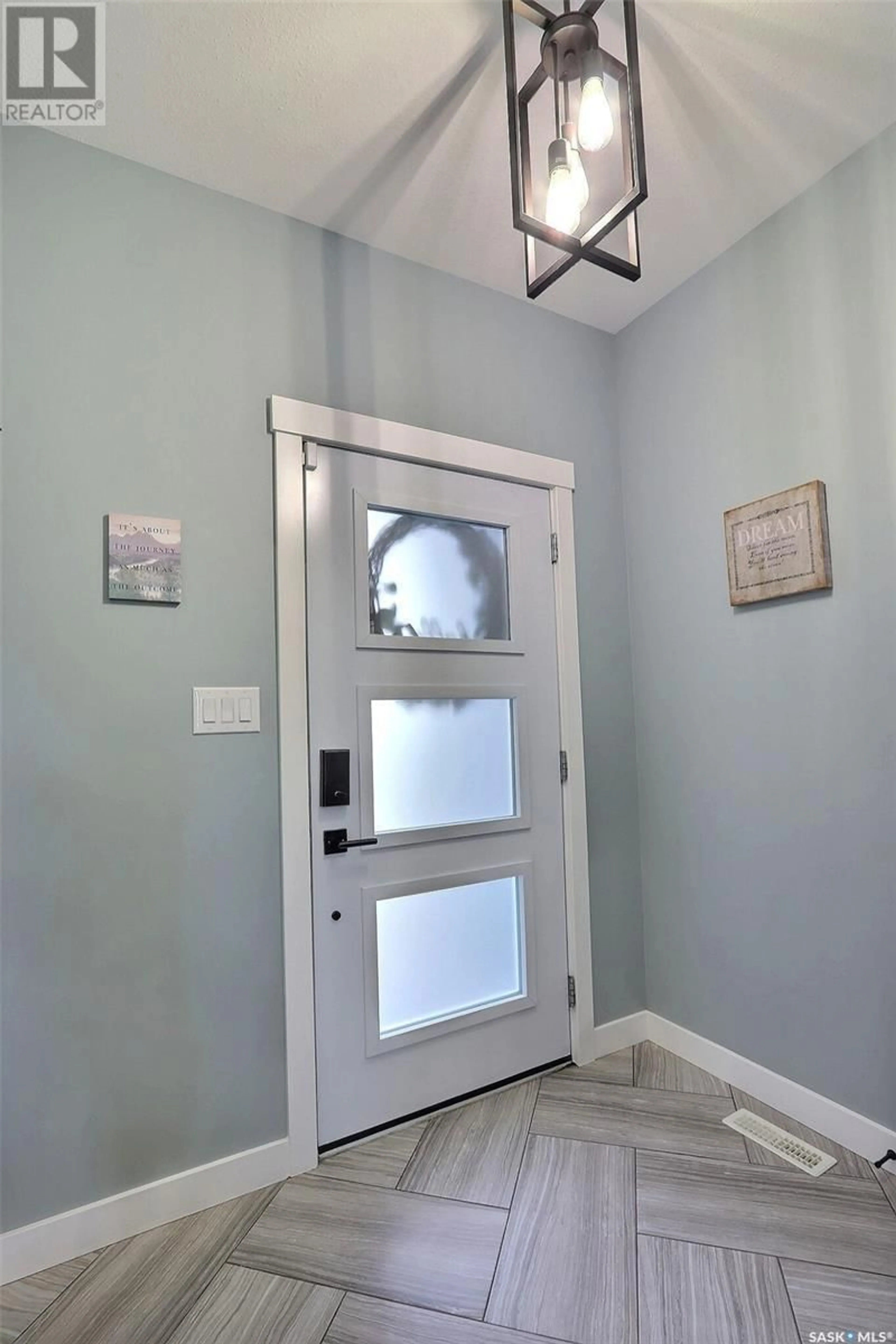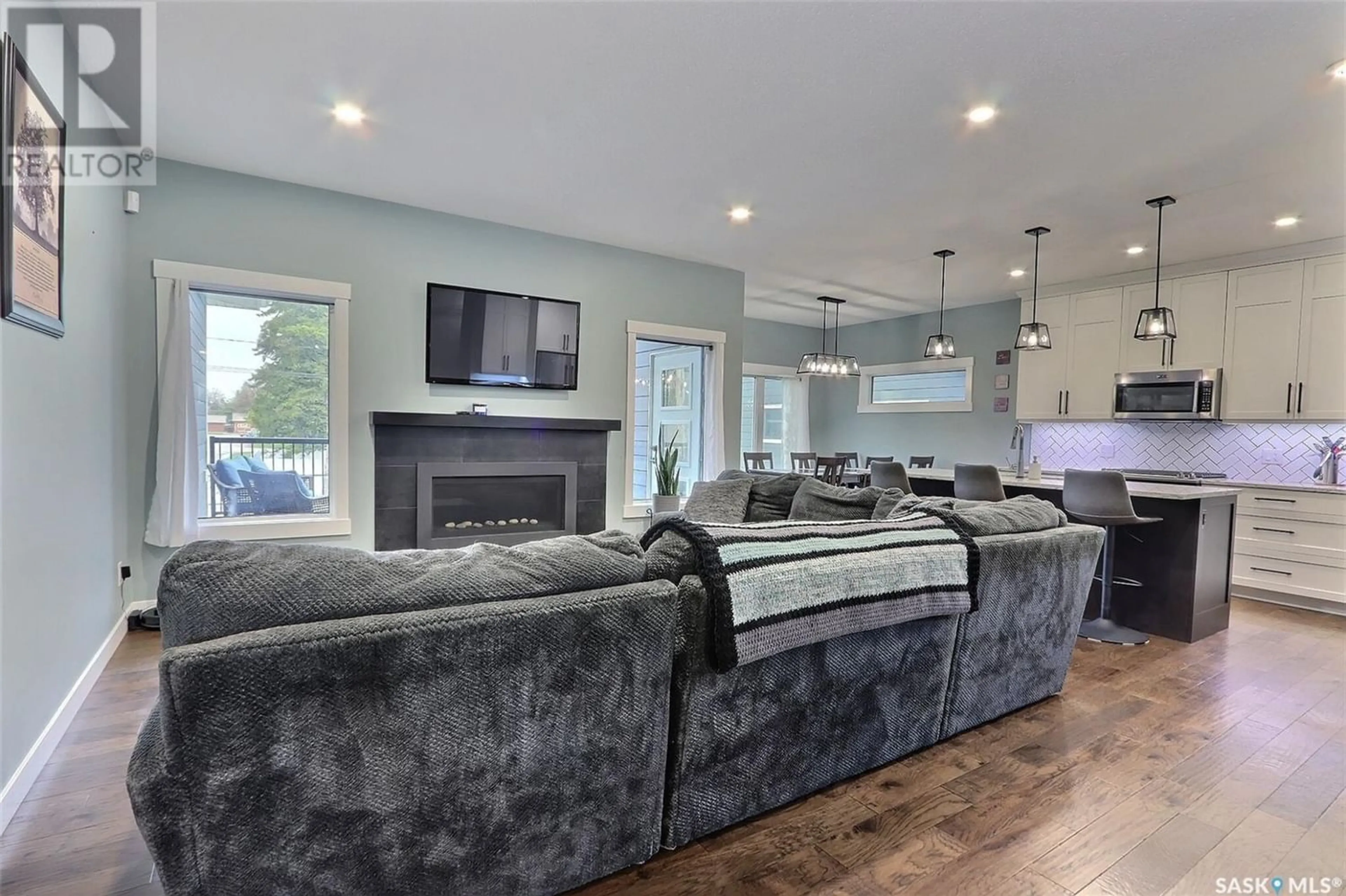2580 Woodbridge DRIVE, Prince Albert, Saskatchewan S6W0A7
Contact us about this property
Highlights
Estimated ValueThis is the price Wahi expects this property to sell for.
The calculation is powered by our Instant Home Value Estimate, which uses current market and property price trends to estimate your home’s value with a 90% accuracy rate.Not available
Price/Sqft$360/sqft
Days On Market71 days
Est. Mortgage$2,319/mth
Tax Amount ()-
Description
Stunning Duret built family home in West Hill neighbourhood! This 1,471 sq/ft raised bungalow offers a unique layout and 9 foot ceilings up and down. Open concept living, dining and kitchen on the main floor, with direct access off the kitchen to the mudroom with laundry and access to the oversized double attached and heated garage. The kitchen also features quartz counter tops, birch veneer cabinets, and a natural gas stove. Additional features on the main include access to the deck off the dining room, Engineered hardwood floors and natural gas fireplace in the living room. Off the living room you will find 2 bedrooms with plenty of natural light, 4-piece bathroom, a spacious master bedroom with access to the partially covered deck, and a 3 piece ensuite with walk in closet finish off the main. Heading downstairs there you will find a massive recreation room, 2 additional bedrooms another 4 piece bathroom and 2 additional storage rooms. This home also includes natural gas BBQ hook up, and a spacious yard with alley access with lots of potential. An absolute must see, call today to book your showing! (id:39198)
Property Details
Interior
Features
Basement Floor
Den
10' 9 x 16' 84pc Bathroom
8' 7 x 8' 10Storage
3' 2 x 11' 8Utility room
9' 8 x 12' 2Property History
 26
26


