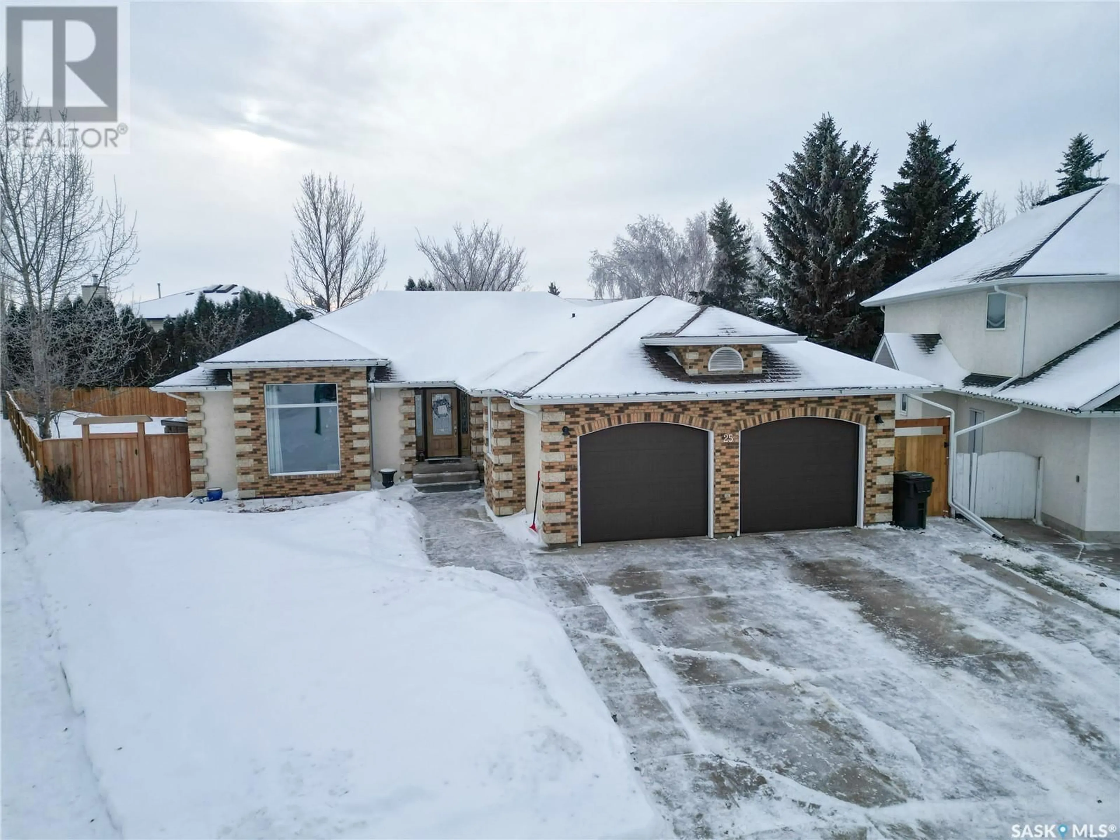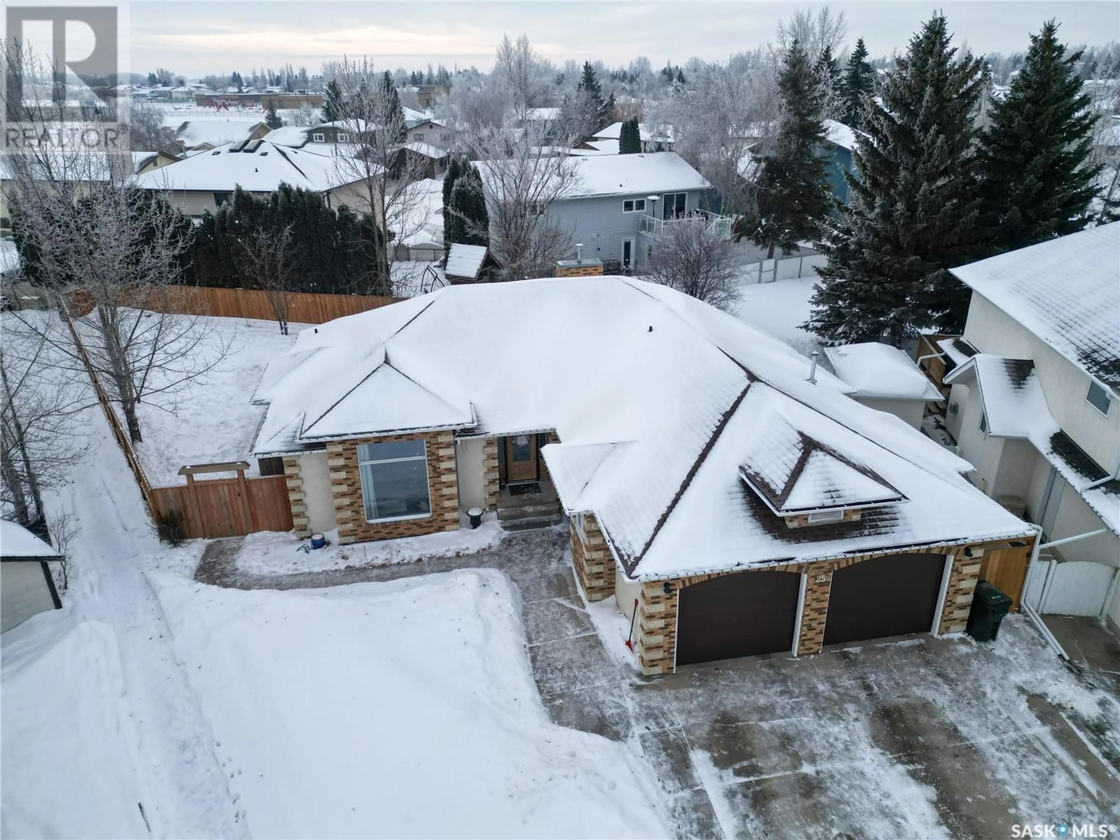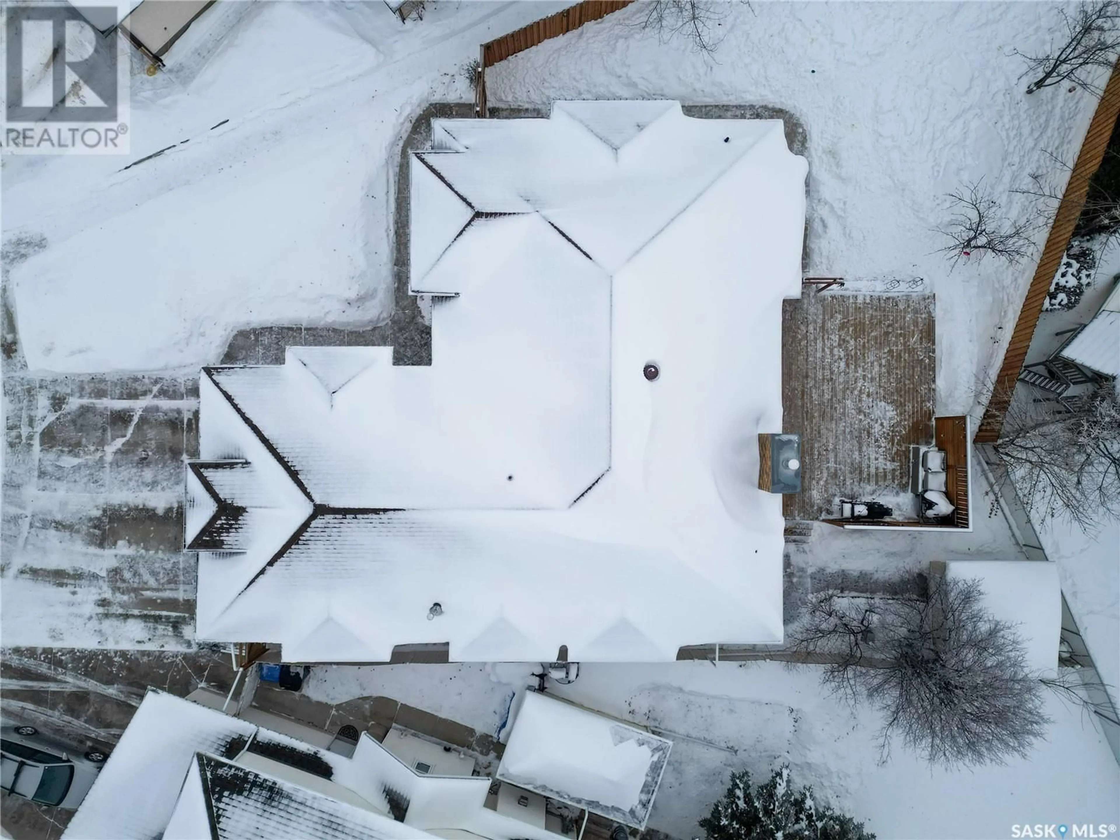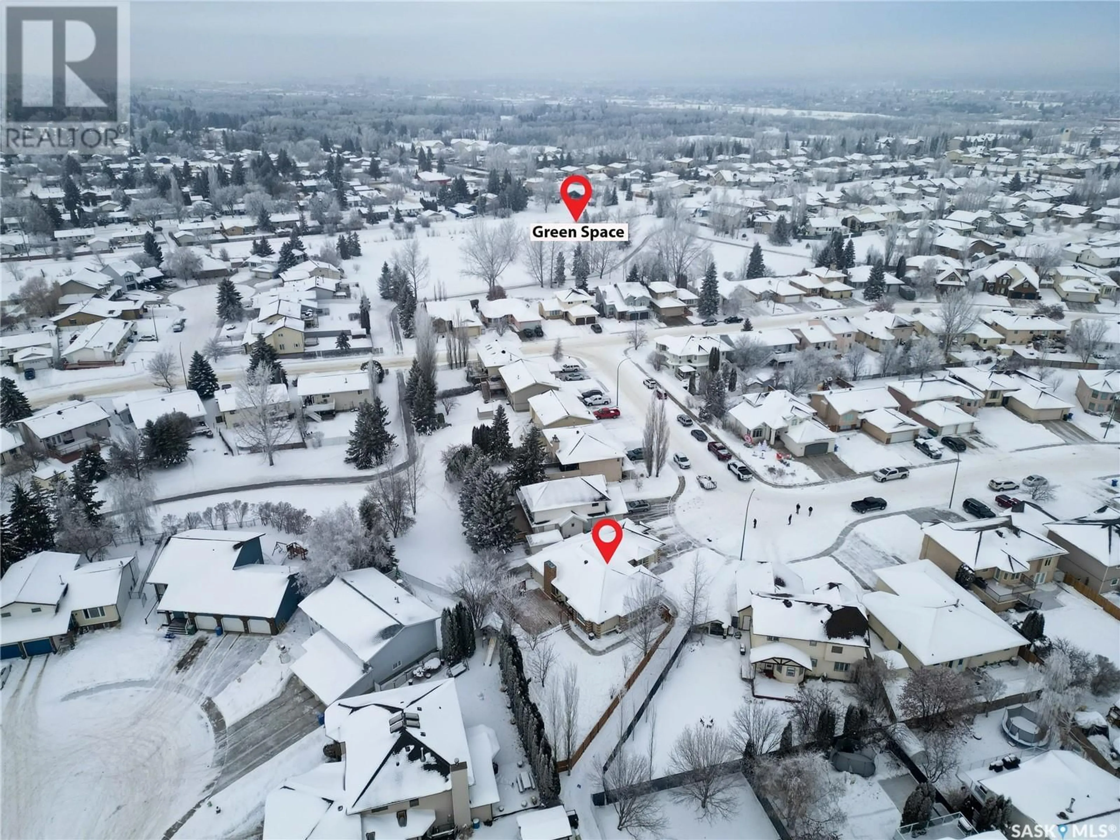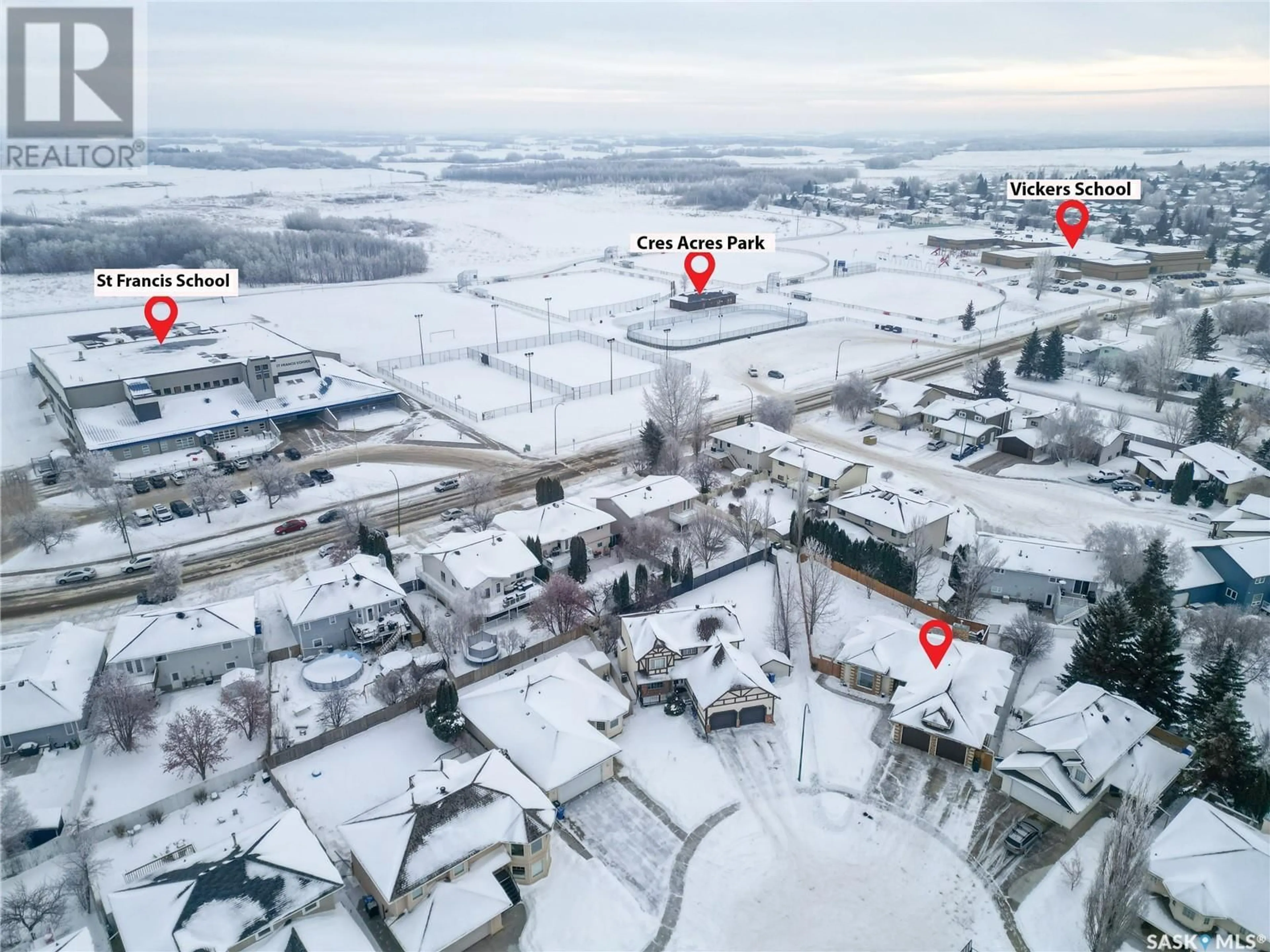25 Oliver WAY, Prince Albert, Saskatchewan S6X1A9
Contact us about this property
Highlights
Estimated ValueThis is the price Wahi expects this property to sell for.
The calculation is powered by our Instant Home Value Estimate, which uses current market and property price trends to estimate your home’s value with a 90% accuracy rate.Not available
Price/Sqft$302/sqft
Est. Mortgage$2,168/mo
Tax Amount ()-
Days On Market16 days
Description
Do you have a turn-key ready home, close to great schools and in a great neighborhood on your Christmas list this year? Then you better check out this beautiful updated bungalow featuring 4 bedrooms 3 bathrooms. This 1670 sq/ft home is conveniently located in close proximity to St. Francis and Vickers schools, as well as the Crescent Acres Community rink and park. The large corner lot features a large backyard with a newly constructed deck and a large storage shed. Upon entering the home you will notice a spacious living and dining room area featuring vaulted ceilings, hardwood floors, and ample natural light thanks to the large floor to ceiling windows. The kitchen features stainless steel appliances, dark oak cabinetry, quartz counter tops and tiled backsplash. The large master bedroom features his and her closets and a large 5-piece ensuite, including a walk-in tiled shower, large soaker tub, and Jack & Jill sinks. The other two bedrooms on the main level feature bay windows, large closets, and hardwood floors. Completing the main level is a 4-piece bathroom and a laundry/mud room with a laundry sink leading into the 24x24 heated garage. The spacious basement is open and inviting and offers ample versatility for an array of different lay outs and activities. Some highlights include a natural gas fireplace, home theatre projector system, and a wet bar, as well as a 4-piece bathroom and large 4th bedroom. Notable upgrades include a new furnace, front door and garage doors within the last year. This one won't last long, call and book a showing with your favorite Realtor now! (id:39198)
Property Details
Interior
Features
Basement Floor
Bedroom
18'4 x 12'5Family room
34'9 x 29'64pc Bathroom
measurements not available x 5 ftUtility room
15'11 x 7'2
