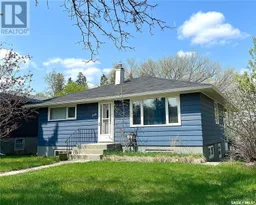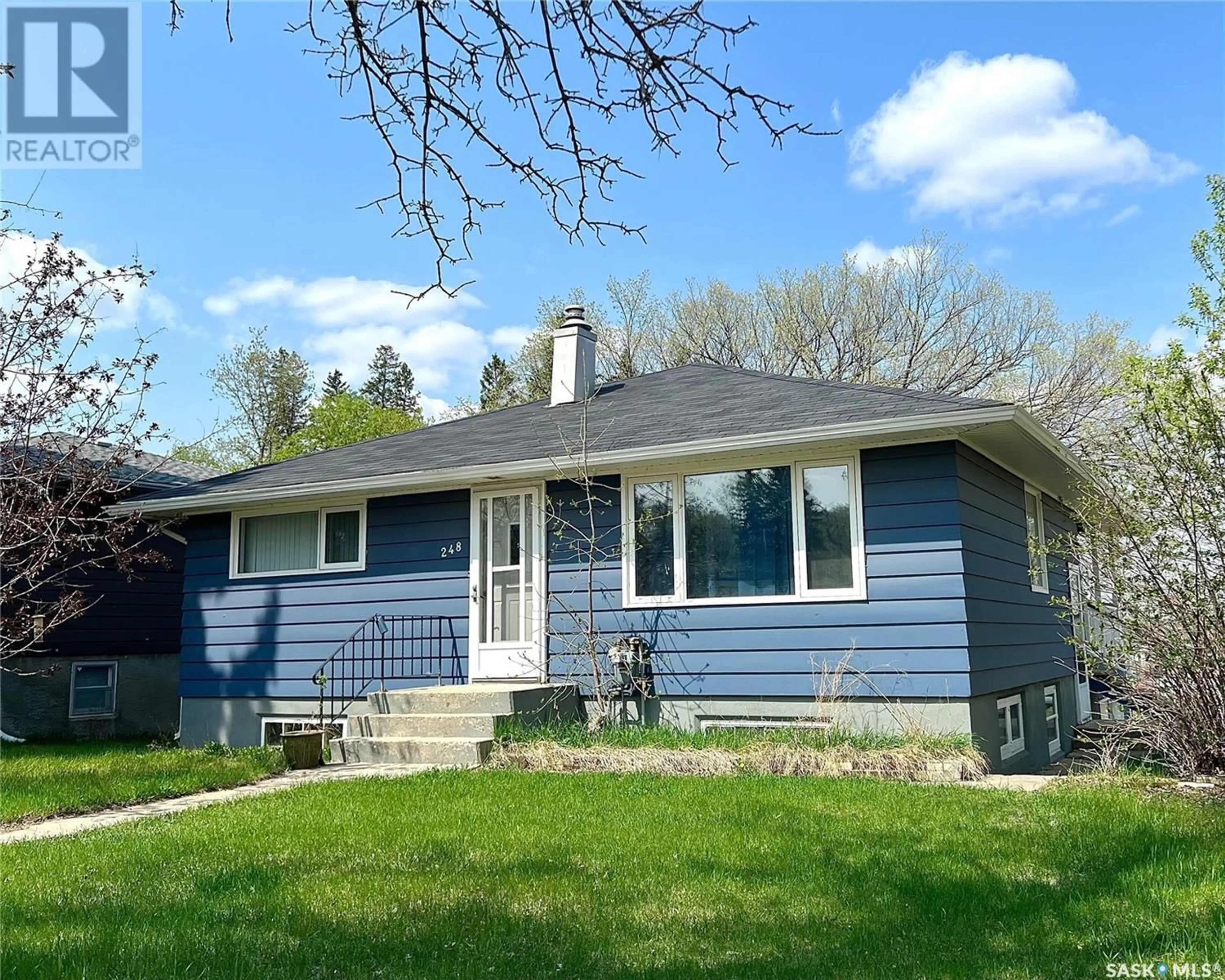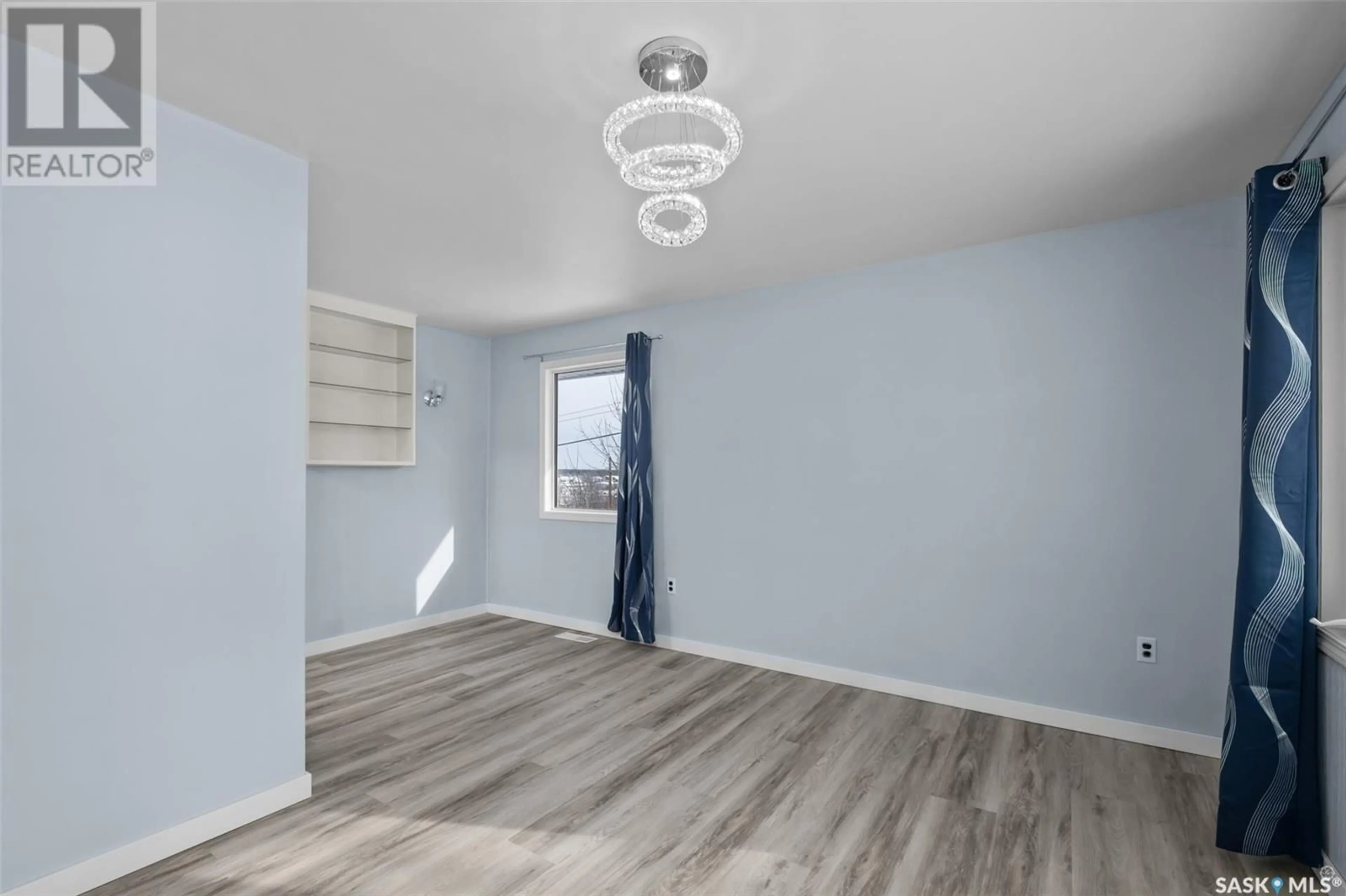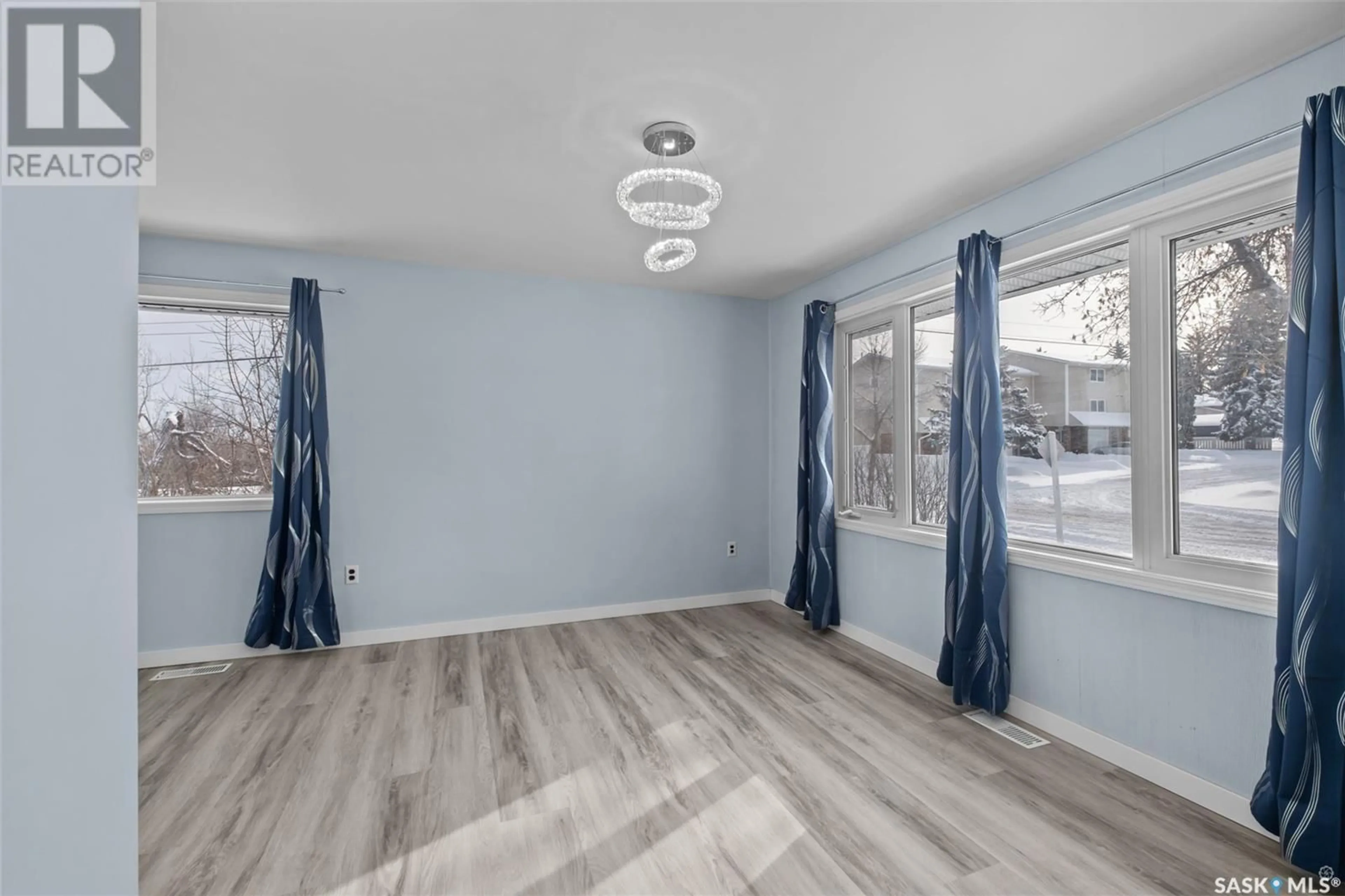248 19th STREET E, Prince Albert, Saskatchewan S6V1J6
Contact us about this property
Highlights
Estimated ValueThis is the price Wahi expects this property to sell for.
The calculation is powered by our Instant Home Value Estimate, which uses current market and property price trends to estimate your home’s value with a 90% accuracy rate.Not available
Price/Sqft$187/sqft
Est. Mortgage$901/mo
Tax Amount ()-
Days On Market137 days
Description
Great starter home or investment property! This lovely home offers newly upgraded paint, baseboards, light fixtures in the hallway and dining room and vinyl plank flooring throughout with transferable warranty. The main floor features a large dining area with a South facing window that bathes the space with natural light and a huge living room with direct access to a covered deck, perfect for enjoying your morning coffee. The kitchen was recently renovated with brand new counter tops, sink and faucet as well as a newer dishwasher, fridge and stove. There are 2 ideal size bedrooms and a 4 piece bathroom with updated fixtures including a toilet, vanity, light fixture and shower faucet that complete the main floor. The fully finished basement includes a huge family room, a 3rd bedroom, laundry room, storage room and 3 piece bathroom featuring a stand up shower and a new toilet. Nestled on a substantial corner lot, measuring 51ft x 122ft and includes a single attached garage. Other notable upgrades include shingles and outer paint redone in 2017. Located close to schools and directly across from Elks Park. Seller is looking for a quick sale! (id:39198)
Property Details
Interior
Features
Basement Floor
Family room
10 ft ,6 in x 22 ft ,2 in3pc Bathroom
4 ft ,3 in x 7 ftLaundry room
11 ft ,7 in x 11 ftStorage
4 ft ,3 in x 8 ftProperty History
 30
30


