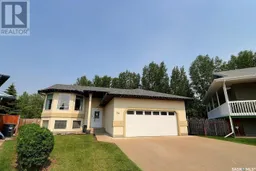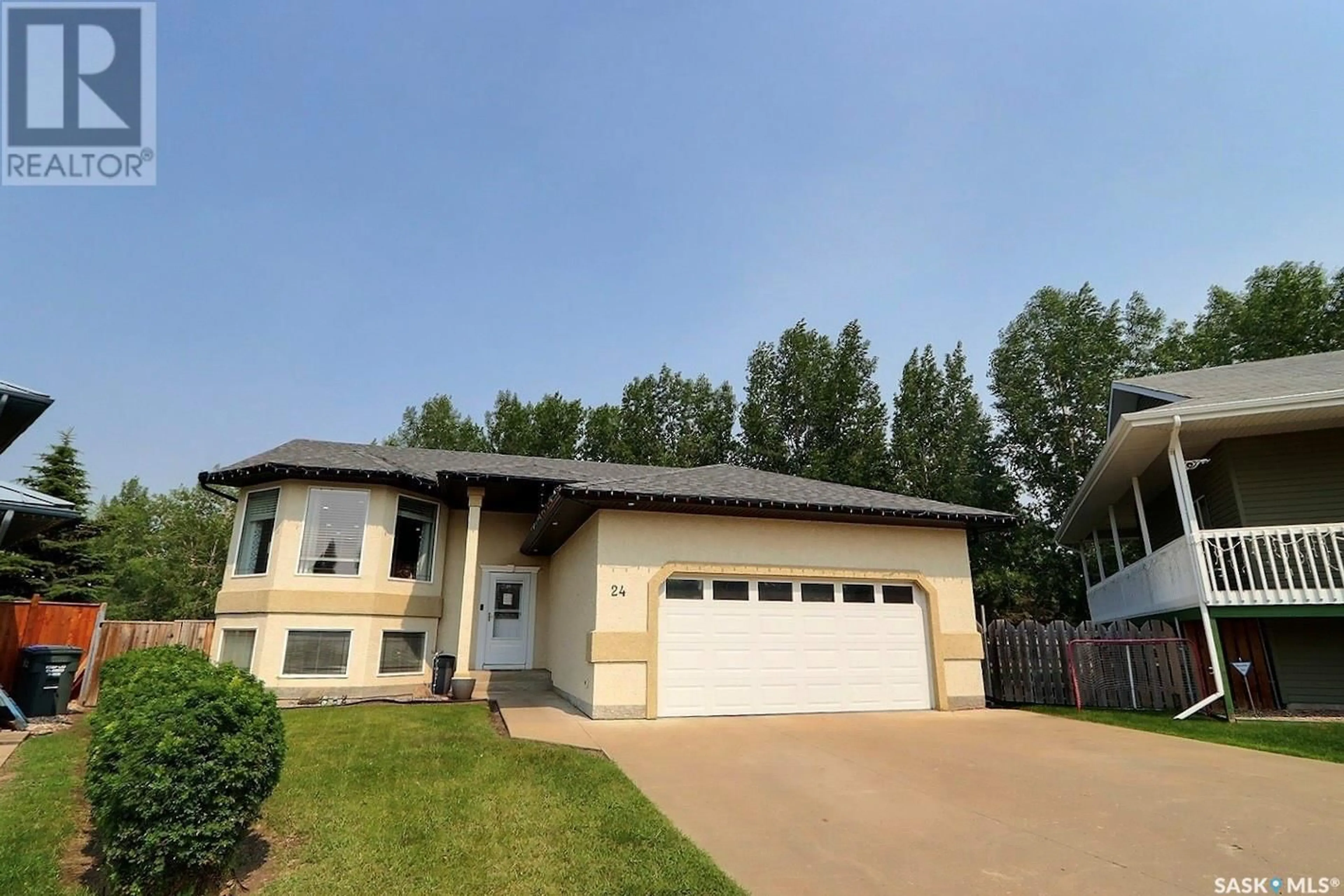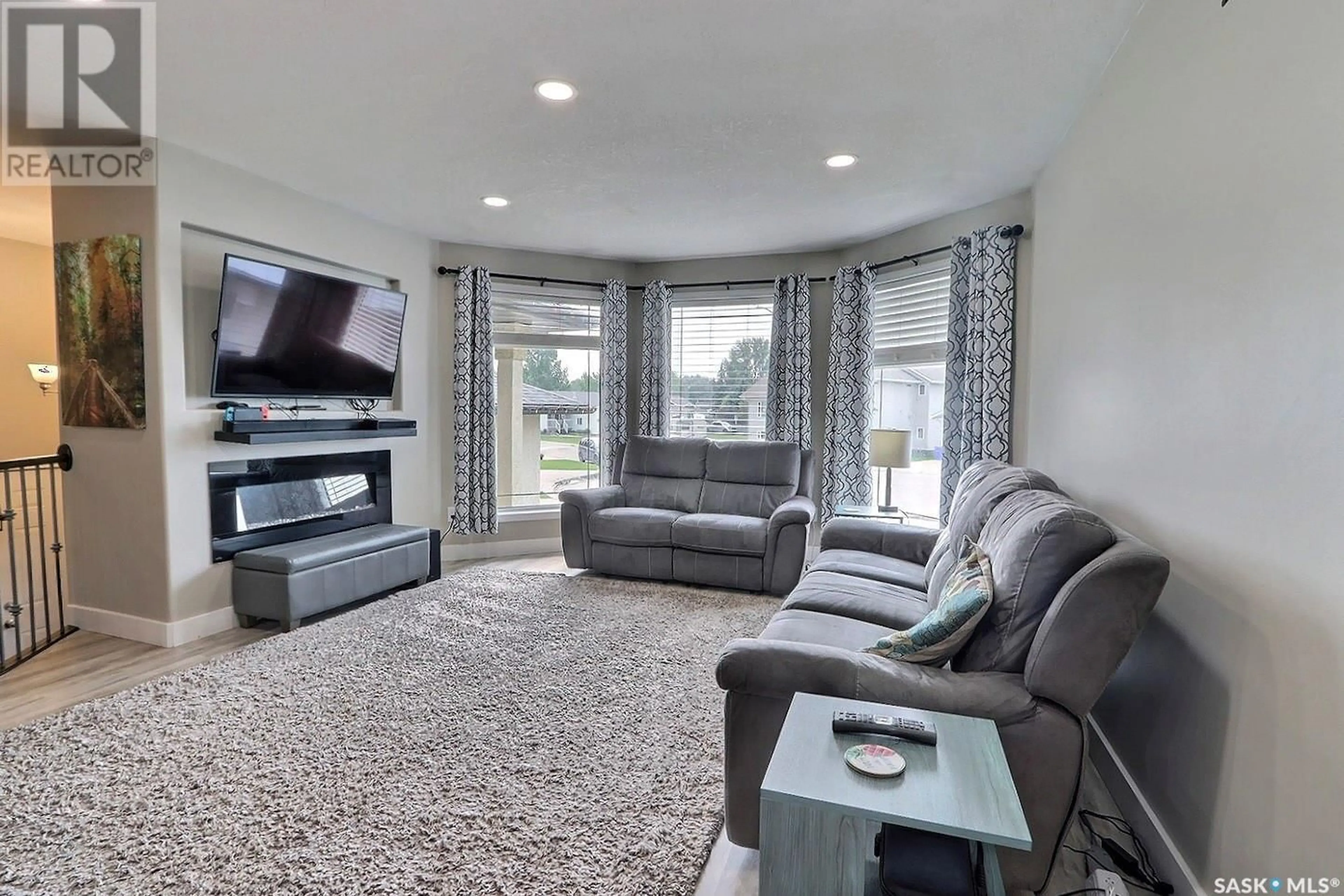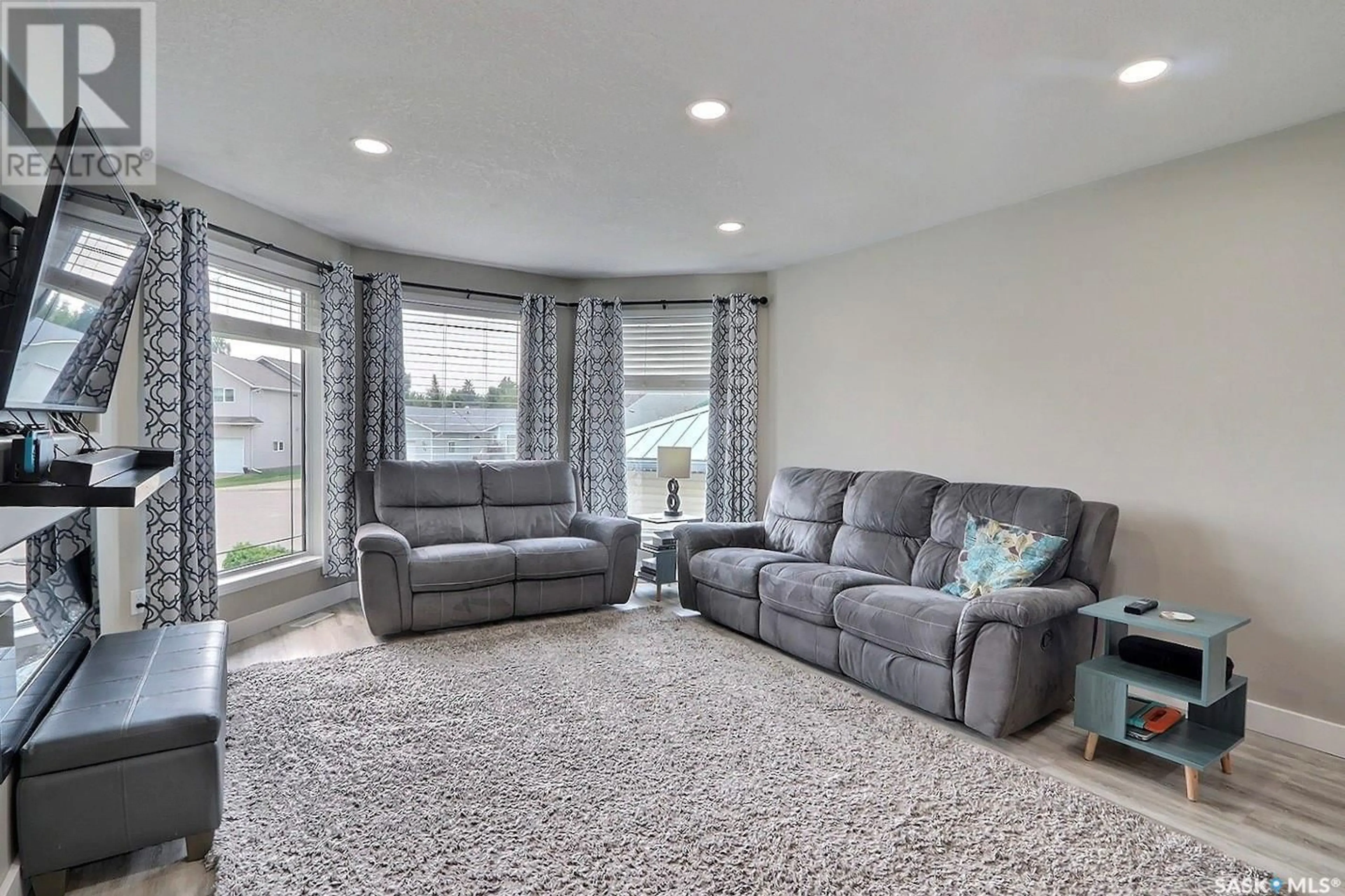24 Heritage COURT, Prince Albert, Saskatchewan S6V8E1
Contact us about this property
Highlights
Estimated ValueThis is the price Wahi expects this property to sell for.
The calculation is powered by our Instant Home Value Estimate, which uses current market and property price trends to estimate your home’s value with a 90% accuracy rate.Not available
Price/Sqft$369/sqft
Days On Market17 days
Est. Mortgage$2,061/mth
Tax Amount ()-
Description
Looking for the perfect blend of space, style, and location? This spacious bi-level home with 5 bedrooms and 3 bathrooms, nestled on a serene cul-de-sac and backing onto Holy Cross school, is calling your name! As soon as you step inside the roomy foyer, you'll be greeted by an abundance of natural light that instantly makes you feel at home. The beautiful vinyl plank floors and thoughtfully designed layout create an inviting atmosphere. The heart of this home—the kitchen—boasts stunning granite countertops, including a chic waterfall counter, and a beautiful porcelain backsplash that adds a touch of elegance. The primary bedroom is a true retreat, featuring a luxurious 3 piece ensuite as well as the walk-in closet complete with a convenient laundry area. Downstairs, you’ll find 2 generously-sized bedrooms (one with its own walk-in closet), another laundry room, and a spacious family room perfect for gatherings and movie nights. Step outside to your big backyard and imagine summer BBQs on the large deck overlooking the yard and the school playground. It’s a fantastic space for family fun and relaxation. Centrally located between 5 schools and minutes from shopping, golfing, and many walking trails. This home truly has it all and is ready for you to move in and make it your own. Don't miss your chance to experience this gem—book your showing today! (id:39198)
Property Details
Interior
Features
Basement Floor
Family room
18 ft ,4 in x 34 ft ,4 in3pc Bathroom
7 ft ,2 in x 8 ft ,7 inBedroom
12 ft ,1 in x 13 ft ,7 inBedroom
10 ft ,5 in x 19 ft ,8 inProperty History
 41
41


