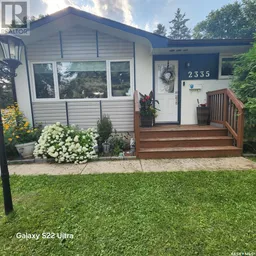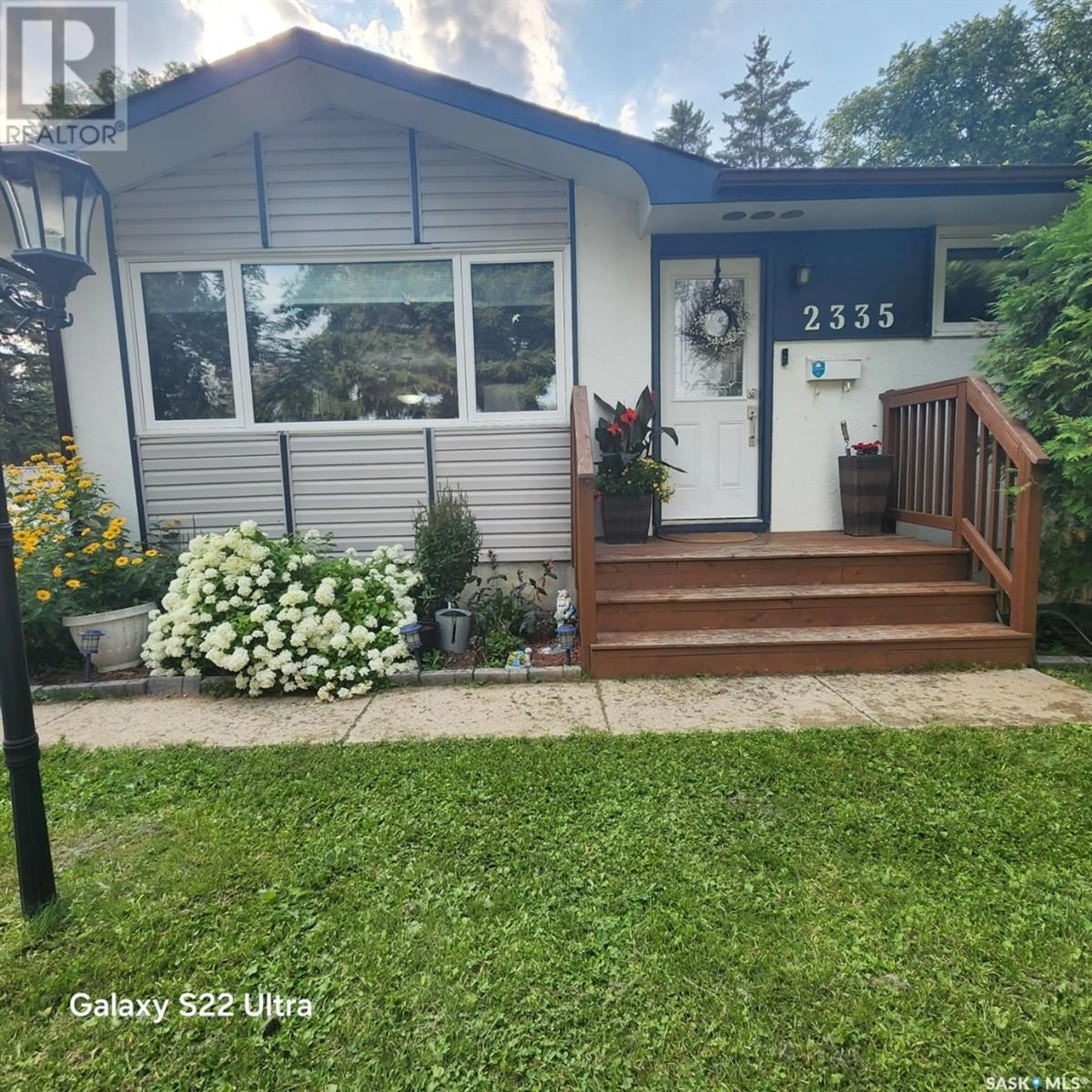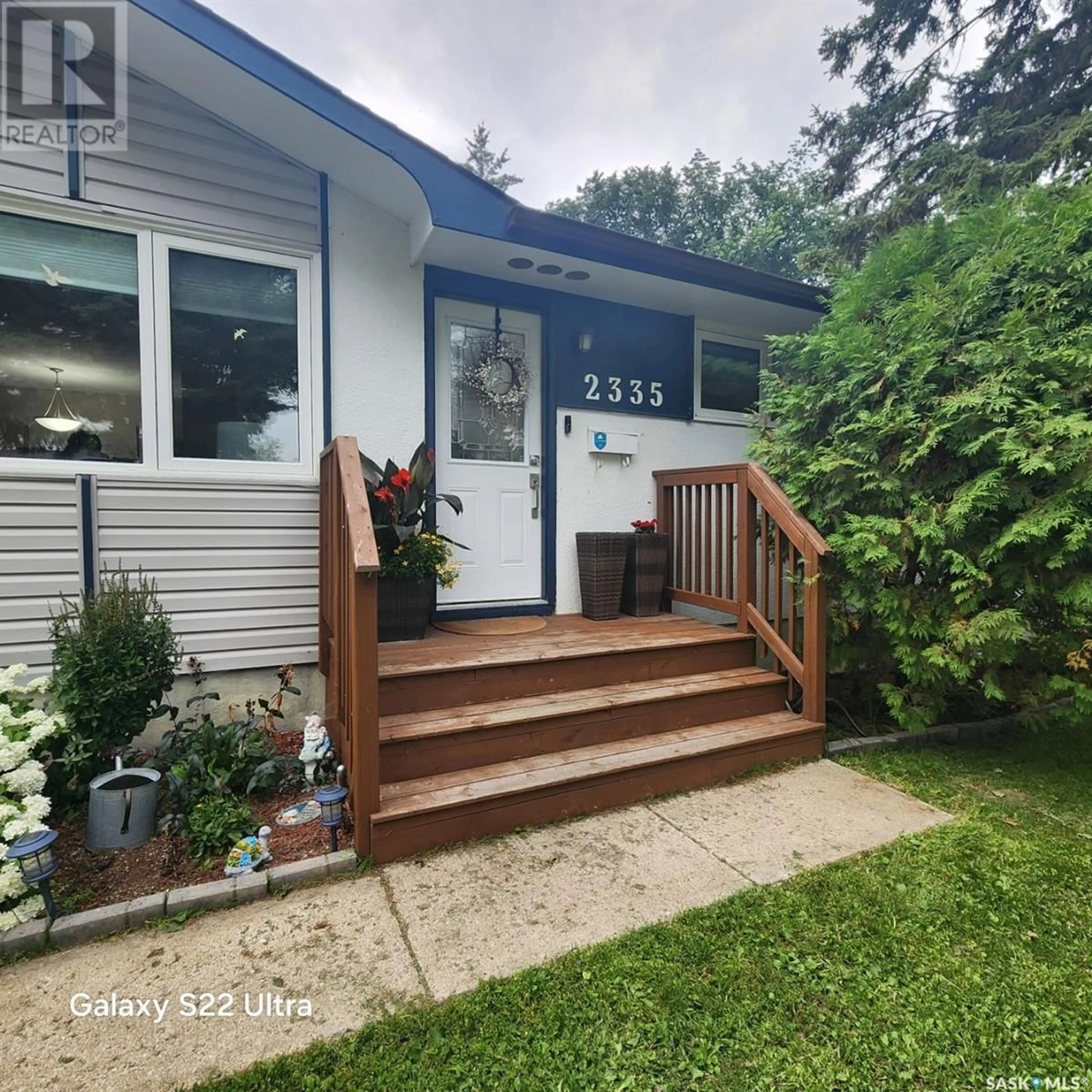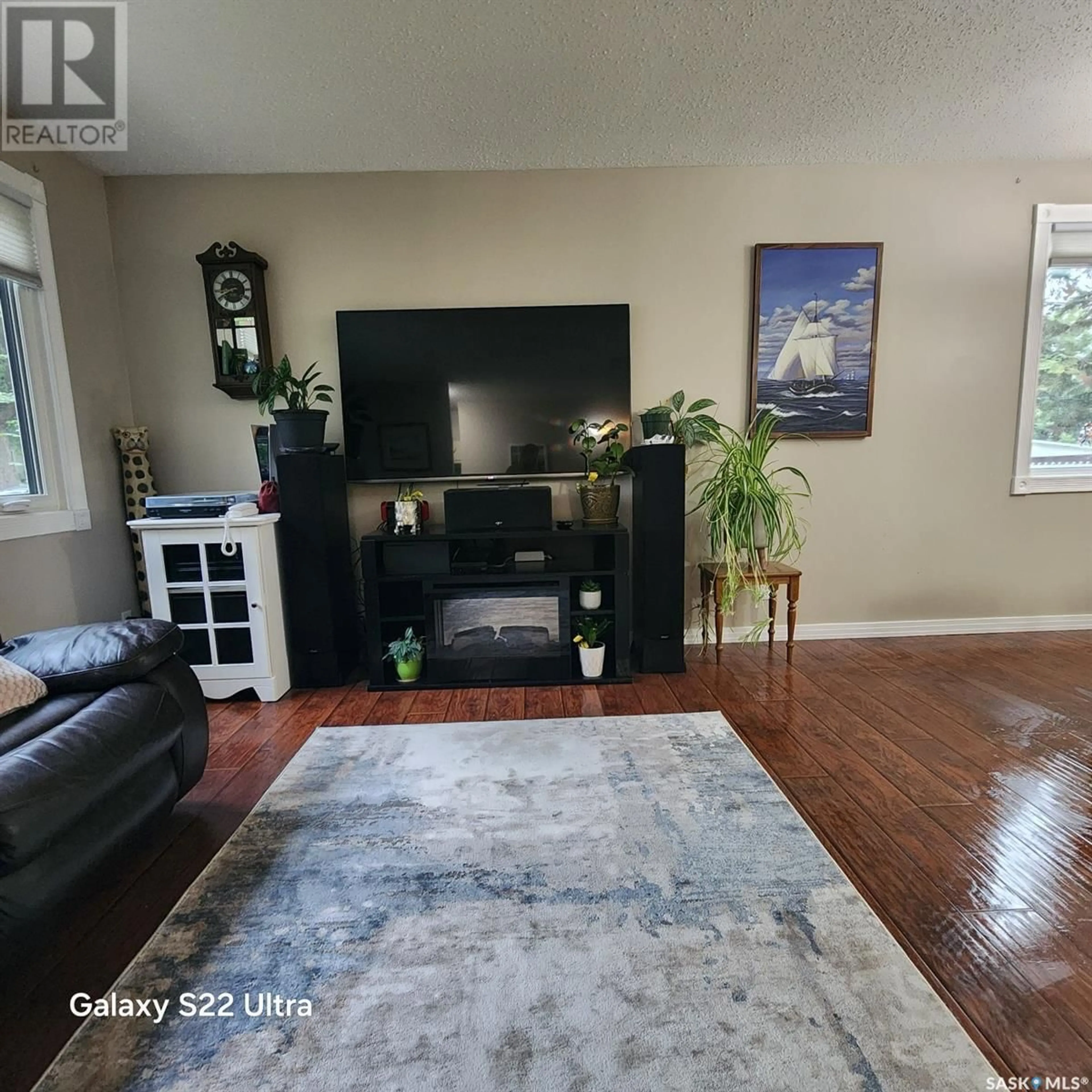2335 McLeod AVENUE, Prince Albert, Saskatchewan S6V2V5
Contact us about this property
Highlights
Estimated ValueThis is the price Wahi expects this property to sell for.
The calculation is powered by our Instant Home Value Estimate, which uses current market and property price trends to estimate your home’s value with a 90% accuracy rate.Not available
Price/Sqft$249/sqft
Days On Market3 days
Est. Mortgage$1,116/mth
Tax Amount ()-
Description
Don't miss this one! Crescent Heights beautiful bungalow which you have been searching for. Move in ready. This fully developed 3 bedroom 1 bathroom bungalow is on a quiet avenue and features a convenient floor plan and spacious kitchen. The living room opens to a separate dining area, and large updated windows provide tons of natural light. The partially finished basement provides a large recreation area with a separate laundry room and study room. Large backyard backs a park and is fully fenced with 3 big sheds. The gorgeous surrounding landscape features mature trees, garden bed and a cozy fire pit area. Recent upgrades include 2013 new shingles, 2016 all new windows on main floor, 2023 bathroom and kitchen new vinyl plank flooring, 2017 new furnace and central air conditioning system, 2023 water heater, 2021 and 2023 new outdoor fence with three gates. Attic insulation was upgraded to blown in R50 in 2023 and new whirlybird ventilation was installed in roof. All windows on main level are fitted with newer custom blinds (2016 and 2022). Close to Schools, Saskatchewan polytechnic and cornerstone shopping amenities. (id:39198)
Property Details
Interior
Features
Fourth level Floor
Bedroom
12 ft x 11 ftProperty History
 19
19


