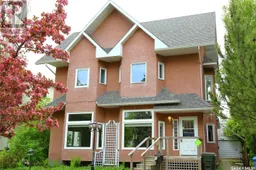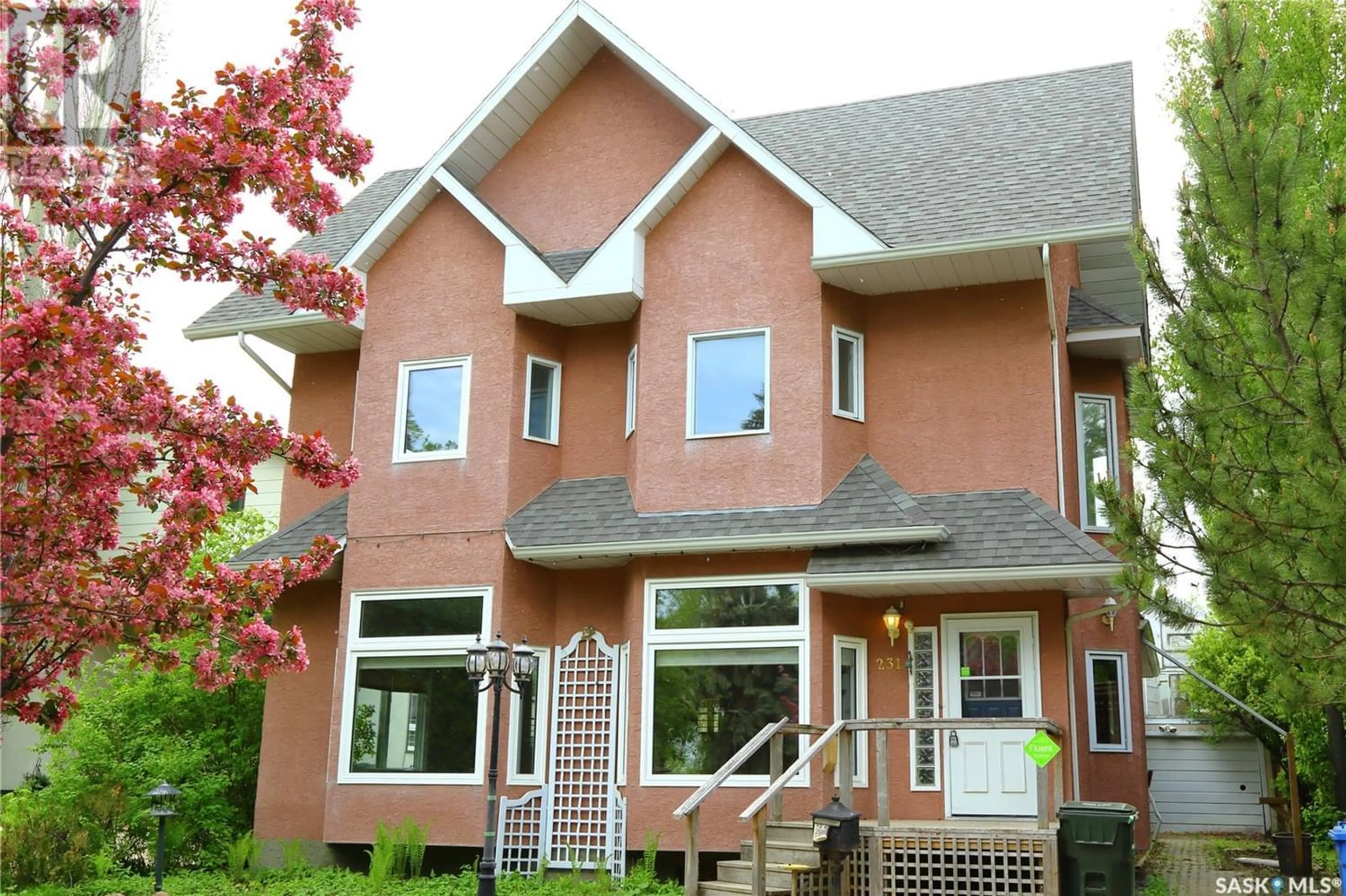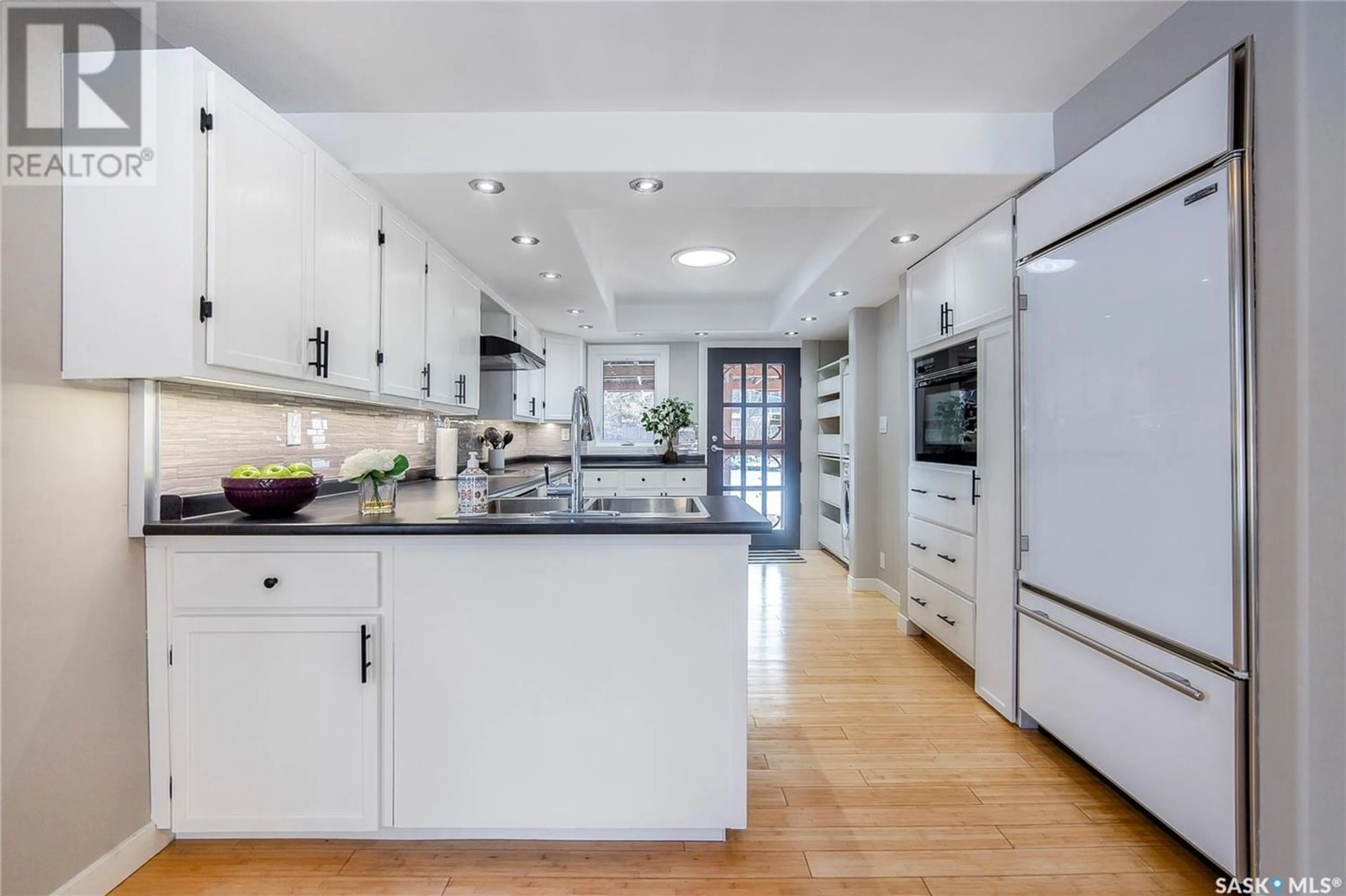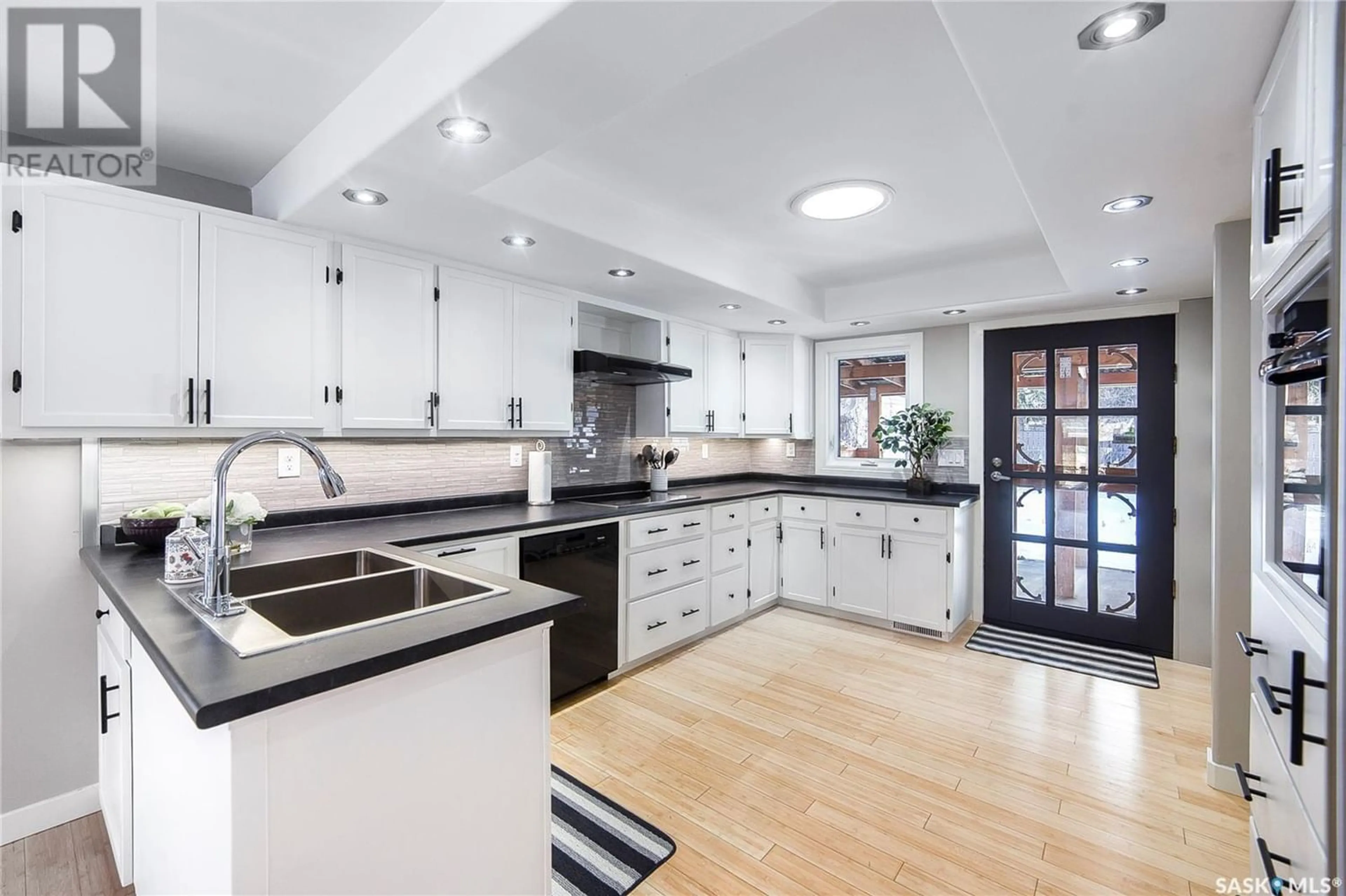231 20th STREET W, Prince Albert, Saskatchewan S6V4G5
Contact us about this property
Highlights
Estimated ValueThis is the price Wahi expects this property to sell for.
The calculation is powered by our Instant Home Value Estimate, which uses current market and property price trends to estimate your home’s value with a 90% accuracy rate.Not available
Price/Sqft$161/sqft
Days On Market162 days
Est. Mortgage$1,503/mth
Tax Amount ()-
Description
BIG BEAUTY nestled in the heart of the historic West Hill district. Unique custom home with 2166 sq ft is a rare find. Extensive additions in 1992 and major renovations in 2023 make this a very rare find. With bamboo floors, in-floor hear, abundance of natural light, this home has a very modern feel. Kitchen is huge with an incredible flow to the dining room and massive living room. This home is perfection for entertaining guests or enjoying some wine, music and the vibe from this mature neighborhood. Kitchen is equipped with Miele appliances and a Sub-zero fridge making the home feel very upscale. The large private second- level suite gives the owners a place to relax and retreat from a long day. Suite boasts a private living room and a large primary bedroom. The basement suite and amenities offers a great space for guests or family extended stays. Tons of storage space up and down to manage all the equipment and activities of a busy family. The back yard/garden/green house/fire pit and covered deck make a great spot again for a sundowner and book. This home has great space and retreats for house guests and would make a great bed and breakfast with its amenities and location in the well treed mature historical West Hill. Don't miss this one of a kind gems in the heart of the city! (id:39198)
Property Details
Interior
Features
Main level Floor
Bedroom
15 ft ,3 in x 11 ft ,3 in3pc Bathroom
7 ft ,9 in x 7 ft ,4 inBedroom
9 ft ,10 in x 11 ft ,7 inOffice
8 ft ,2 in x 10 ft ,1 inProperty History
 32
32


