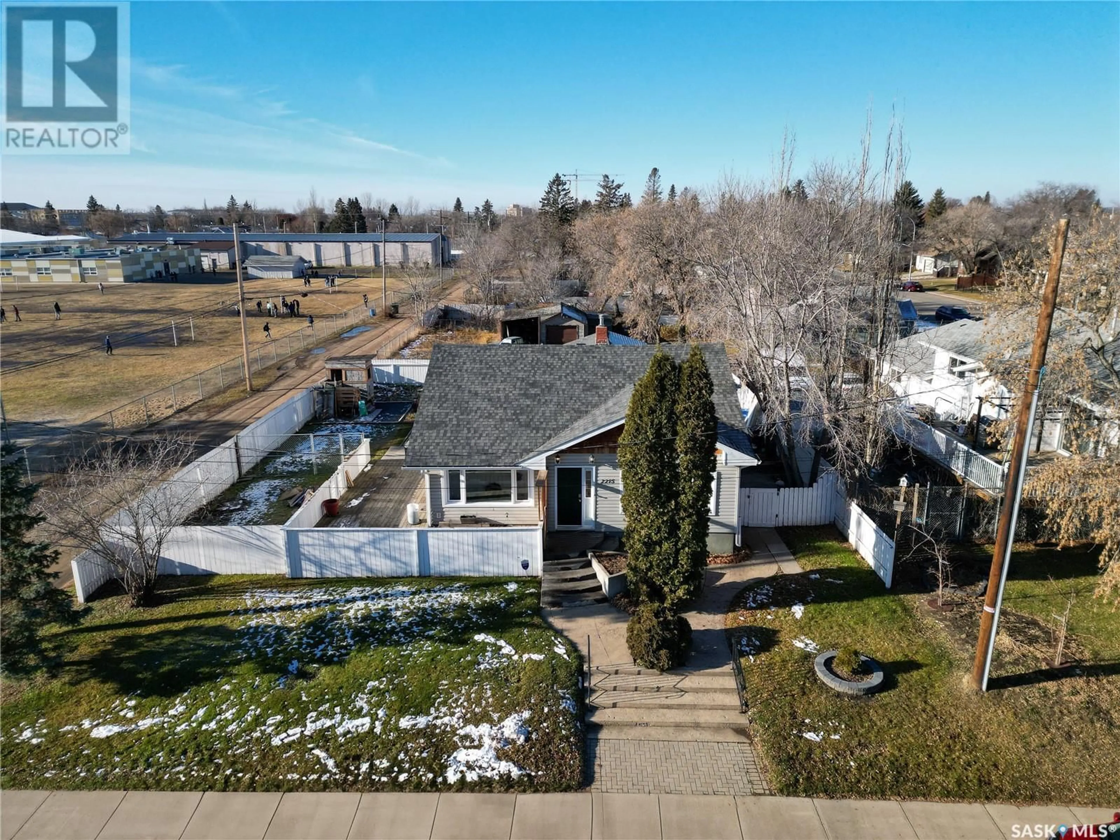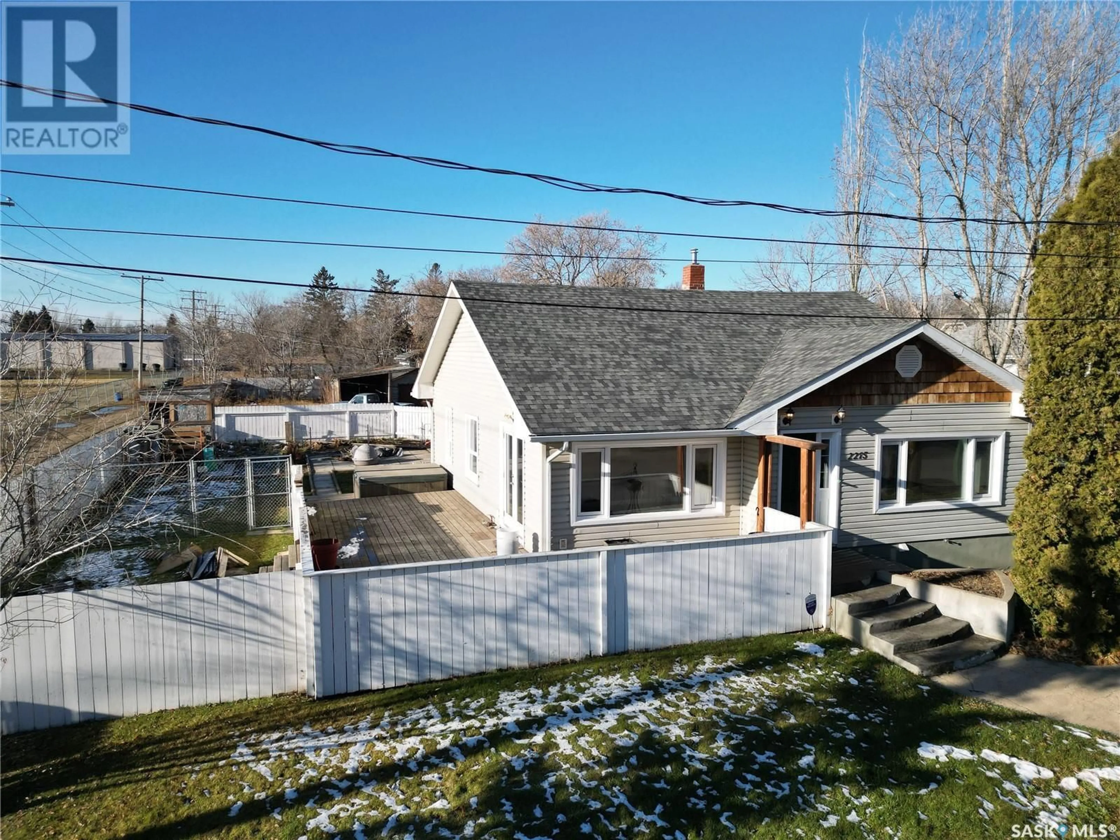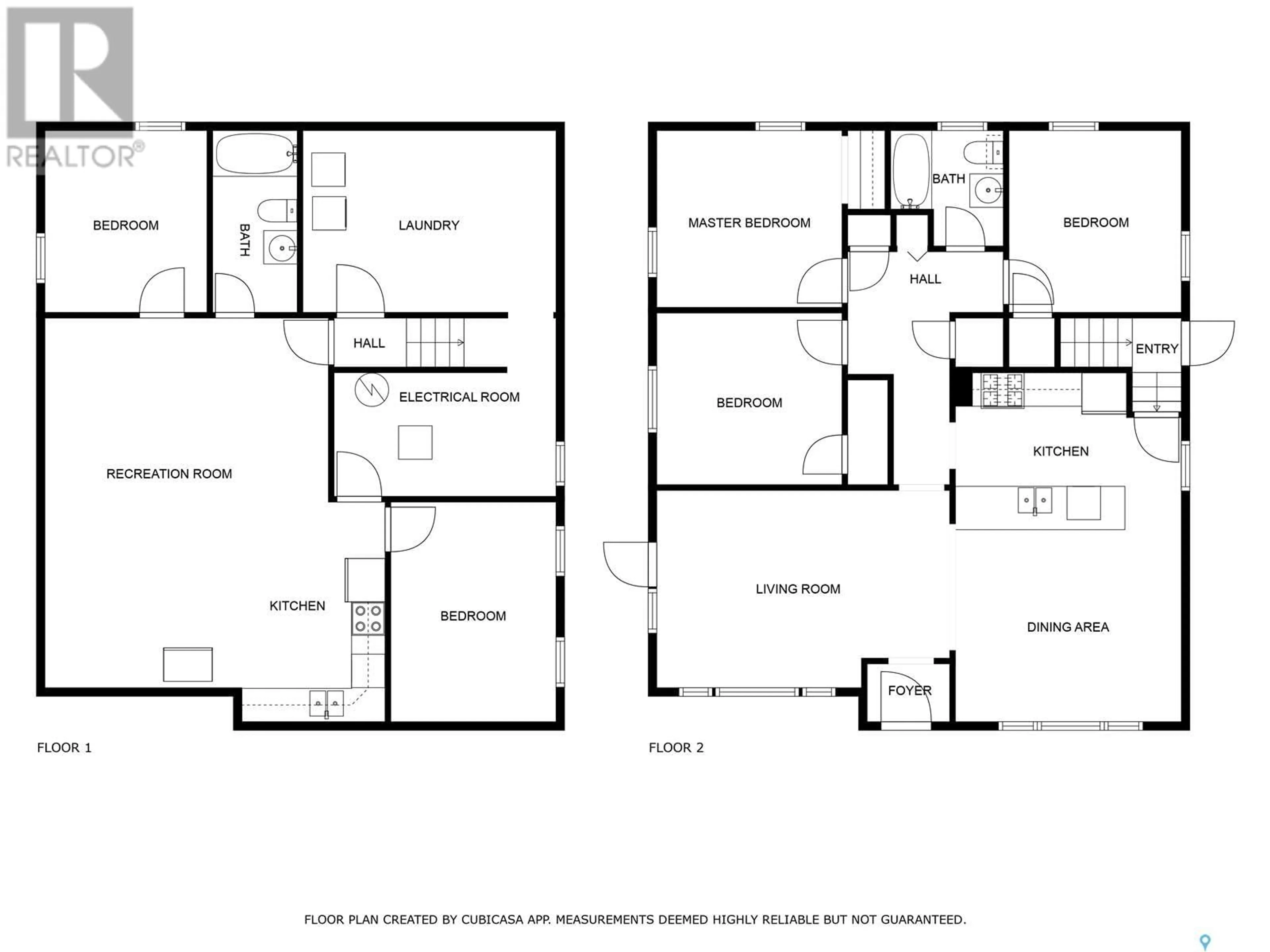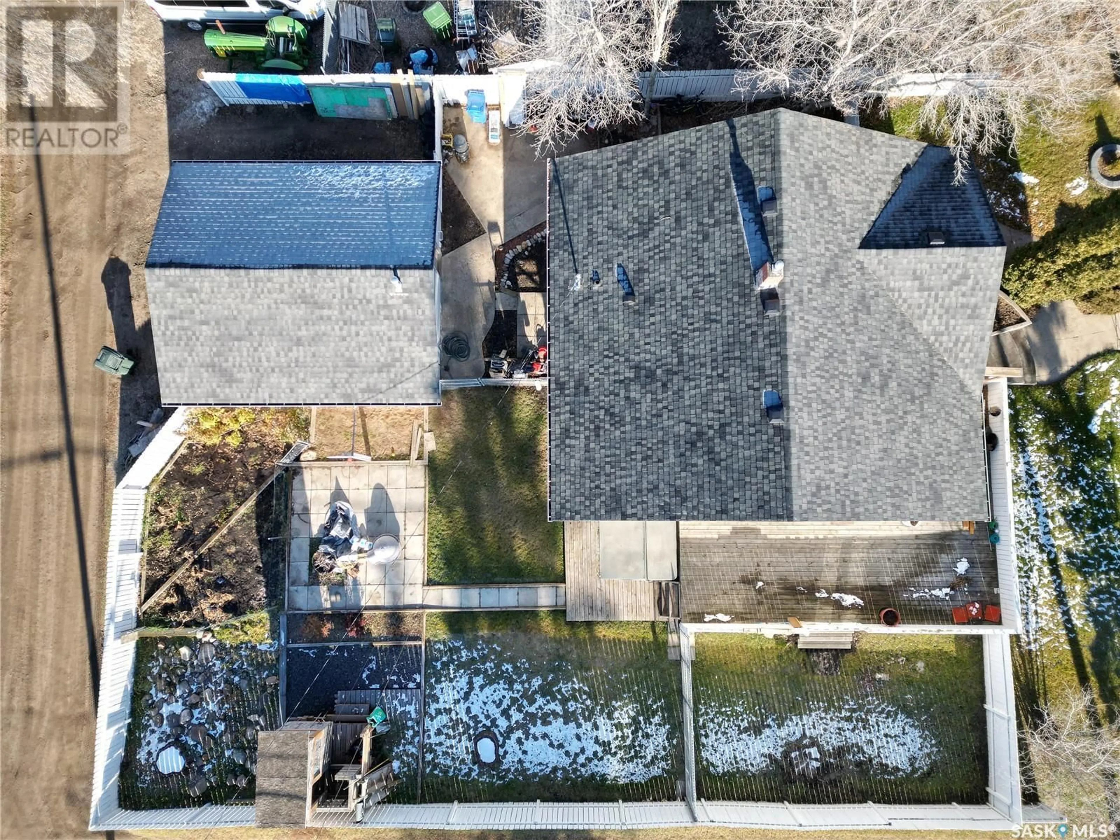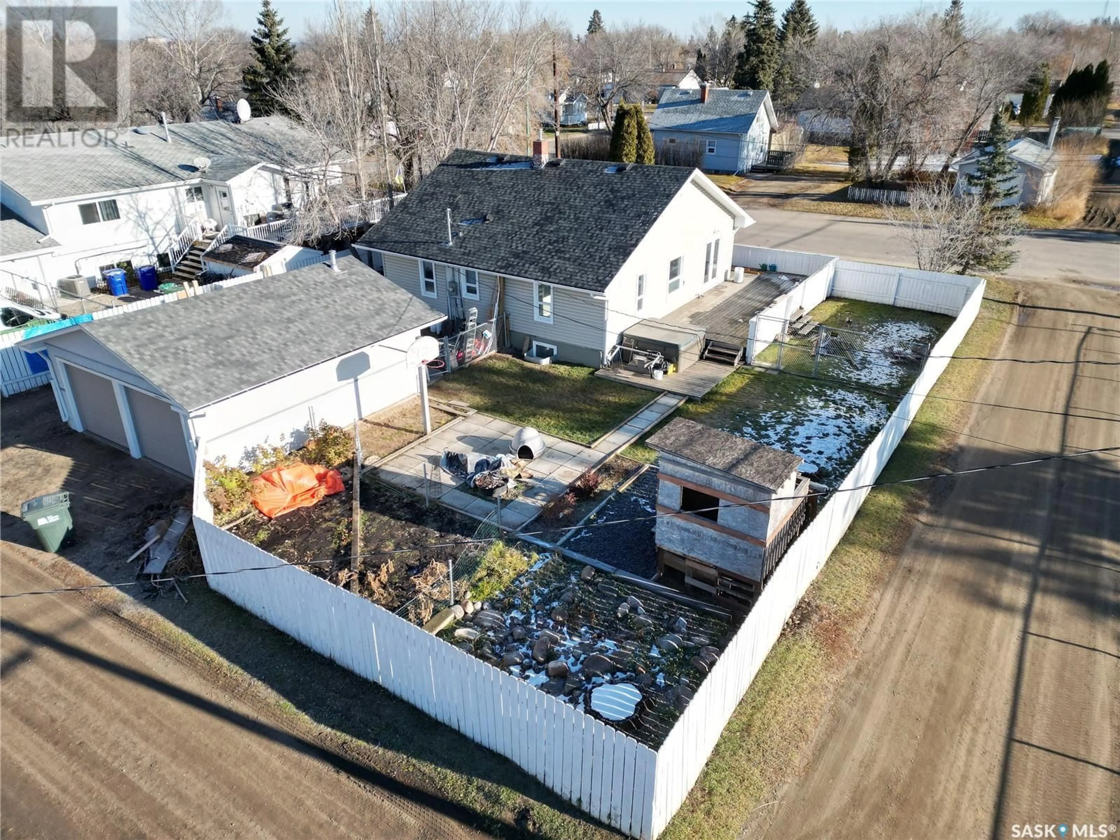2215 5th AVENUE W, Prince Albert, Saskatchewan S6V5J3
Contact us about this property
Highlights
Estimated ValueThis is the price Wahi expects this property to sell for.
The calculation is powered by our Instant Home Value Estimate, which uses current market and property price trends to estimate your home’s value with a 90% accuracy rate.Not available
Price/Sqft$301/sqft
Est. Mortgage$1,460/mo
Tax Amount ()-
Days On Market36 days
Description
Here is a Beautiful Home in a great neighborhood! This 5-bedroom home is situated beside the St. Anne Elementary School playground. There are 3 spacious bedrooms on the main floor with laminate flooring throughout. The kitchen features a gas stove, a cozy, sit-up island, and microwave is included. There is a 2-bedroom basement suite that is currently rented for $1000 per month. Laundry is shared with the basement suite. The walk-out deck has a gas line hook up for your BBQ and access to the hot tub. Enjoy the completely fenced yard with a play structure, firepit, and dog run. The 2-car garage is insulated and heated with two new overhead doors and openers installed in 2024. Upgrades include new shingles, eavestrough and downspouts, Central vacuum, and garage fascia in 2024. Several large trees were removed in 2023 as they were in the way of overhead electrical lines. There is a spare dishwasher in the garage that is to remain with the property. (id:39198)
Property Details
Interior
Features
Basement Floor
Bedroom
10'1" x 9'7"Bedroom
12'2" x 9'6"4pc Bathroom
9'9" x 4'11"Kitchen/Dining room
10' x 16'9"
